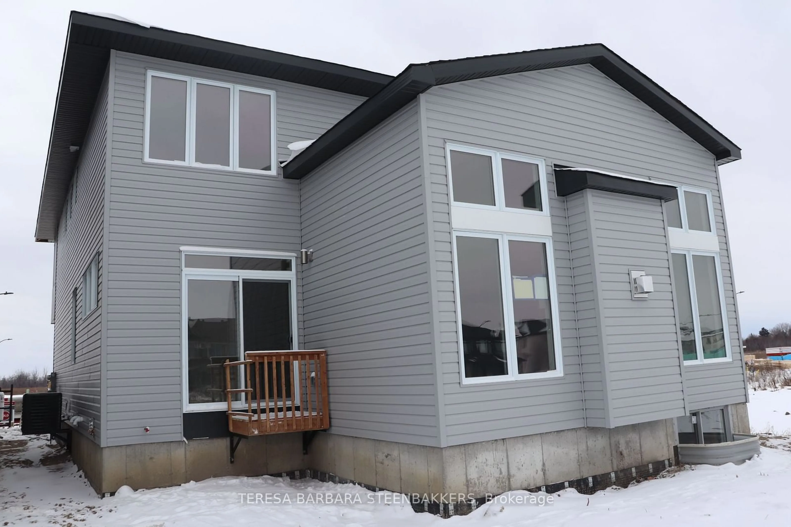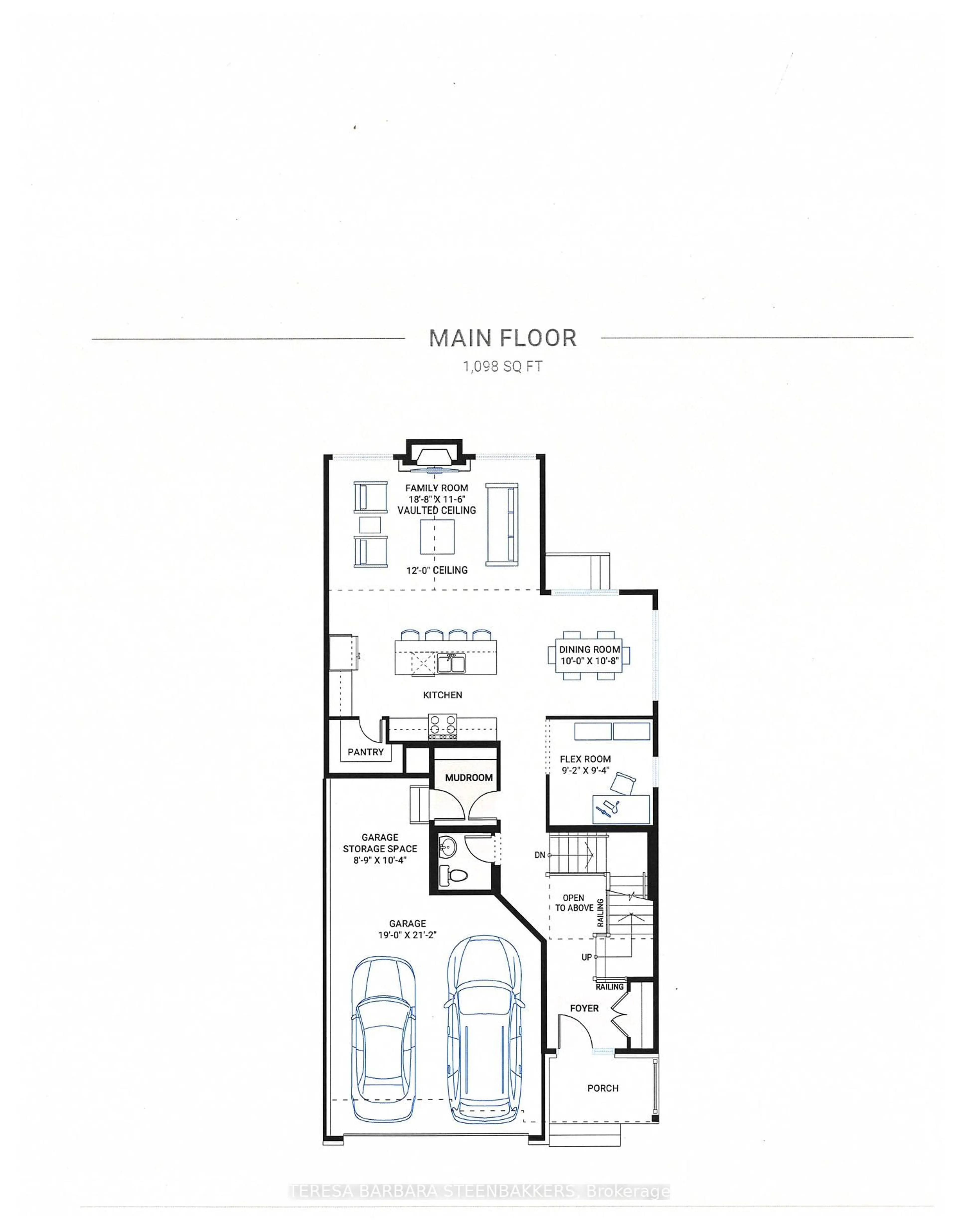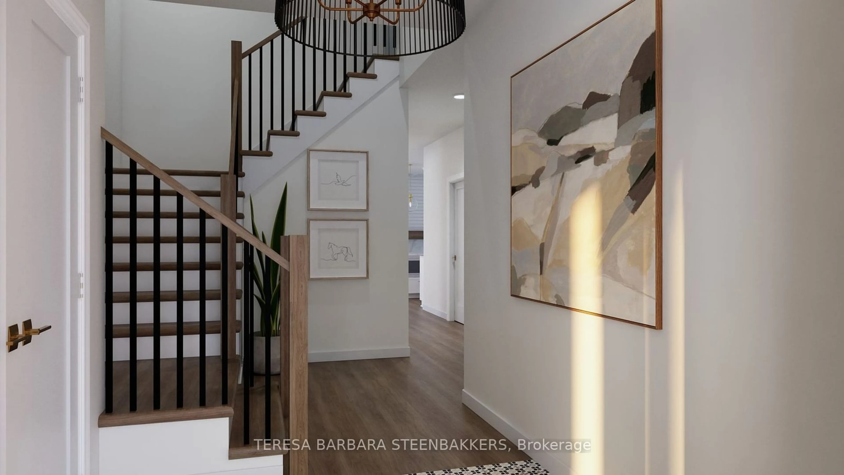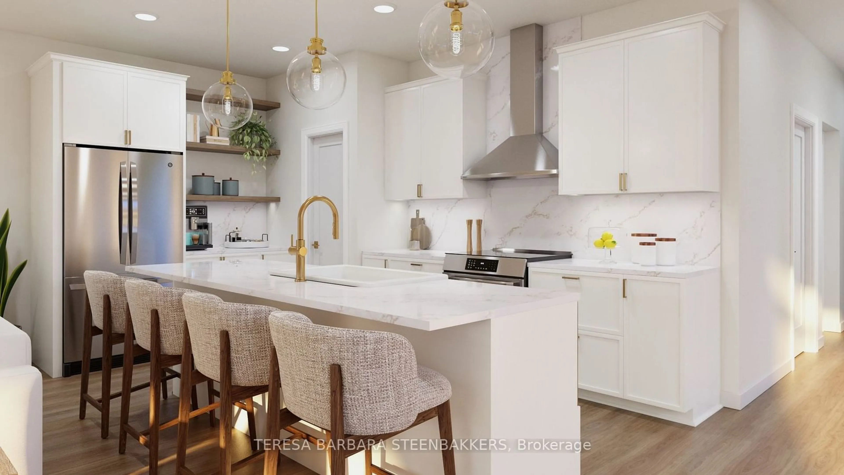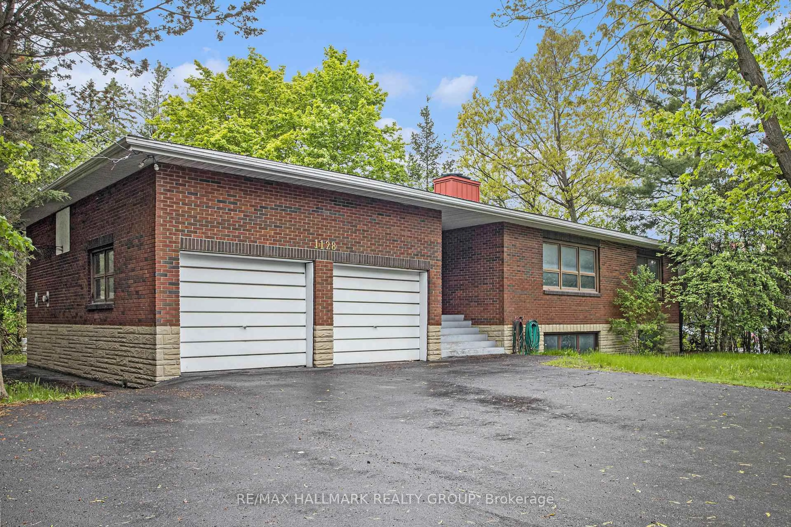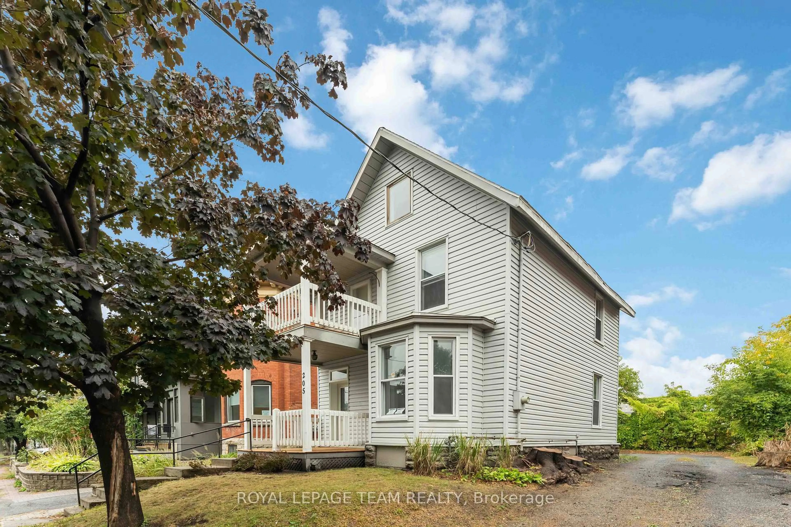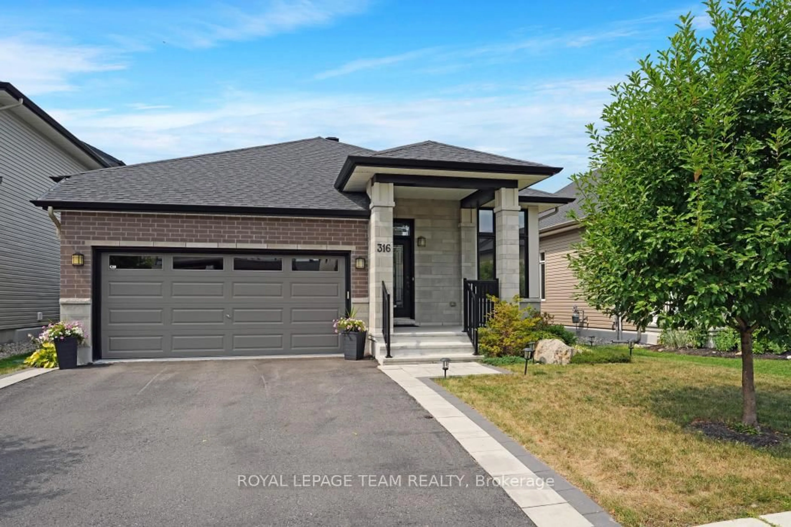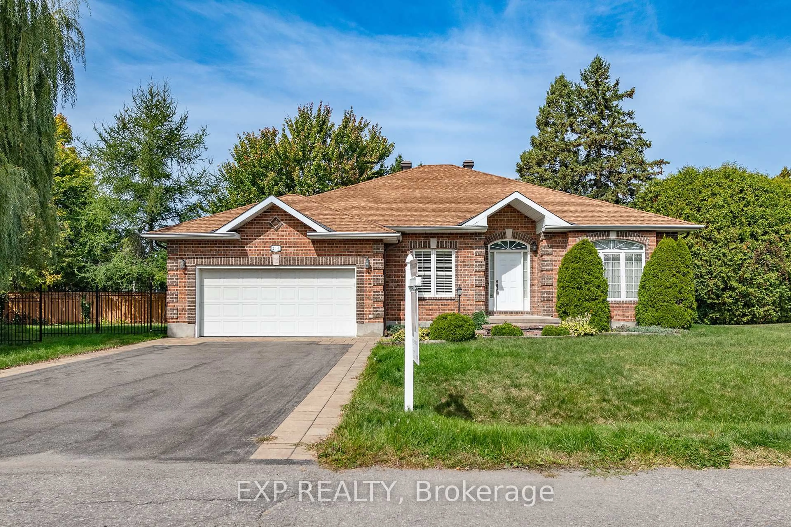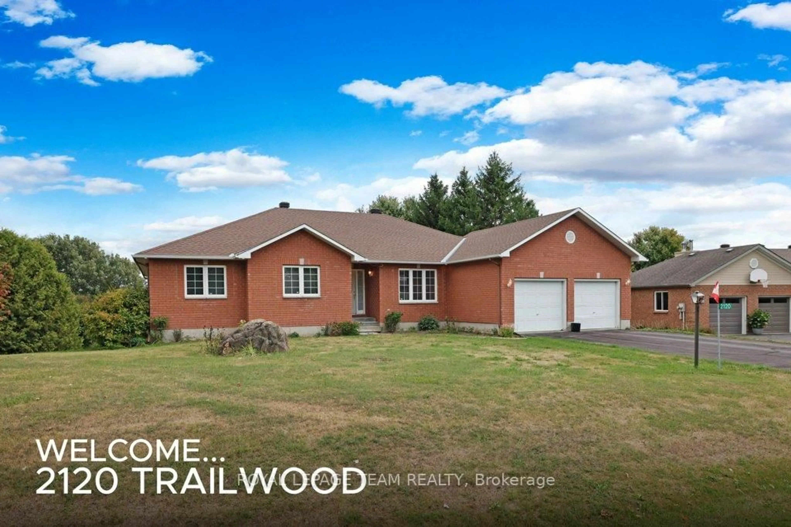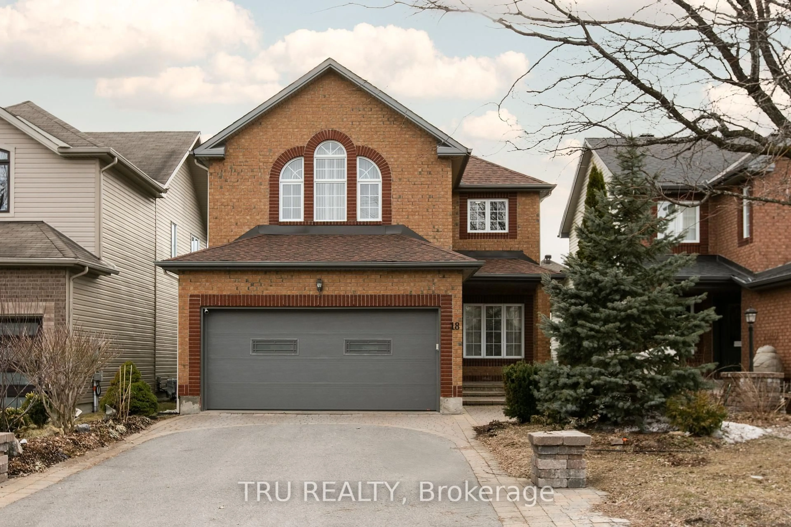747 Kenny Gordon Ave, Ottawa, Ontario K4M 0X9
Contact us about this property
Highlights
Estimated valueThis is the price Wahi expects this property to sell for.
The calculation is powered by our Instant Home Value Estimate, which uses current market and property price trends to estimate your home’s value with a 90% accuracy rate.Not available
Price/Sqft$351/sqft
Monthly cost
Open Calculator

Curious about what homes are selling for in this area?
Get a report on comparable homes with helpful insights and trends.
+3
Properties sold*
$889K
Median sold price*
*Based on last 30 days
Description
At this NEW REDUCED PRICE OF $959,000, this home offers great value with over $40,000 in builder upgrades and extras. The home is ready for immediate occupancy and SOME interior photos of a similar model are provided and noted as such. The exterior photos are of the subject property , laneway is now paved and sod is soon to be installed, given the extremely hot and dry summer conditions are over. This is a lovely, open concept floor plan with carefully chosen Designer selected finishes and comes complete 3 Kitchen Appliances and a full Tarion Warranty and Pre-Delivery inspection. Garage offers extra handyman workshop or storage space (10' x 8' ) near the inside entry, convenient to the mudroom. The Kitchen has upgraded cabinetry, quartz countertops, walk-in pantry, pot lights, and a large island with bar-style seating. 12' vaulted ceilings and a gas fireplace invites you into the cozy main floor family or great room. The main floor "flex" room also offers options to serve as a home office or other function to meet your family's needs. Upstairs, the Primary Br overlooking the rear yard has separate his and hers walk in closets, spacious ensuite featuring a large glass shower enclosure with a built in bench plus dual sinks. In addition to the spacious, open loft, there are 3 secondary bedrooms plus a separate laundry room. The builder also has developed the basement stairs to the lower level which has a 3 pce rough in for a future bath. Current taxes are noted as zero as the property is subject to reassessment. Offers are to be communicated during regular business hours, if possible with a minimum 24 hour irrevocable. HST is applicable and included in the purchase price. **EXTRAS** Ugrades include 12' vaulted ceiling in Great Room , kitchen cabinetry with quartz countertops, pot lights, brand new LG kitchen appliances, upgraded hardwood flooring on the main floor as well as developed basement stairs to the lower level offering 3 pce. rough in
Property Details
Interior
Features
Upper Floor
Primary
4.41 x 4.26O/Looks Backyard / 4 Pc Ensuite
2nd Br
3.96 x 3.353rd Br
3.5 x 3.35Loft
4.67 x 4.216Exterior
Features
Parking
Garage spaces 2
Garage type Built-In
Other parking spaces 2
Total parking spaces 4
Property History
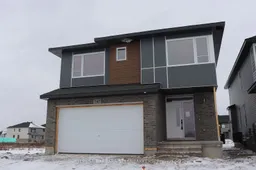 47
47
