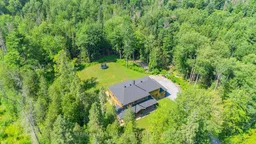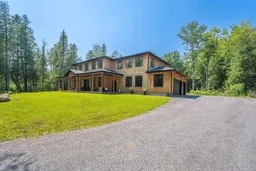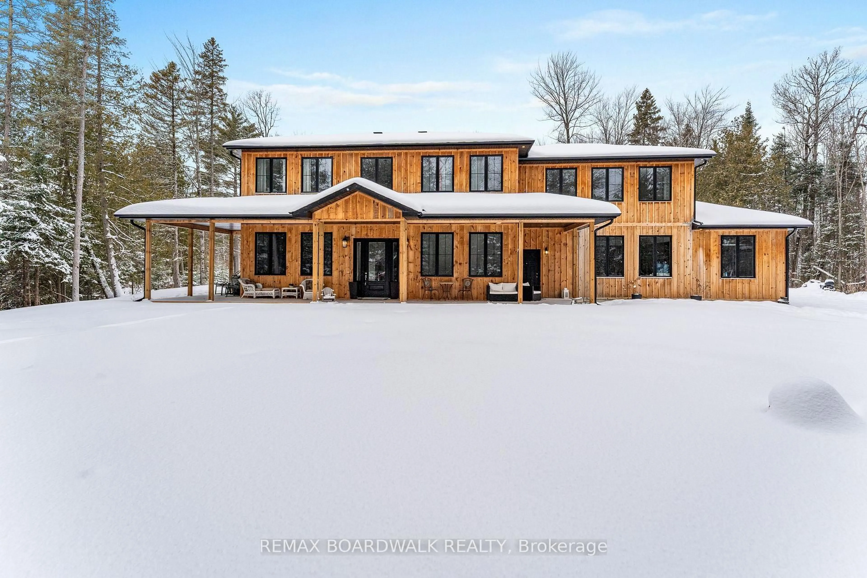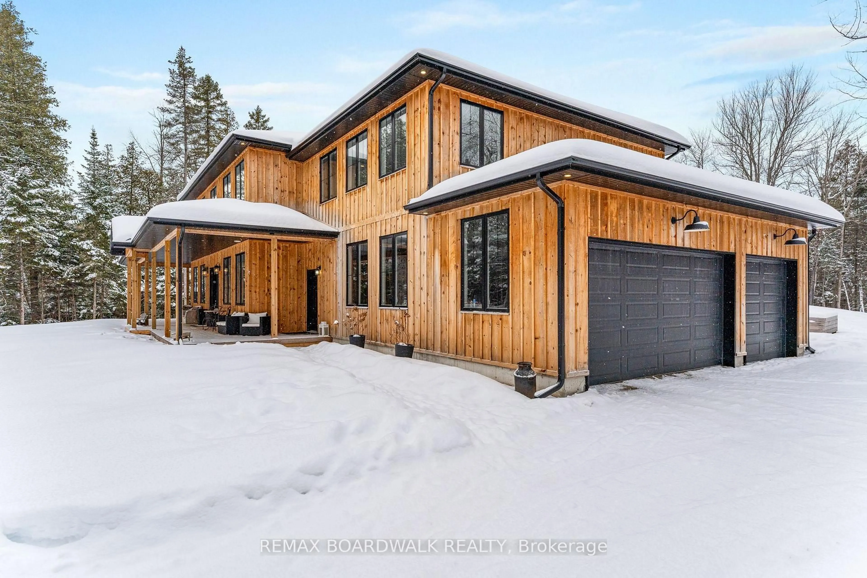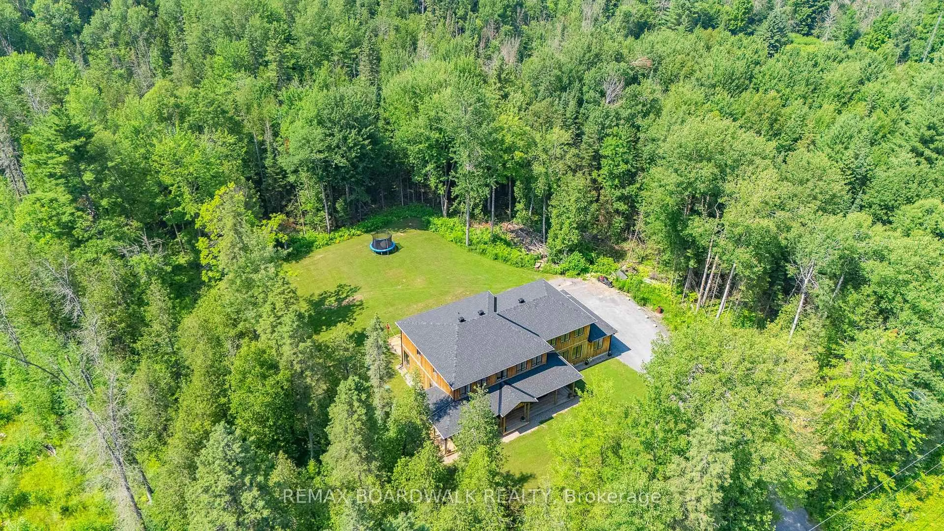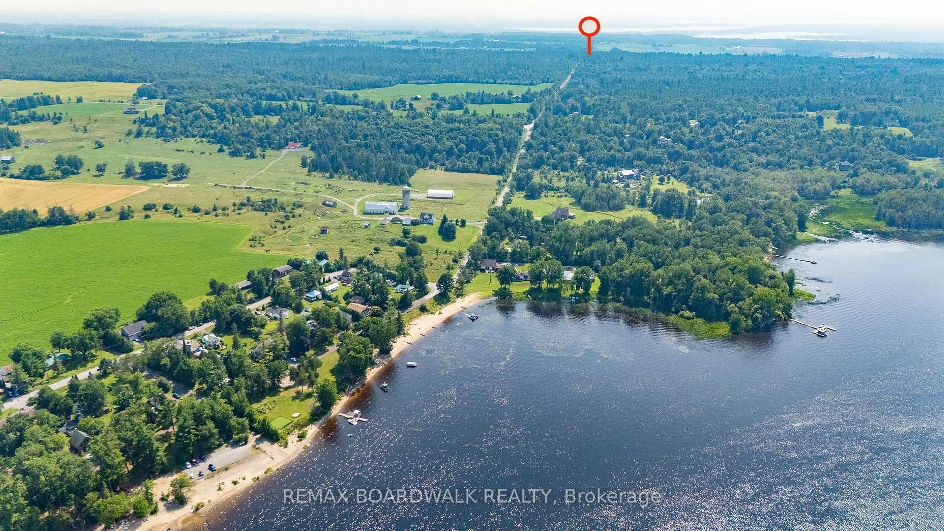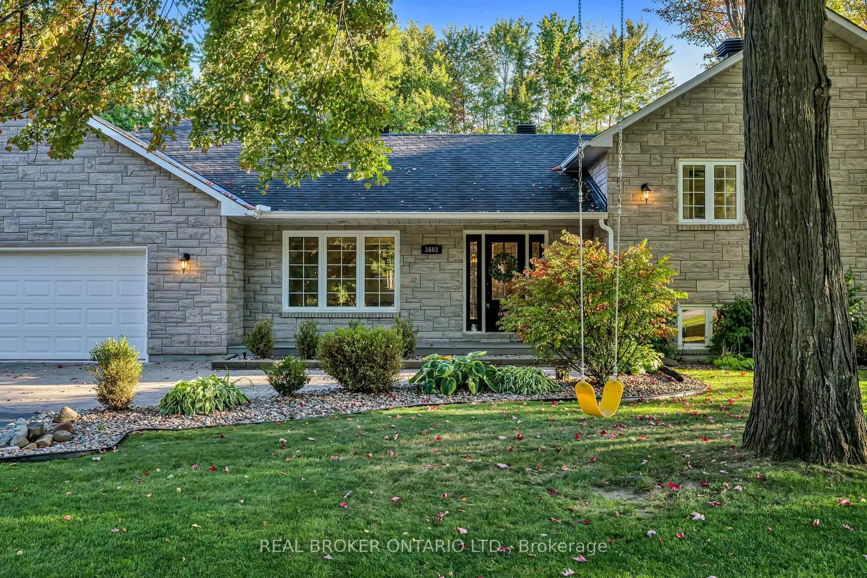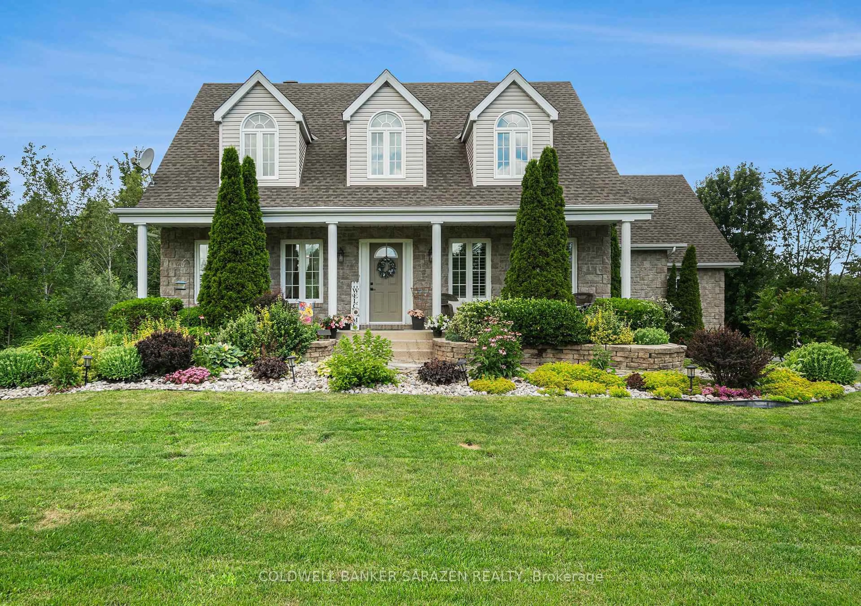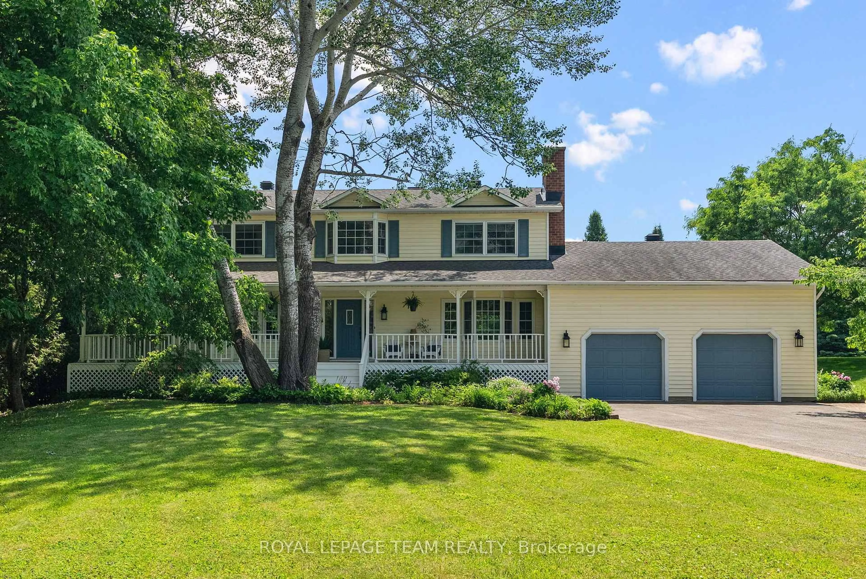150 Maclarens Side Rd, Ottawa, Ontario K0A 3M0
Contact us about this property
Highlights
Estimated valueThis is the price Wahi expects this property to sell for.
The calculation is powered by our Instant Home Value Estimate, which uses current market and property price trends to estimate your home’s value with a 90% accuracy rate.Not available
Price/Sqft$273/sqft
Monthly cost
Open Calculator
Description
Your Dream Home Awaits- Modern Luxury Meets Rural Serenity w/Private Beach Access! Welcome to your 1.996-Acre sanctuary, Built 2023, w/3,586 SF AG of meticulously planned living space, nestled within a lush, treed lot. Long, private driveway leads to an Oversized HEATED THREE CAR Garage, while the striking Wood Exterior & Modern Black Windows frame a charming Wrap-around Porch that invites you to slow down, grab a coffee & listen to the wind through the trees. Grand Entrance w/19ft Ceilings, flowing into rooms w/10ft Ceilings & 9ft doors throughout the main flr. Enjoy the warmth of 3/4" Engineered Oak Flooring w/Gradient In-Flr Heating. Convenient Main-Flr DEN & GUEST SUITE fts a modern 3PC Bath w/Custom Quartz Vanity & stylish black & grey tiling. The heart of the home is the stunning Open-Concept Kitchen, Liv Rm & Din Rm, bathed in natural light & overlooking your Private Treed Backyard. The White Kitchen boasts Black Quartz Counters, lg island w/Break Bar, Floating Wood Shelves & SS Appls w/a 6-burner Gas Stove & Oversized WALK-IN PANTRY! Powder Rm & Garage Access conveniently located off the kitchen. Patio doors lead to a back Deck (2025), & your private treed oasis w/ample room for play & Firepit. Elegant Oak Staircase leads to the 2nd flr w/9ft Ceilings & Engineered Oak Fls that flows into the Primary Bdrm/Luxury 5PC Ensuite. Indulge in the custom Dbl Vanity w/Quartz, Standalone Black Tub & Upgraded 6' x 4' shower w/24 x 24 tiles, double shower heads & bench. Huge WIC w/custom shelving completes this luxurious retreat. The 2nd flr also offers a dream Laundry Rm, 2 more spacious Bdrms & a versatile BONUS Family Rm (or extra bdrm/office/gym) w/Full Bath + Storage. 3 Car Garage w/Radiant Flr Heating (own thermostat) & Insulated Garage Doors. Rural Living- 3 min to Private Beach (Grove Beach- $50/Yr), Short Drive to Several Small Corner Stores w/Essentials & LCBO, Fitzroy- 5 min, Constance Bay- 10 min, Arnprior- 15 min, Kanata- 20 min. 24HR Irrev on all offers
Property Details
Interior
Features
Main Floor
Kitchen
5.51 x 3.2Pantry
Bathroom
2.11 x 0.912 Pc Bath
Bathroom
2.49 x 2.183 Pc Ensuite
Living
5.51 x 4.22Exterior
Features
Parking
Garage spaces 3
Garage type Attached
Other parking spaces 10
Total parking spaces 13
Property History
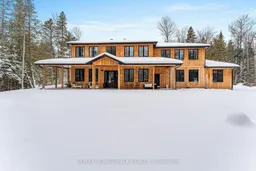 49
49