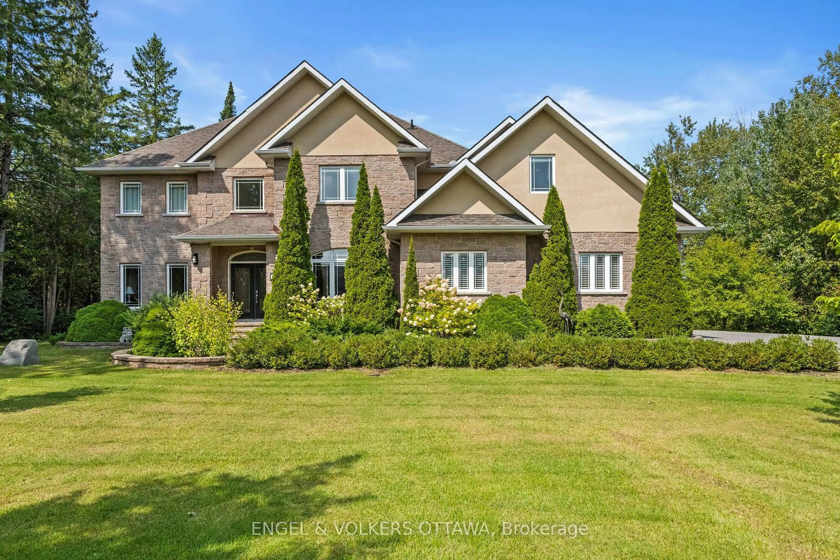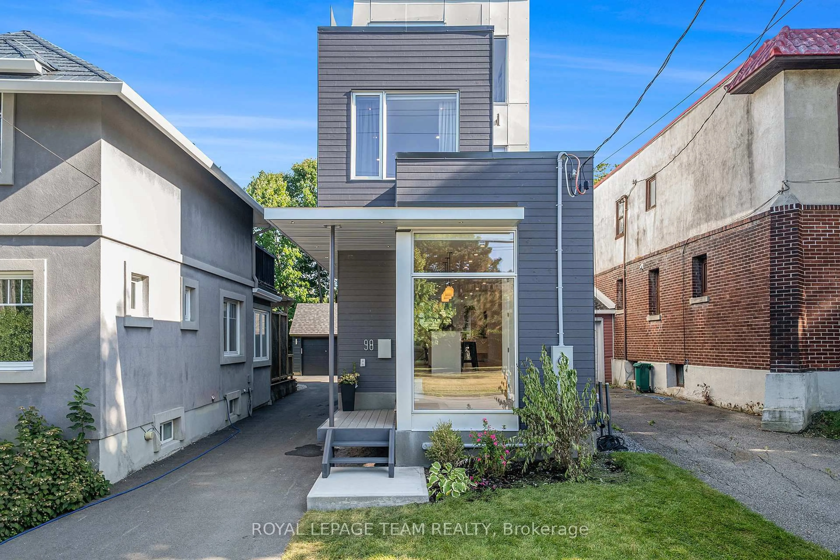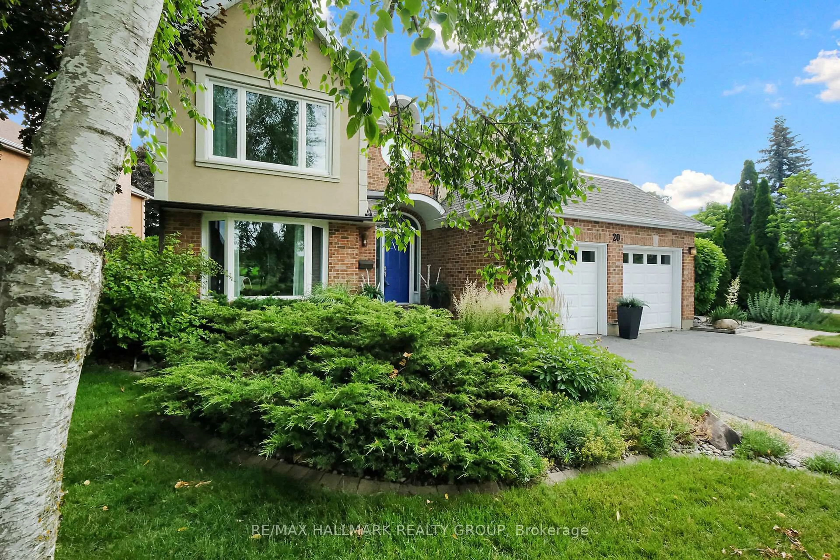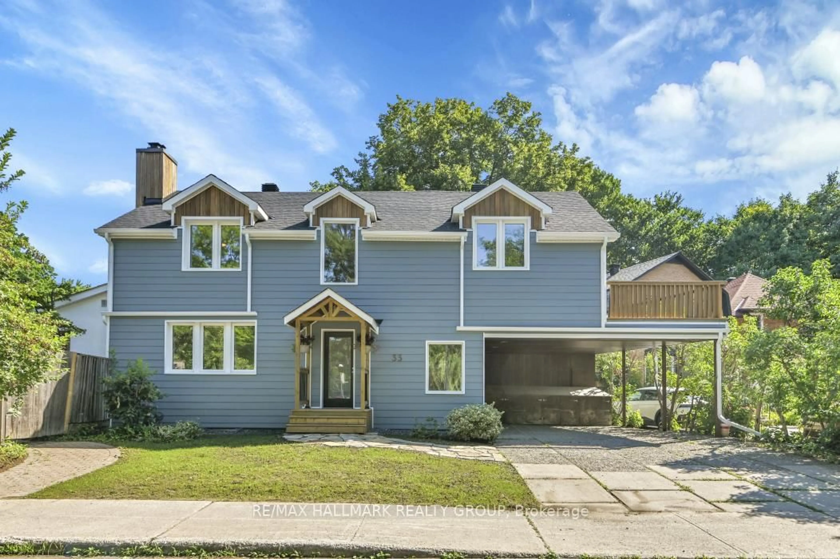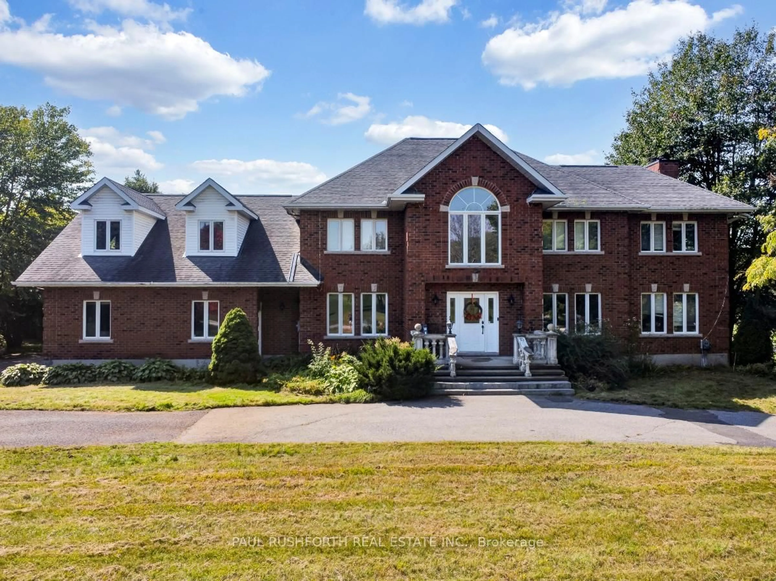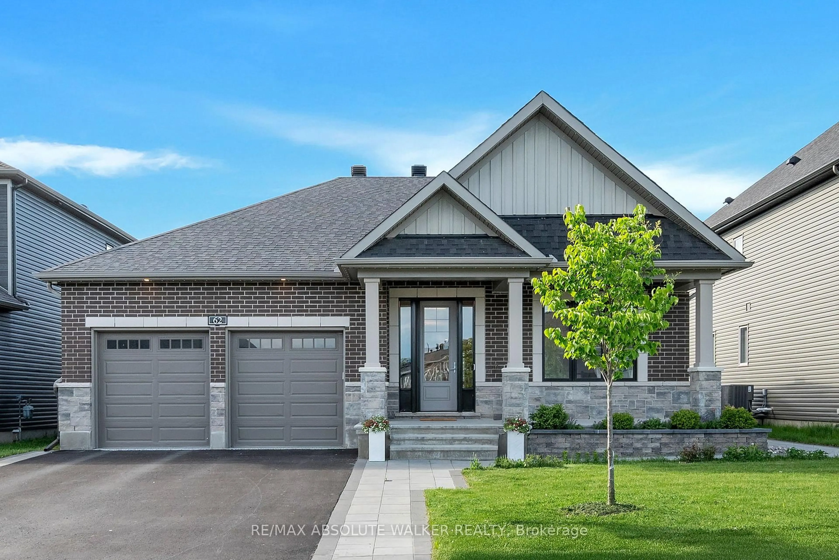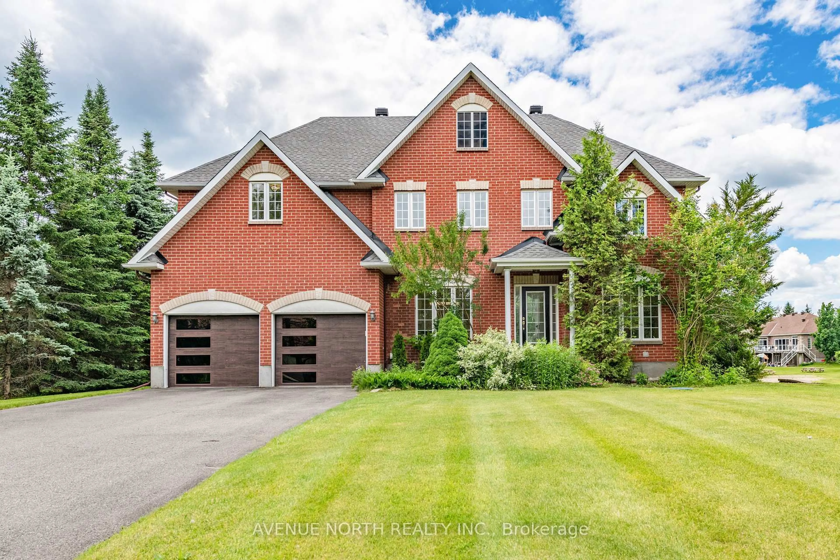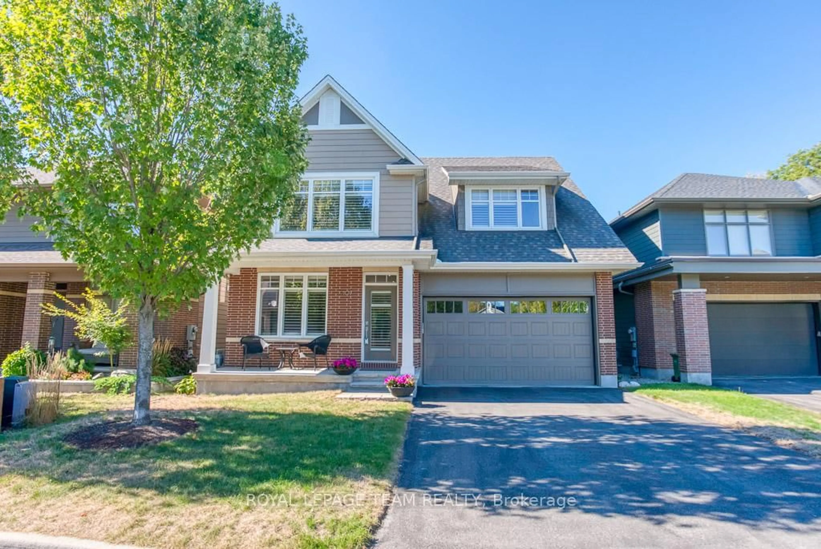Just steps from Browns Inlet, the Rideau Canal, Lansdowne Park, and the vibrant shops and cafés of Bank Street, this beautifully renovated and impeccably maintained home combines timeless charm with modern comfort. From the moment you arrive, the welcoming front porch overlooking lush gardens signals something special. Inside, the spacious foyer opens to an inviting living room with a central gas fireplace and a charming dining room with a bay window. At the heart of the home is a generous kitchen with granite counters and featuring a large centre island with an overhang for seating, and abundant cabinetry. It flows into a cozy family room and opens seamlessly to a private, outdoor space perfect for relaxing or entertaining. A full bathroom, laundry, and a versatile bedroom (ideal as a den or home office) enhance the main levels functionality. The second floor offers another generous living space with a gas fireplace, an office/bedroom, a secondary kitchen and laundry, a powder room, and a den or dining area that leads to a rooftop area ideal for a future deck. The third floor features two spacious bedrooms and a full bathroom. Private driveway and impressive outdoor storage areas. Heat pump plus window a/c on 3rd floor provides air conditioned comfort. Unfinished basement area, under addition, with a ceiling height over 7 feet, ideal for a home gym. With 2,900 sq. ft. of above-grade living space, high ceilings, sun-filled windows, and hardwood floors, this home is thoughtfully designed for multi-generational living. It offers buyers the rare flexibility to enjoy it as a single-family residence or as a duplex, the choice is yours.
Inclusions: 2 fridges, 2 stoves, 2 dishwashers, 2 microwaves, 2 washers, 2 dryers, all window coverings, heat pump, window air conditioner, light fixtures, basement freezer, filing cabinets, shelving, work tables, snowblower, garden tools and shovels, gazebo, deck furniture, porch chairs, garbage cans and recyling bins, ceiling fan in family room in 'as is' condition.
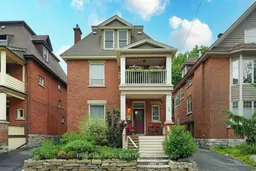 39
39

