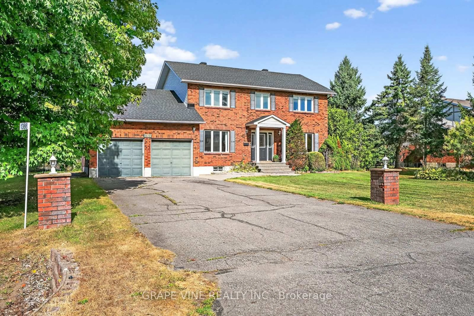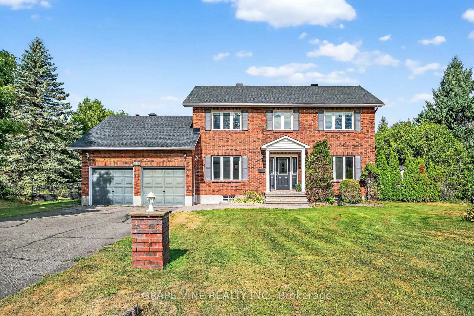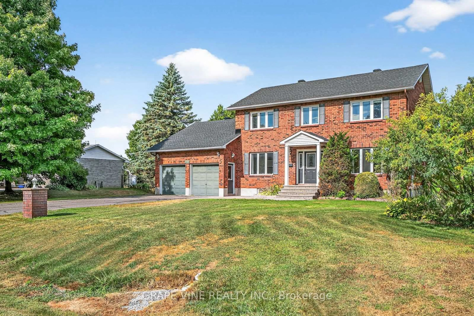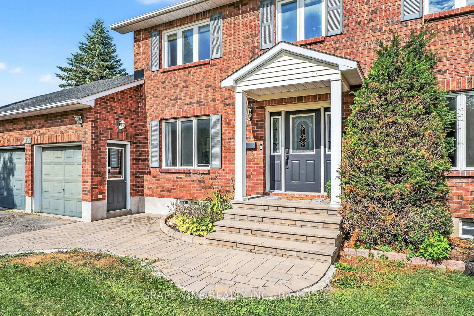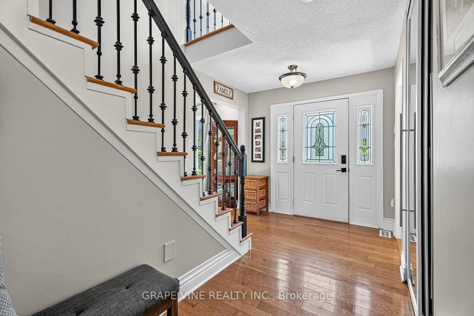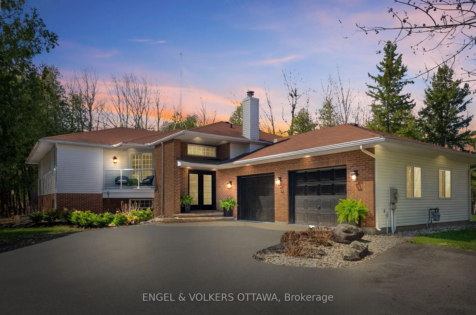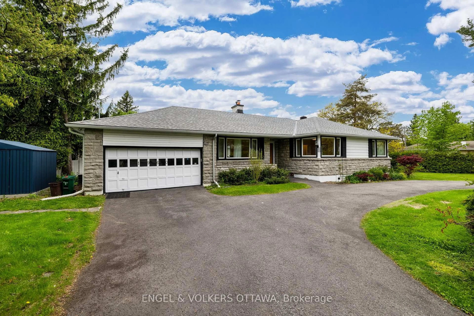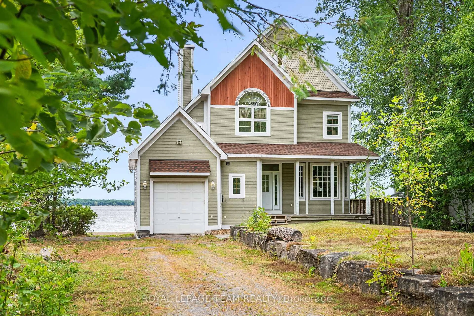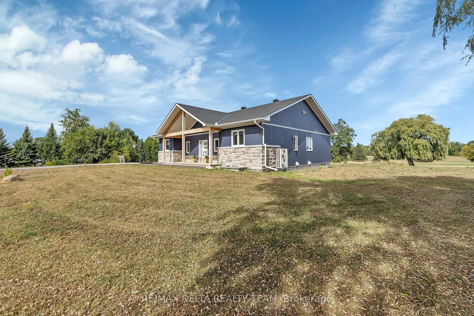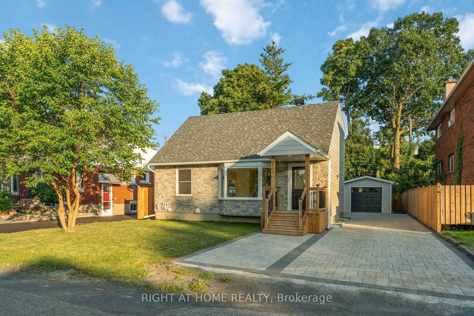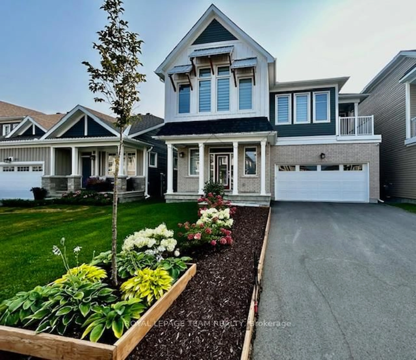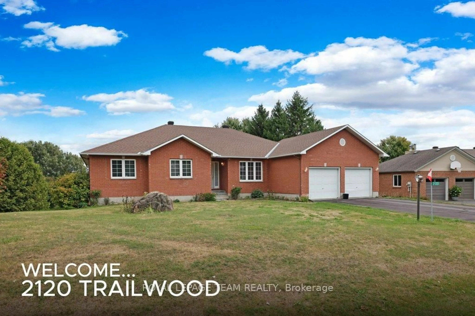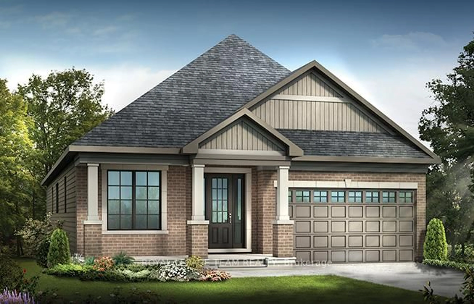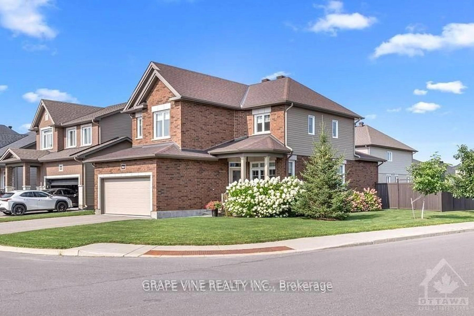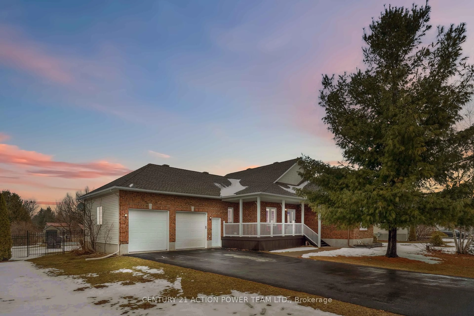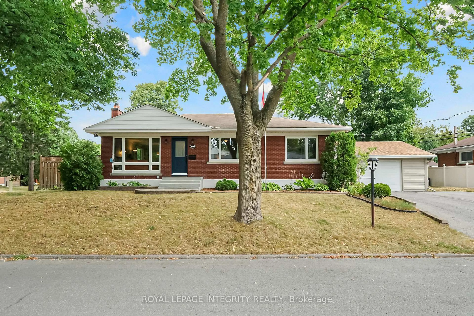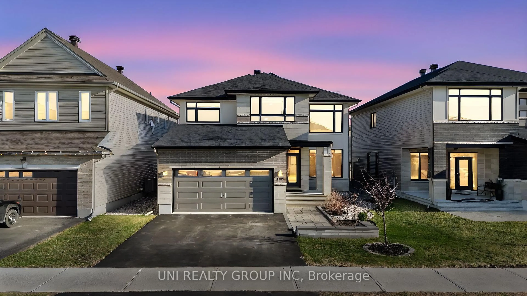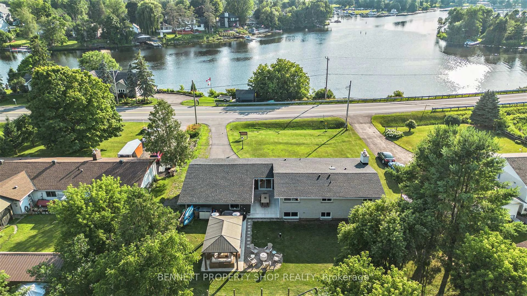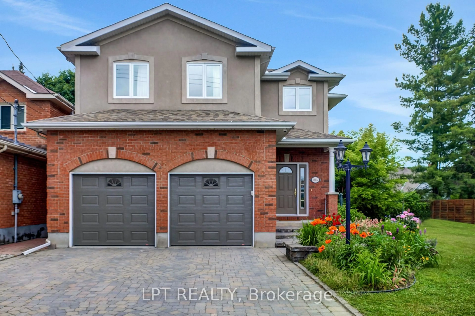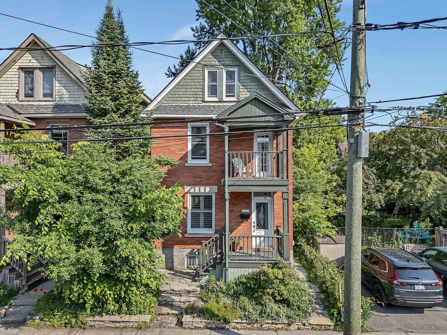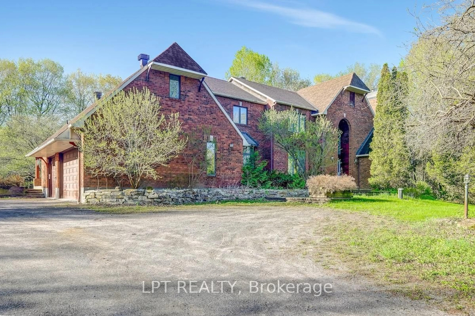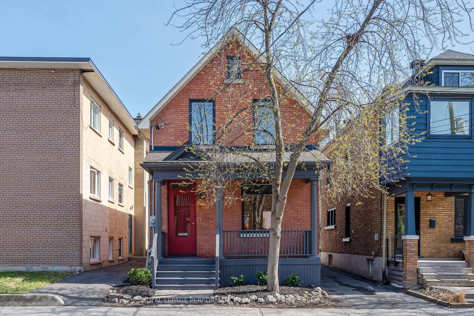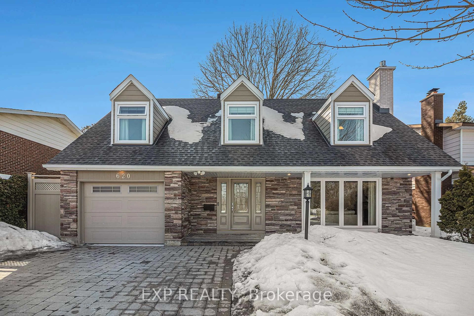Contact us about this property
Highlights
Estimated valueThis is the price Wahi expects this property to sell for.
The calculation is powered by our Instant Home Value Estimate, which uses current market and property price trends to estimate your home’s value with a 90% accuracy rate.Not available
Price/Sqft$445/sqft
Monthly cost
Open Calculator

Curious about what homes are selling for in this area?
Get a report on comparable homes with helpful insights and trends.
+22
Properties sold*
$1M
Median sold price*
*Based on last 30 days
Description
Welcome to 1366 Cornfield Crescent, sitting on a beautiful, treed, landscaped lot with inground pool. All brick, 2 storey home with 4 bedrooms plus main floor office, and 3 bathrooms, perfect for a growing family. Beautiful hardwood floors throughout the main areas, convenient ceramic tiles in the kitchen and bathrooms. Combined living/dining room with electric fireplace, and large windows allowing for plenty of natural light to flow throughout. Spacious kitchen, separate eating area, with an abundance of cabinetry, stainless steel appliances, pot lights, and granite countertops. Cozy up in the adjacent family room with wood fireplace, and access to the backyard screened room. The 2nd floor includes 4 spacious bedrooms, the Primary suite including 2 separate closets, and a 3 piece ensuite. The basement area features additional living space, perfect for a home gym, teen retreat etc. and laundry area. The highlight of this property is the gorgeous, private backyard retreat with inground pool and sitting area with gazebo, plenty of space for the kids to play, 2 tiered deck, and 3 season screened in room, ideal for those morning coffees, and buggy nights! Close to parks, walking trails, schools and more.
Property Details
Interior
Features
Main Floor
Breakfast
3.53 x 3.04Living
4.26 x 3.45Dining
3.75 x 3.63Kitchen
3.7 x 3.47Exterior
Features
Parking
Garage spaces 2
Garage type Attached
Other parking spaces 8
Total parking spaces 10
Property History
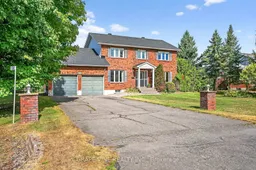 37
37