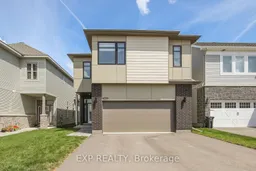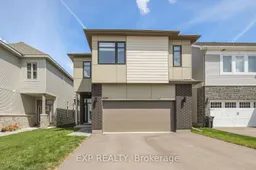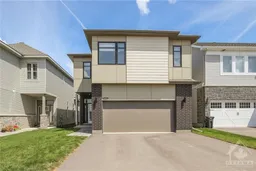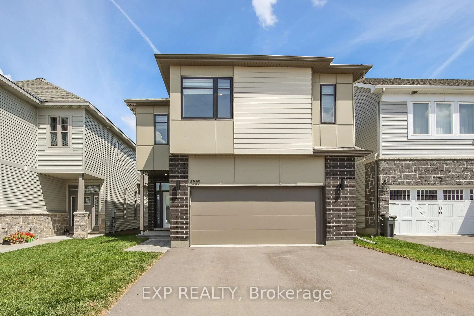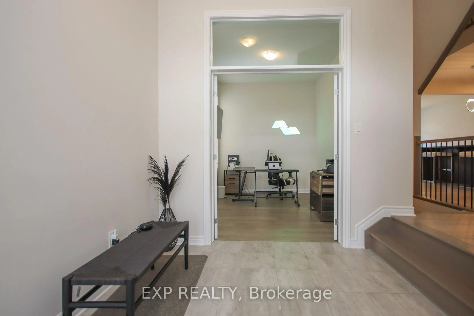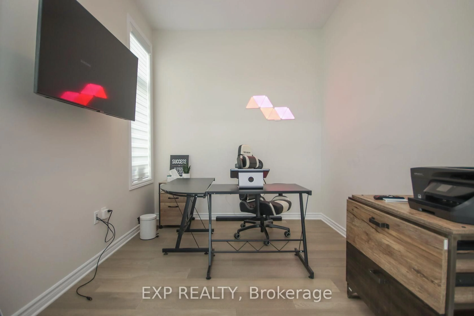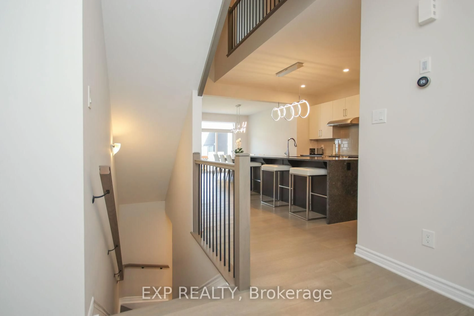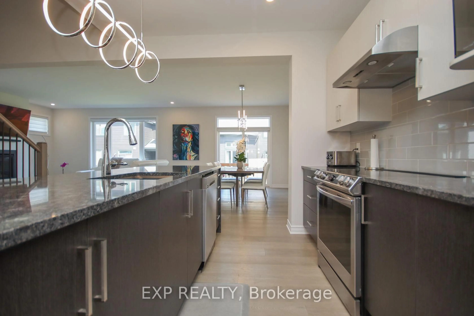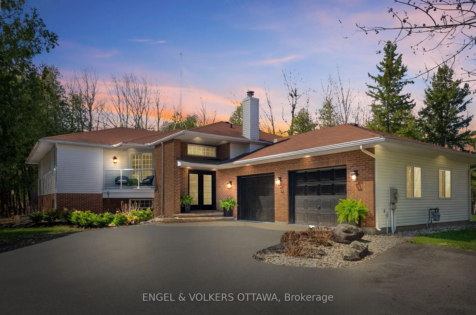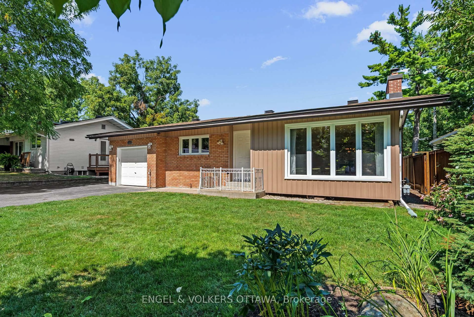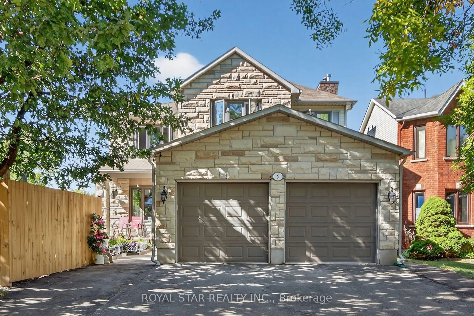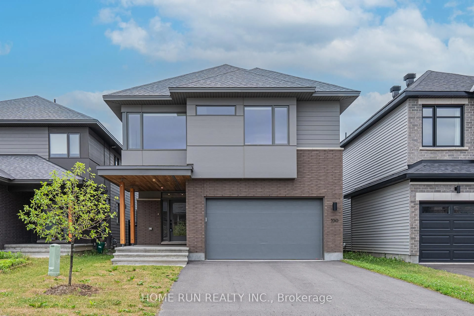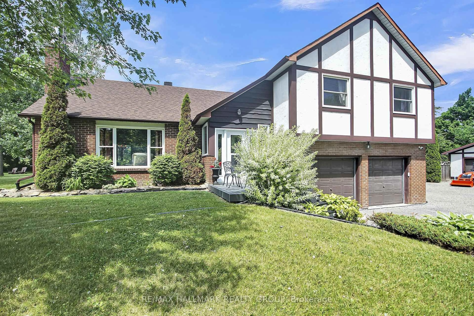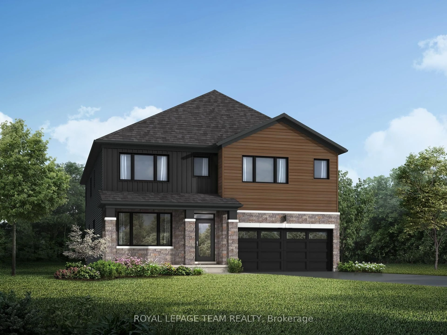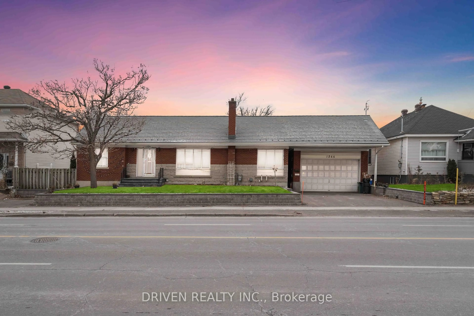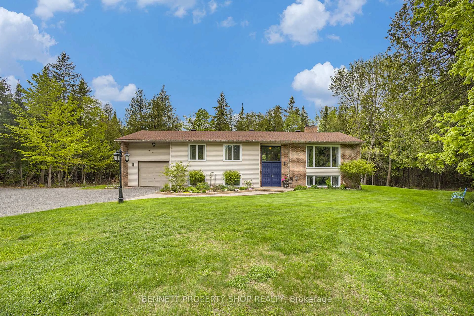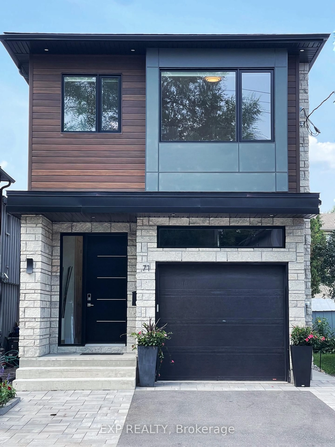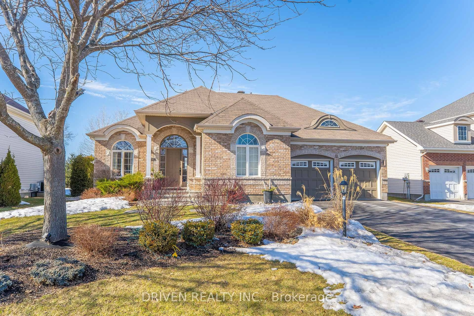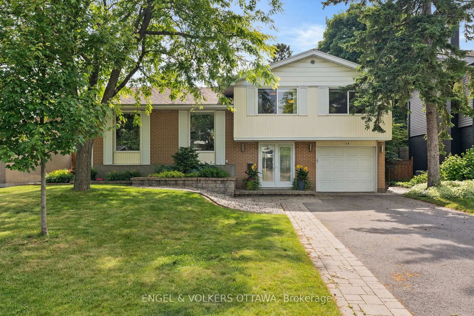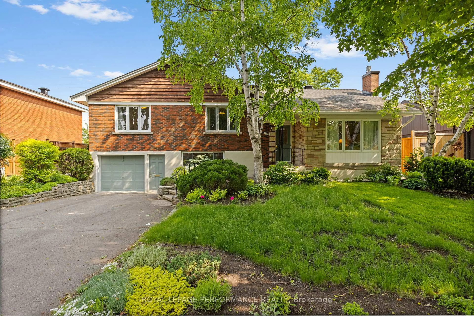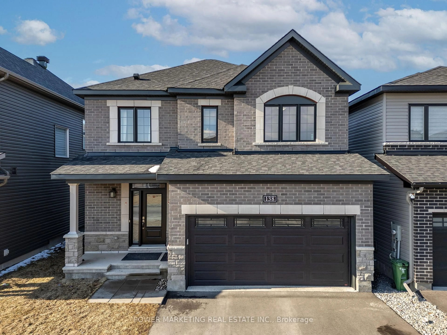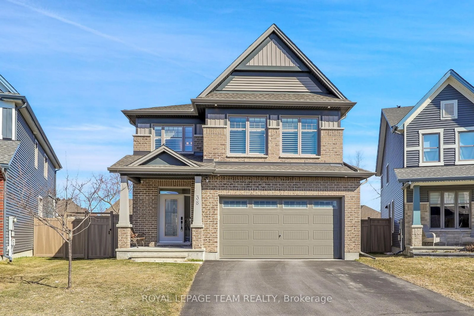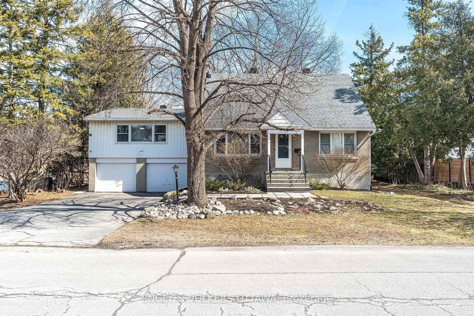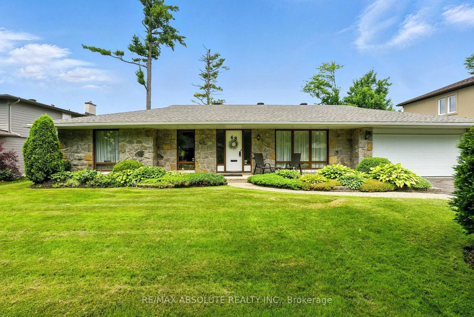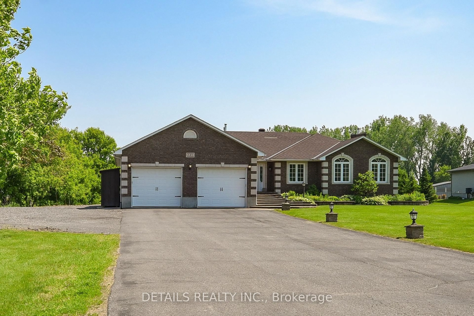4559 KELLY FARM Dr, Ottawa, Ontario K1X 0E7
Contact us about this property
Highlights
Estimated valueThis is the price Wahi expects this property to sell for.
The calculation is powered by our Instant Home Value Estimate, which uses current market and property price trends to estimate your home’s value with a 90% accuracy rate.Not available
Price/Sqft$308/sqft
Monthly cost
Open Calculator

Curious about what homes are selling for in this area?
Get a report on comparable homes with helpful insights and trends.
+4
Properties sold*
$954K
Median sold price*
*Based on last 30 days
Description
Welcome to luxury! This stunning 4Bed/4Bath+Den open concept home with 3250sqft of living space! Featuring high ceilings, wide plank hardwood throughout including modern hardwood staircase & railings. Kitchen is a chef's dream w/oversized waterfall island made bright w/modern LED lighting, SS appliances, pantry & loads of cabinet space. The kitchen is the perfect place to gather & overlooks the living/dining room w/ a cosy gas fireplace. Main floor office w/French doors. Mudroom w/ built-in bench and access to the garage. Upstairs Primary bedroom is an oasis w/ oversized walk-in closet & grand 5p ensuite w/ free standing shower & separate shower. Three additional great sized bedrooms, one boasting a walk-in closet & ensuite. Laundry & additional full bath conveniently located on the 2nd level. LL w/ full sized windows & loads of potlights, full bath & beautiful tile floors. Custom stone wet bar makes this the perfect place to entertain guests. This home checks everything off your list!
Property Details
Interior
Features
Main Floor
Kitchen
3.07 x 4.57Dining
4.19 x 4.26Living
4.19 x 4.26Den
2.74 x 3.65Exterior
Features
Parking
Garage spaces 2
Garage type Attached
Other parking spaces 4
Total parking spaces 6
Property History
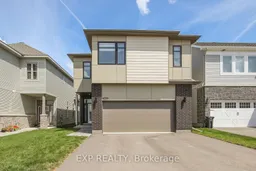 37
37