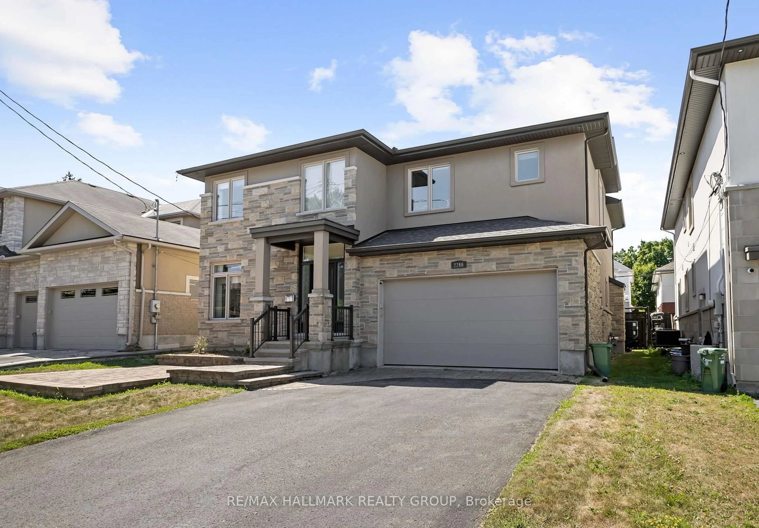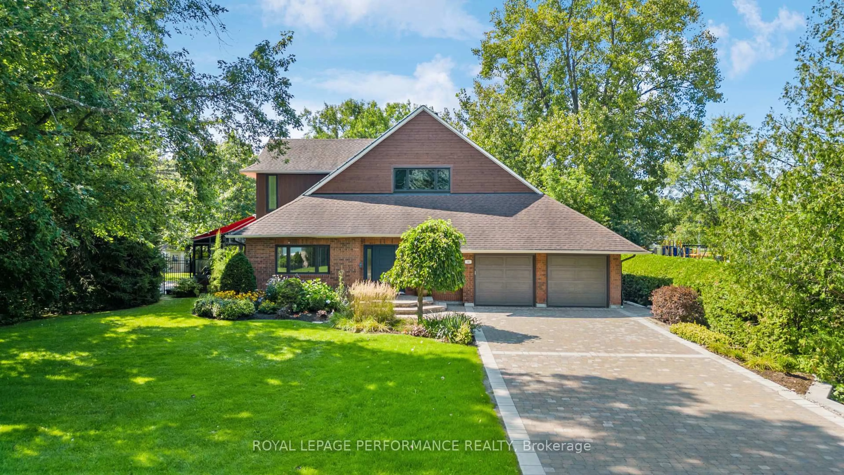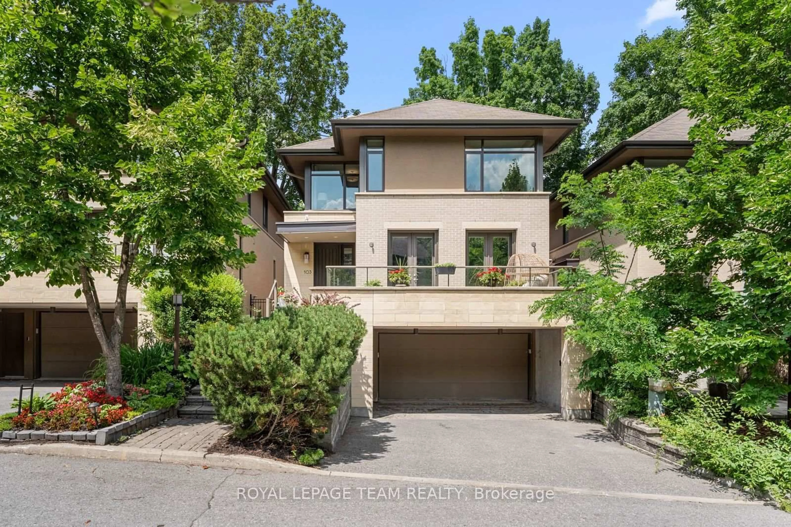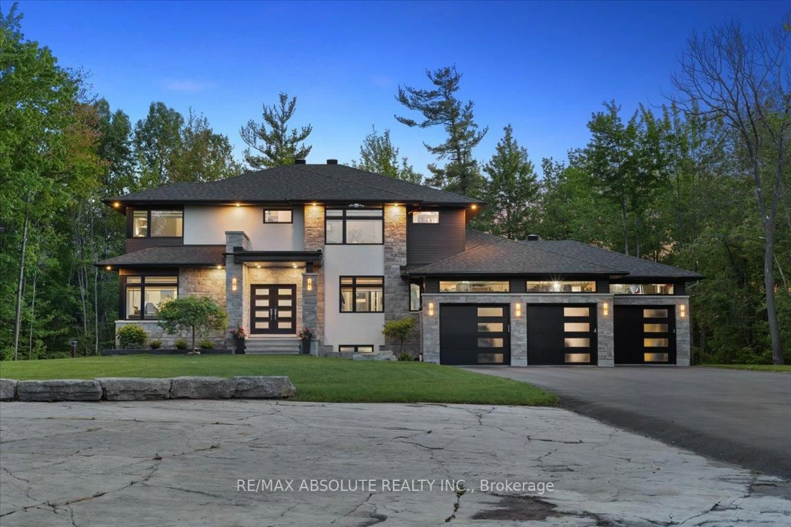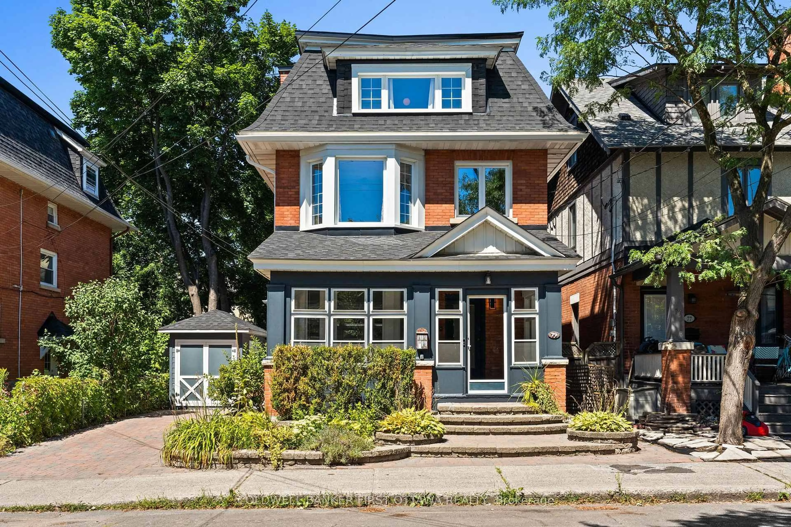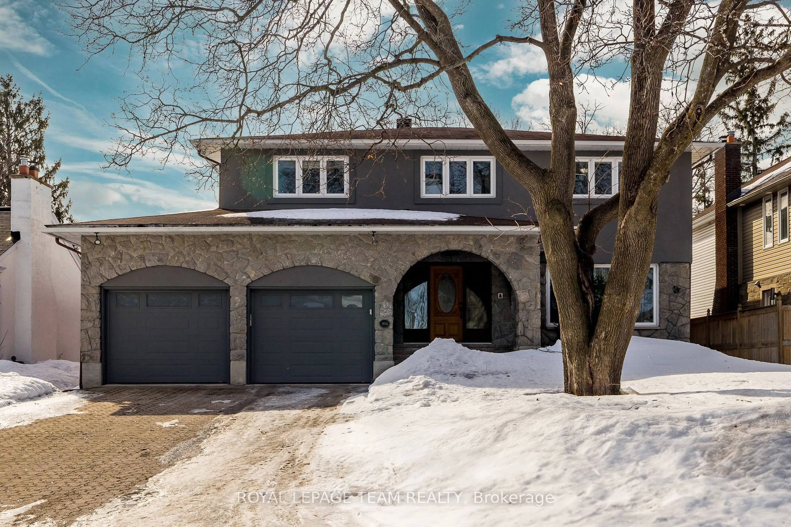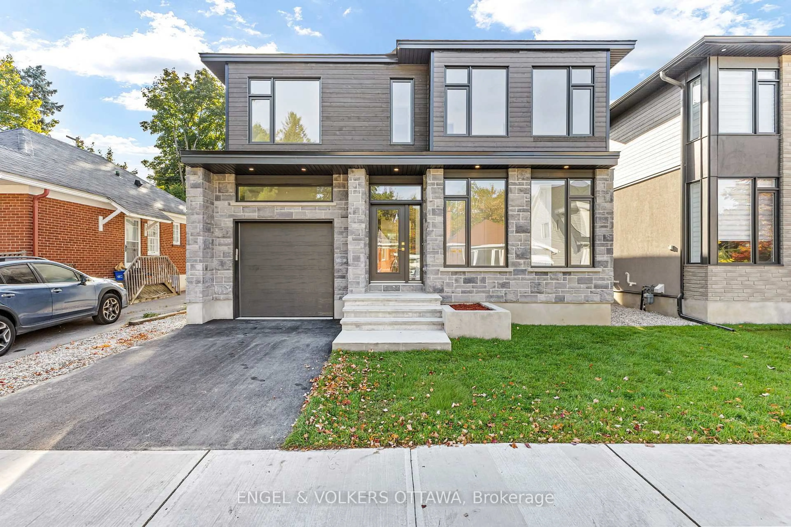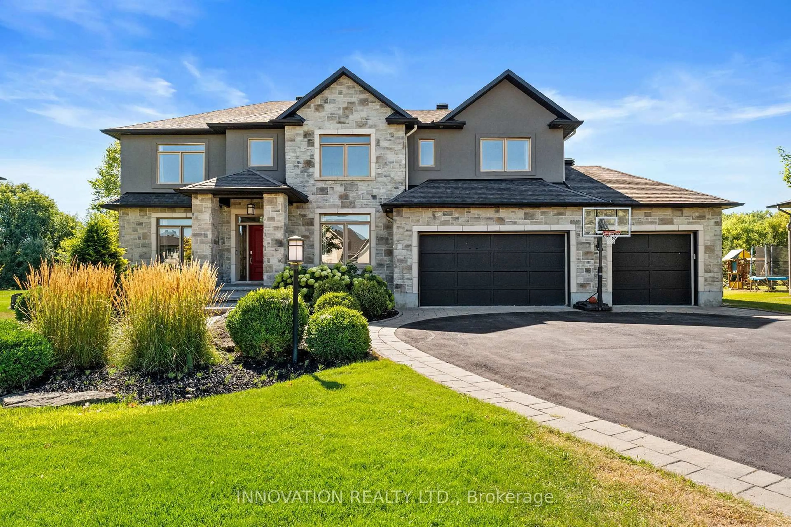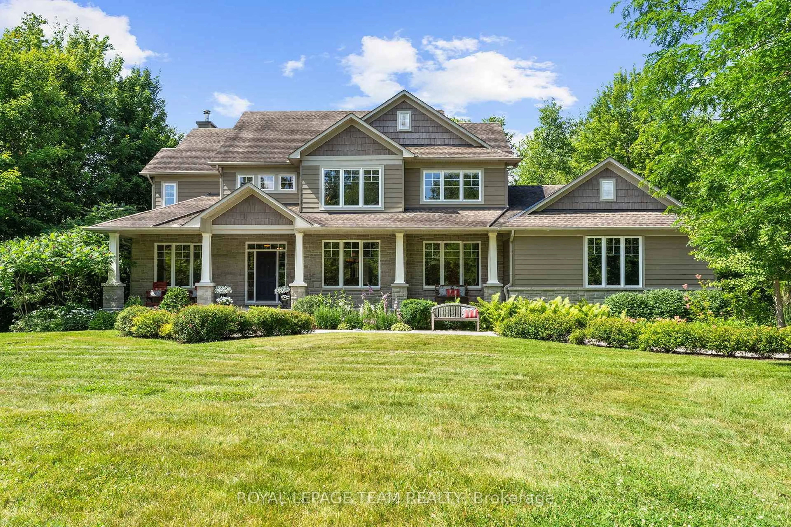Welcome to this exquisite custom-built 2-storey residence set on a private two-acre estate lot in the sought-after community of Emerald Links. Blending luxury and comfort, this home is perfect for those seeking a refined yet relaxed lifestyle. Step inside to an expansive open-concept layout featuring soaring ceilings, oversized windows, and premium finishes throughout. The gourmet kitchen is a chef's dream with high-end stainless steel appliances, a large center island, a butler's pantry, and a spice kitchen with an eat-in area that opens to two side decks. Bright and inviting living and dining areas feature cozy fireplaces and flow seamlessly into a spectacular sunroom with 16-ft ceilings. The main floor also offers a well-appointed bedroom with an ensuite, perfect for guests or multigenerational living. Upstairs, the luxurious primary suite boasts a spa-inspired ensuite with a freestanding tub, glass shower, and double vanity. Three additional bedrooms, each with full ensuite baths, provide comfort and privacy. The fully finished basement features a separate entrance via the 4-car insulated garage, a home theatre with a wet bar, and abundant living space. European windows Ceiling heights: 10' main, 12' living/family, 9' upstairs, 16'+ sunroom Custom cabinetry & open-stringer staircase with glass railing Alarm system, security cameras, built-in speakers, WiFi extenders Fully insulated garage with WiFiThis show-stopping home offers elegance, functionality space all in a prestigious golf course community. $250K+ in landscaping: in-ground pool, large patio, firepit, irrigation system, Triple-glazed European windows. Ceiling heights: 10' main, 12' living/family, 9' upstairs, 16'+ sunroom. Custom cabinetry & open-stringer staircase with glass railing. Alarm system, security cameras, built-in speakers, and WiFi extenders. This show-stopping home offers elegance, functionality, and space all in a prestigious golf course community
Inclusions: Built-in Range, Oven, and microwave, 2 Fridges, Gas range, 2 Bar fridges, 2 dishwashers, Theatre room furniture, screen, projector, All blinds and roller shades, Tankless water heater
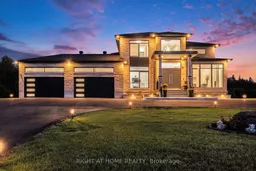 50
50

