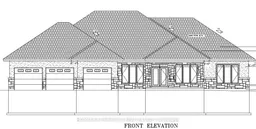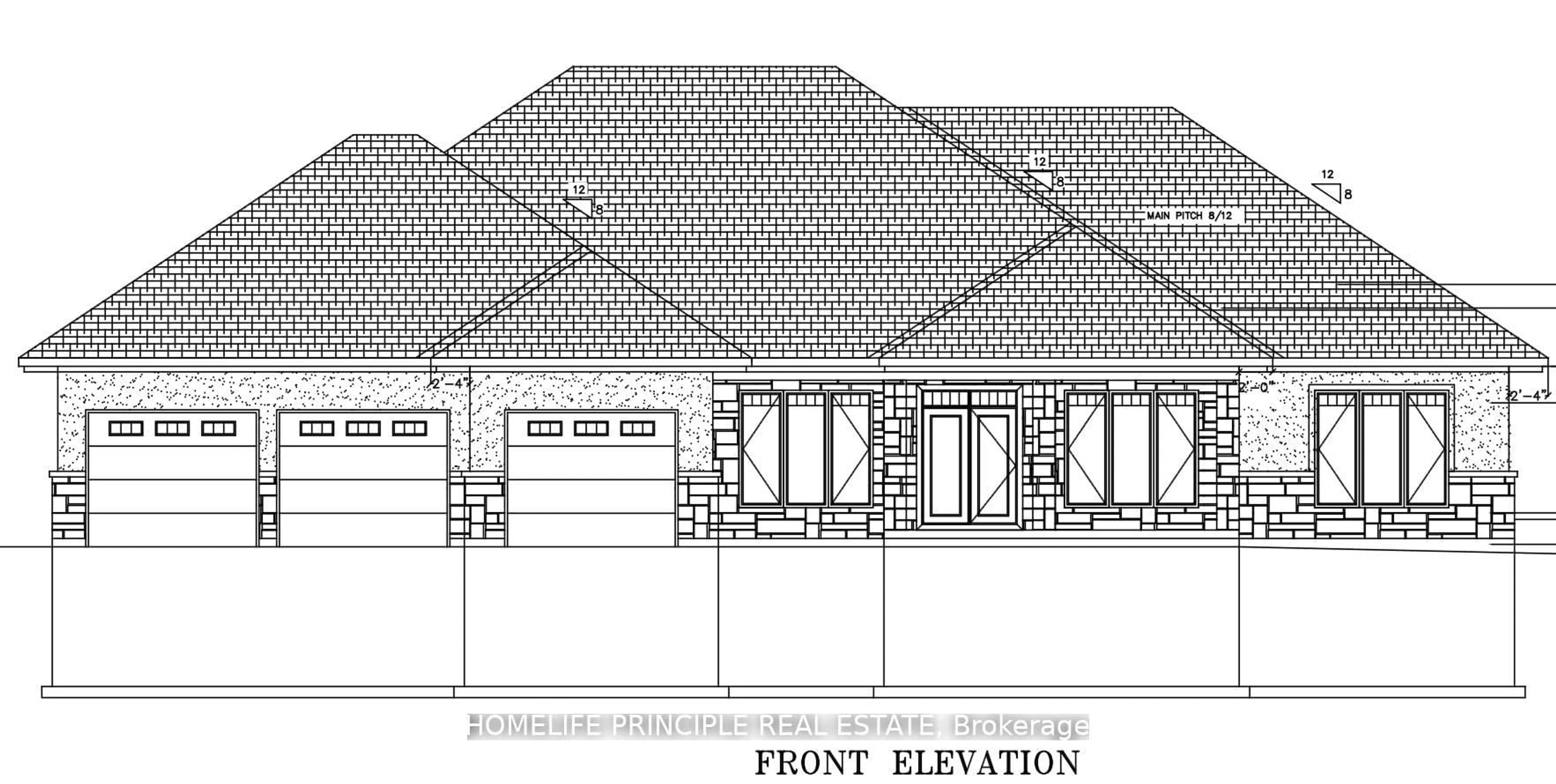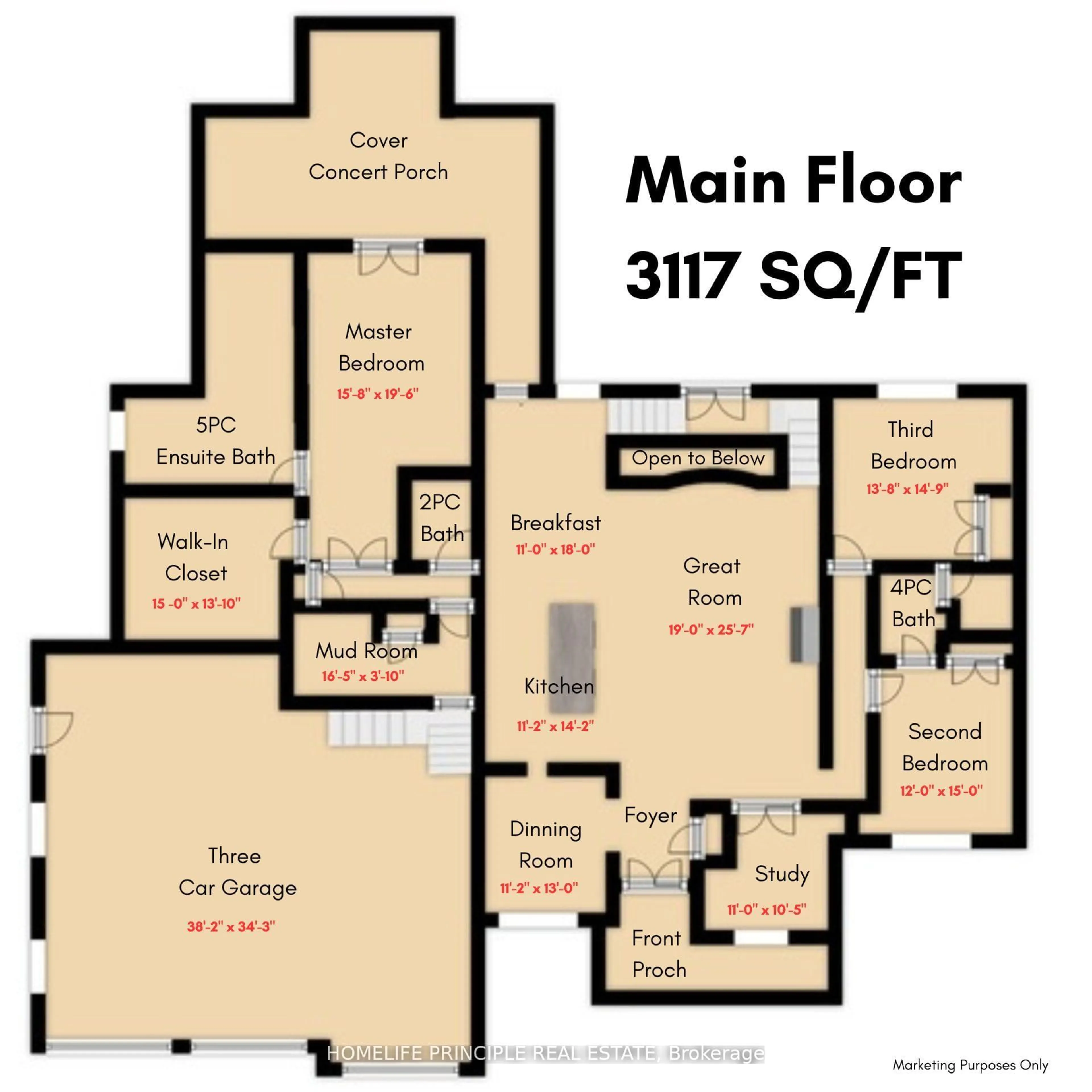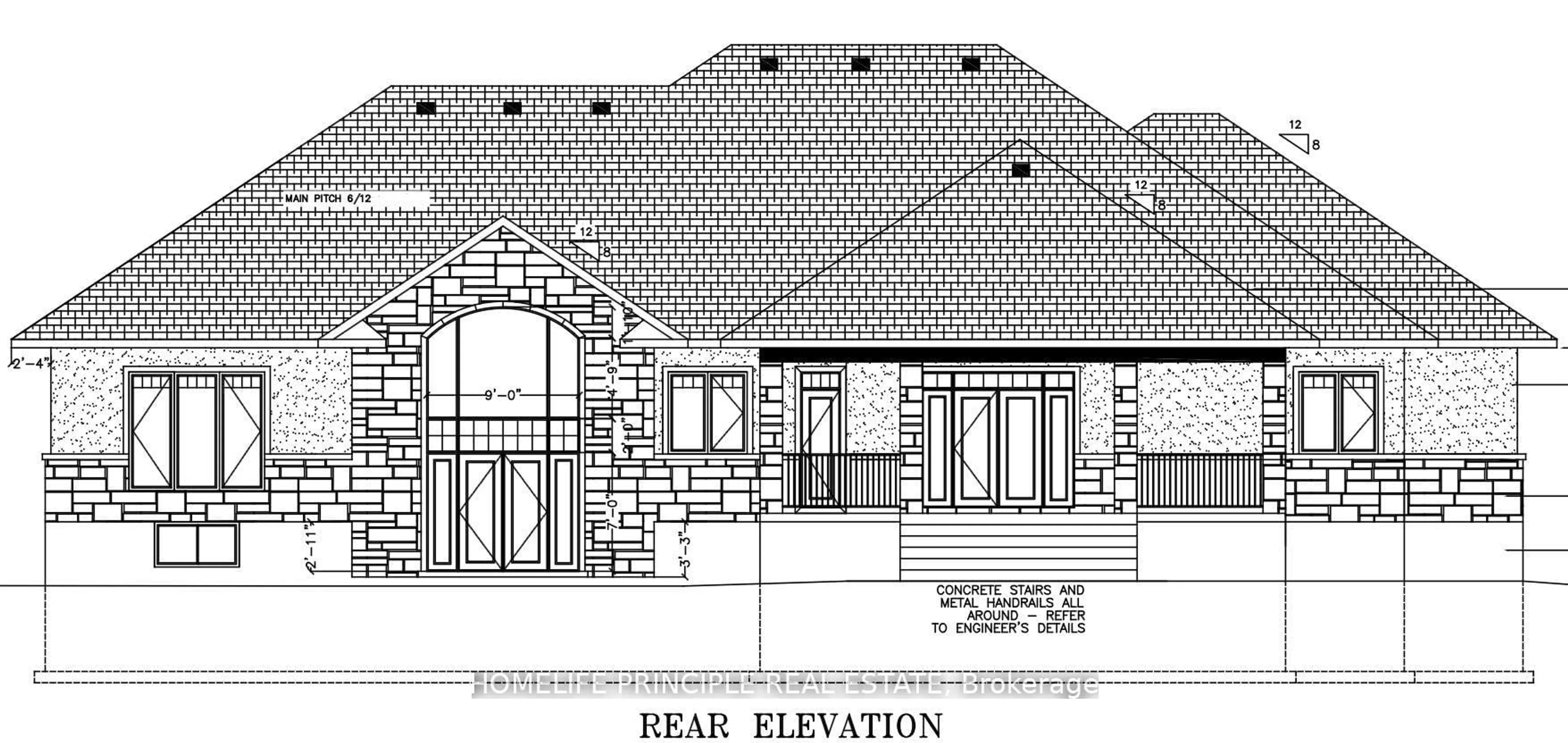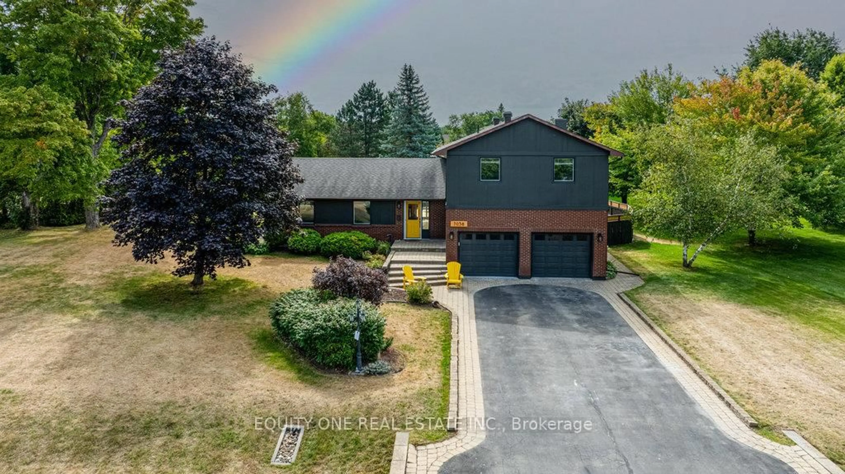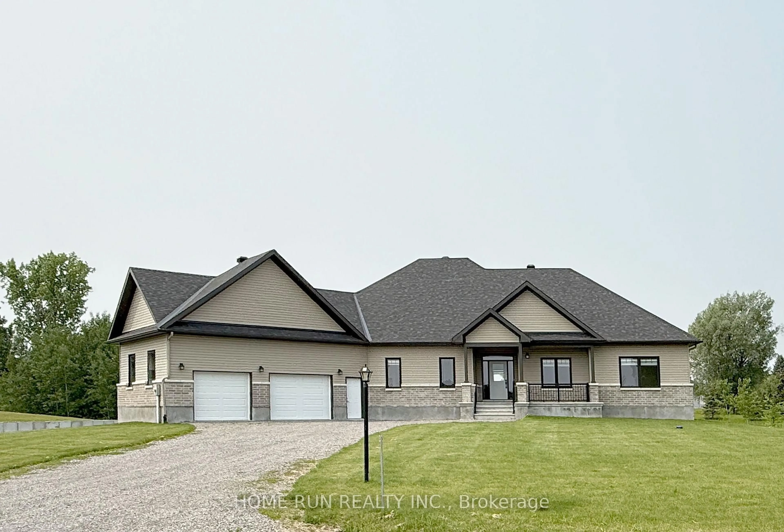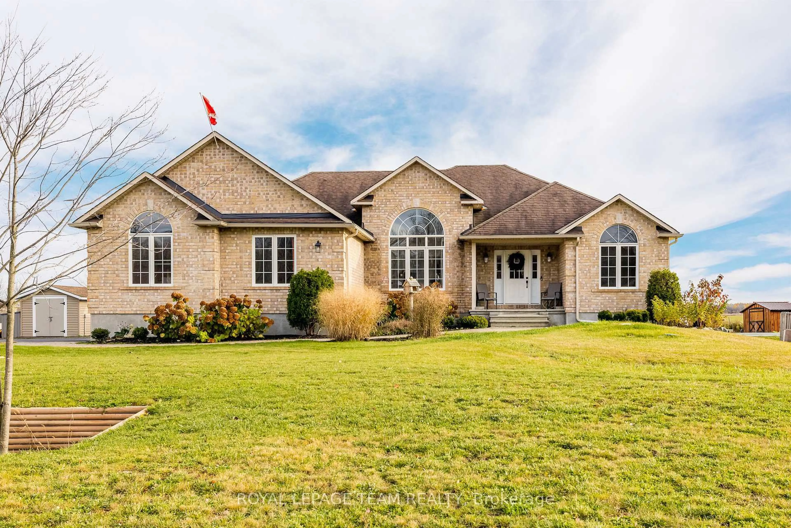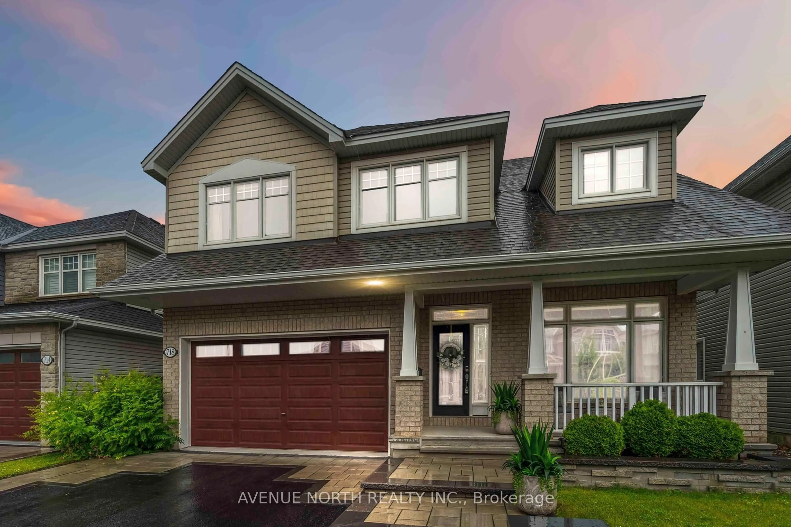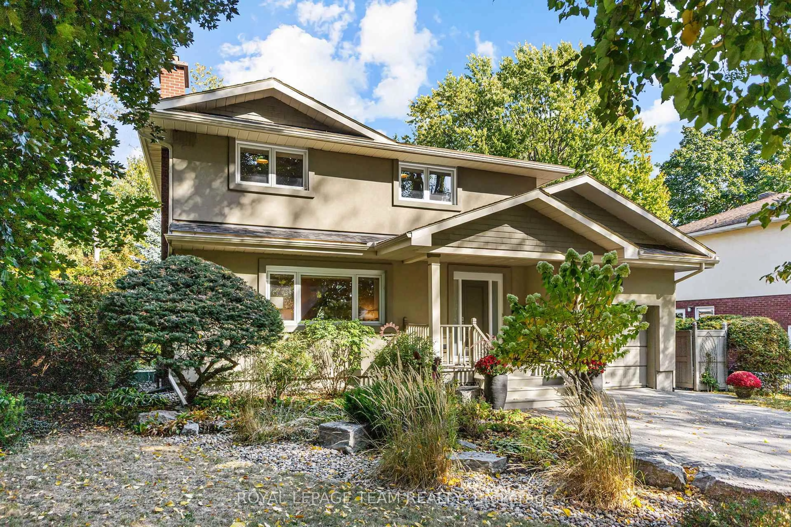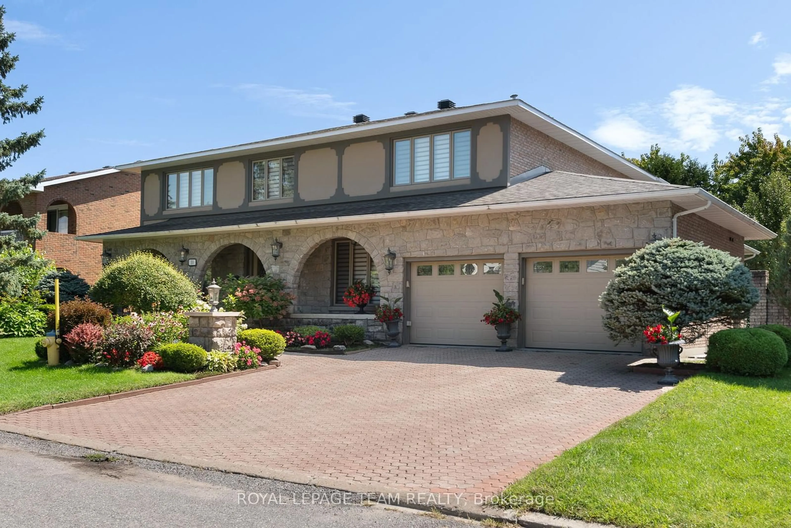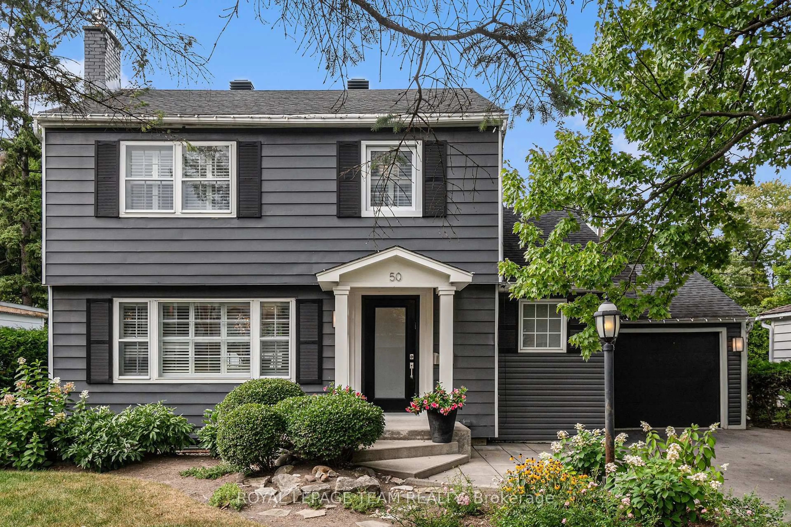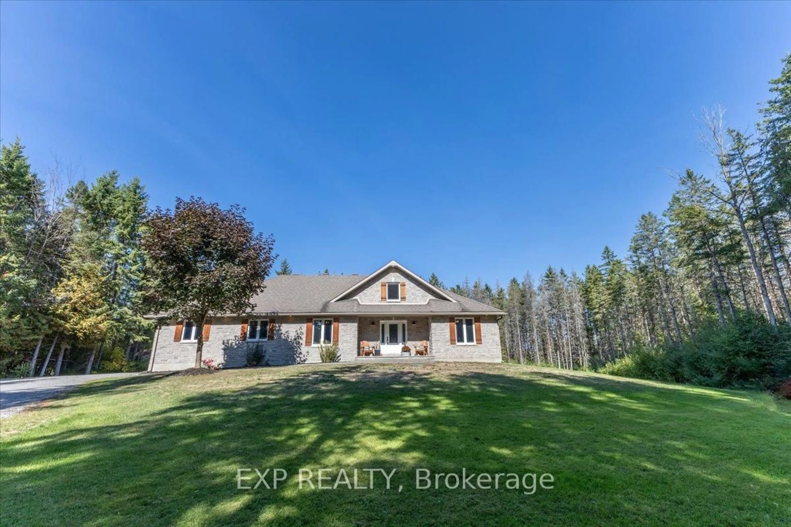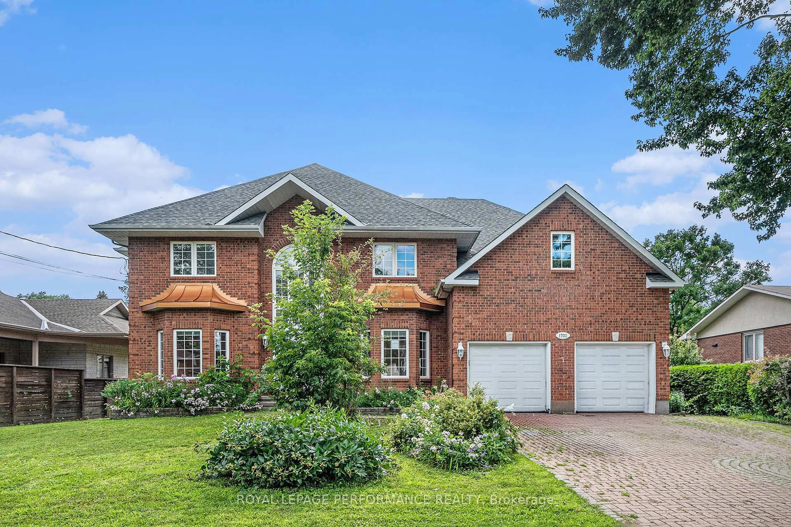576 Shoreway Dr, Greely, Ontario K4P 0G3
Contact us about this property
Highlights
Estimated valueThis is the price Wahi expects this property to sell for.
The calculation is powered by our Instant Home Value Estimate, which uses current market and property price trends to estimate your home’s value with a 90% accuracy rate.Not available
Price/Sqft$665/sqft
Monthly cost
Open Calculator
Description
Your Dream Home Awaits! Welcome To This Stunning Over 3,000 Sq. Ft. Bungalow On A Spacious Pie-Shaped Lot And Designed With Beautiful Finishes Throughout. This Is Where Thoughtful Design Meets Everyday Luxury. As You Enter, The Grand Foyer With Cathedral Ceilings Immediately Sets The Tone Into A Bright Great Room That's Perfect For Both Relaxing Evenings And Entertaining Guests. The Oversized Kitchen Is A Showpiece, Featuring Upgraded Custom Cabinetry And Ample Space For A Home Chef. Enjoy Family Meals In The Elegant Dining Room Or Keep It Casual In The Breakfast Area With Tranquil Views Of The Property. For Those Who Work From Home Or Simply Need A Quiet Retreat, The Private Study Provides The Perfect Setting. The Master Bedroom Is A True Sanctuary, Offering A Generous Massive Layout, A Spa-Inspired 5-Piece Ensuite, And An Impressive Walk-In Closet. Two Additional Bedrooms Are Equally Inviting And Share A Full 4-Piece Bathroom, Making The Home Ideal For Family Or Guests. Additional Features Include A 3-Car Garage With Direct Access To The Mudroom And A Separate Entrance To The Basement, Creating Endless Possibilities For Future Living Space. Set Against The Backdrop Of Peaceful Water Views, This Exceptional Home Combines Elegance, Functionality, And Comfort In One Remarkable Package.
Property Details
Interior
Features
Main Floor
Great Rm
7.8 x 5.79Cathedral Ceiling
Dining
3.96 x 3.42Kitchen
4.32 x 3.42Breakfast
5.75 x 3.42Exterior
Features
Parking
Garage spaces 3
Garage type Attached
Other parking spaces 6
Total parking spaces 9
Property History
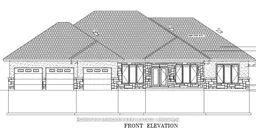 3
3