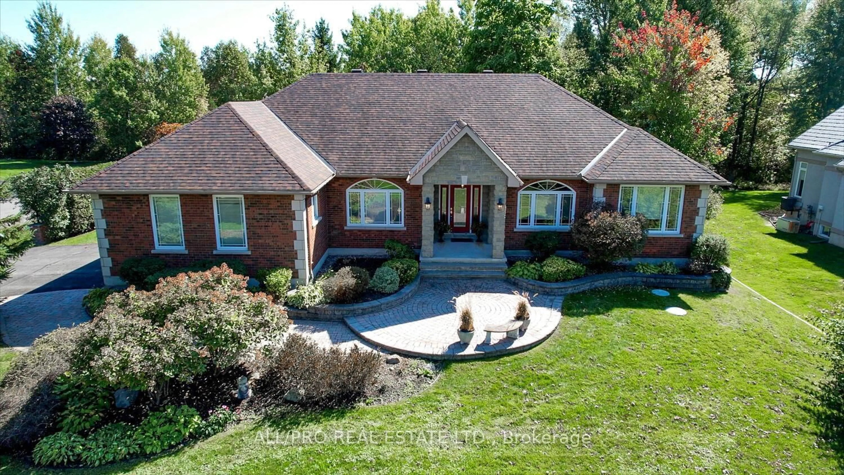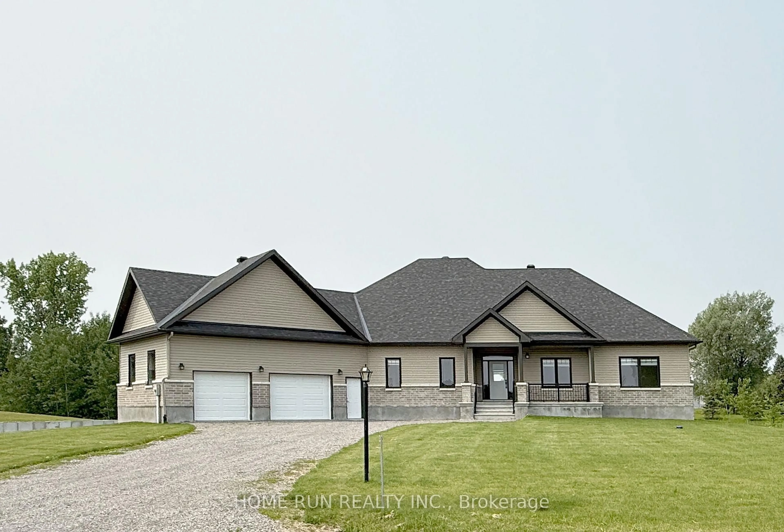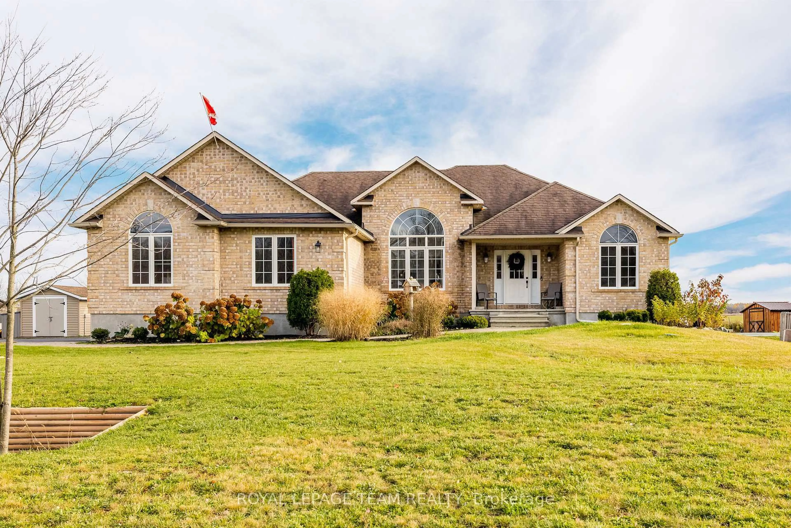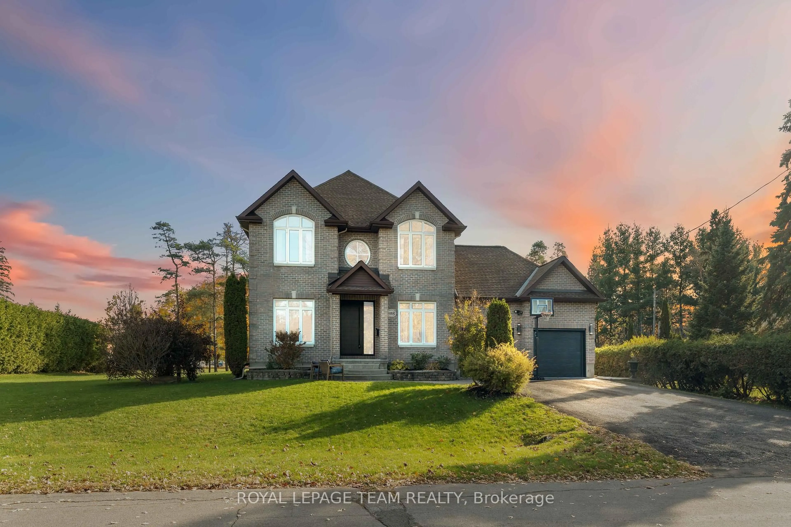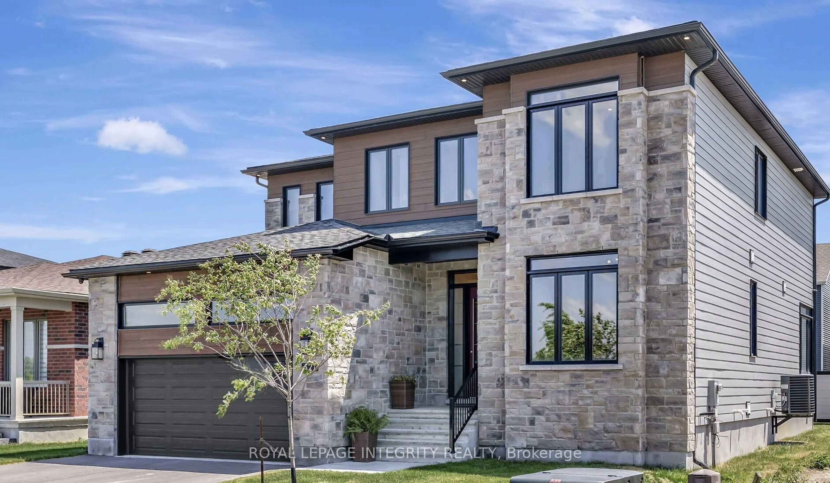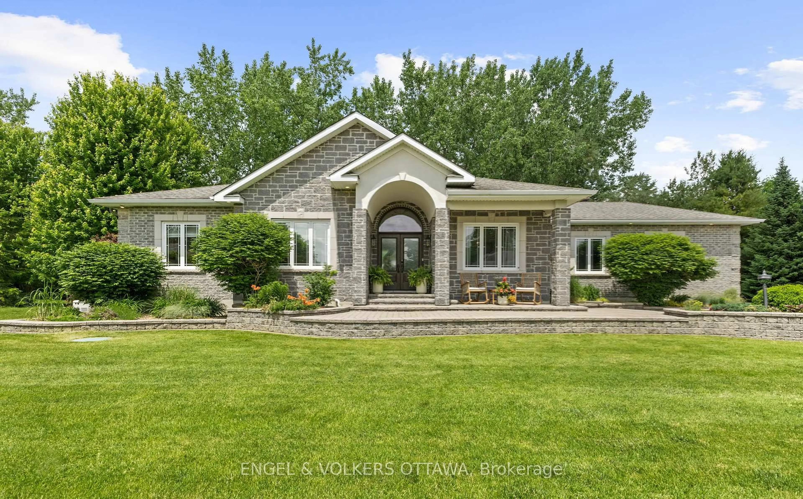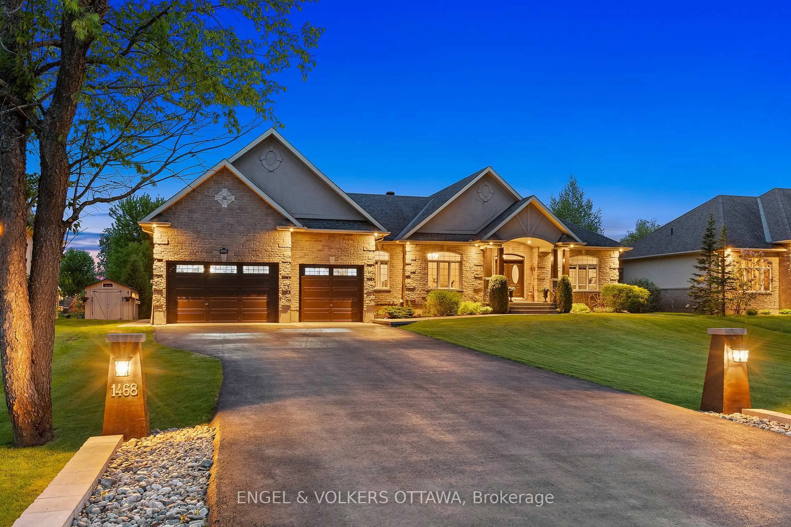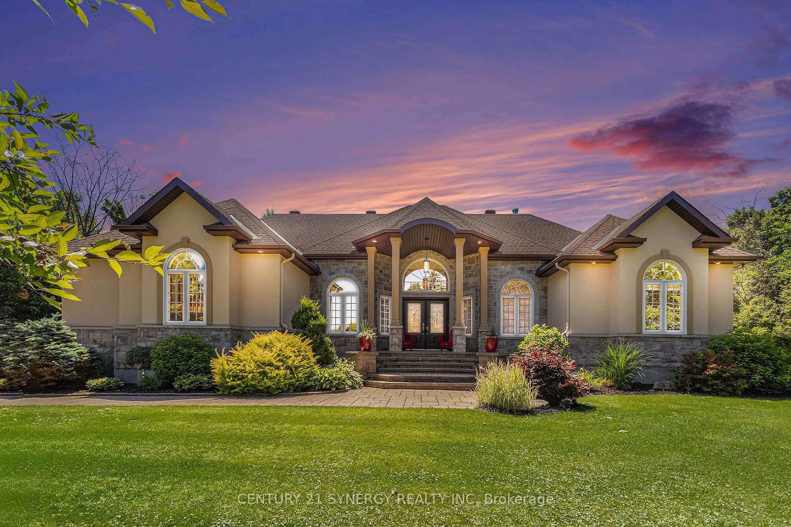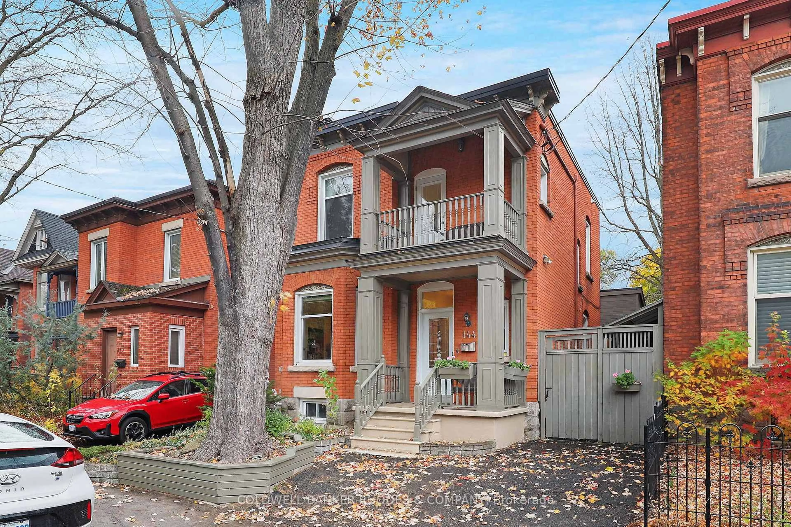Set on 0.90 acres in a desirable Greely neighbourhood, this custom-built bungalow was originally the builder's own home, designed for comfort and functionality. Constructed with full brick and complemented by an interlocking stone walkway and landscaped gardens, it features four bedrooms, a flex room, four bathrooms, and a private home office. Bright and spacious, the home showcases vaulted ceilings, hardwood floors, two fireplaces, French doors, columns, arches, wainscoting, recessed lighting, and skylights. Flowing living spaces include a formal dining room, open-concept family and entertaining areas, and a stylish eat-in kitchen with floor-to-ceiling maple wood cabinetry, granite countertops, an island with prep sink and garbage disposal, and high-end stainless steel appliances. The primary bedroom is a serene retreat with backyard deck access, a walk-in closet, and a five-piece ensuite. The main level also includes two additional bedrooms, two bathrooms, and a laundry area / family entrance with interior access to the oversized two-car garage. The fully finished lower level offers versatile space for entertaining and recreation, including a bedroom, flex room, a full bathroom, and areas for a home theatre and games. Completing this remarkable property, the serene backyard, framed by mature trees, provides a private, year-round retreat with a patio, decks, and an inground pool perfect for relaxing or entertaining.
Inclusions: All light fixtures. All drapes and window coverings and accessories. Fisher and Paykel fridge. Thermador 36", 6 burner gas stove stop, electric oven. Vent-A-Hood Range Hood. Microwave. Miele dishwasher. Washer. Dryer. Water heater. Office built-ins. Theatre projector - Benq 4K projector, Stewart 100 inch Luxus screen. Water softener. UV. Attached shelving in basement storage. Air exchanger. Pool equipment - Polaris Robotic Pool cleaner, Solar blanket. Reverse osmosis system. Basement fridge. Olhausen Santa Anna Pool table - 4x8 oversized solid maple model with 1 inch slate, with snooker and numbered balls, pool cues and cue rack.
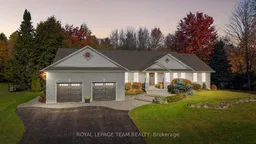 49
49

