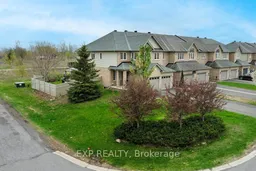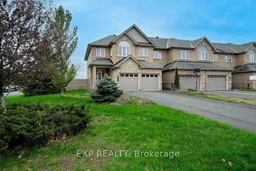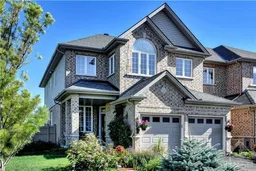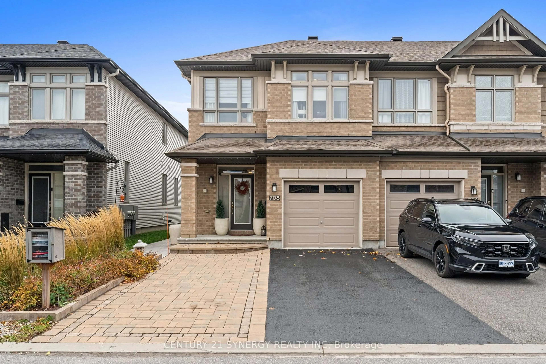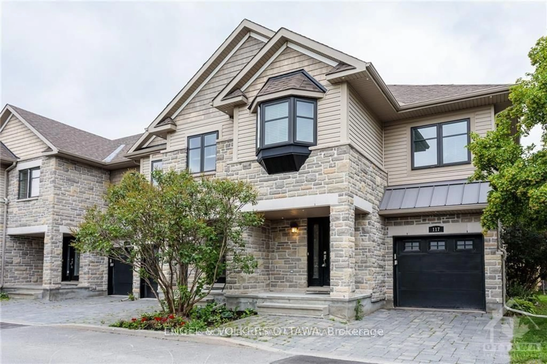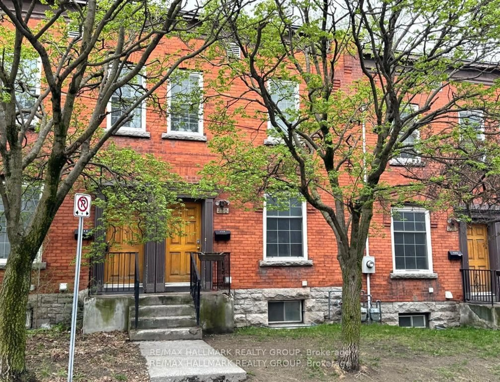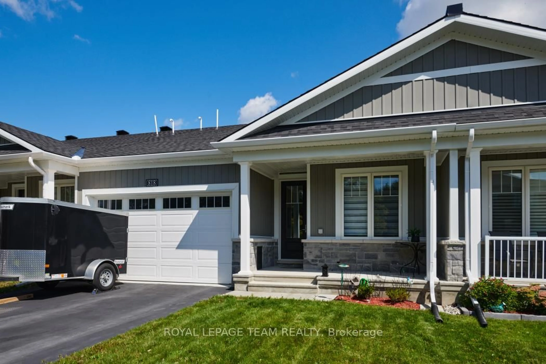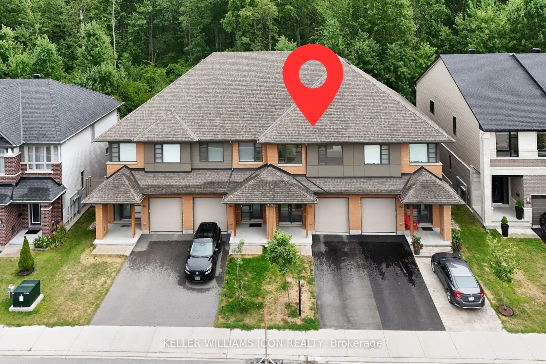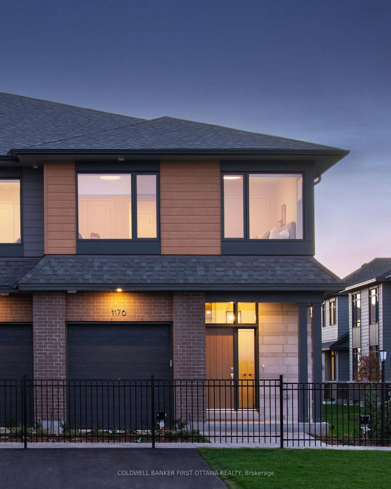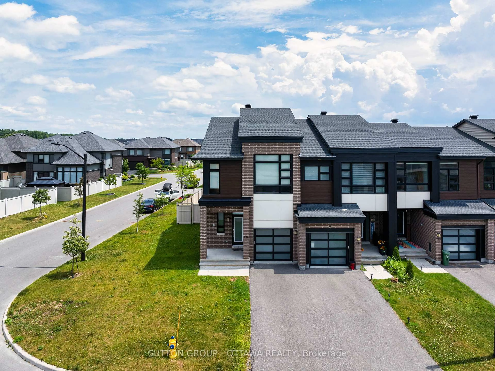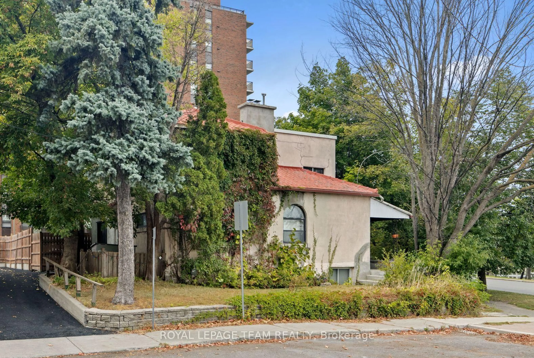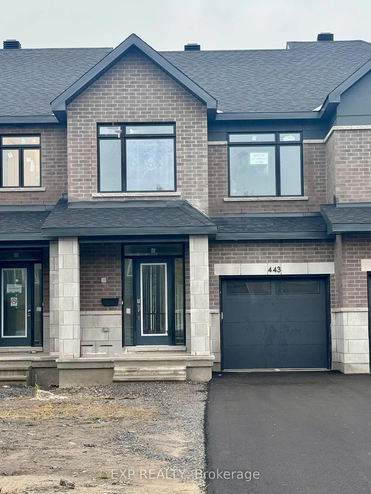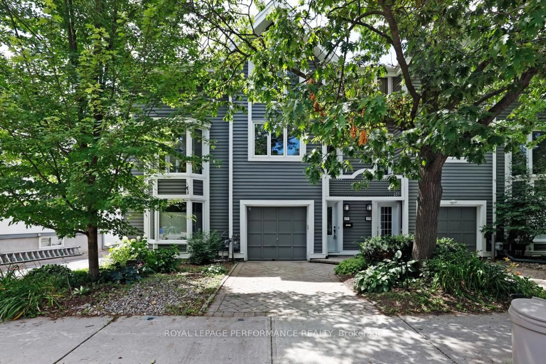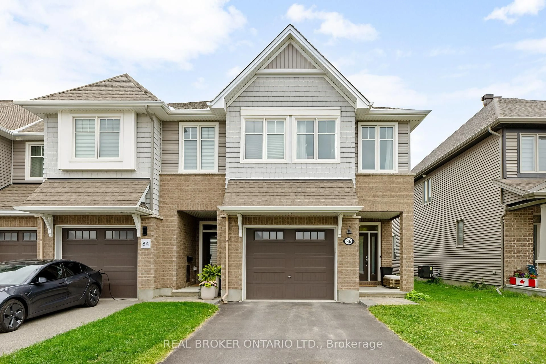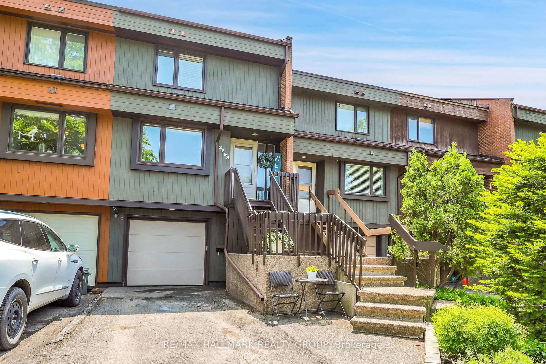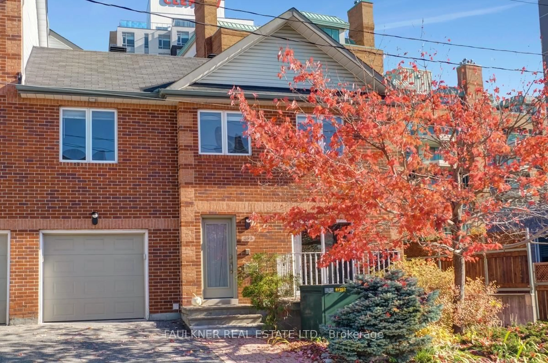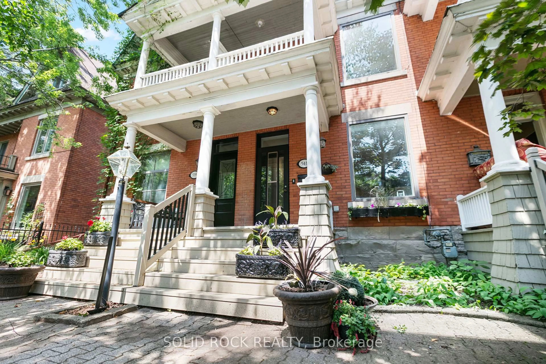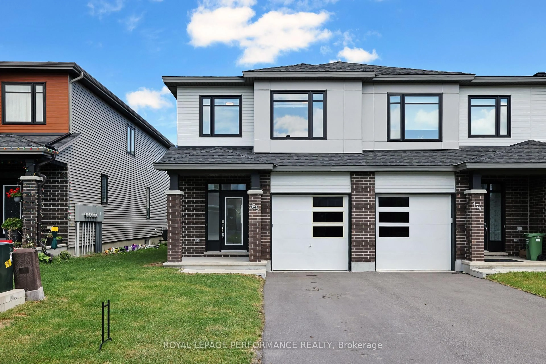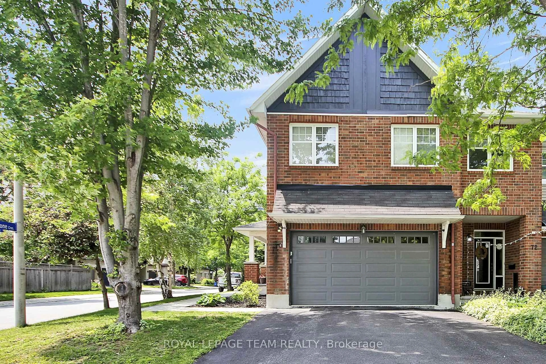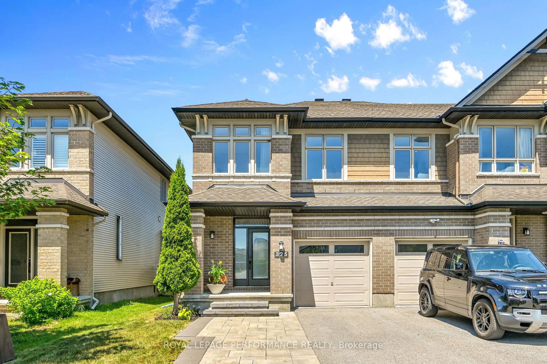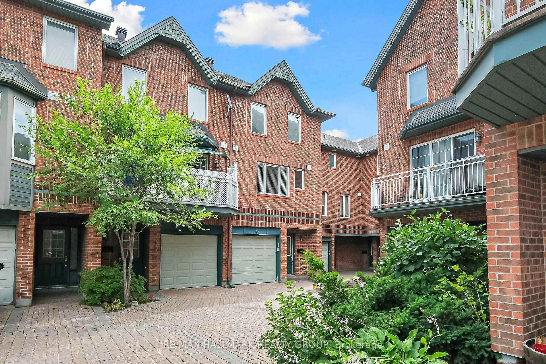A RARE GEM IN GREELY! THIS SPECTACULAR 3 BEDROOM + DEN & 3 BATH END-UNIT TOWN HOME SITS ON A PREMIUM CORNER LOT WITH NO REAR NEIGHBOURS + A DOUBLE CAR GARAGE! Located in the sought-after neighbourhood of Shadow Ridge, this modified Carmela model by Olympia Homes offers over 2,300 SQFT ABOVE GRADE and is exceptionally spacious and upgraded throughout, offering the feel of a detached home with an attractive price. The main level features rich hardwood floors, soaring 9-ft ceilings with tons of windows, pot lights, and elegant finishes. A formal and open concept living/dining space, arched separate office/bonus room, and a cozy family room with a gas fireplace provides the perfect layout for everyday living and entertaining. The gourmet kitchen is a chef's dream with granite countertops, stainless steel appliances, a gas stove, tons of cabinetry and high cabinets, an island with a breakfast bar, and direct access to rear yard. Upstairs, the oak staircase leads to a massive primary suite featuring two impressively sized walk-in closets, and a luxurious spa-like ensuite with heated floors, granite double vanity, glass shower, and jacuzzi tub. Two more generous bedrooms, a full bath, and laundry room with storage vanity complete the upper level. A fully fenced rear yard oasis with no rear neighbours, a large composite deck, hot tub, and two gazebos is the perfect spot to enjoy the outdoors in peace. Other upgrades include: Full irrigation system front and back, 8 car parking, full exterior lights, and owned hot water tank. Lovingly maintained and thoughtfully upgraded, this one-of-a-kind home is truly move-in ready and outshines the rest! 24-hour irrevocable on all offers. Communal Septic and Well Managed by the City of Ottawa - No Fees.
Inclusions: Stove, Microwave/Hood Fan, Dryer, Washer, Refrigerator, Dishwasher, All Light Fixtures, All WindowCoverings, Hot Tub (as is), In Floor Heating, 2 Gazebos, Owned Hot Water Tank, Sump Pump, WaterSoftener, Auto Garage Door Opener & Remote(s).
