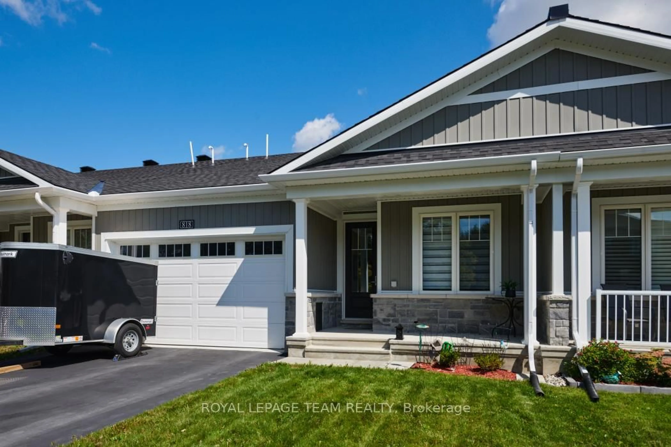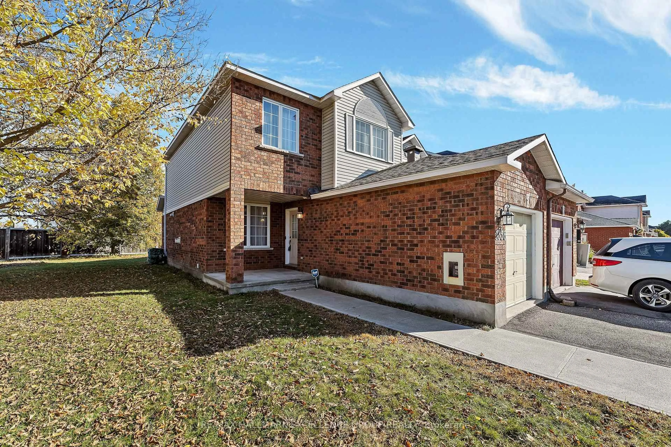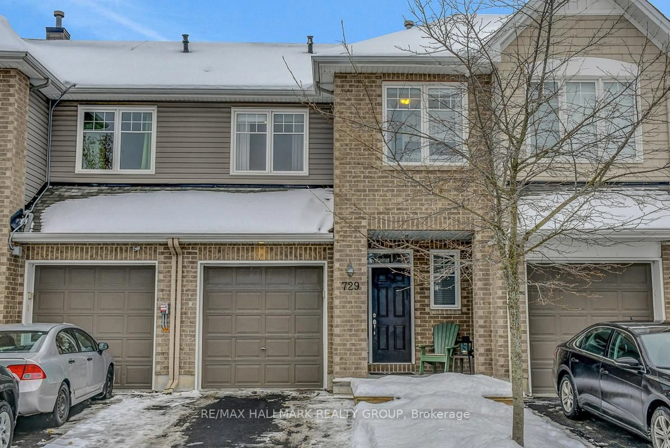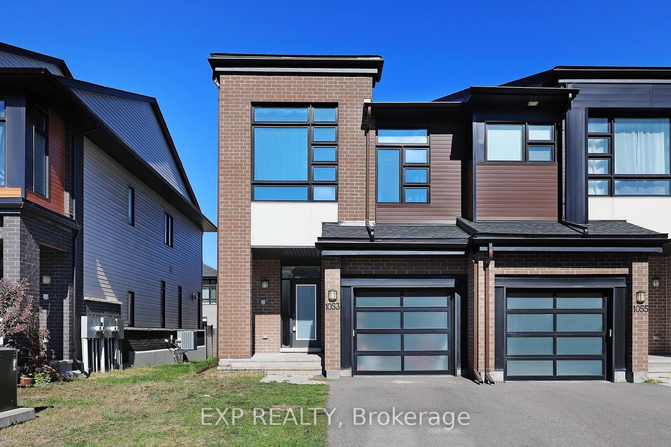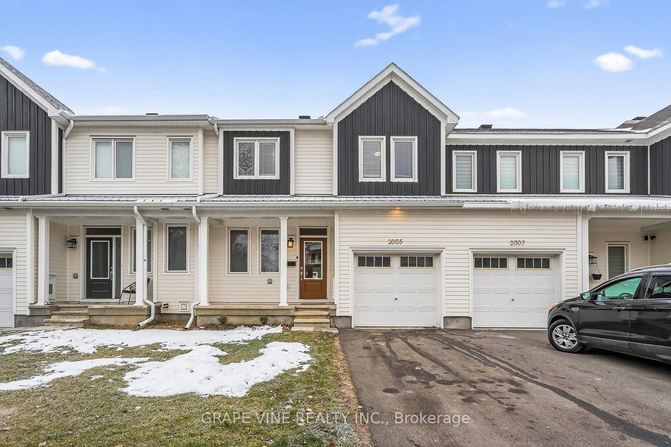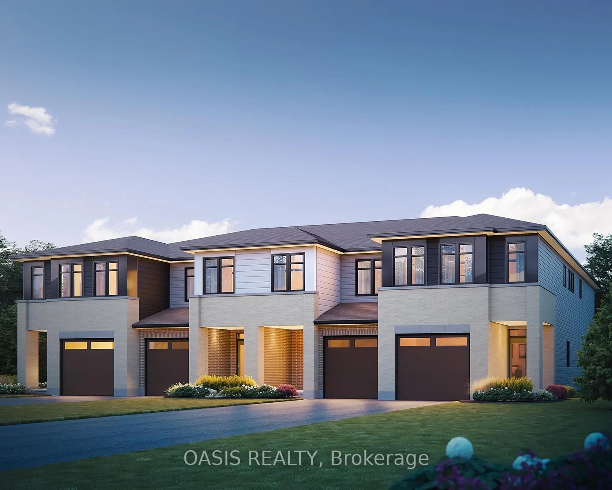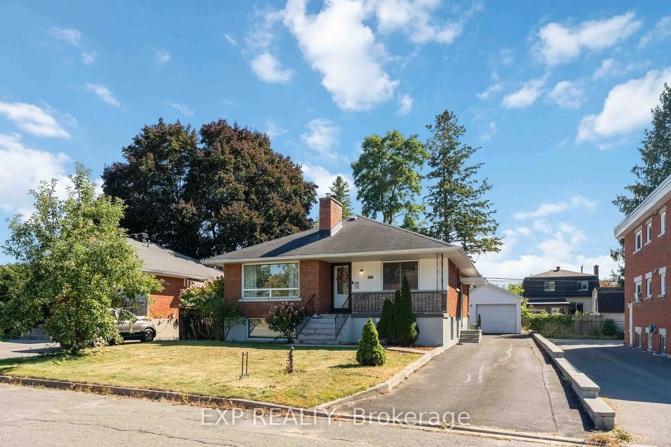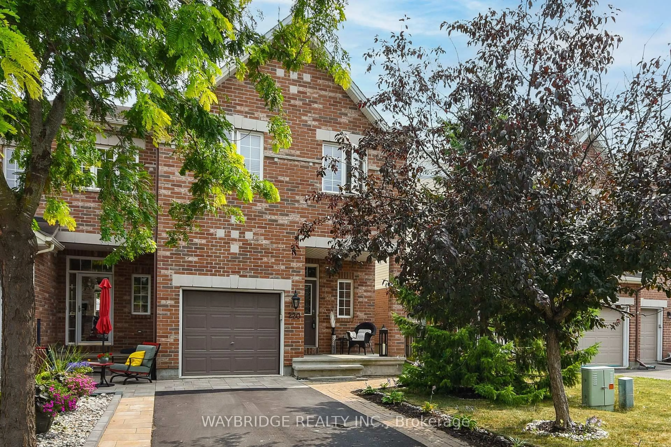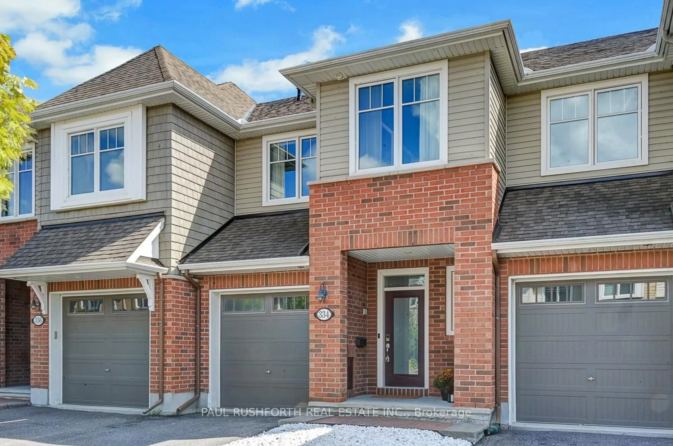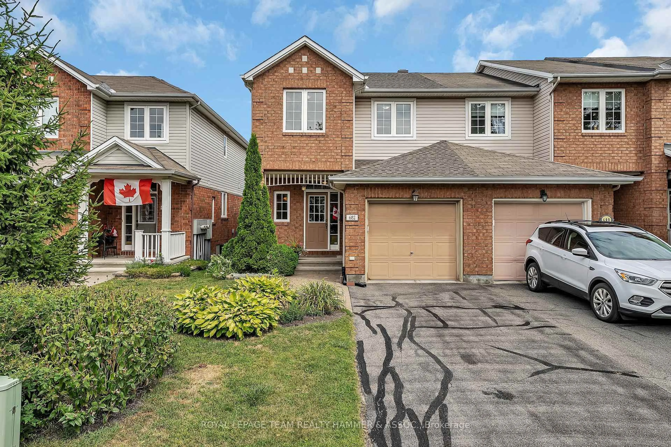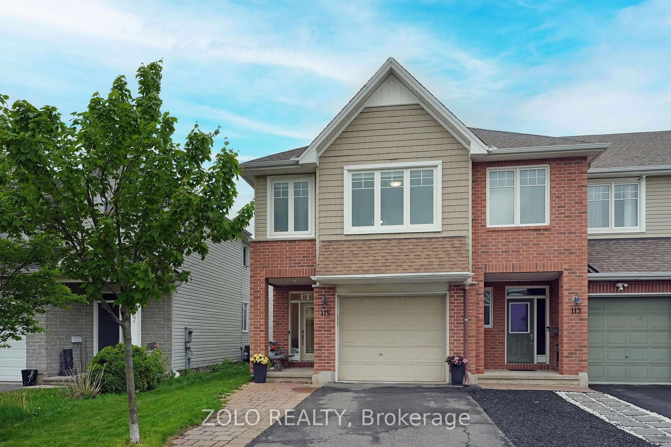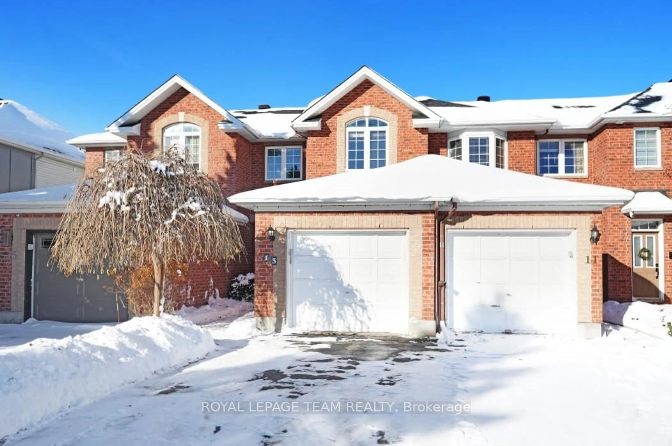Surprisingly spacious both inside & out, this executive townhome w/ NO REAR NEIGHBOURS offers 2600+ sqft of stylish, functional living space in the growing & sought-after community of Shadow Ridge (Greely), just 30 mins from downtown Ottawa, 15 mins to the airport & LRT, 10 mins to the new Hard Rock & close to sought-after schools in both the English & French boards! This 3-bed, 3.5 bath customized Magnolia II model combines the ease of low-maintenance living w/ upscale finishes and spacious design, ideal for families, professionals or anyone seeking affordable luxury. Step through the double-door front entrance into a welcoming foyer with access to an oversized garage & a conveniently located powder rm & home office (unique to the area). The open-concept main floor features 9-ft ceilings, rich hardwood floors and an abundance of natural light, w/ windows across the back of the home PLUS a cozy stone-surround gas fireplace. The heart of the home is the chef-inspired kitchen w/ granite countertops, a 10-ft island w/ enough seating for 7, an abundance of extended cabinetry & stainless steel appliances, all overlooking the private backyard! Enjoy summer days in your fruitful gardens and summer evenings relaxing in the gazebo on your large south-facing deck. Upstairs, you'll find 3 generous bedrooms, including a primary retreat tucked quietly at the back of the home and featuring a WIC & 5-piece ensuite w/ a double vanity & a jetted soaker tub. Two additional bedrooms (including one with its very own WIC), a spacious bathroom, and a laundry room finish off the second level. The fully-finished lower level expands your living space with a beautifully-appointed rec room, 2nd gas fireplace, pot lights, plenty of storage AND another full bathroom. Almost totally carpet-free (w/ exception of the basement staircase), don't miss your chance to enter Greely's hot real estate market without breaking the bank. This beauty will not last long!
Inclusions: Fridge; Stove; Dishwasher; Microwave/Hood Fan; Washer; Dryer; TV Wall Mounts; Additional Cabinetry in Kitchen; Bathroom Mirrors; Light Fixtures; All Window Treatments; Workbench in Garage.
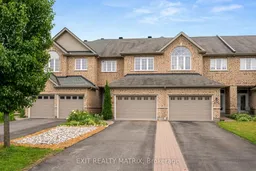 39Listing by trreb®
39Listing by trreb® 39
39

