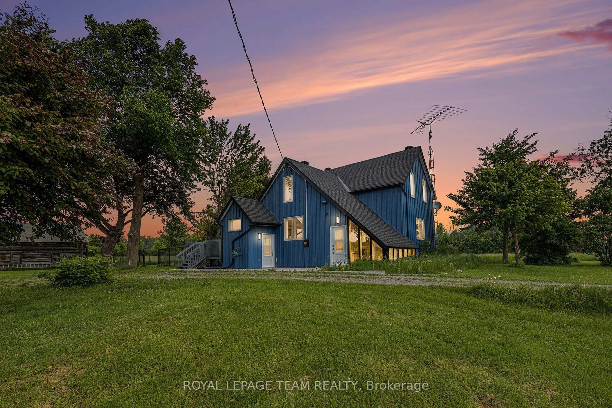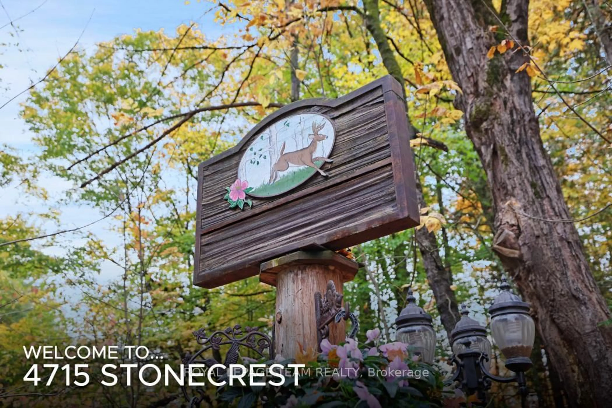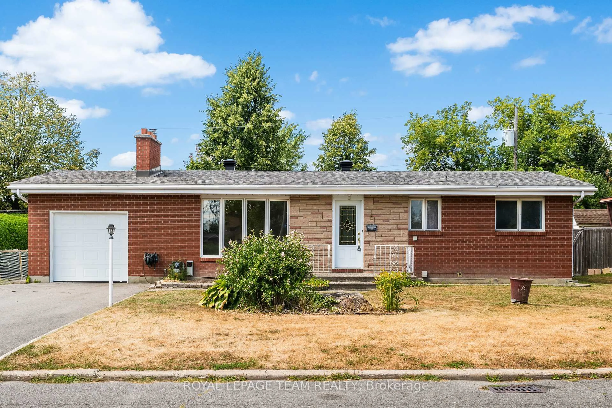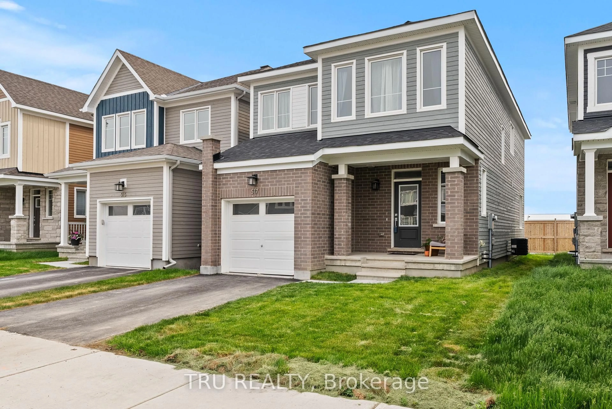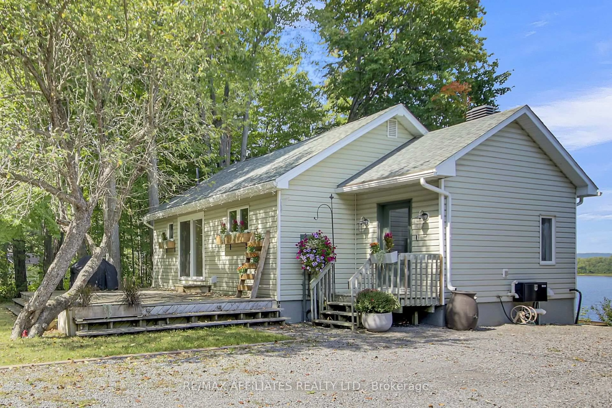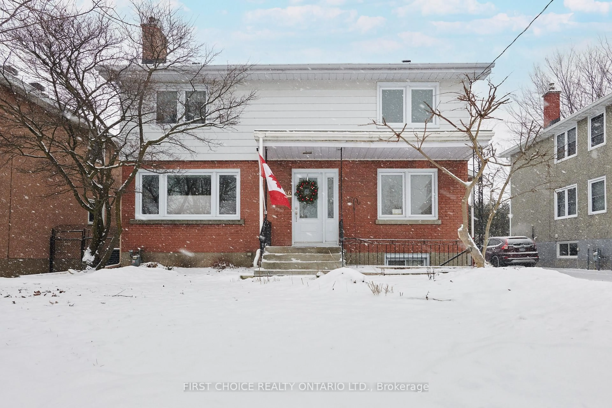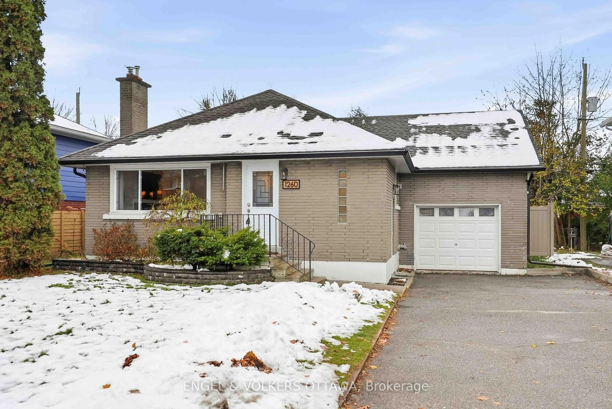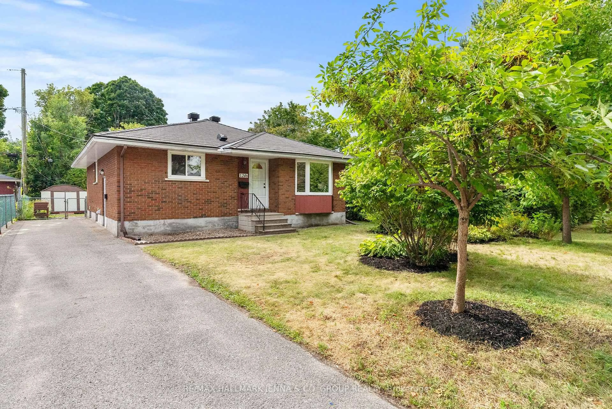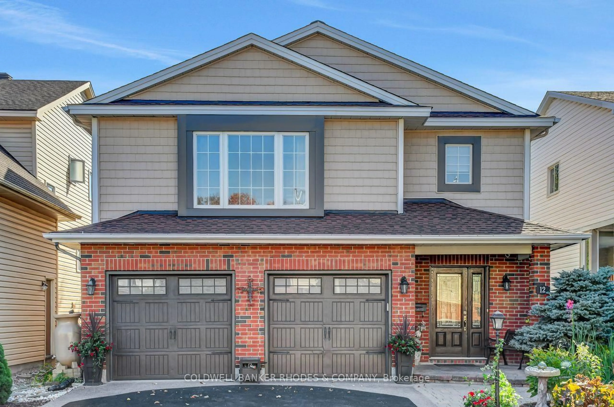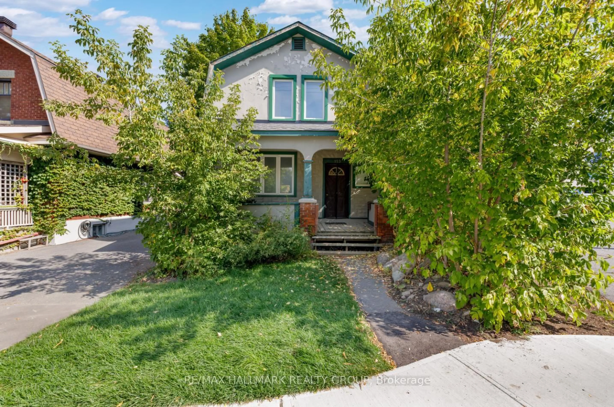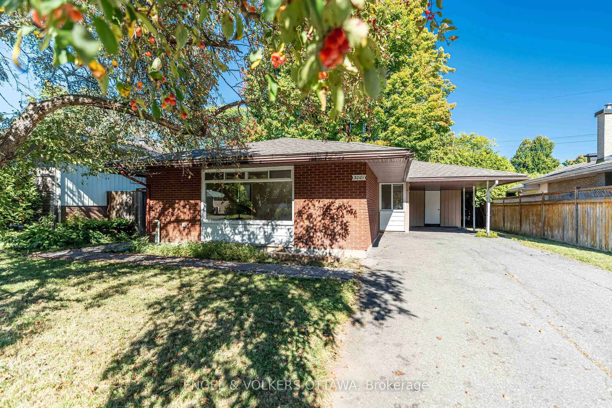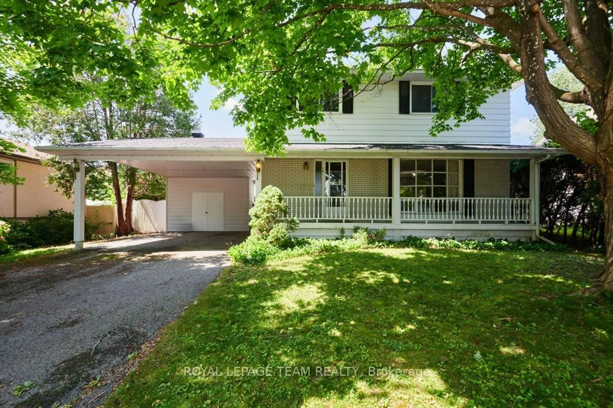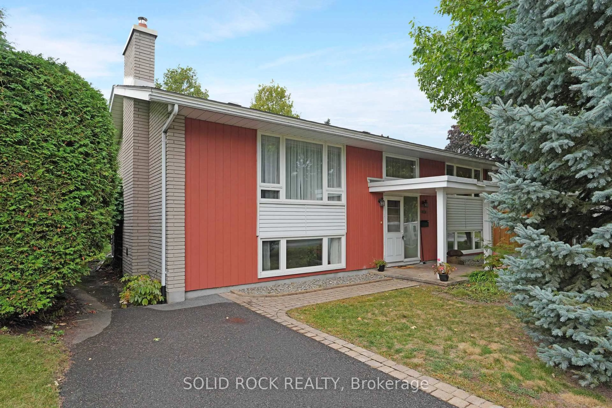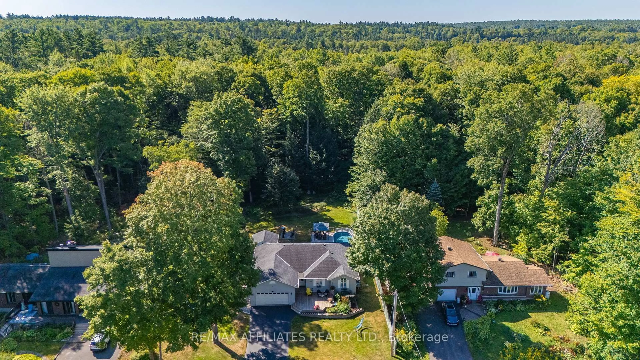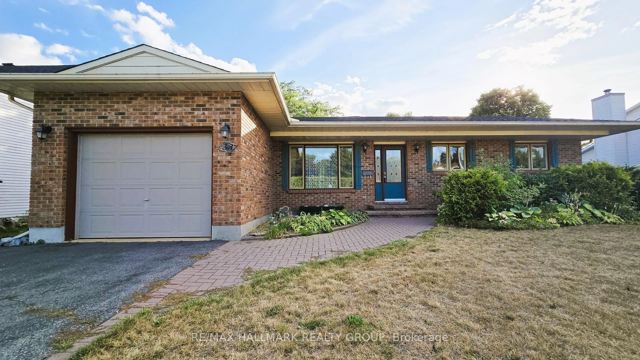Tucked Away Treasure in Prestigious Greely! Surrounded by mature trees on a generous 103x150 ft lot, this fabulous 3-bedroom, 2-bathroom home is a hidden gem that blends comfort, charm, and functionality. Step into sun-filled principal rooms and a renovated, warm, and inviting kitchen the heart of the home offering direct access to the family room and views of the stunning backyard. The main floor laundry and side entrance to the garden make everyday living extra convenient for a busy family. Enjoy spacious bedrooms, a fantastic layout, and a finished lower level that's perfect for movie nights, games, home workouts, or working from home. There's even a dedicated office space and ample storage, plus a true dog-washing station for pet lovers! Outside, the beautifully landscaped yard features interlock, a stone walkway, and a dedicated dog run your private paradise where you can create lifelong memories. Whether you're relaxing, entertaining, or simply enjoying the peace of the quiet street, this home offers it all. Flooring: A mix of hardwood and other quality finishes throughout. Summer in the city wont be the same once you experience this backyard oasis. Don't miss your chance to make this incredible property your own!
Inclusions: Dryer, Washer, Refrigerator, Dishwasher
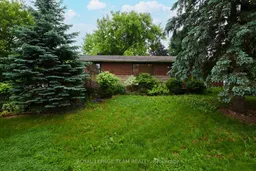 37
37

