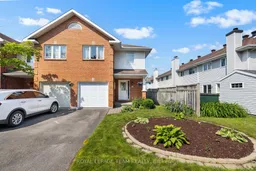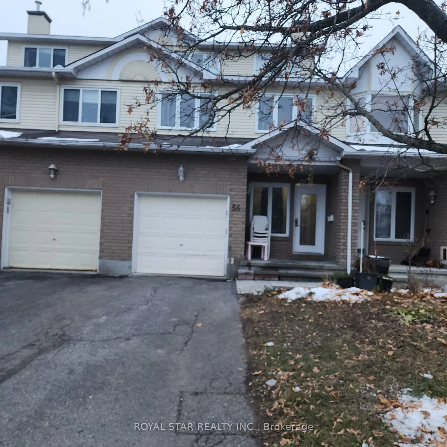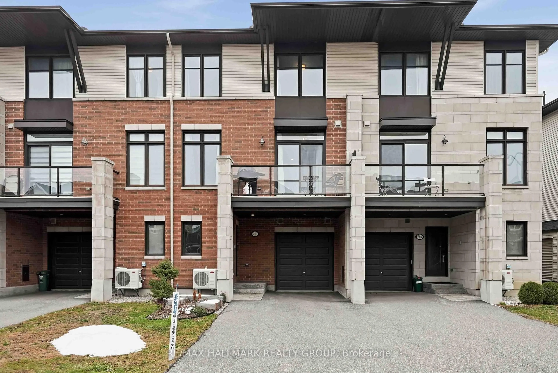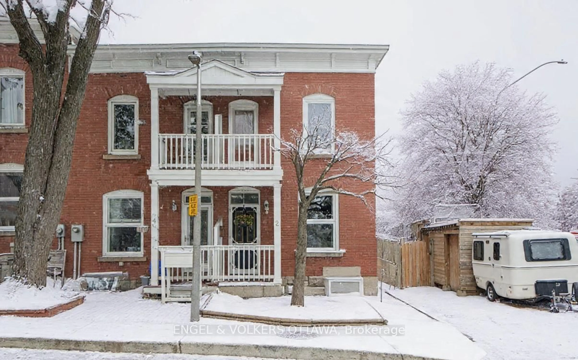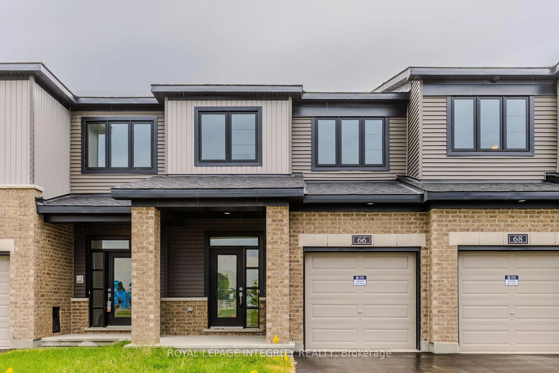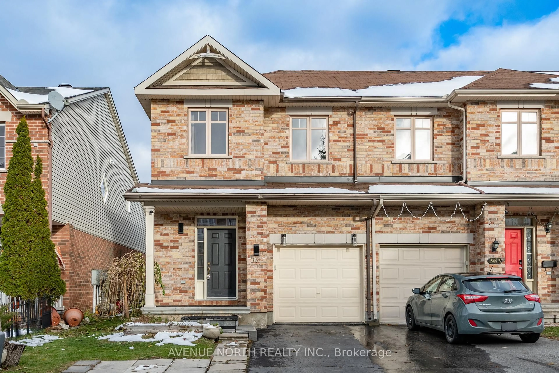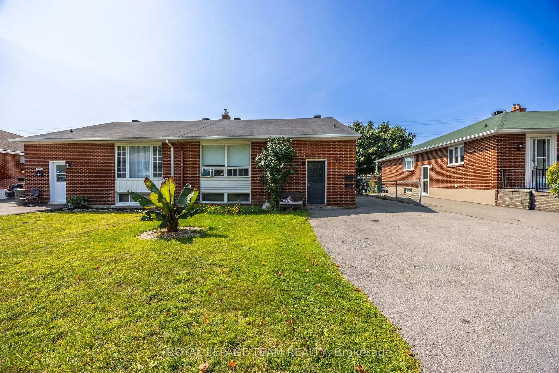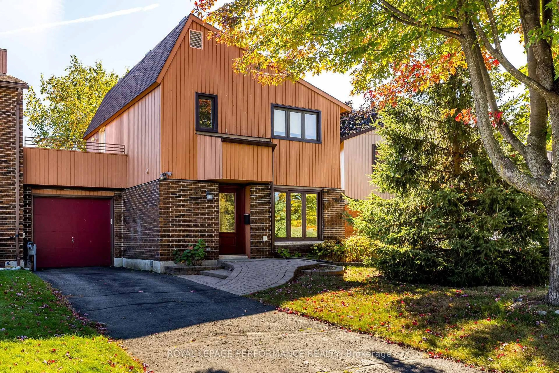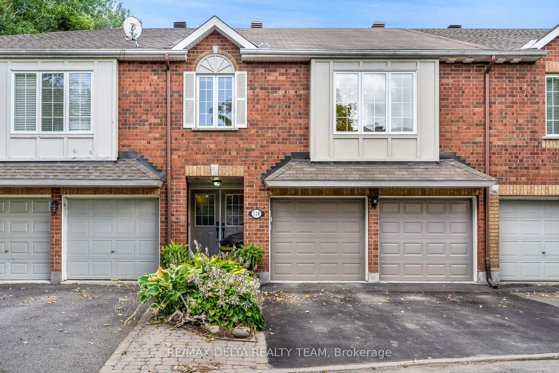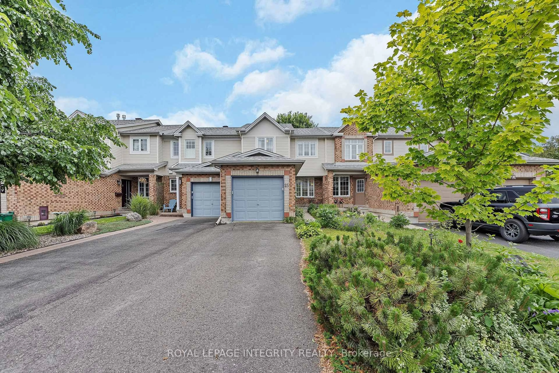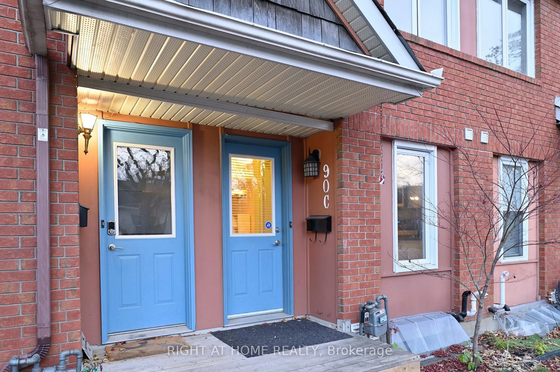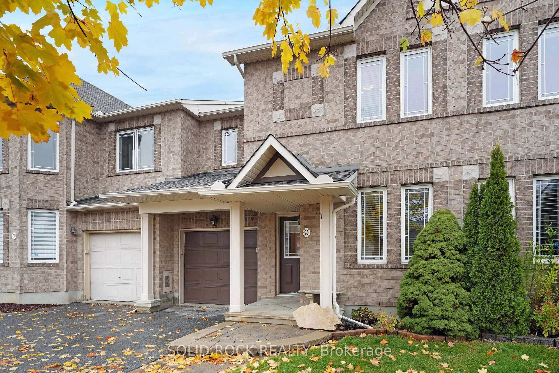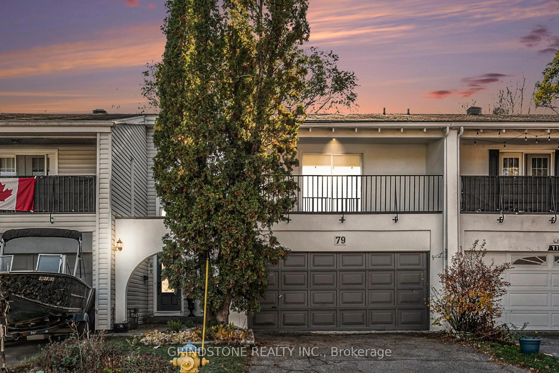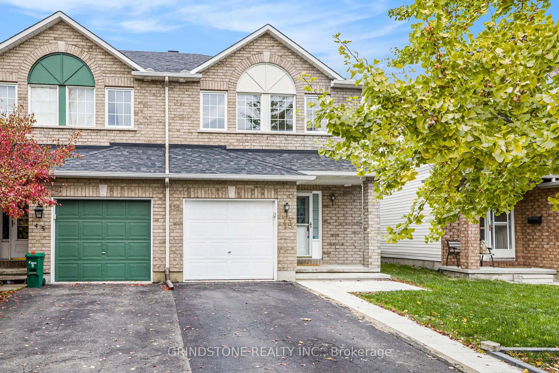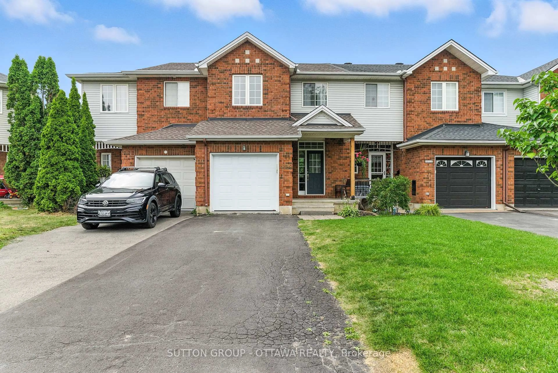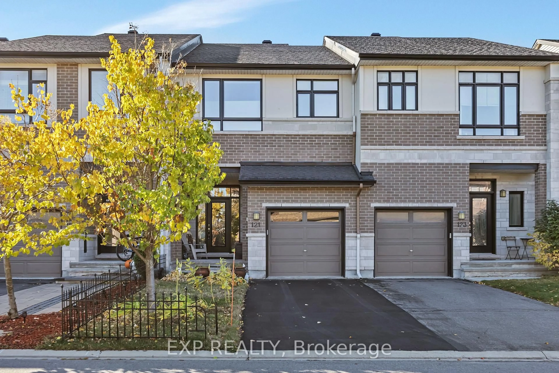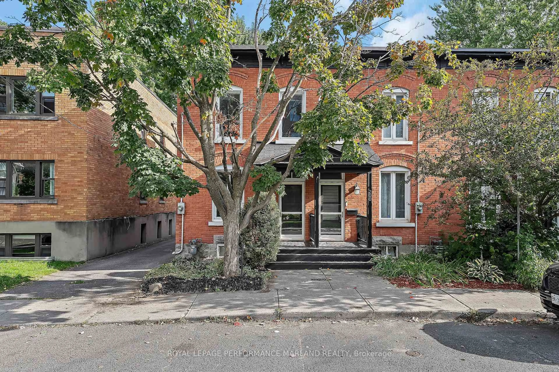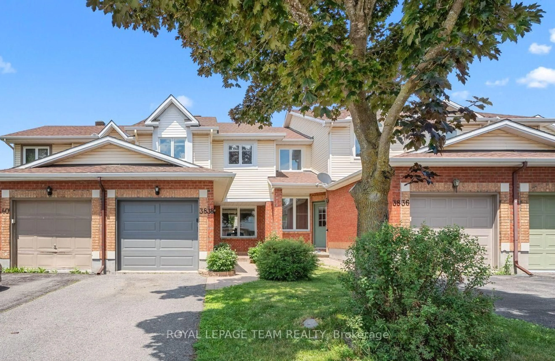Tucked into a welcoming, family-friendly neighbourhood, this beautifully maintained 3-bedroom end unit townhome offers the perfect blend of comfort, style, & everyday convenience. From the moment you arrive, youll appreciate the charming curb appeal & the sense of community that comes with living on a quiet, tree-lined street. Step inside to a bright tiled foyer that opens into a spacious & airy main floor. The open-concept layout is ideal for both everyday living & entertaining. The kitchen is thoughtfully designed with stainless steel appliances, granite counters, & a generous island that's perfect for morning coffee, family breakfasts, or gathering with friends. The adjoining living & dining areas are bathed in natural light from large windows & feature rich hardwood floors & a cozy wood-burning fireplace. Making it easy to picture yourself relaxing or hosting special occasions. Upstairs, you'll find three generously sized bedrooms, including a full 3-piece family bath with granite counters & linen closet. The primary suite is a retreat, complete with a large closet featuring custom storage solutions & a beautifully updated ensuite with granite countertop vanity, a glass-enclosed shower & luxurious rainfall shower head, & linen closet. The fully finished lower level adds even more functional living space with a bright & versatile family room- perfect as a rec room, home gym, or play area as well as laundry & ample storage. Step outside to your own backyard oasis. The oversized, fully fenced yard offers plenty of space to play, garden, or entertain. Thoughtfully landscaped & featuring a stunning interlock patio, its the perfect spot for BBQs, lawn games, or simply soaking up the sunshine. Located just a short walk from fantastic schools, parks, shopping, & public transit, this home truly has it all. Key updates include Furnace (2023), A/C (2021), Hot Water Tank (2021), & Windows (2018 & 2023). Don't miss your chance to settle into this warm & vibrant community!
Inclusions: Refrigerator, stove/oven, microwave hood fan, dishwasher, washer (2021), dryer (2024), hot water tank (2021), window coverings, light fixtures, cold storage shelving, backyard shed, central vacuum system, and Google Nest thermostat, automatic garage door opener and remote(s).
