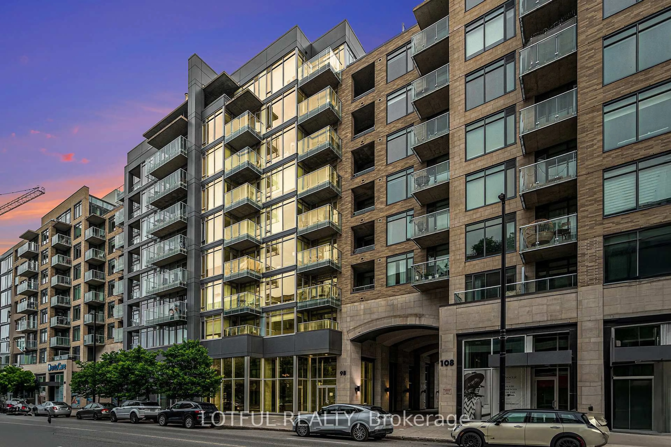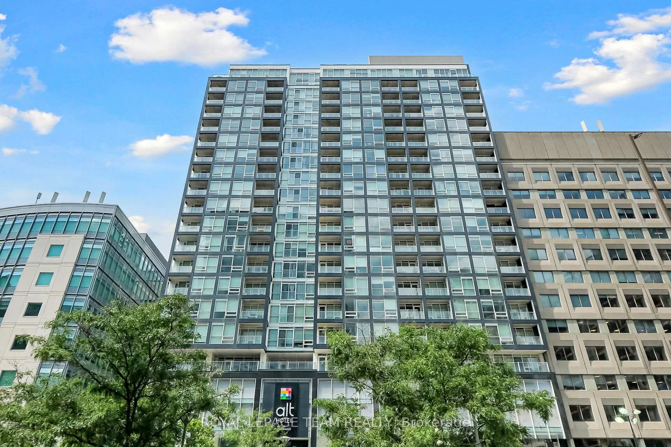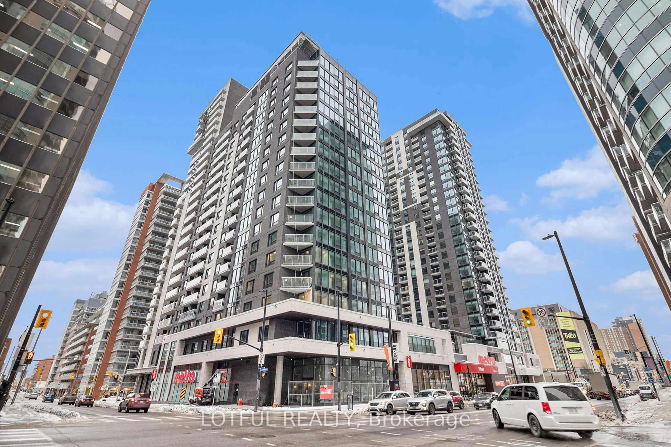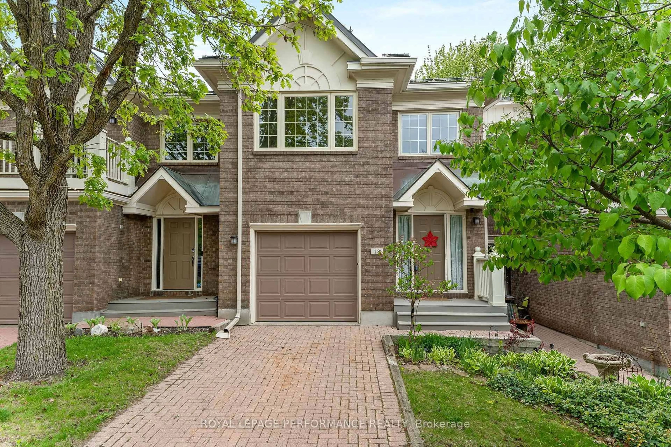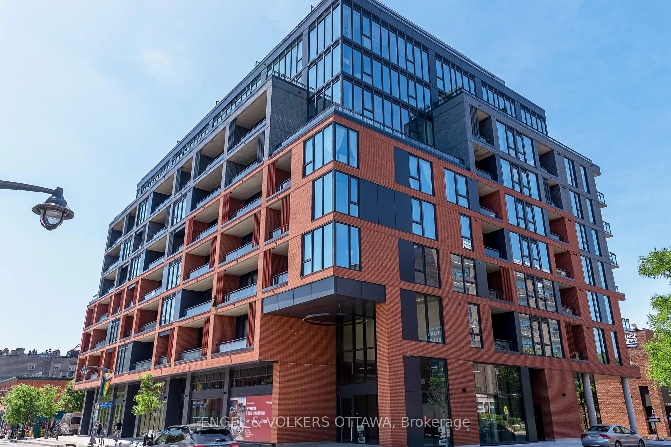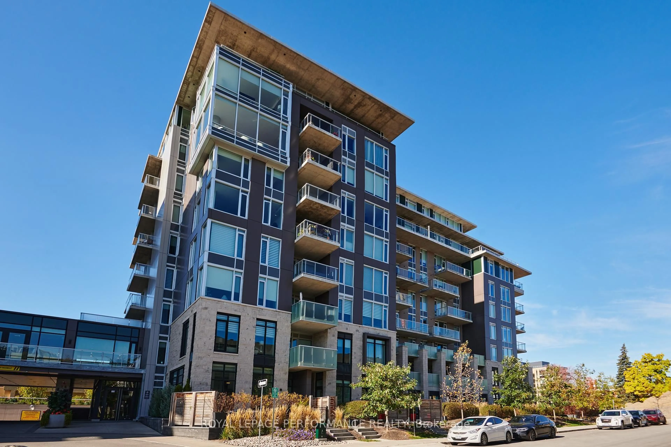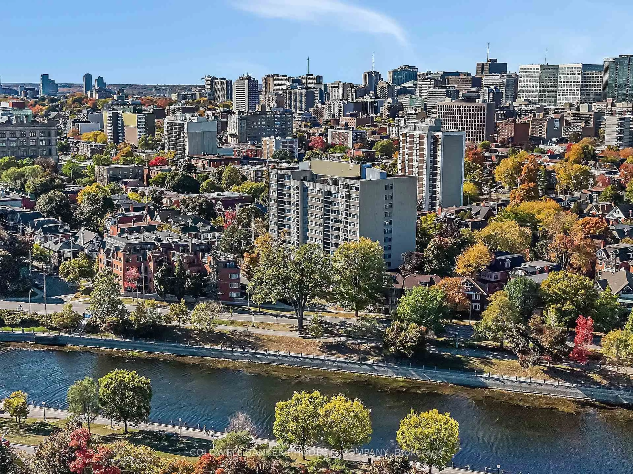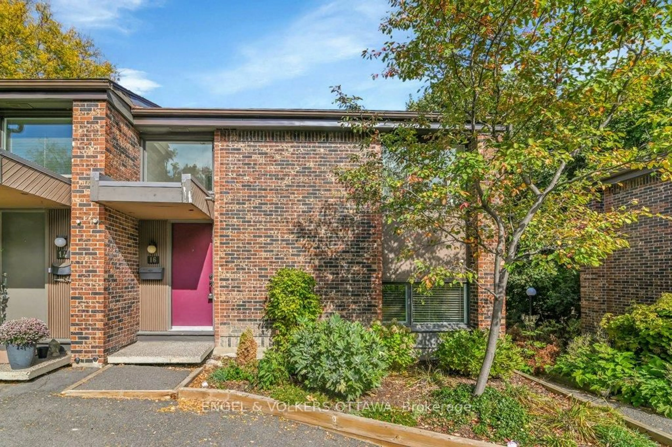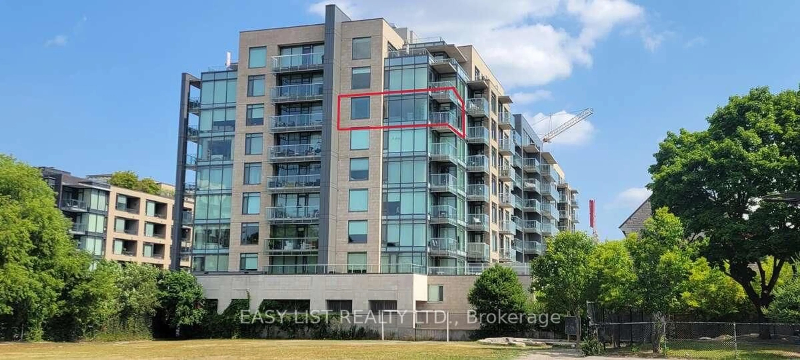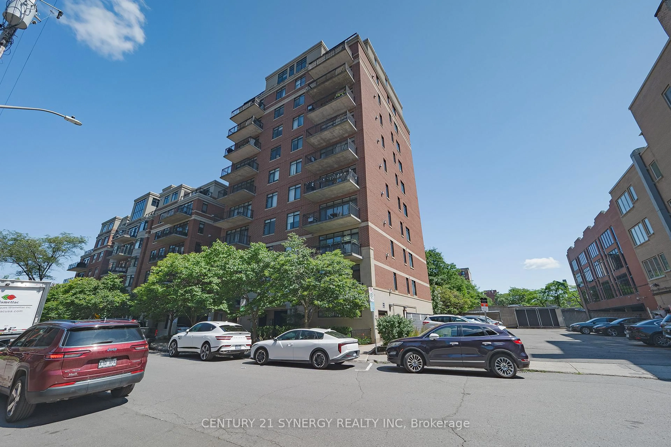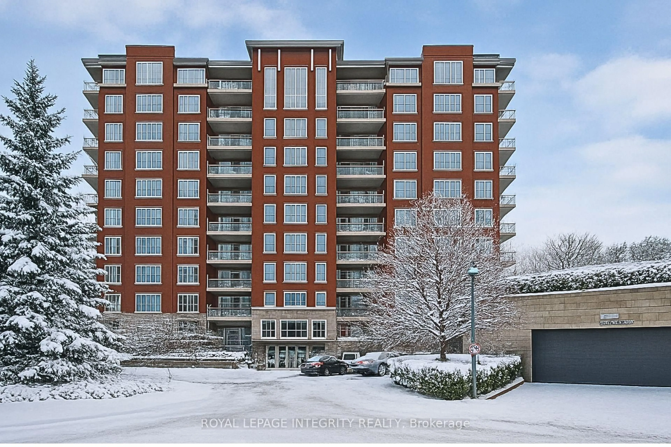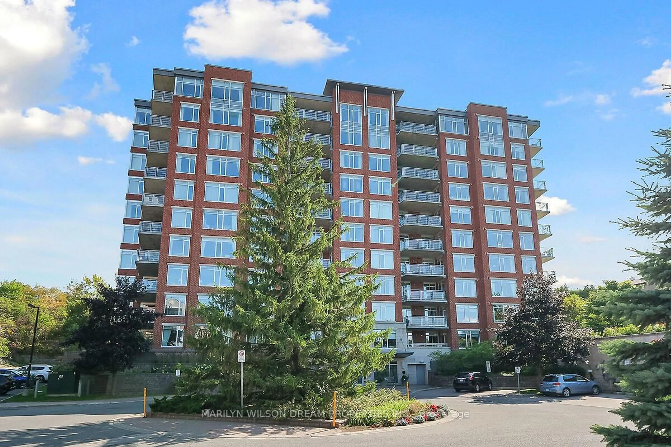Luxury meets location in this beautifully appointed 2-bedroom, 2-bathroom condominium, where walls of windows frame sweeping views of the Gatineau Hills, downtown Ottawa, and a front-row seat to Hintonburg village life. Perched at the treetops in a well-managed building, this urban bungalow offers a spacious, open-concept floor plan anchored with hardwood floors and contemporary, move-in-ready finishes. The gourmet kitchen features wood cabinetry, quartz counters, high-end appliances, and a generous island perfect for meal prep and casual dining. Distinct living and dining areas create effortless flow for entertaining, while patio doors lead to a private balconyideal for morning coffee, summer dinners, or evening relaxation. The primary suite boasts a walk-in closet and chic ensuite with a walk-in shower. A second bedroom, 3-piece bath, and convenient in-unit laundry complete the layout. Secure parking and a storage locker in the heated garage ensure comfort and peace of mind. With shopping, bike paths, LRT, fitness, cafés, fine dining, and quick commuting at your doorstep, this turnkey condo offers the best of Ottawas urban lifestyle.
Inclusions: See attached Additional Information Sheet
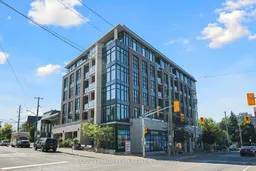 29
29

