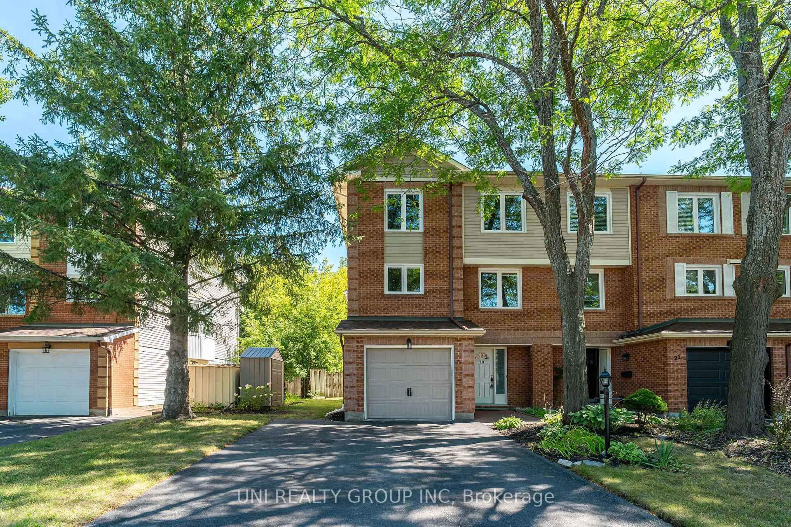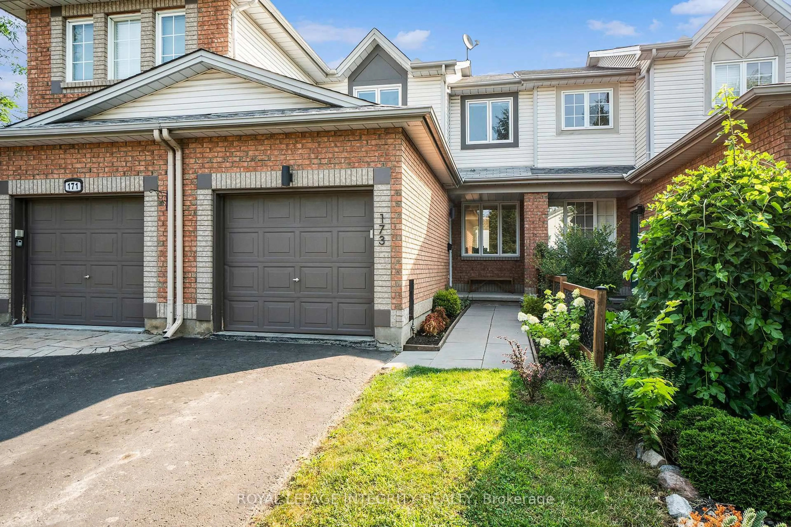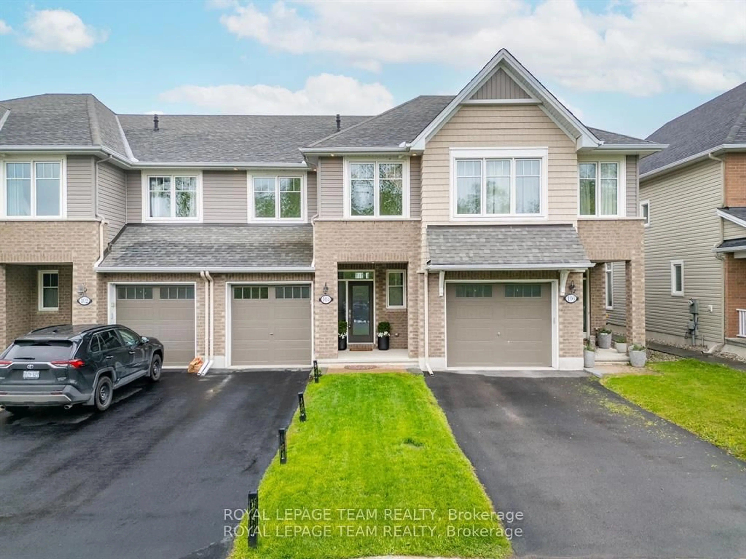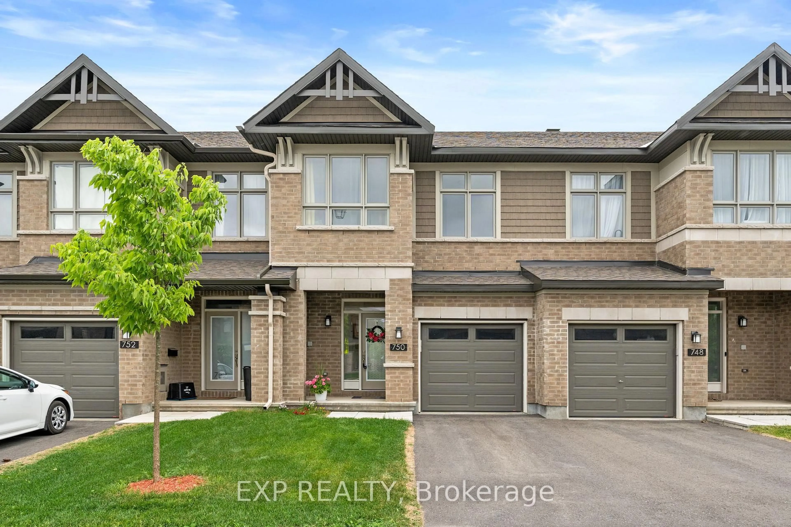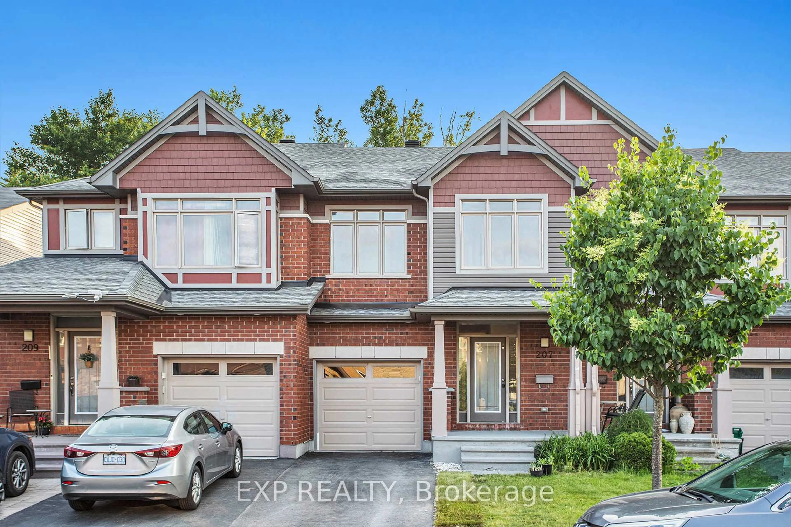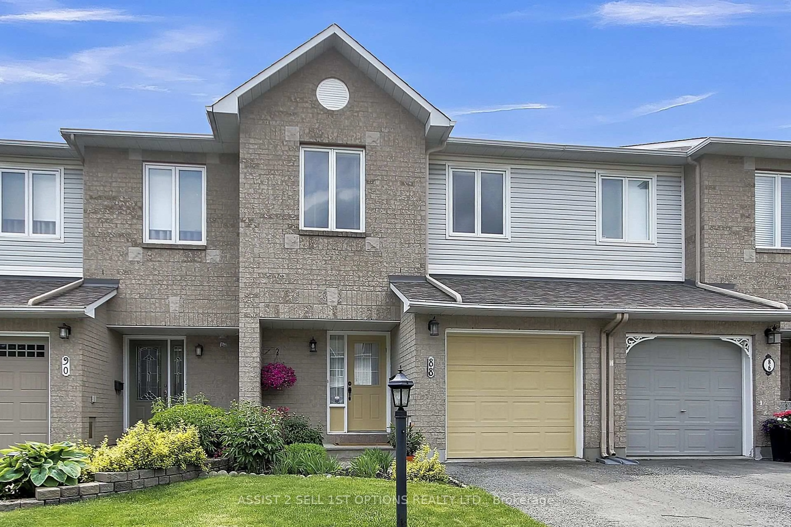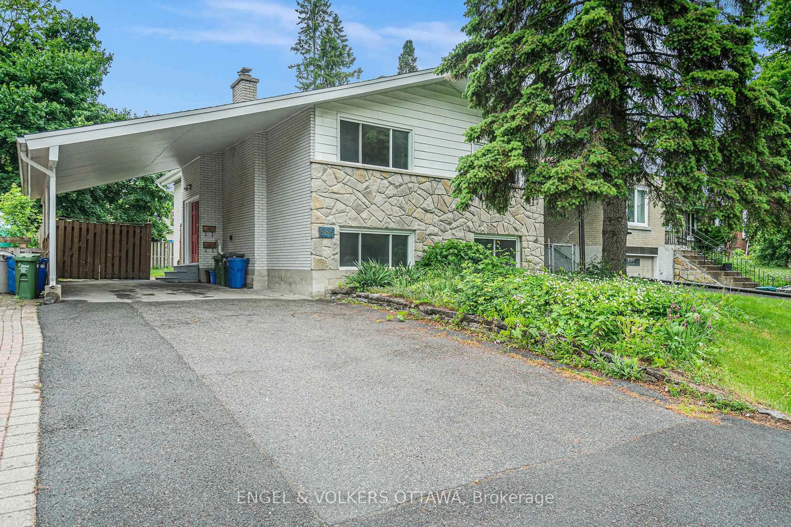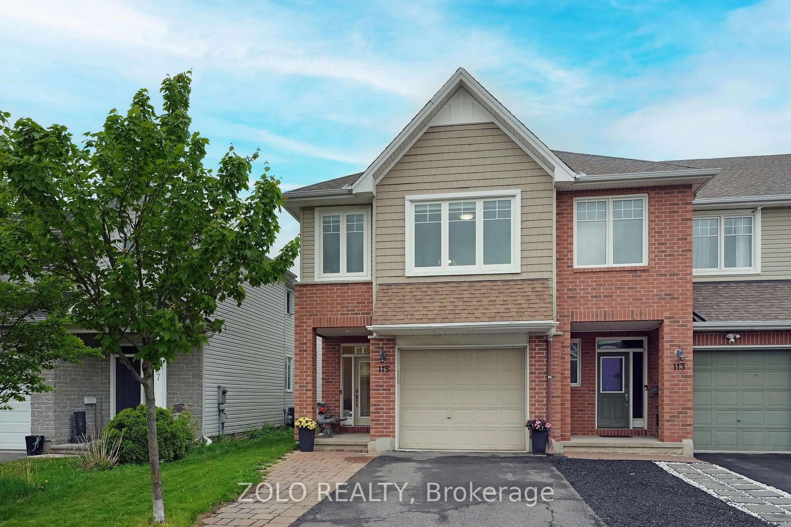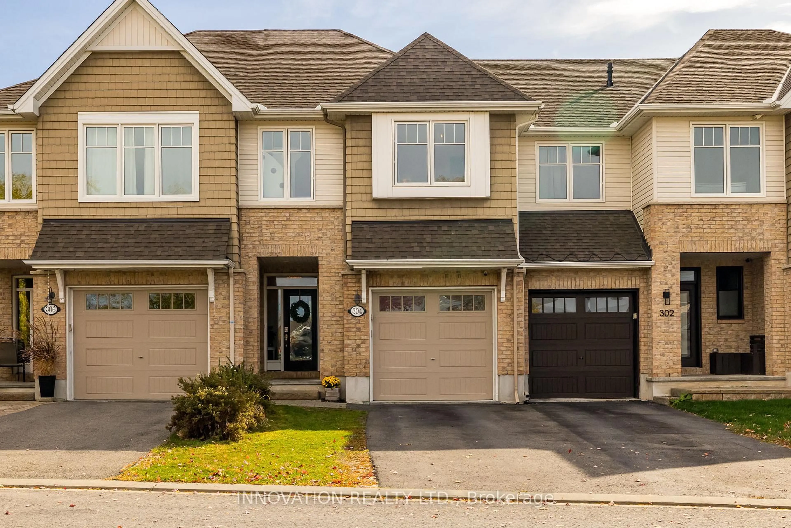Beautiful 2 bedroom + DEN townhome nestled on a cul-de-sac in one of Ottawa's trendiest and most walkable neighbourhoods! Enjoy living steps to LRT, Lebreton Flats, Little Italy, fabulous parks and all of the boutique shops & restaurants that Hintonburg & Wellington West has to offer! The bright and inviting main living space features hardwood floors, with a spacious living room and formal dining area divided by an elegant three-sided natural gas fireplace. The well-appointed eat-in kitchen offers stainless steel appliances including a gas stove, a centre island, custom built-in shelving, and a charming bay window that fills the space with natural light. Upstairs, hardwood flooring continues throughout. The third level also hosts a generous primary bedroom with expansive closet, a good-sized secondary bedroom, a beautifully renovated 4-piece bathroom, and a den - perfect as a dedicated home office. The fully finished lower level includes a versatile rec room/multipurpose room with brand new flooring and built-in floating shelves, laundry area with upper cabinetry, and walkout access to the private, low-maintenance backyard. Enjoy summer evenings on the spacious deck with built-in banquet seating and a natural gas hookup for your BBQ. Boasting an attached garage with inside entry, this home perfectly combines vibrant urban living with the ease of modern style & comfort! 48 hour irrevocable on all offers.
Inclusions: Fridge, Gas Stove, Dishwasher, Hood Fan, Washer, Gas Dryer, Window Coverings, Light Fixtures, Gas BBQ (as-is), Built-in-Banquet Seating in Backyard, Basement Shelving
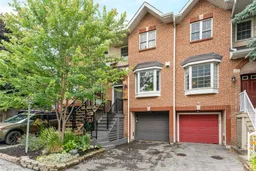 26
26

