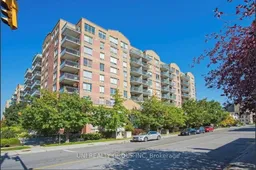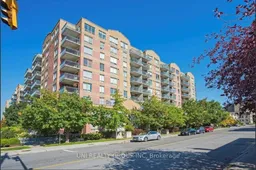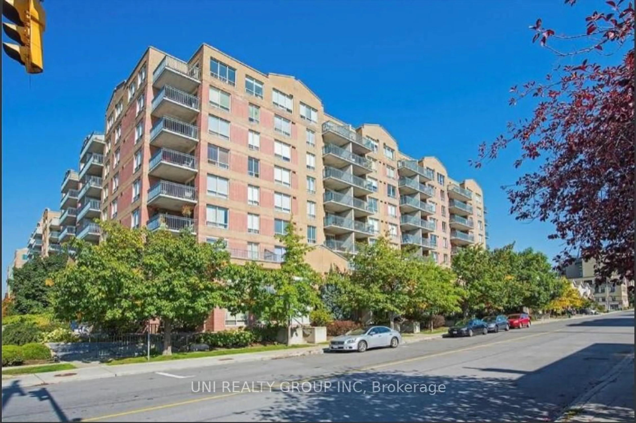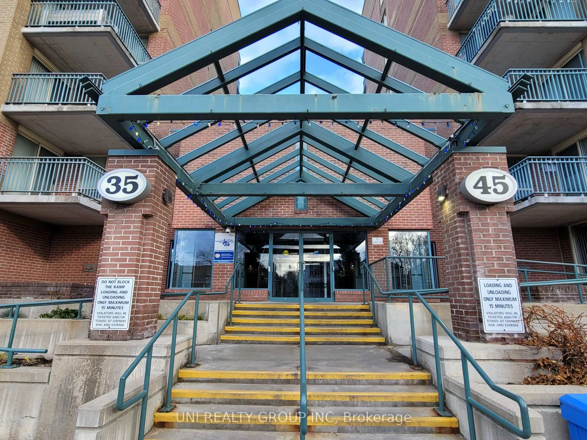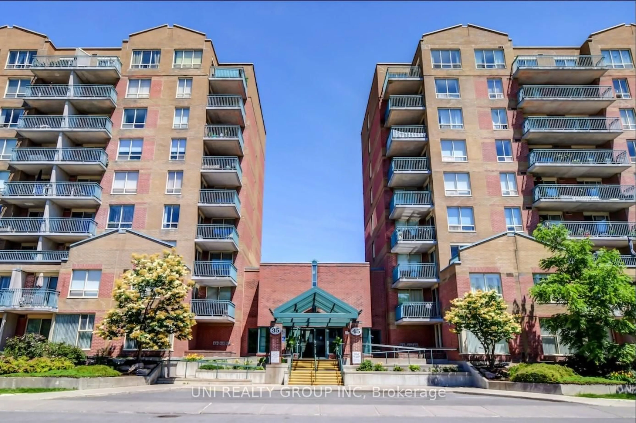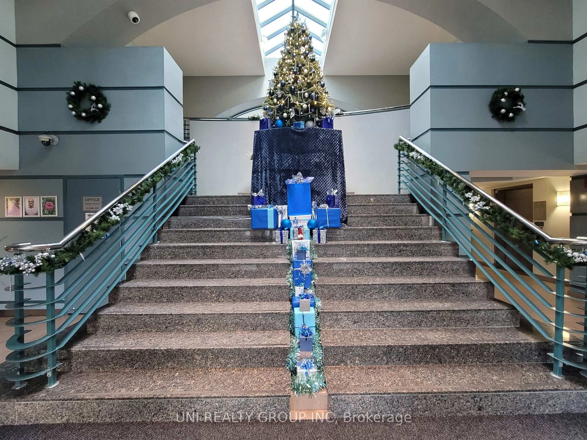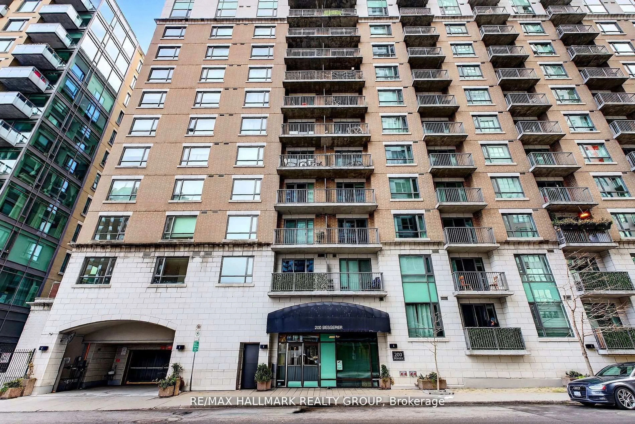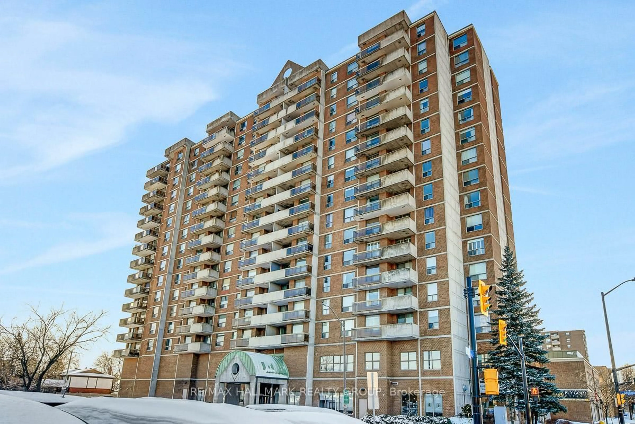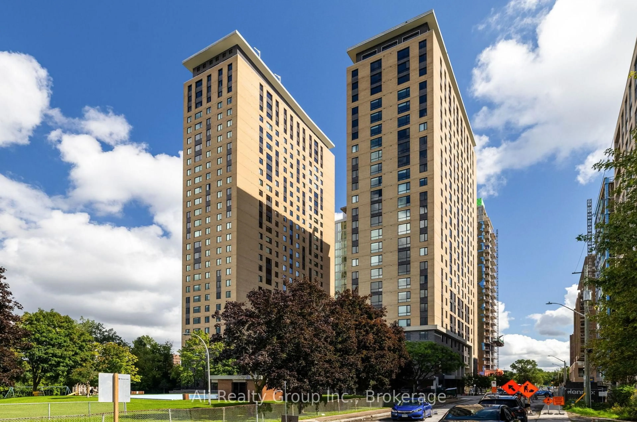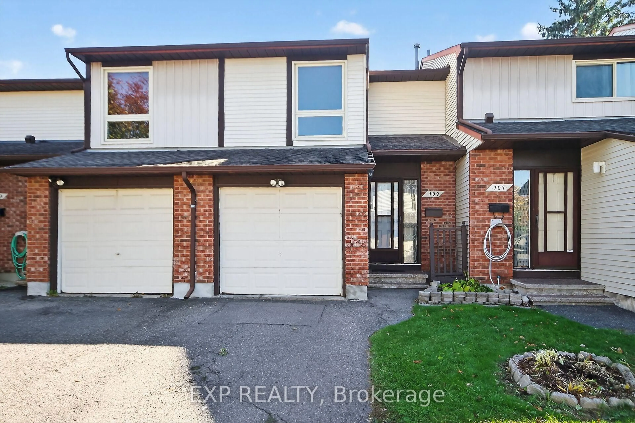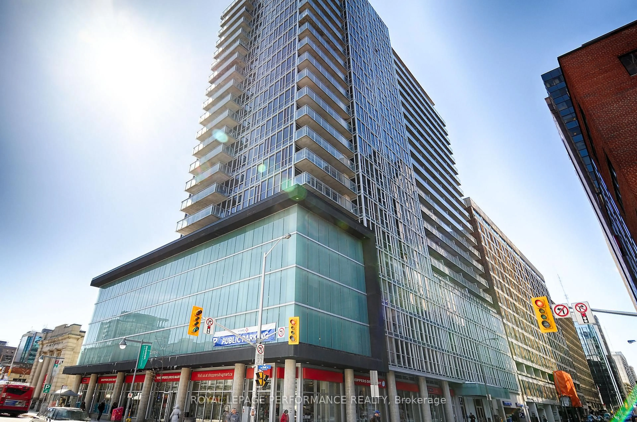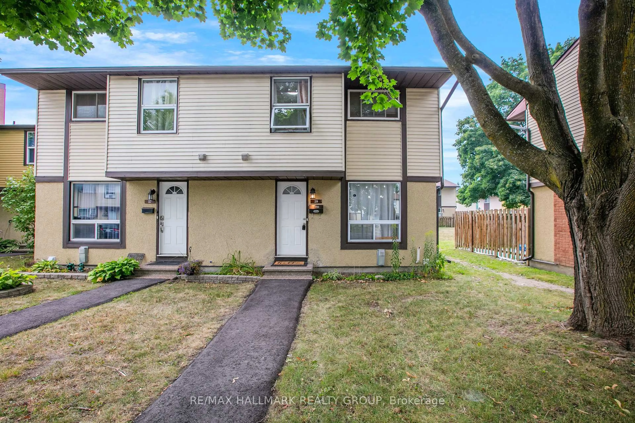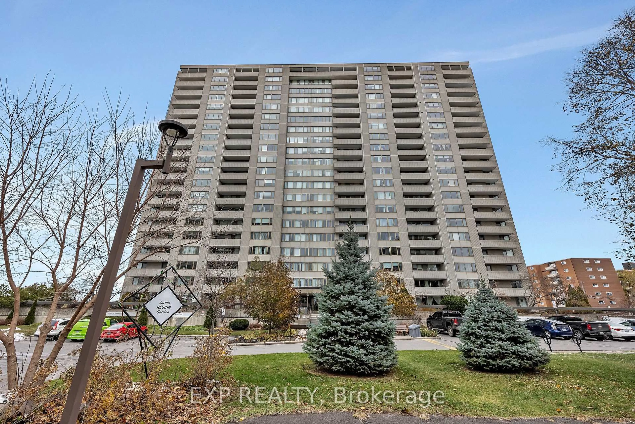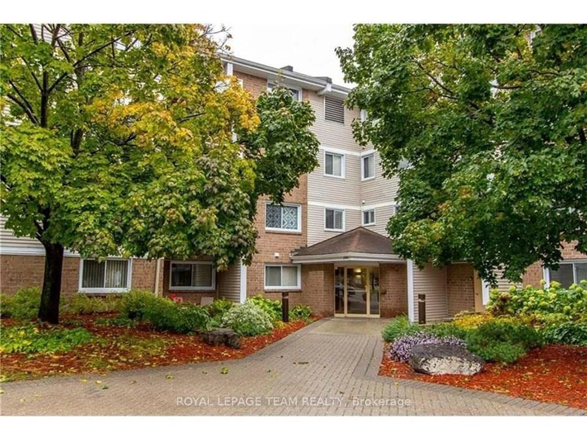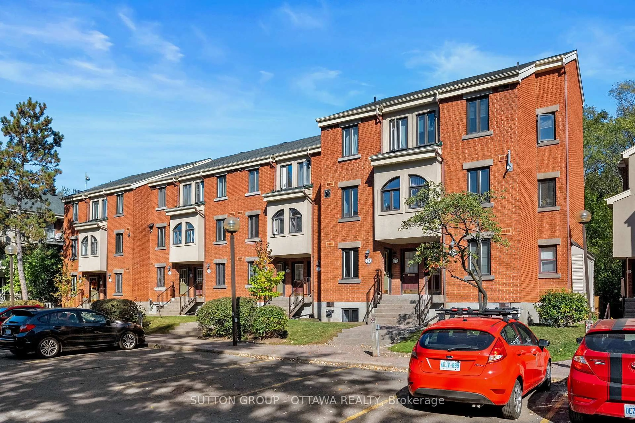45 HOLLAND Ave #510, Ottawa, Ontario K1Y 4S3
Contact us about this property
Highlights
Estimated valueThis is the price Wahi expects this property to sell for.
The calculation is powered by our Instant Home Value Estimate, which uses current market and property price trends to estimate your home’s value with a 90% accuracy rate.Not available
Price/Sqft$677/sqft
Monthly cost
Open Calculator
Description
Location, location, location! Welcome to this fully renovated, bright, and cozy 1 bed, 1 bath condo with 1 parking space, 1 balcony, and 1 locker, ideally situated in the heart of Westboro one of Ottawa's most sought after neighbourhoods. This stylish unit features brand new flooring and fresh paint throughout, offering an inviting open concept layout perfect for professionals, first-time buyers, or anyone seeking a vibrant urban lifestyle. The well designed bedroom provides comfort and abundant natural light, while the clean, functional bathroom showcases quality fixtures. Enjoy your morning coffee or unwind in the evening on the private balcony. Additional conveniences include in-suite laundry with a stacked washer/dryer and a dedicated parking space for hassle-free living. Just steps away, you'll find trendy cafés, restaurants, parks, public transit, and scenic walking paths along the Ottawa River, plus all the shops and amenities of Richmond Road. Locker #75 and parking spot #2-115 are included. Some photos are virtually staged. Condo fees cover heating, A/C, water, and electricity. Status certificate available upon request. Some images are virtually staged. 24-hour irrevocable required on all offers.
Property Details
Interior
Features
Main Floor
Foyer
1.8 x 1.04Kitchen
2.43 x 2.43Dining
2.79 x 2.36Living
3.02 x 3.78Exterior
Features
Parking
Garage spaces 1
Garage type Underground
Other parking spaces 0
Total parking spaces 1
Condo Details
Inclusions
Property History
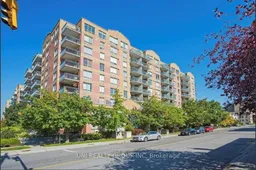 43
43