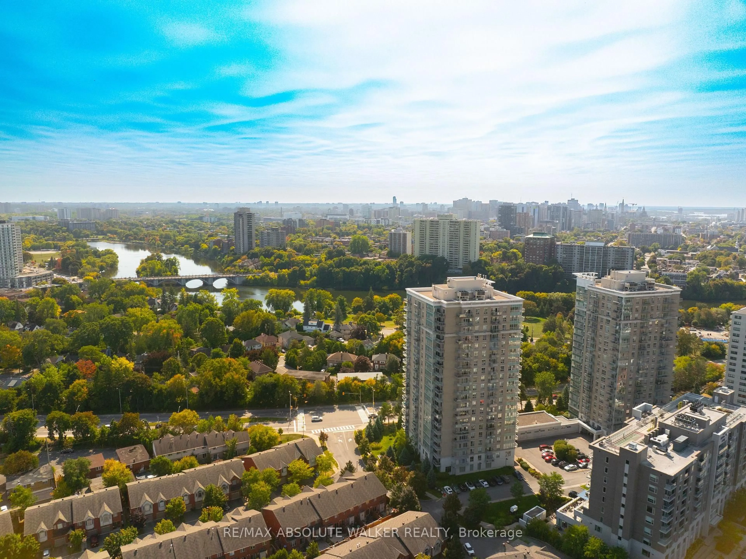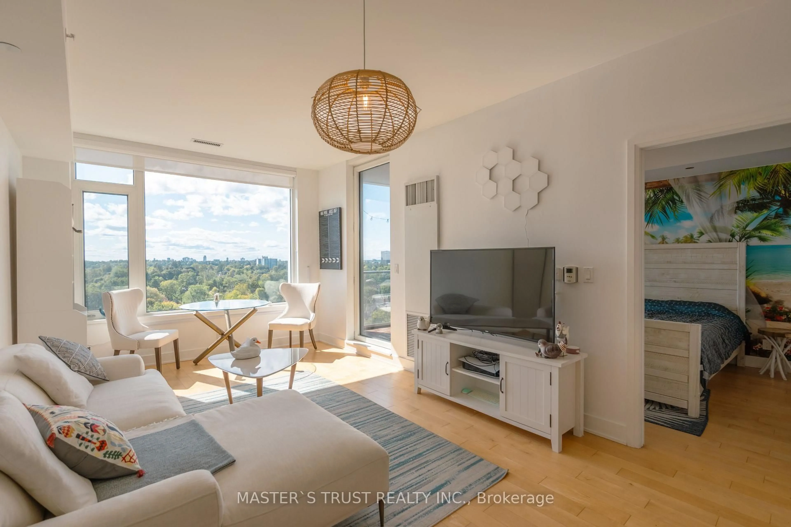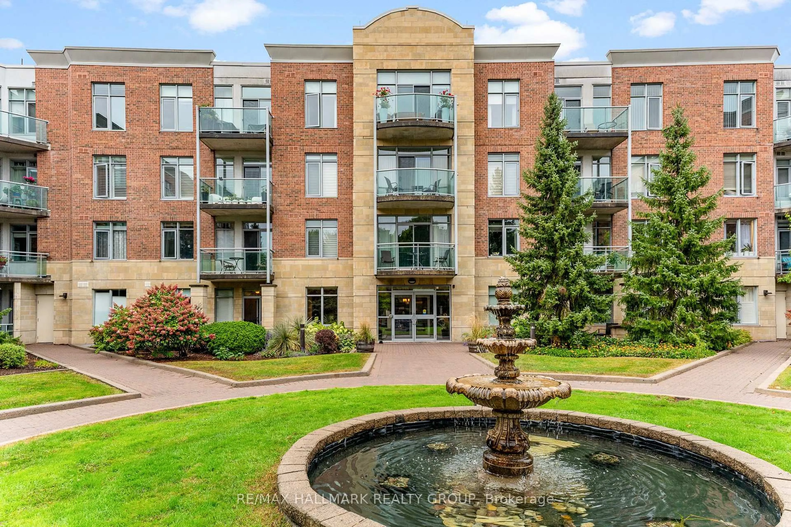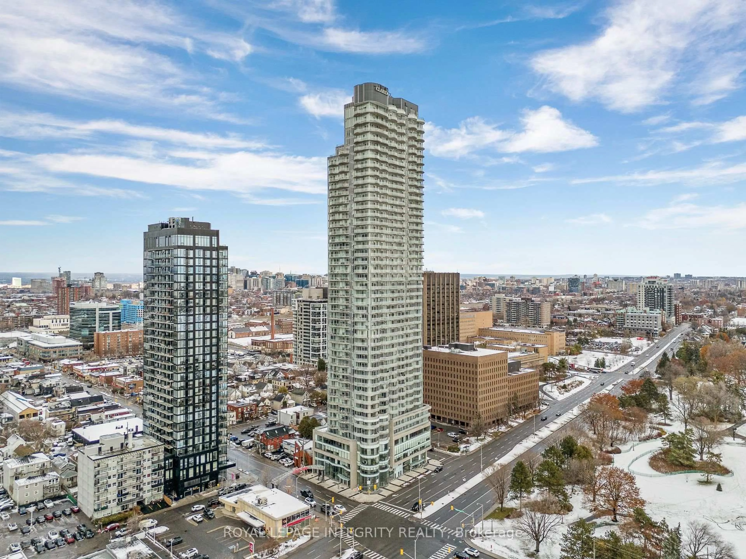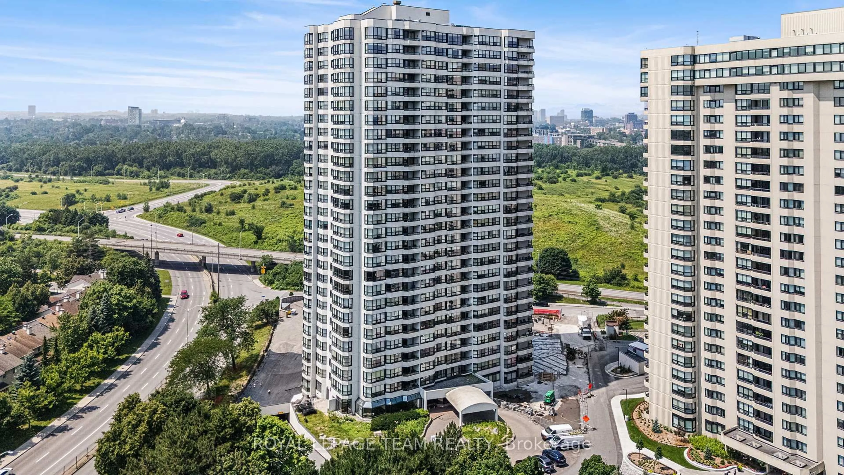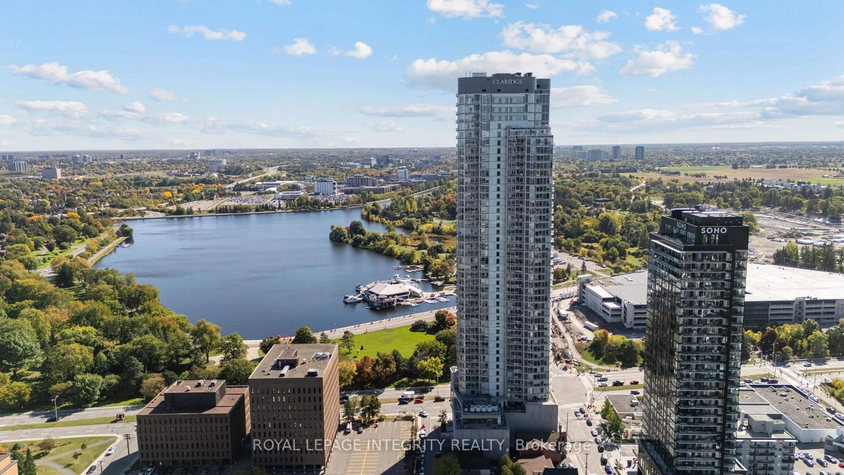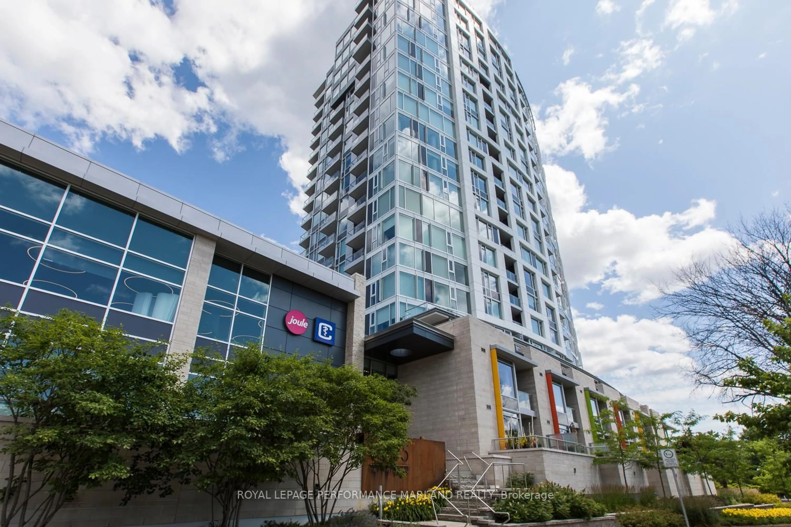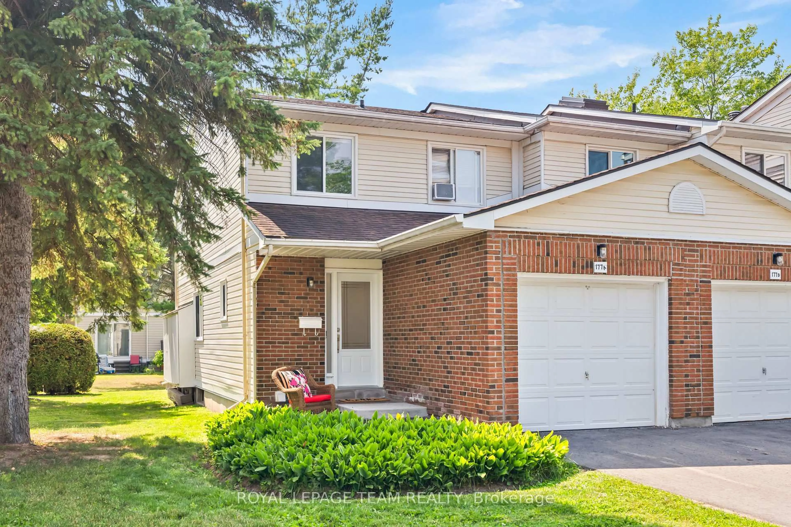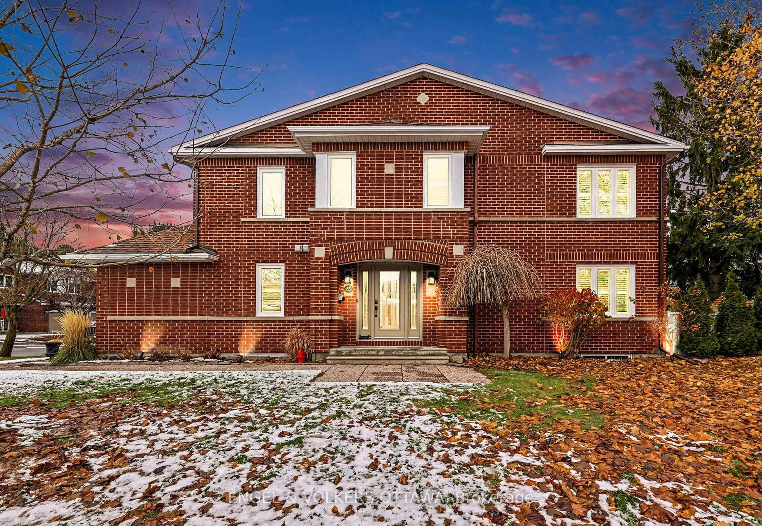Exceptional town home, nestled in the trees of a cul-de-sac offering a peaceful retreat with the benefit of no rear neighbours. Steps away from convenient shopping, parks and transit. A spacious foyer will greet you upon entry to an airy open-concept living and dining area with a sun bathed balcony. A renovated eat-in kitchen is the star of the show here with granite counter tops, a breakfast bar, modern cabinetry, stainless steel appliances, subway tile back splash and soaking sink. Step onto the back balcony for a morning coffee! On the third level, you'll find three generously sized bedrooms with ample closet space. The primary suite is complete with a large walk-in closet and en-suite bathroom with double sinks and roomy, glass enclosed shower stall. The two additional bedrooms share a renovated 4 pc. bathroom. The main level walk-out takes you to your private and fenced backyard. Enjoy summer evenings and BBQ's here, complete with a newer wood deck perfect for entertaining or relaxing. Additional highlights include direct garage access, ample storage, another 2 pc. bathroom and laundry area. Call your friends - there's tons of visitor parking! This one is truly a special find that your pickiest clients will appreciate!
Inclusions: Refrigerator, Stove, Dishwasher, Washer, Dryer
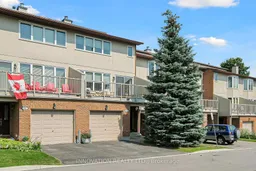 41
41

