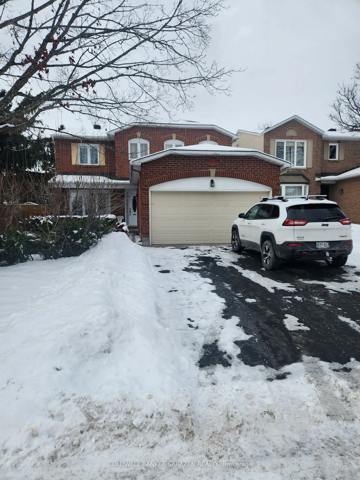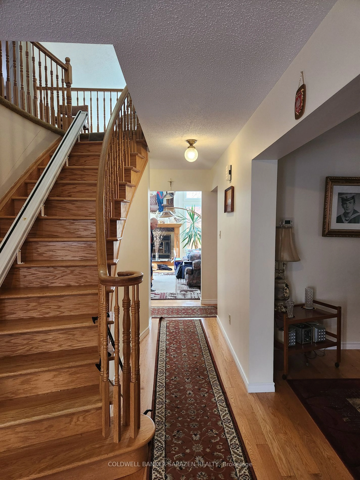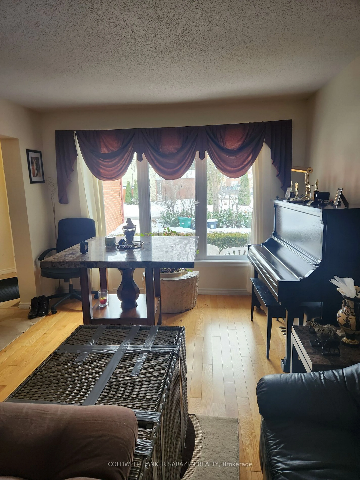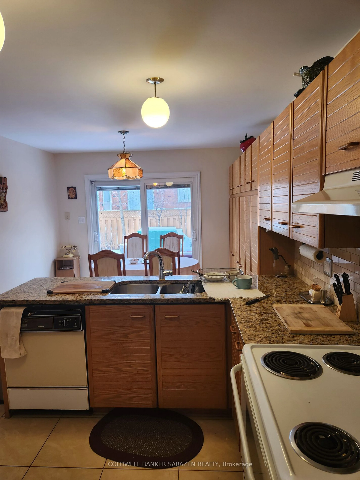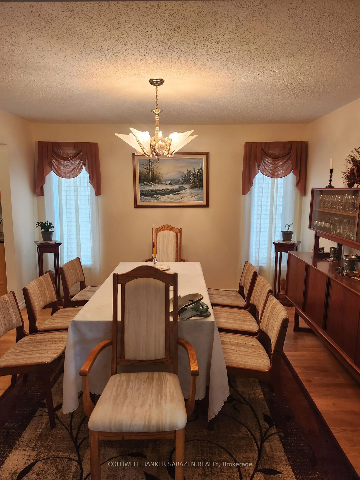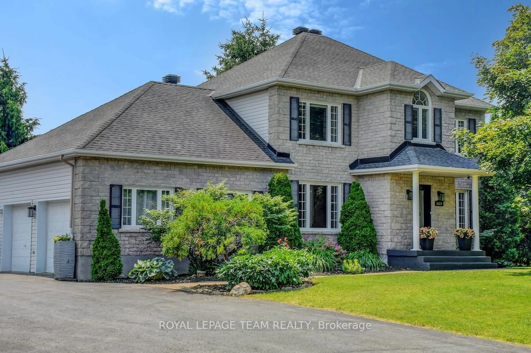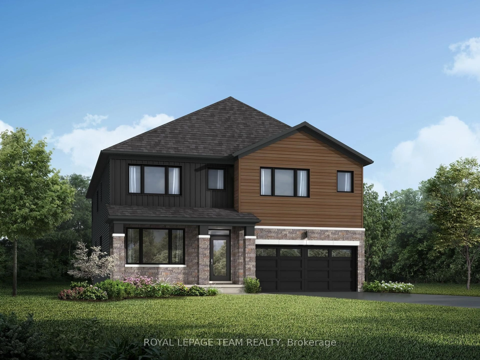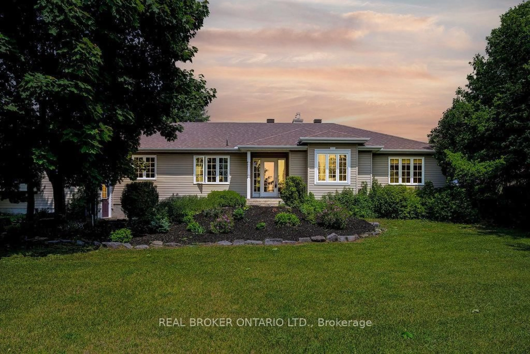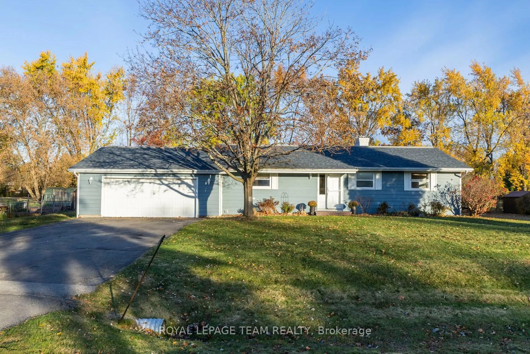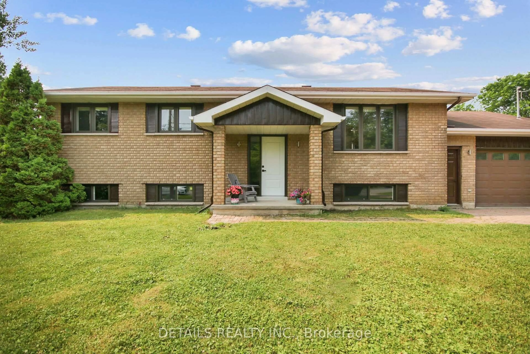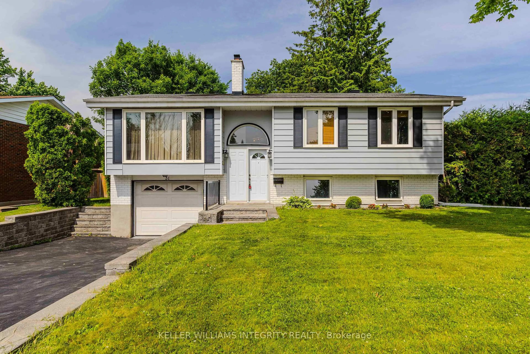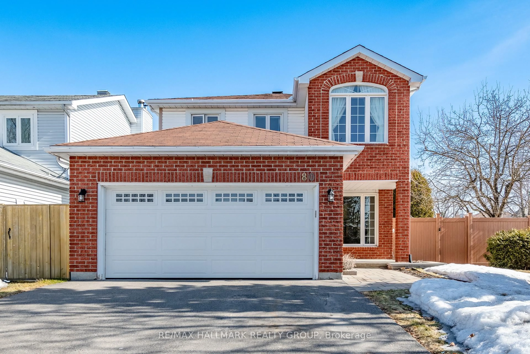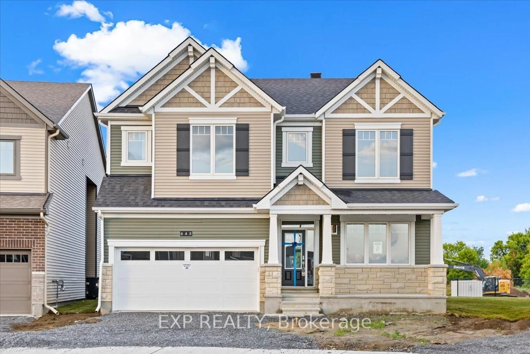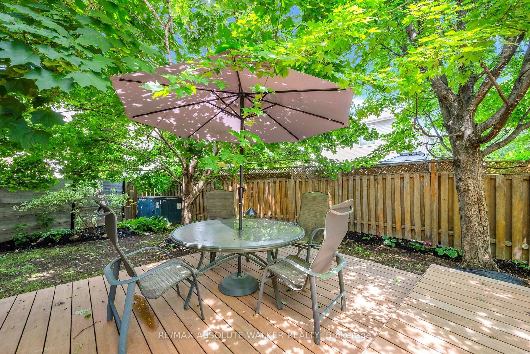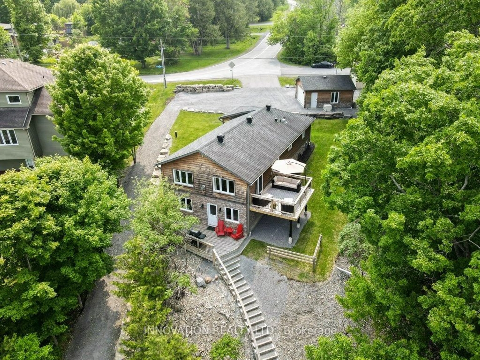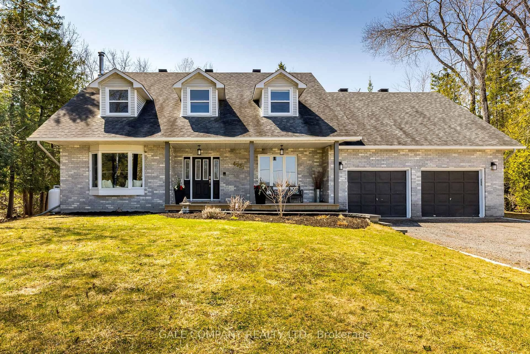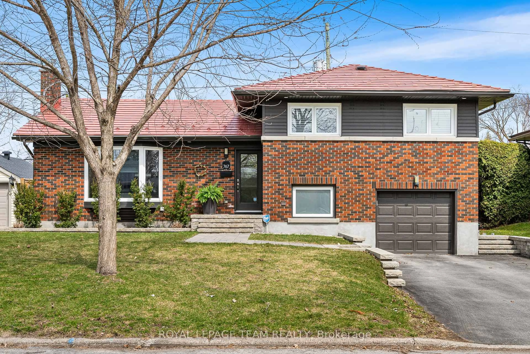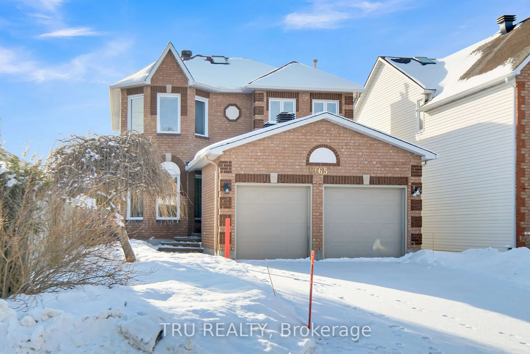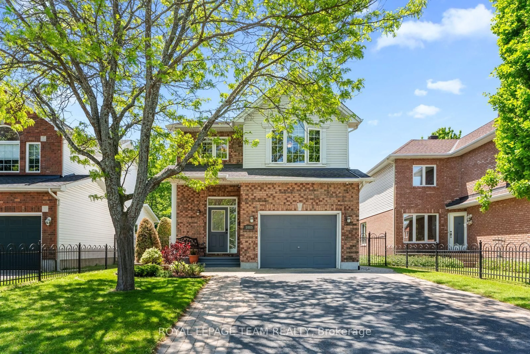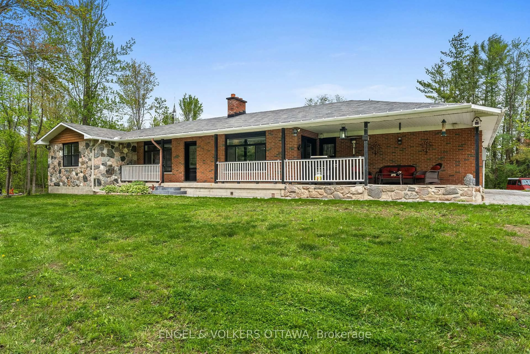31 Dossetter Way, Ottawa, Ontario K1G 4S3
Contact us about this property
Highlights
Estimated valueThis is the price Wahi expects this property to sell for.
The calculation is powered by our Instant Home Value Estimate, which uses current market and property price trends to estimate your home’s value with a 90% accuracy rate.Not available
Price/Sqft$449/sqft
Monthly cost
Open Calculator

Curious about what homes are selling for in this area?
Get a report on comparable homes with helpful insights and trends.
+3
Properties sold*
$800K
Median sold price*
*Based on last 30 days
Description
Featuring a spacious 4+1 bedroom home w/4 bathrooms in desirable neighbourhood of Hunt Club Park. Formal living room & dinning room with hardwood floors. Functional kitchen w/eating area granite counter top & ceramic tiles. Main floor family room with cathedral ceilings, hardwood floor, & wood burning fireplace. Main floor office/library with hardwood floors can be converted into a 6th bedroom. Elegant wooden staircase leads to 4 bedrooms. Master bedroom w/5 PC en-suite & walk in closet. Entertainment size recreation room with a large wet bar to socialize with friends. The basement features a self contained bedroom with a large newer 3 PC bath. Attached double car garage with inside access & 6 appliances. No conveyance of any written signed offers prior to 1:00 pm on the 15 day of April 2025. With the finished basement the property is approximately 3600 Sq. Ft. Original owner invites all offers. **EXTRAS** .
Property Details
Interior
Features
Main Floor
Living
3.35 x 5.48Family
3.65 x 5.36Dining
3.74 x 3.81Kitchen
5.3 x 6.67Exterior
Features
Parking
Garage spaces 2
Garage type Attached
Other parking spaces 2
Total parking spaces 4
Property History
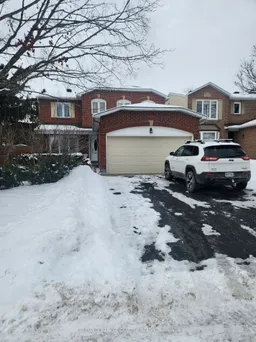 16
16