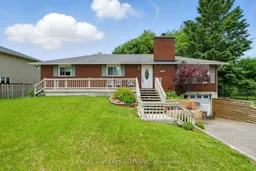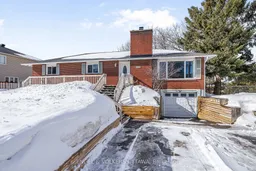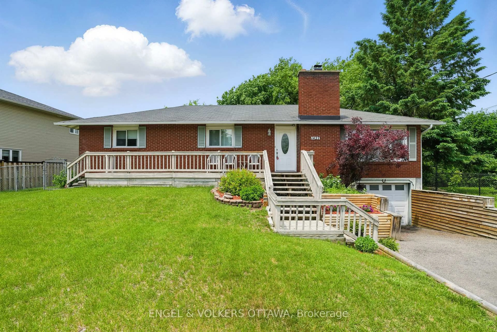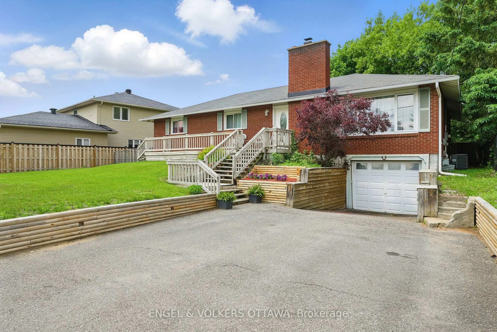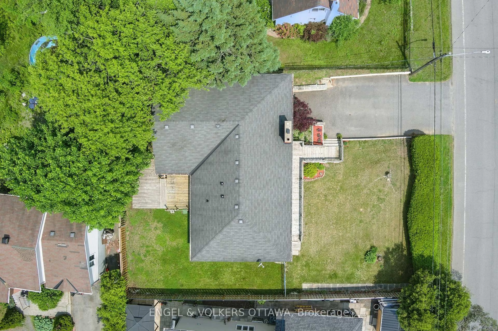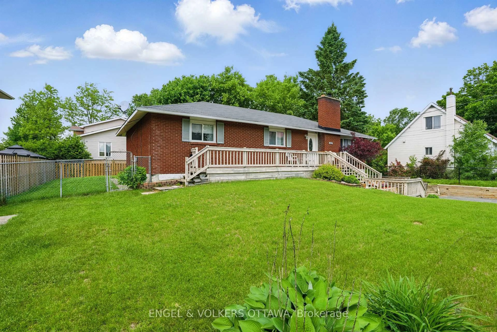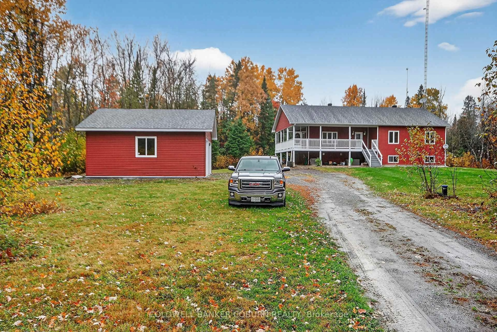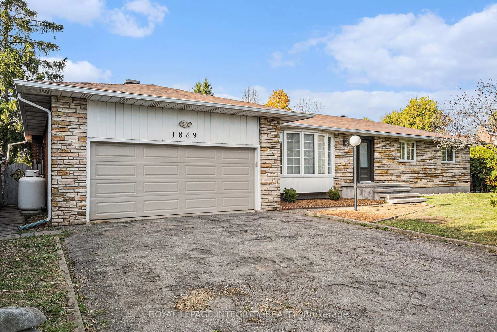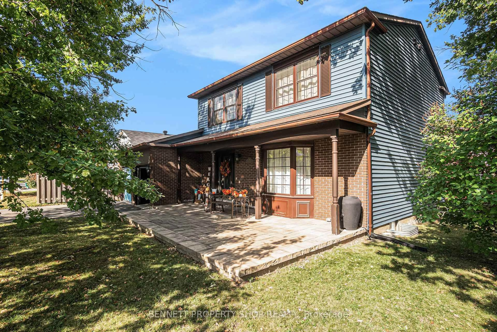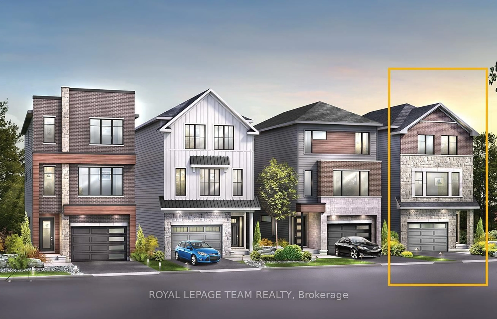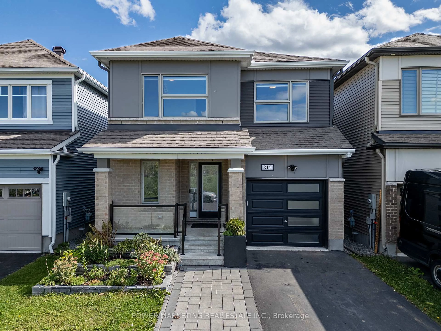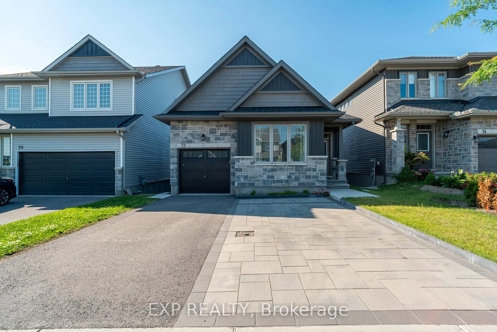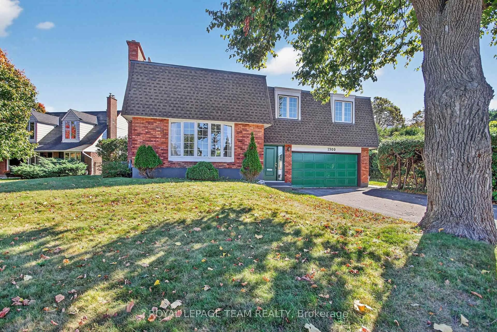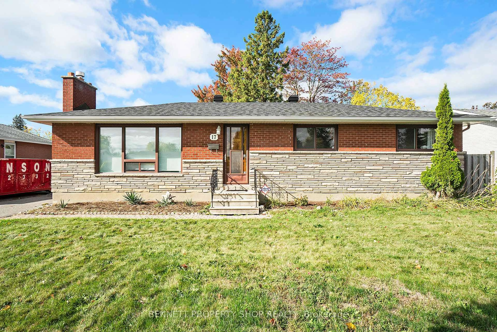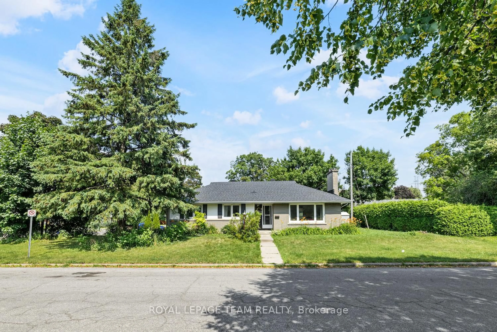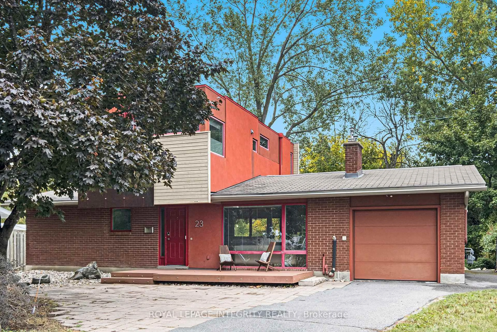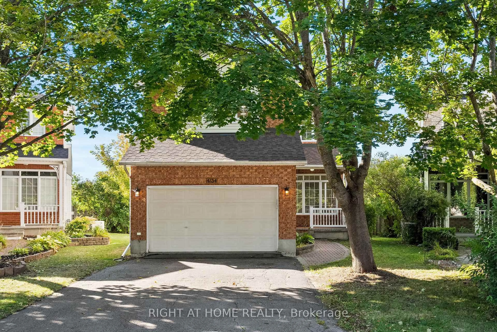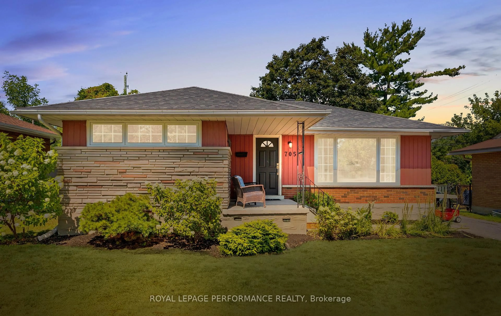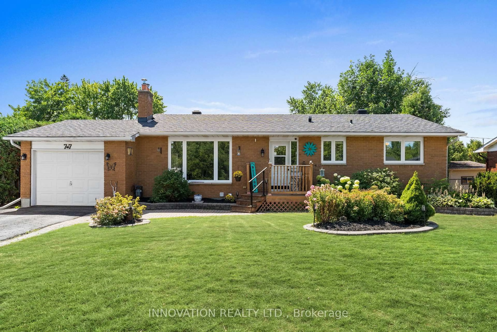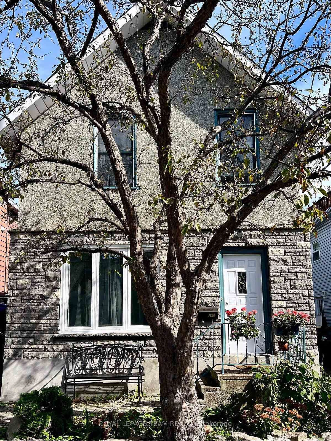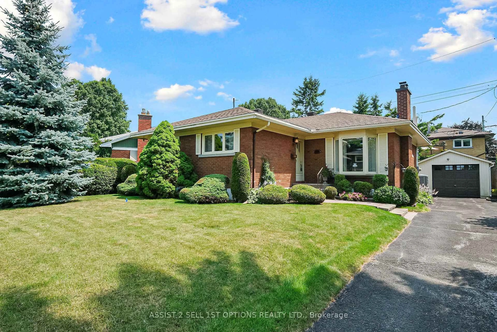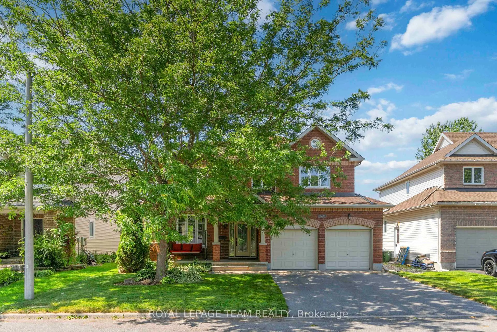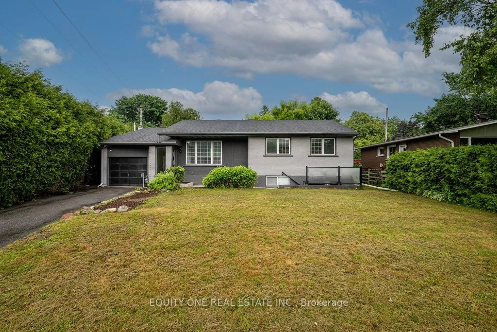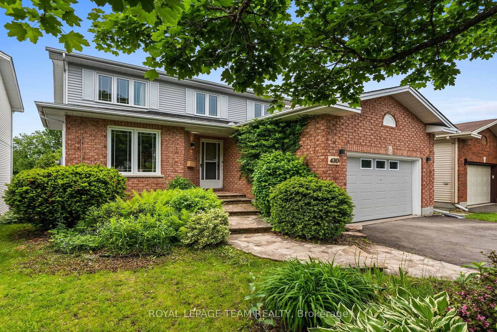1427 Rosebella Ave, Ottawa, Ontario K1T 1E5
Contact us about this property
Highlights
Estimated valueThis is the price Wahi expects this property to sell for.
The calculation is powered by our Instant Home Value Estimate, which uses current market and property price trends to estimate your home’s value with a 90% accuracy rate.Not available
Price/Sqft$437/sqft
Monthly cost
Open Calculator

Curious about what homes are selling for in this area?
Get a report on comparable homes with helpful insights and trends.
+4
Properties sold*
$800K
Median sold price*
*Based on last 30 days
Description
Welcome to this bright and spacious bungalow in the highly sought-after Blossom Park neighborhood, filled with natural light throughout the main level. Step into a cozy living room with a charming wood-burning fireplace, seamlessly flowing into the beautifully updated kitchen (2023), featuring a large granite island, sleek granite countertops, and ample cabinetry. Perfect for entertaining, the kitchen opens into the dining room, creating an inviting space for gatherings. The main level boasts 2 generous bedrooms, plus a primary bedroom with a walk-in closet and a newly renovated ensuite (2023). The main bathroom has also been fully updated (2023) for modern comfort. A convenient main-level laundry room adds to the ease of living.The versatile basement, with brand new carpet (2025), offers endless possibilities, use it as a family room, home office, or entertainment space with its built-in bar. Updated basement windows (2024) add brightness. Outside, enjoy a large and partially hedged yard with new fencing (2024), a deck, a shed, and plenty of privacy. Perfectly located near the airport, the Hard Rock Casino & Hotel, EY Convention Centre, public transit, top-rated schools, restaurants, shopping, and more. Don't miss this incredible opportunity to call this home your own!
Property Details
Interior
Features
Main Floor
Br
4.88 x 3.05Br
3.27 x 3.05Bathroom
1.99 x 1.943 Pc Bath
Living
5.52 x 3.95Exterior
Features
Parking
Garage spaces 2
Garage type Attached
Other parking spaces 4
Total parking spaces 6
Property History
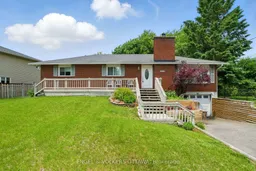 42
42