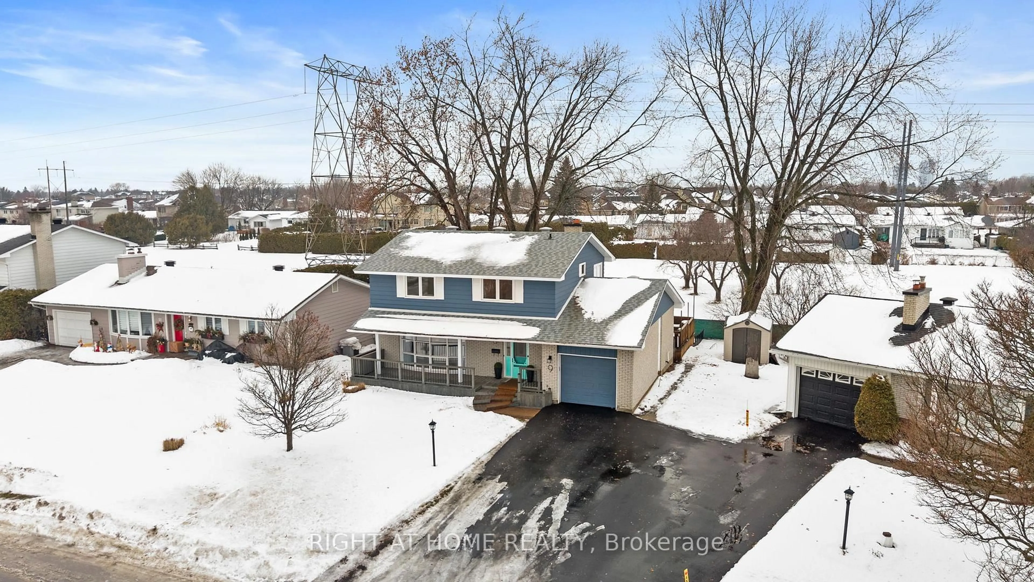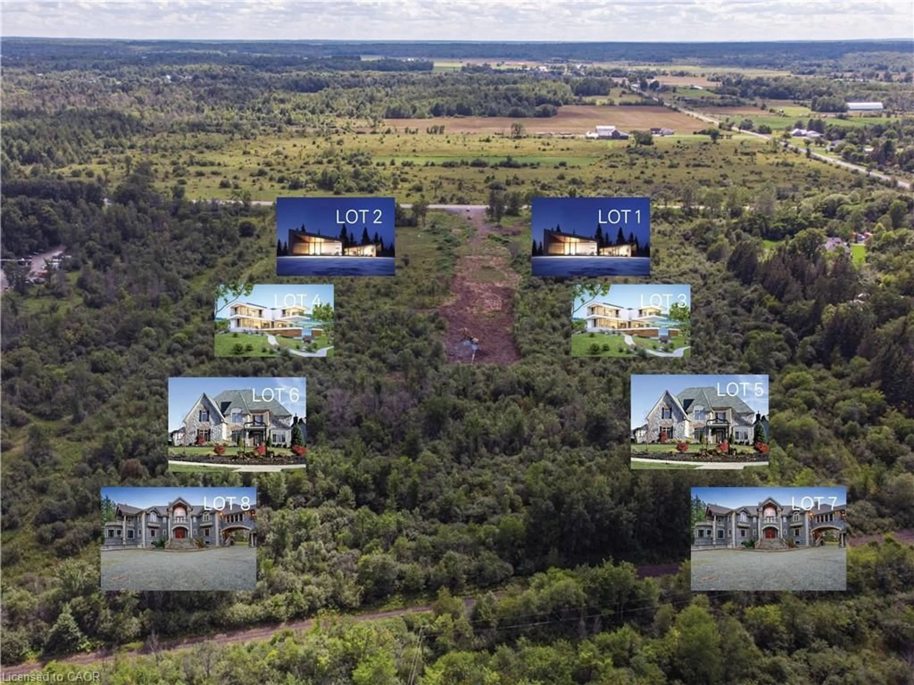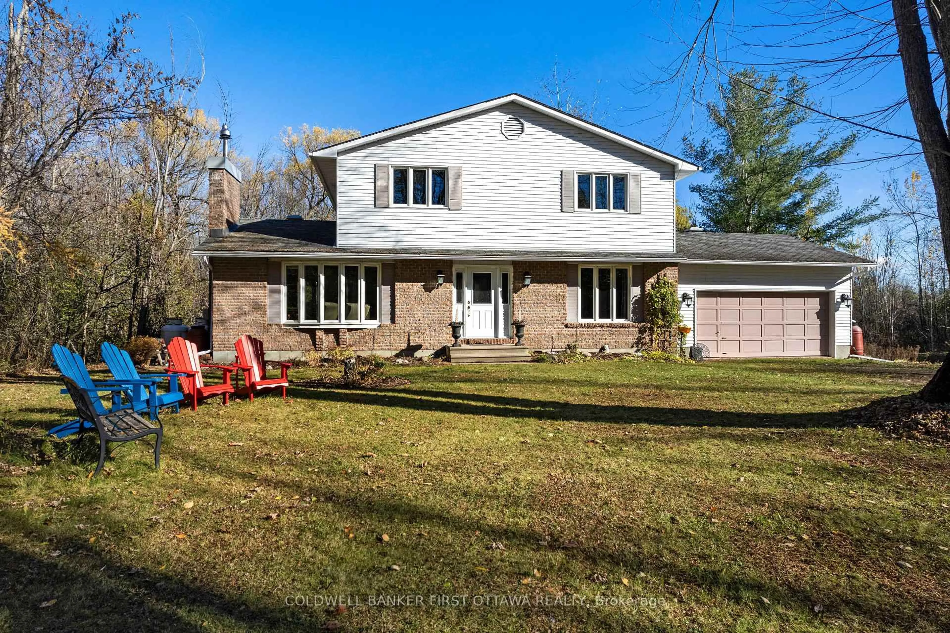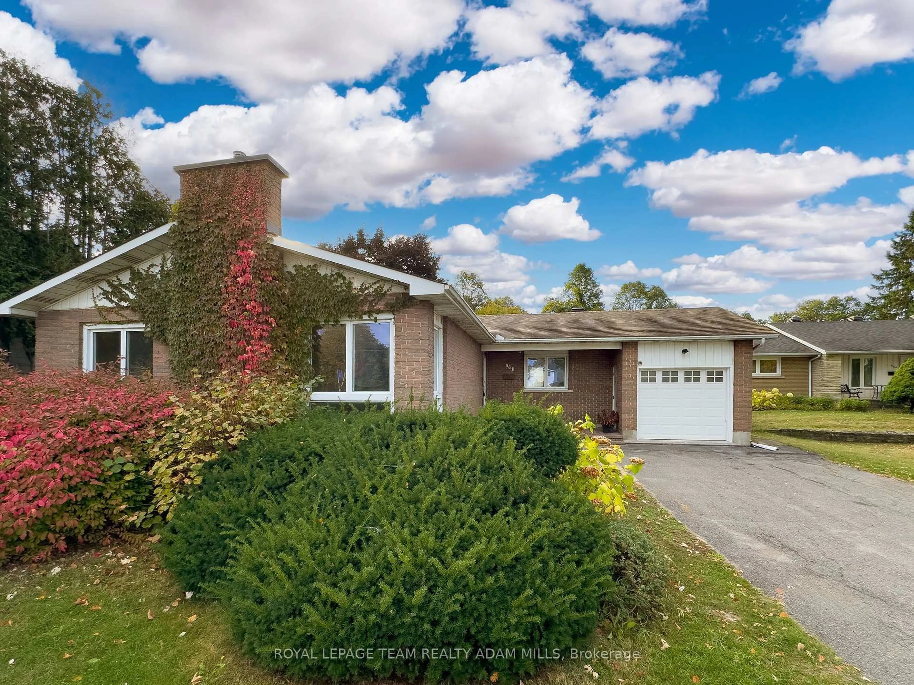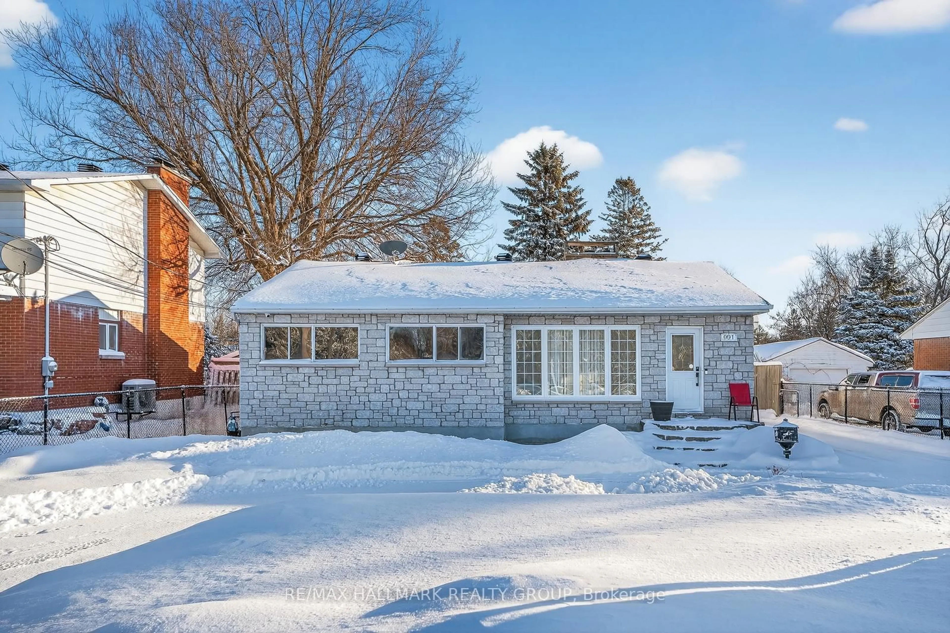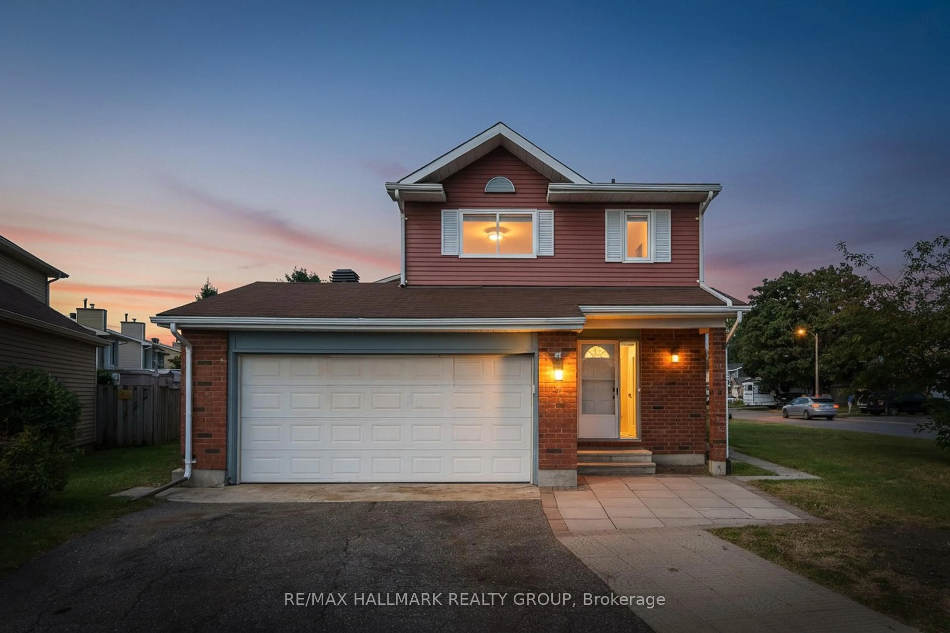Wonderful Location, surrounded and facing our precious Greenbelt! Home is strategically situated to take full advantage of the forest view, its facade inviting abounding morning sun into the main living space, and the kitchen dining areas let the evening setting sun pour in, making the spaces so very bright and soothing. A smart looking high-ranch side split, built in a time when room sizes were generous and construction materials were of high quality, this is a solid structure with loads of potential. A blank canvas, unspoiled by tinkering, this home can be modified into a more open modern space to suit today's needs and wants, or move in and enjoy before making any changes as there is brand new carpeting throughout main space, and the entire home just got painted head to toe! Great sized lot offers opportunity for sizable addition if that's more your vision...the possibilities are endless. A beautiful spot to make your own, as this is the last enclave before the Greenbelt, making you feel like you're in the country while at the door of every amenity, both highways and main access arteries into Ottawa's core...quite an unbeatable location. Super-private setting as it's a corner lot facing the greenbelt forest...oh and did I mention it's surrounded by greenbelt?!?! Seller loved this home since it was built but moved out due to natural aging so POA cannot warrant anything, though an inspection will show how great this home is inside and out! Open House Sunday Oct 5, 2-4pm...come see for yourself!
Inclusions: Light fixtures, Washer, Dryer, Hot Water Tank, Window A/C and Roll-away A/C, Dishwasher
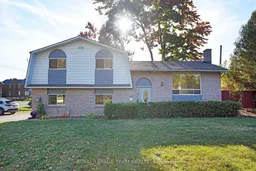 38
38

