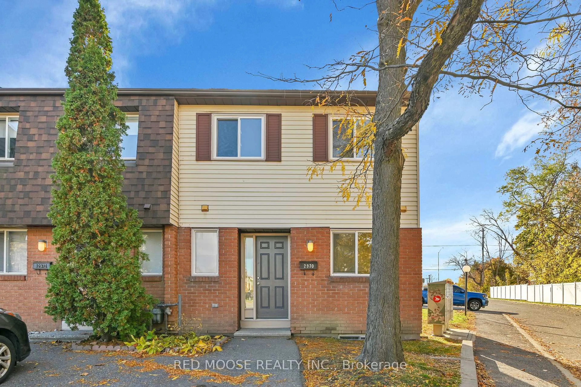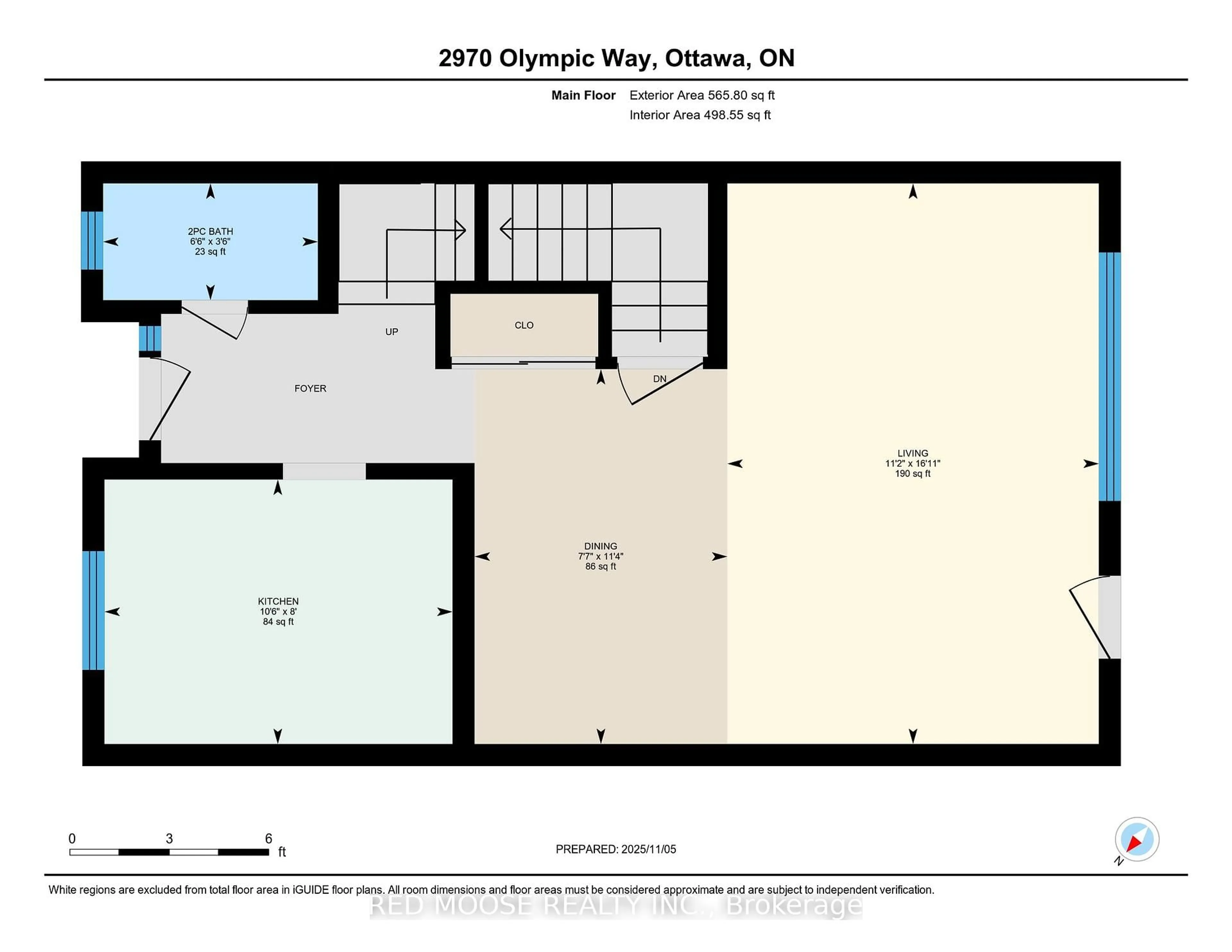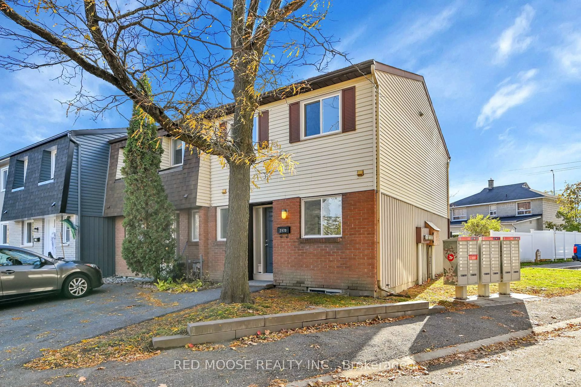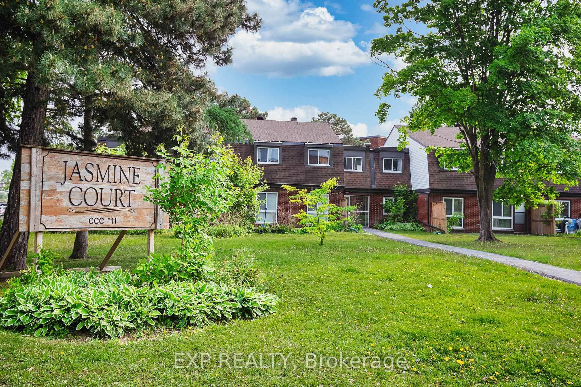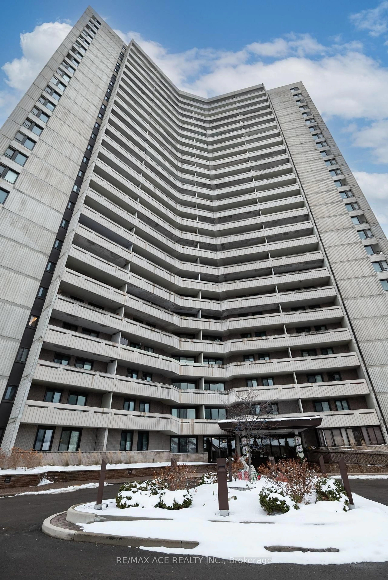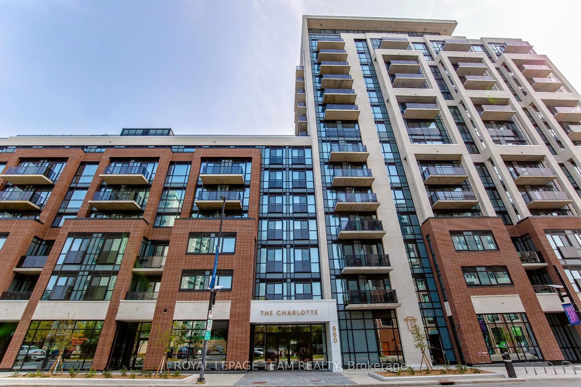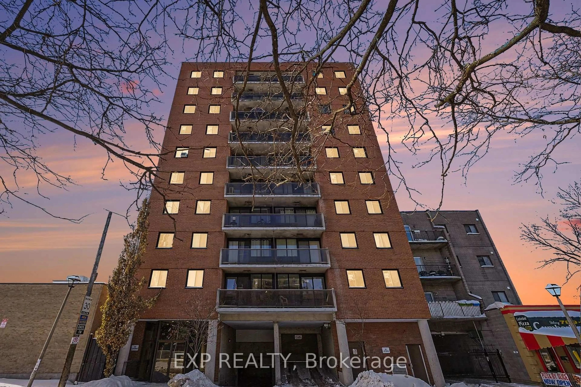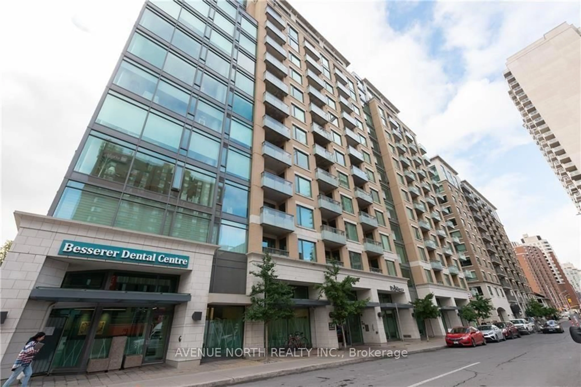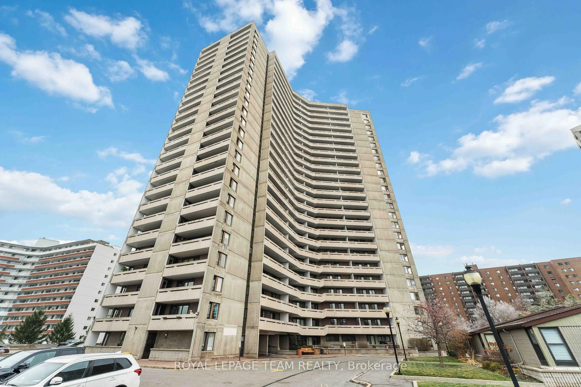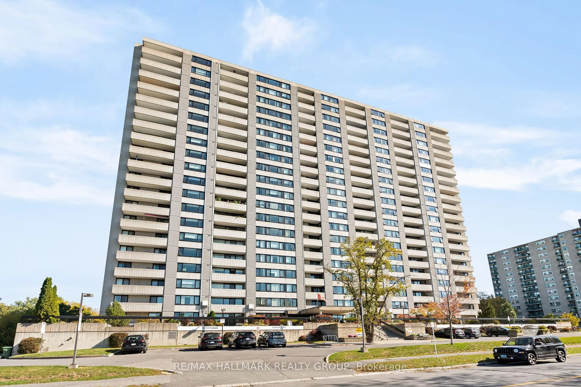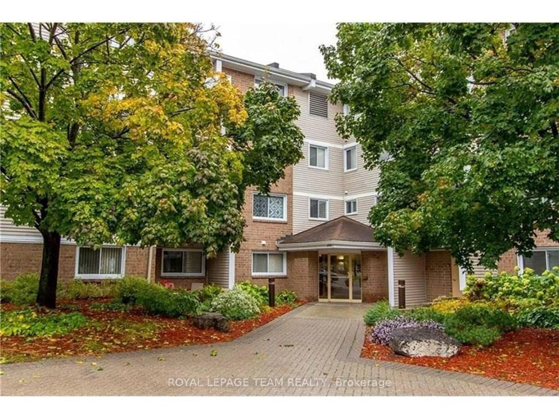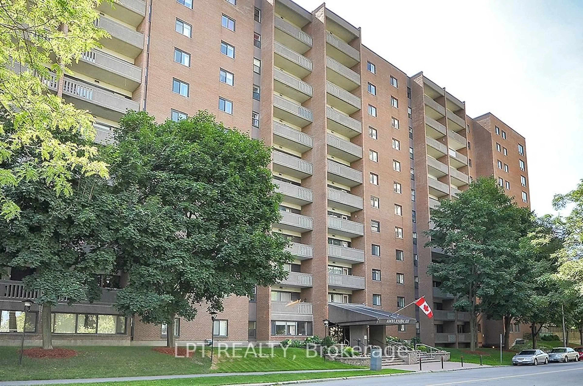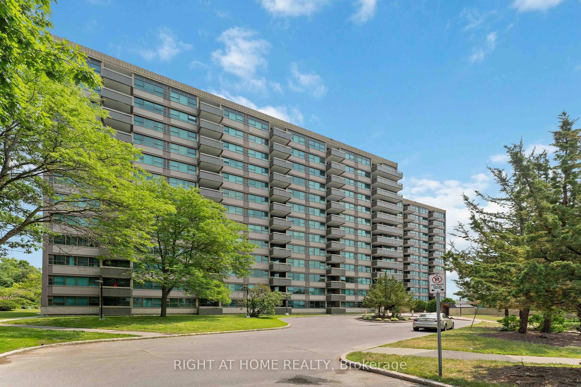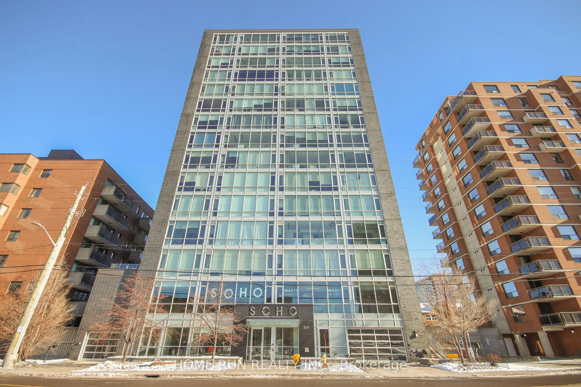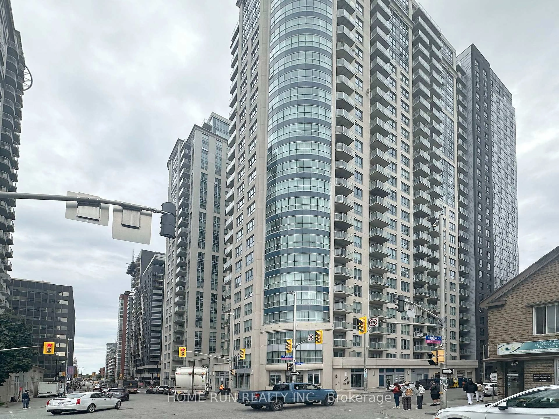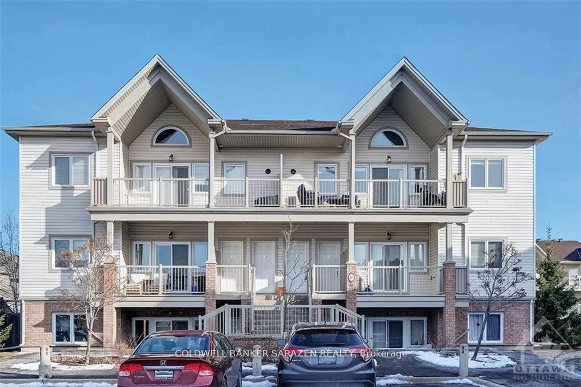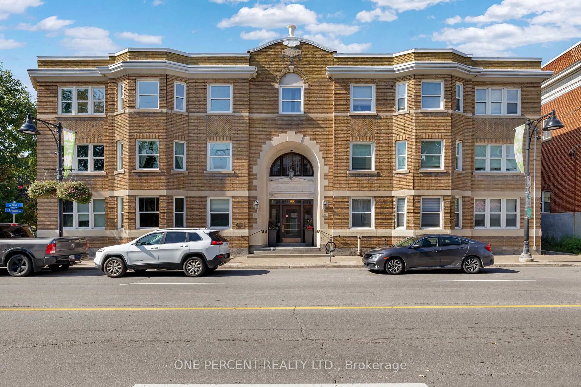Sold conditionally
102 days on Market
2970 Olympic Way #69, Ottawa, Ontario K1T 1Y4
In the same building:
-
•
•
•
•
Sold for $···,···
•
•
•
•
Contact us about this property
Highlights
Days on marketSold
Estimated valueThis is the price Wahi expects this property to sell for.
The calculation is powered by our Instant Home Value Estimate, which uses current market and property price trends to estimate your home’s value with a 90% accuracy rate.Not available
Price/Sqft$320/sqft
Monthly cost
Open Calculator
Description
Property Details
Interior
Features
Heating: Baseboard
Basement: Full, Unfinished
Exterior
Parking
Garage spaces -
Garage type -
Total parking spaces 1
Condo Details
Property History
Nov 6, 2025
ListedActive
$349,999
102 days on market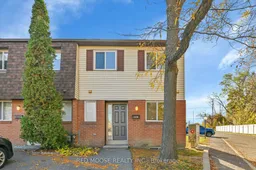 46Listing by trreb®
46Listing by trreb®
 46
46Property listed by RED MOOSE REALTY INC., Brokerage

Interested in this property?Get in touch to get the inside scoop.
