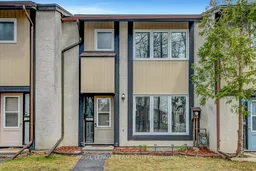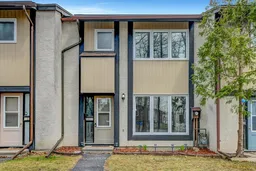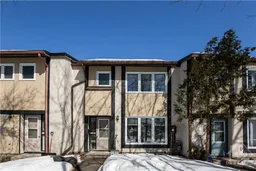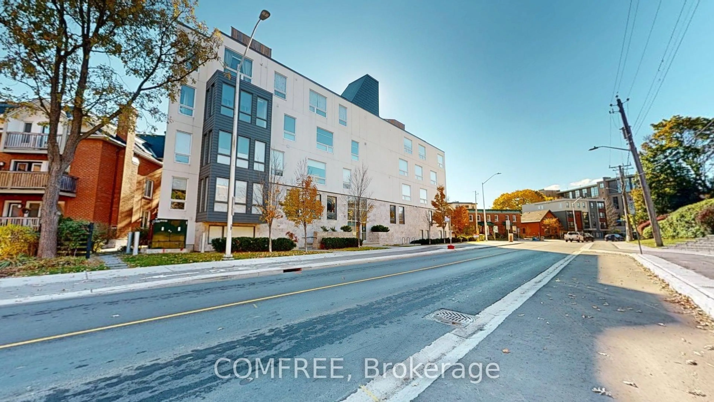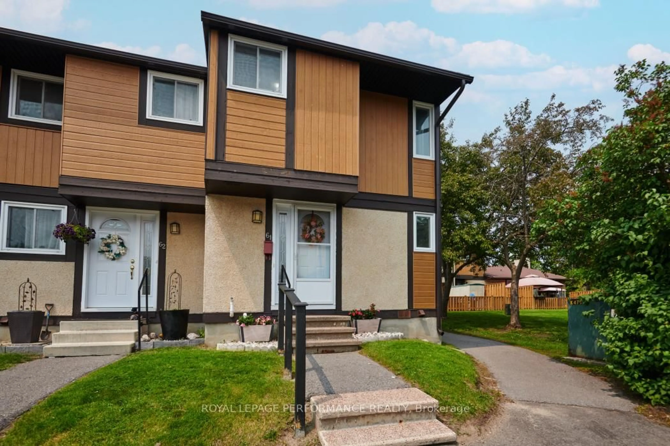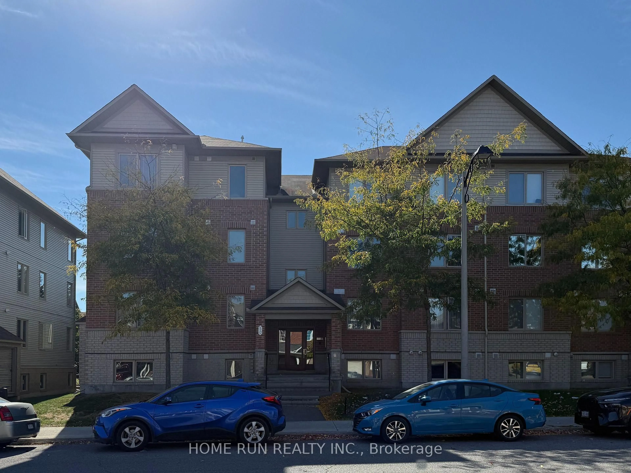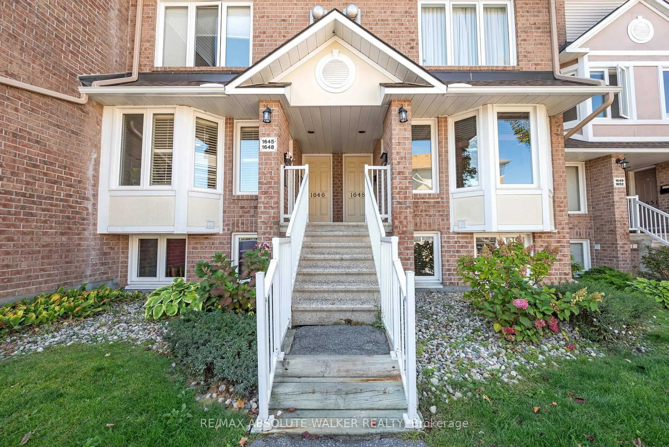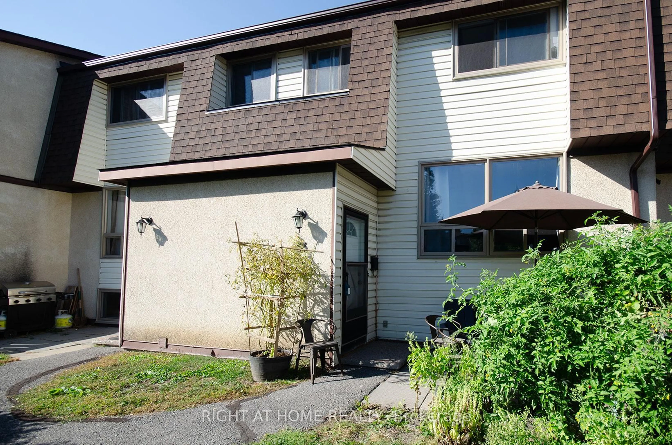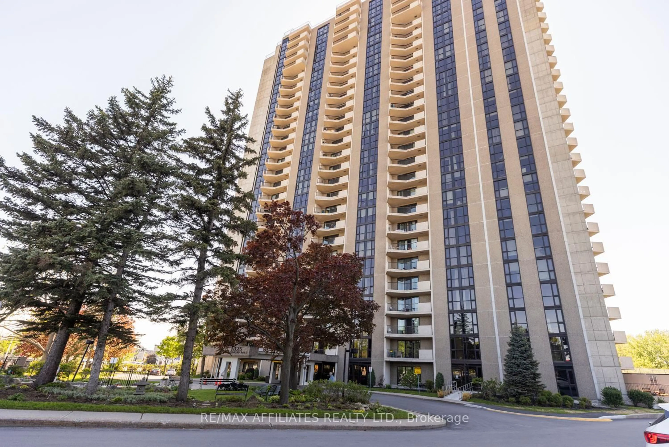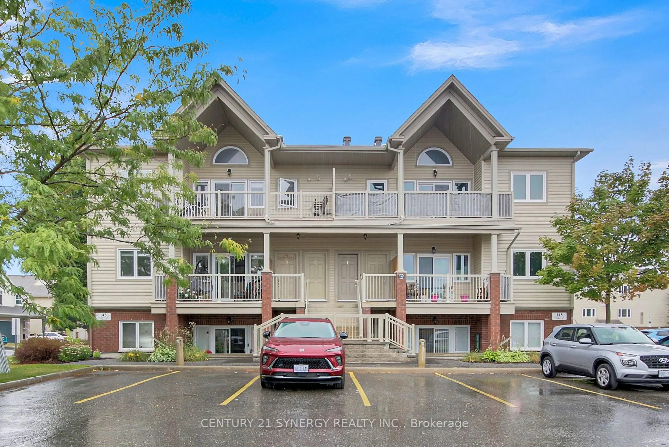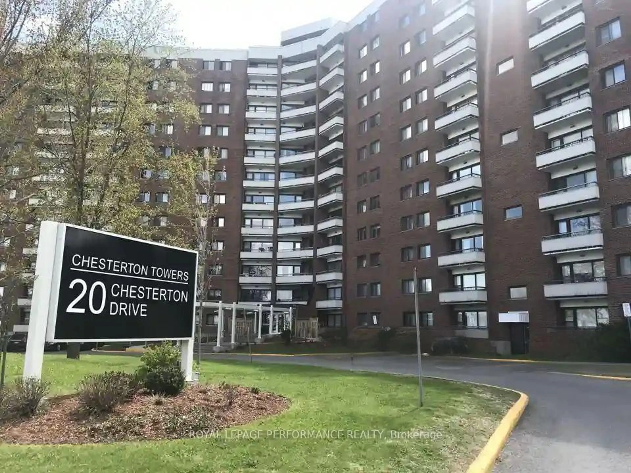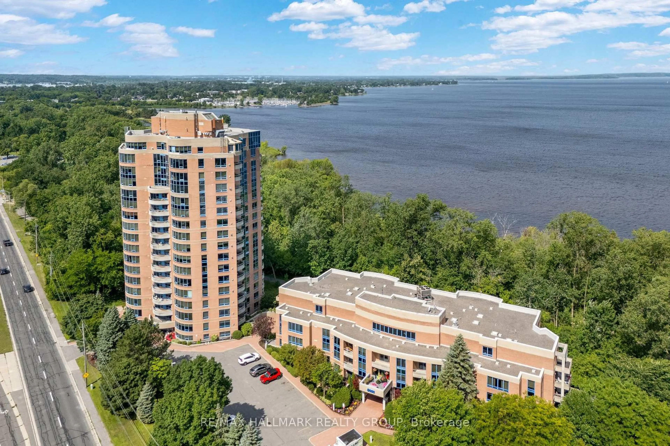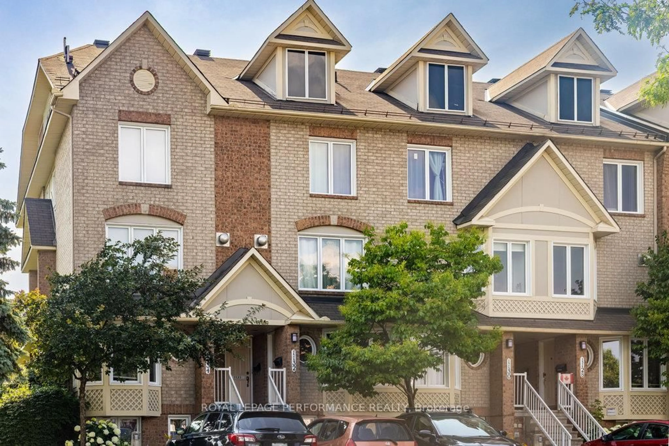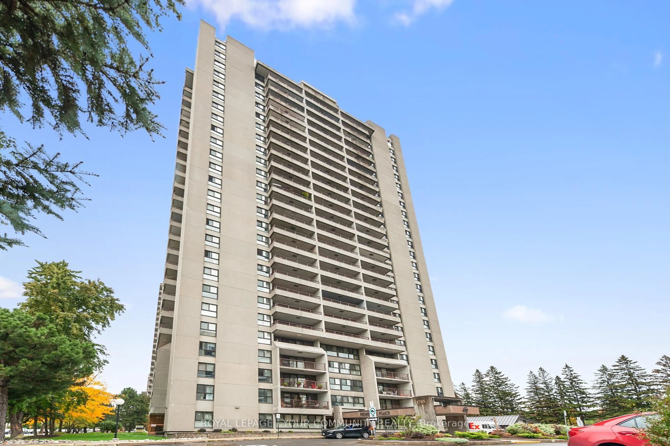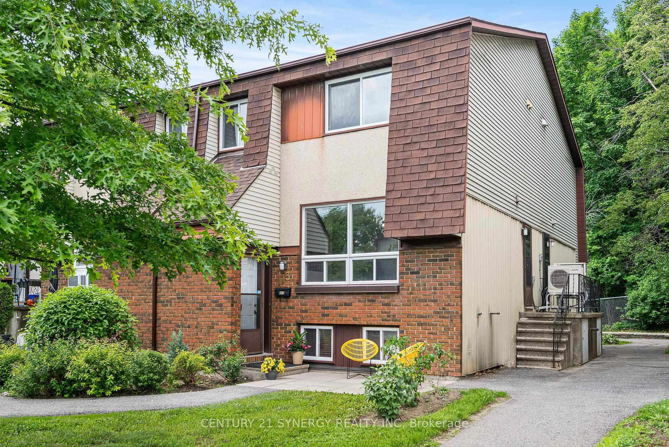Nestled in an incredibly private corner of a conveniently located community - beautifully updated townhome with no front or rear neighbours boasts a quiet tranquility rarely found in the city! Framed by picturesque trees in both front & back, home offers serene views from every window. Updated interior features neutral walls & light hardwood floors with intelligently planned layout featuring distinct yet well connected spaces. Welcoming foyer runs adjacent the spacious living room anchored by a cozy gas fireplace. Natural flow leads to formal dining area connecting seamlessly to renovated kitchen, making entertaining simple. Boasting classic white flat-panel cabinetry, gleaming quartz countertops, modern black hardware & upgraded appliances + large eat in space. Upstairs, 3 well sized bedrooms await. Primary bedroom includes walk in closet + full bathroom tastefully updated with shower/tub combo & quartz countertop. Finished basement extends living space featuring stylish laminate flooring, expansive recreation room with dry bar + additional partial bathroom. Outside, fully fenced backyard requires minimal landscaping for easy maintenance, complete with stone patio, garden beds, storage shed & gated access to park behind home. With in-unit laundry, parking conveniently located near the unit (Building N, spot E3) & access to pool with plenty of loungers for sunbathing, property provides complete lifestyle package in peaceful nature-inspired setting without ever leaving the complex. Steps to local recreation centre & less than 1km from Bank St, great walkability to daily necessities! Minutes to schools, parks, walking trails & plenty of shopping/dining options + well connected with transit & LRT. Condo fee approximately $617/month. Fee includes: Caretaker, Water/wastewater, Amenities: Outdoor pool, Playground. Status Certificate on file and available upon request.
Inclusions: Refrigerator, stove, dishwasher, hoodfan, washer, dryer, all light fixtures, window blinds, bathroom mirrors, storage shed

