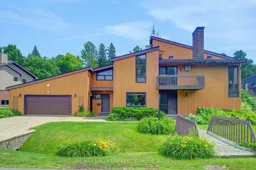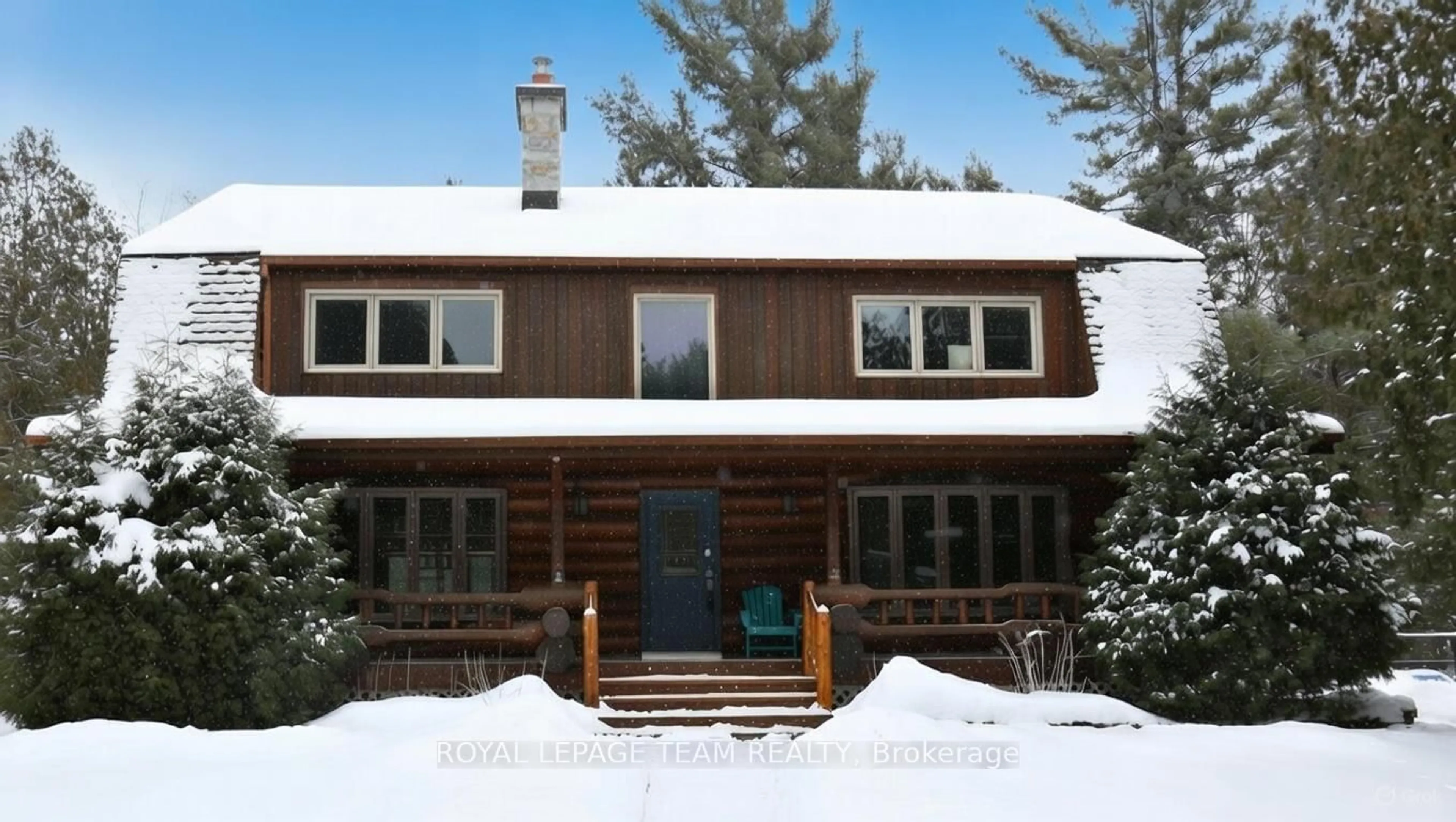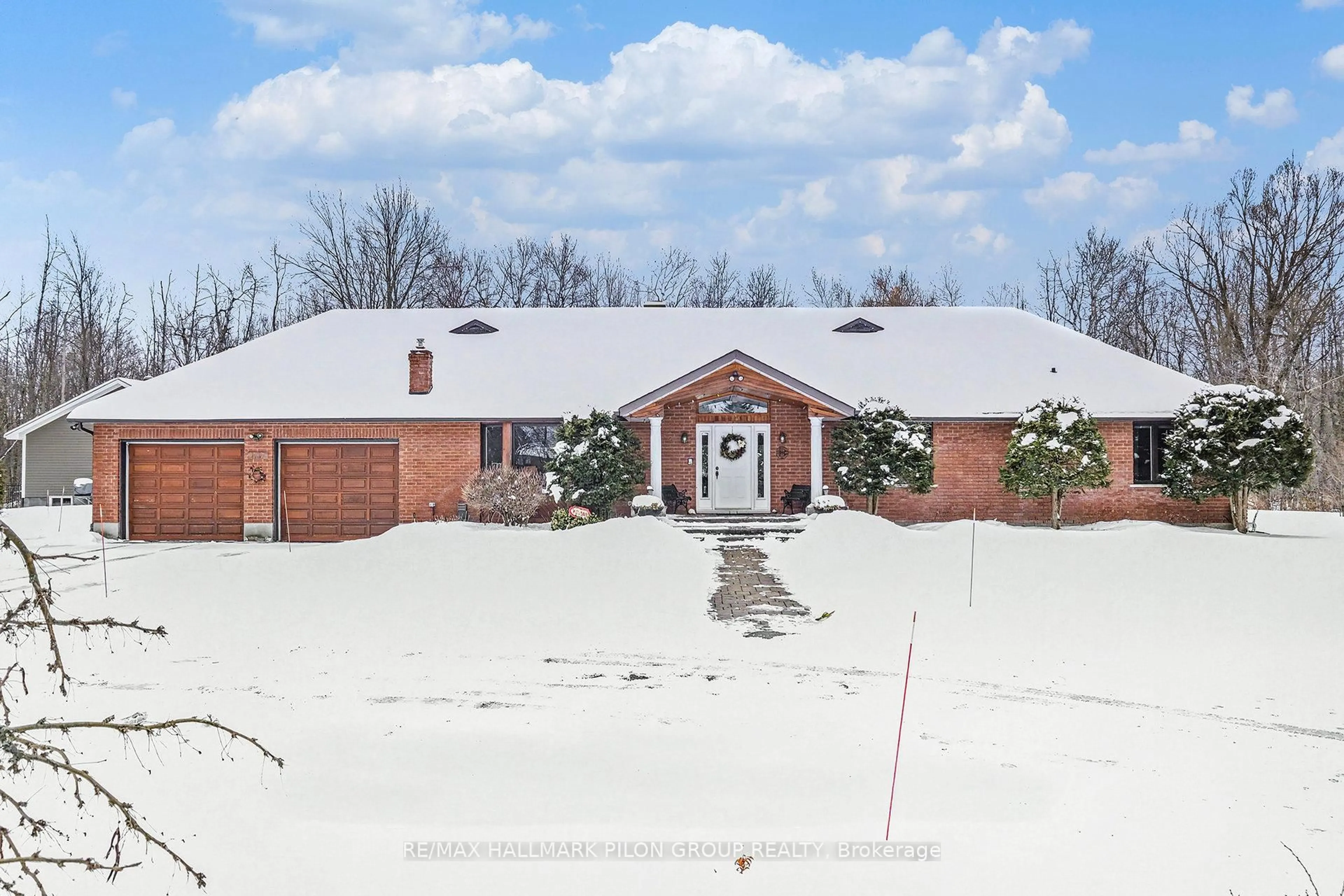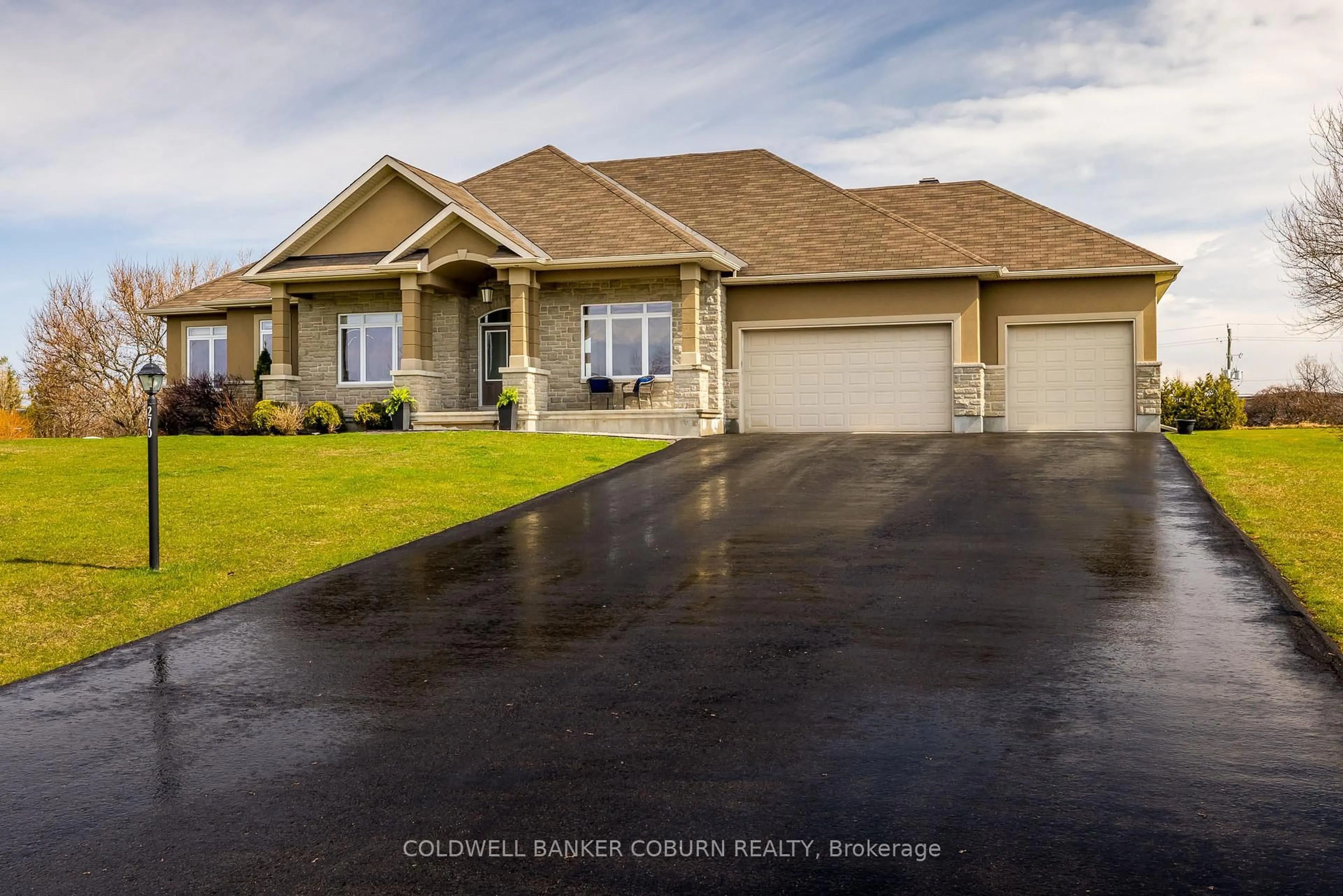This handsome home sits proudly on a 100 by 150 foot lot in much sought-after Revelstoke. It offers an excellent opportunity for anyone wishing to return and restore a spacious, multi-level mid-century home to its original grandeur. It is being sold AS IS by the Estate of the late owner and has been priced according to its condition. Majestic in all respects, it has 5 bedrooms, formal living and dining rooms, workout room, den/office, family room, 3 bathrooms, main level laundry, all above grade. Two rooms have been virtually staged for identification purposes. The remedial work required plus TLC, will transform this exceptional property to the show piece it once was. The home has been completely re-wired and re-drywalled where necessary this year, heating was converted to natural gas, a new furnace installed in 2024 and chimney a few years prior. There is a sprinkler system, large inground pool, an oversized 4-car garage with drive through rear door, wonderful curb appeal and a relaxing back yard oasis. Constructed by the original owners, this home offers an array of features. The Rideau River is at the end of the street for canoeing and Geoffrey Wightman Park provides summer enjoyment and a skating rink in winter, plus Mooney's Bay, the Terry Fox Athletic Facility and the Rideau Canoe Club are all close-by. The Revelstoke area is a hidden gem - a phenomenal location and seldom does an opportunity such as this present itself.
Inclusions: HOT WATER TANK, SPRINKLER SYSTEM , AIR CONDITIONERS, SUMP PUMPS, ALL BUILT-INS, COUNTER STOVE, WALL OVEN
 49
49





