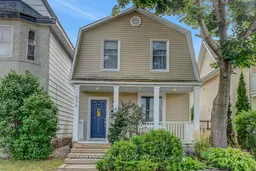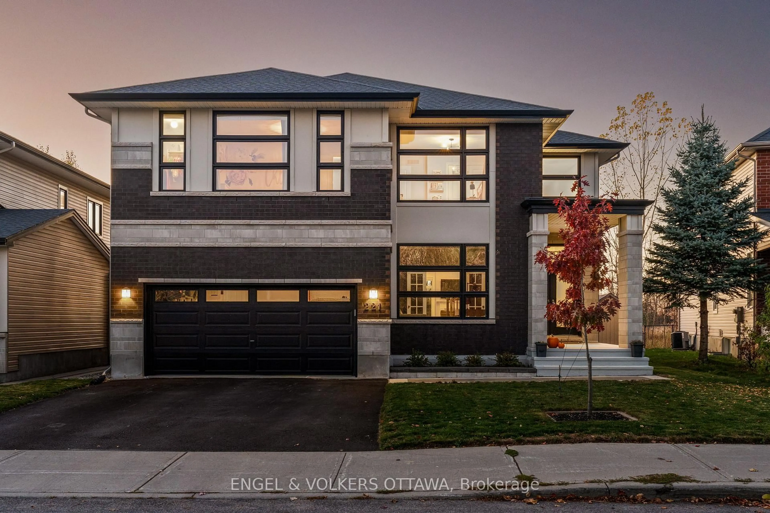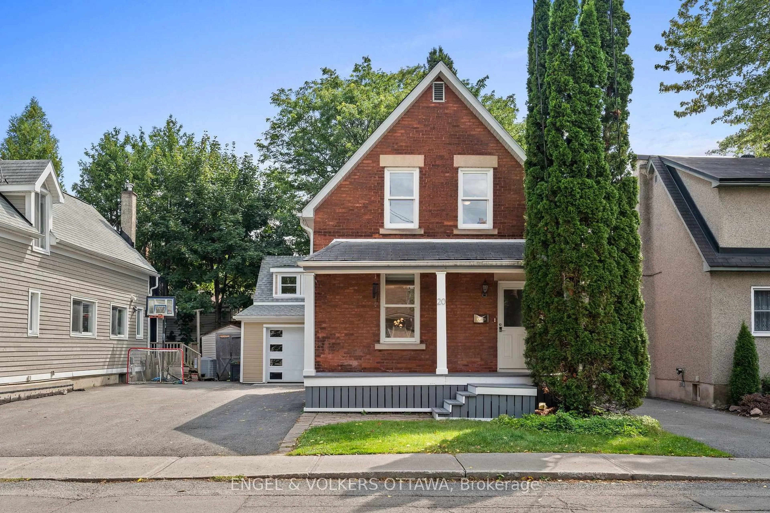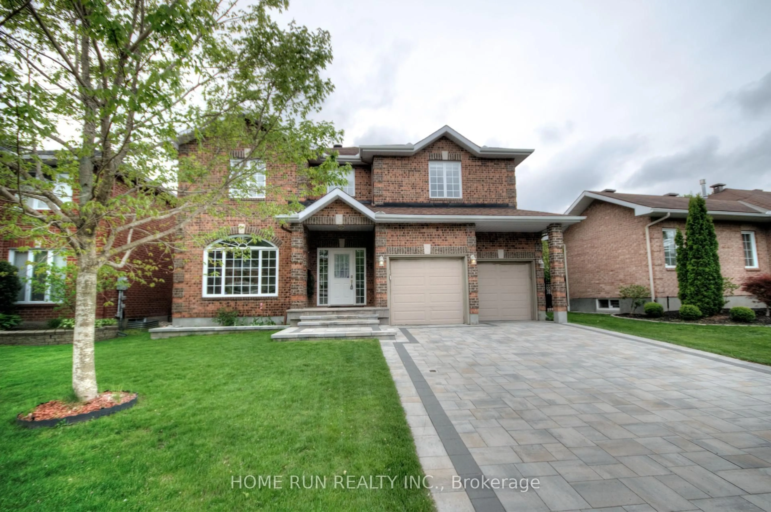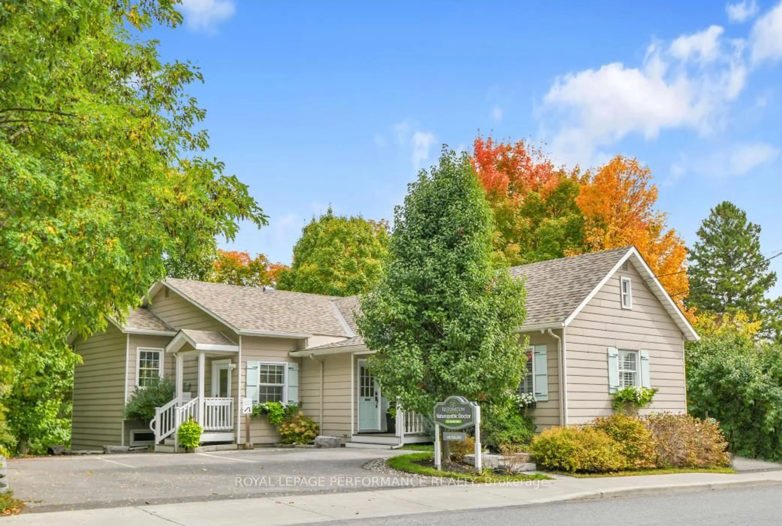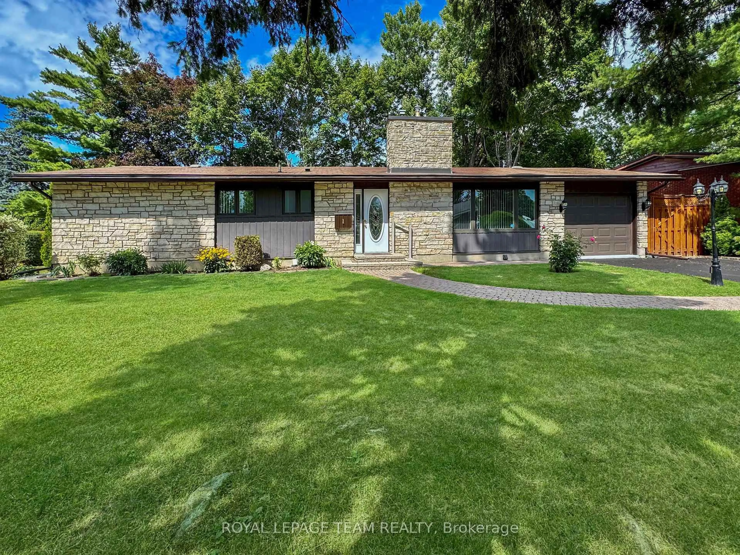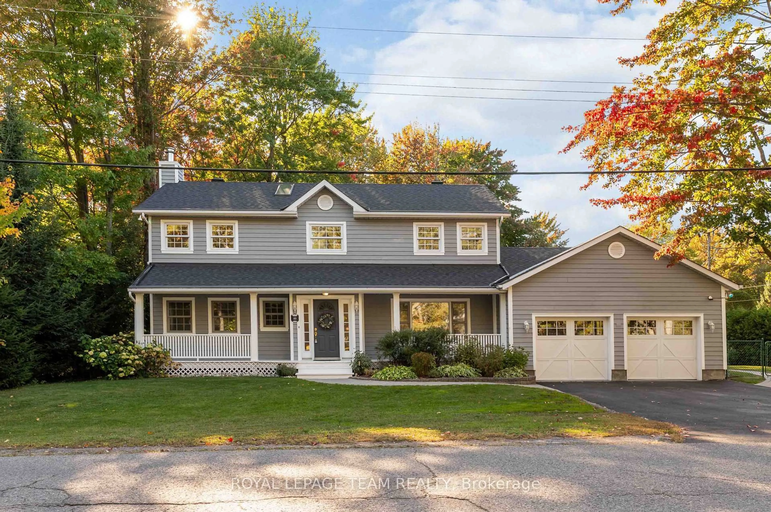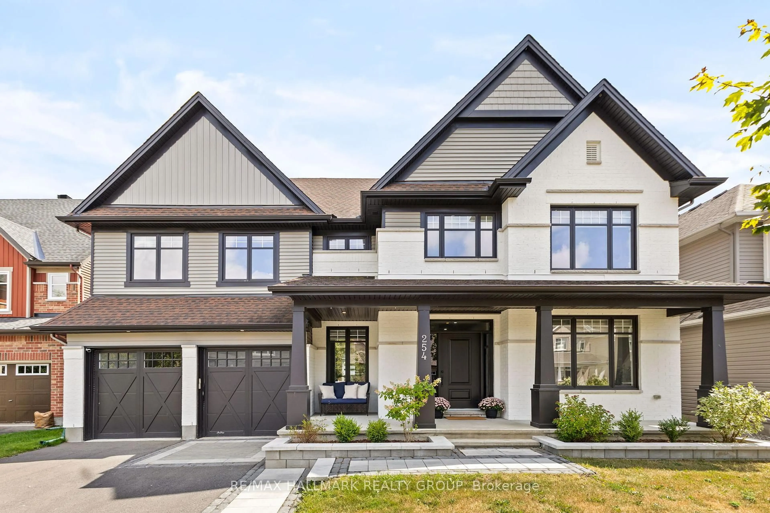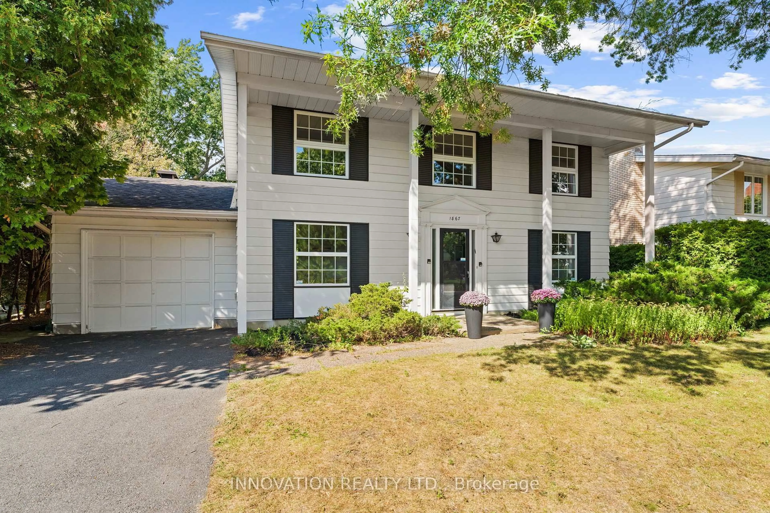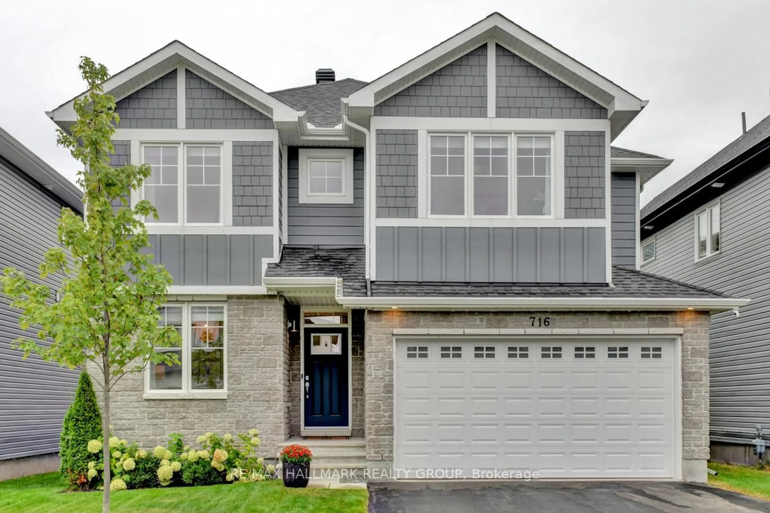This delightful home is ideally situated on a quiet cul-de-sac in the heart of Westboro - steps to exceptional schools, Westboro Village shops & restaurants! Charming front porch welcomes you. Spacious main level boasts open concept living & dining rooms, generous kitchen with breakfast bar & built ins. French doors lead to sunny, south-facing & fully fenced rear yard with expansive deck! Rear addition offers convenient main floor powder room, laundry & mudroom with heated floors. Second level includes primary suite with wall-to-wall closets, two additional bedrooms. Relax in spa-inspired bath featuring elegant claw-foot tub, luxurious rain shower, two sinks & heated flooring. From schools & recreation, to restaurants, redeveloped Westboro Beach, river path network & future LRT stop - enjoy Westboro & all it has to offer from this A+ location!
Inclusions: Refrigerator, stove, microwave (as is,) dishwasher, washer, dryer, window coverings, light fixtures, ceiling fans & one remote (primary bedroom,) Google Nest Protect Smoke and Carbon Monoxide Alarm, Ecobee Smart Thermostat with sensors, shelving in basement, central vac (as is,) shed
