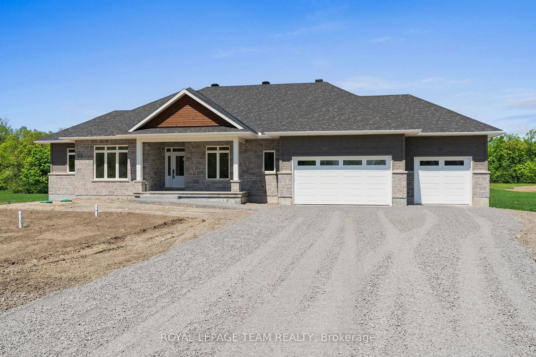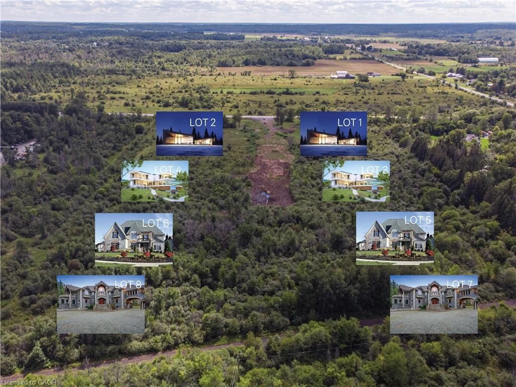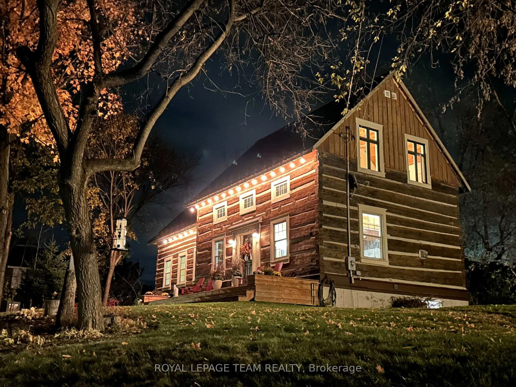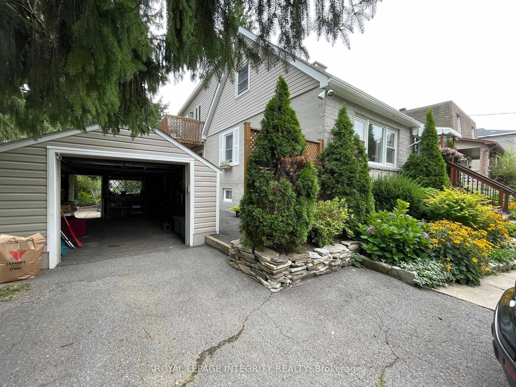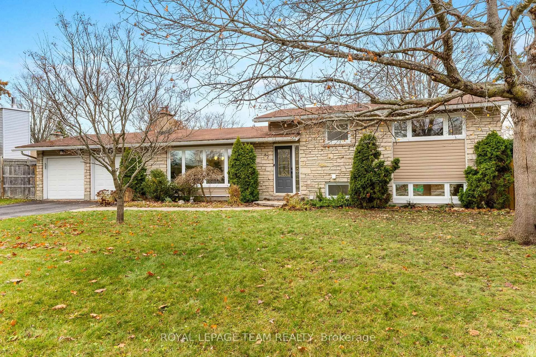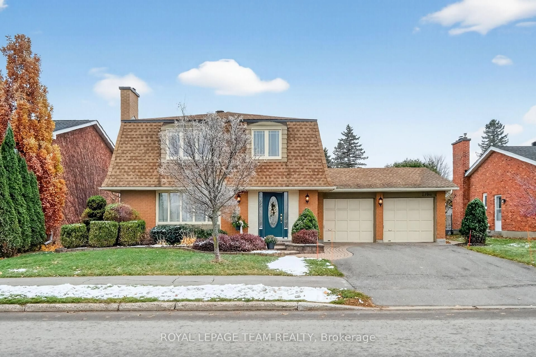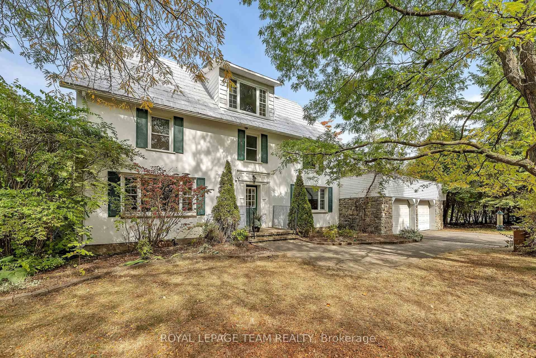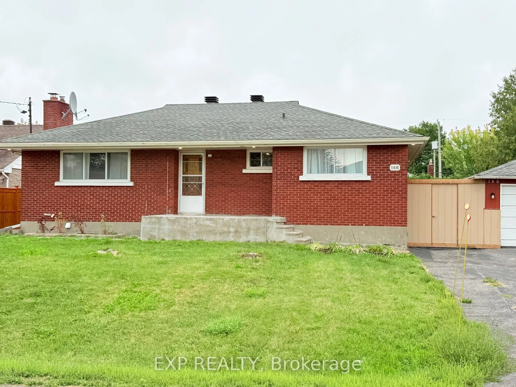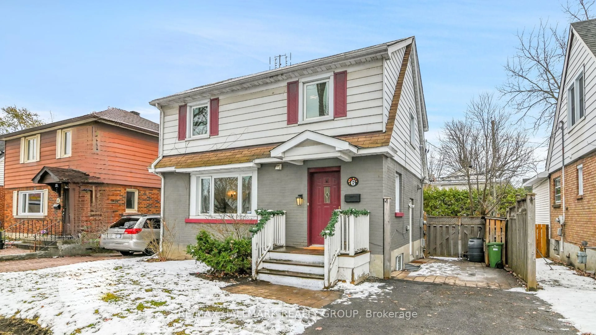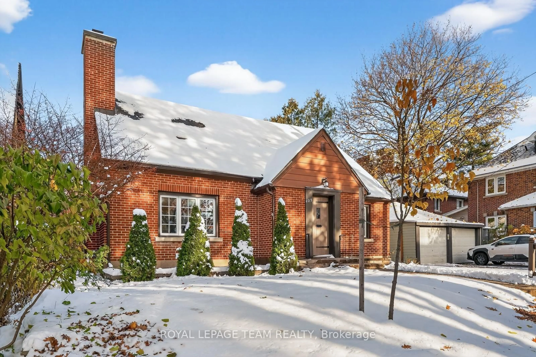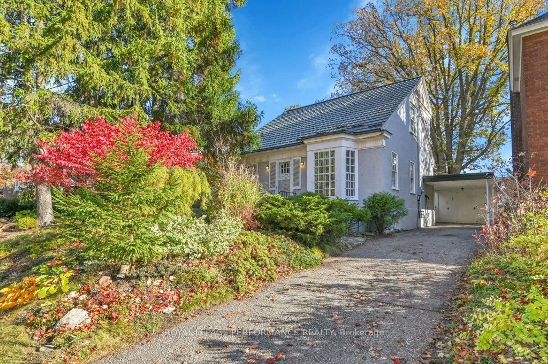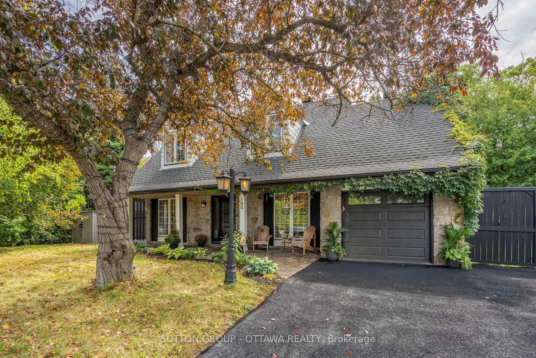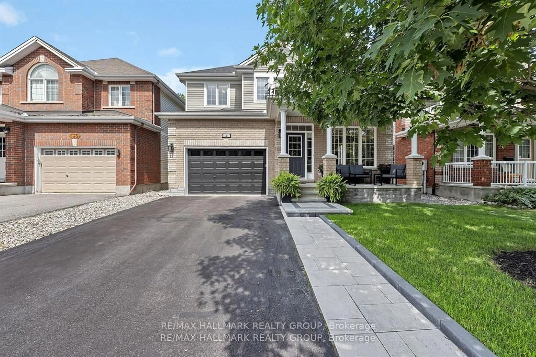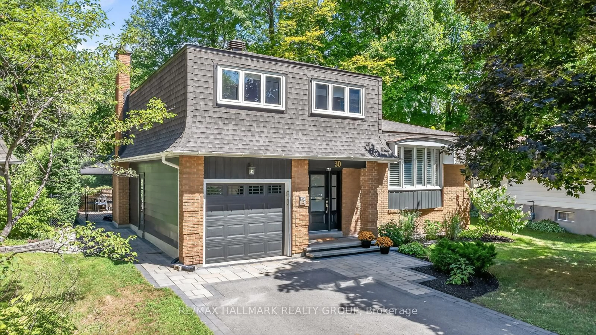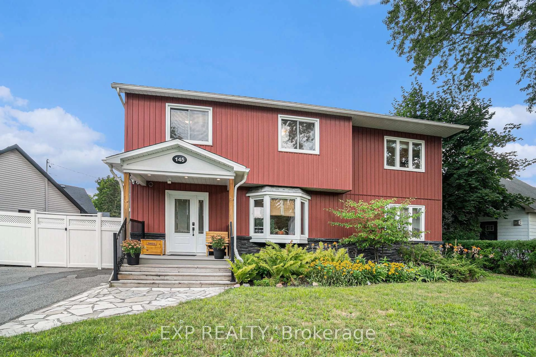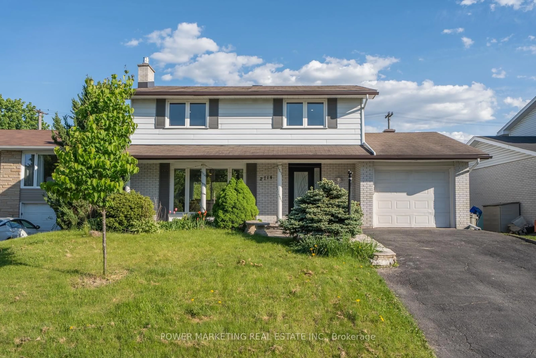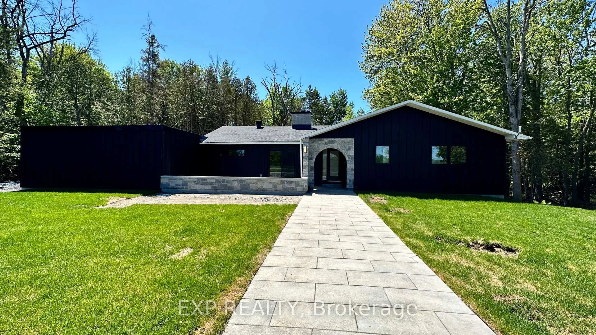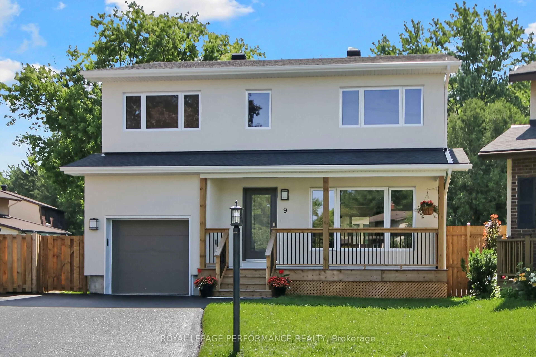Welcome to 631 Rowanwood Avenue, a beautifully maintained 3-bedroom, 2-bathroom bungalow nestled in the heart of McKellar Park. This spacious home offers a perfect blend of timeless charm and modern updates. Inside you'll find an inviting foyer, hardwood flooring, and a bright living & dining room area flooded with natural light. The updated kitchen features granite countertops, stainless steel appliances, a large island, ample storage and access to a charming 3-season sunroom. The finished basement offers additional living space, a cozy gas fireplace, wine cellar, a full bathroom, and potential for a 4th bedroom- ideal for guests, a home office, or recreation. The private backyard is a true oasis, complete with lush gardens, a sauna, and a detached garage. Located just steps from Westboro's vibrant shops and restaurants, top-tier schools, LRT and transit- this is a fantastic opportunity to live in the sought-after McKellar Park neighbourhood.
Inclusions: Fridge, Stove, Dishwasher, Box Freezer and Fridge (Basement), Bookshelf by Living Room Window, Bookshelf in Basement, Bookshelves in Basement Bedroom, Armoir in Laundry Area (Yellow).
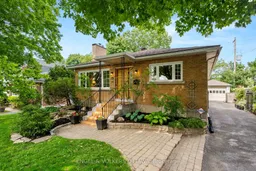 42
42

