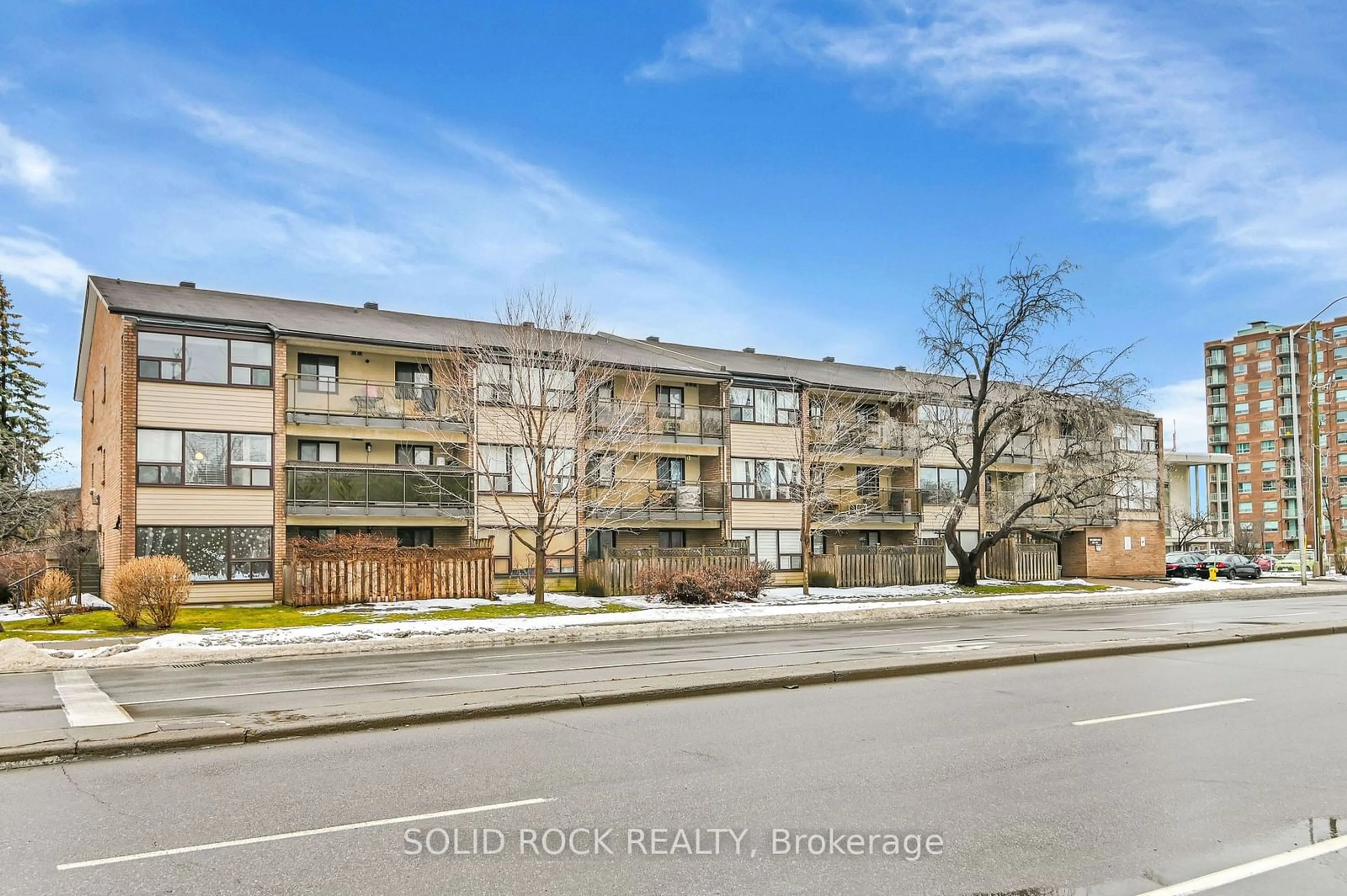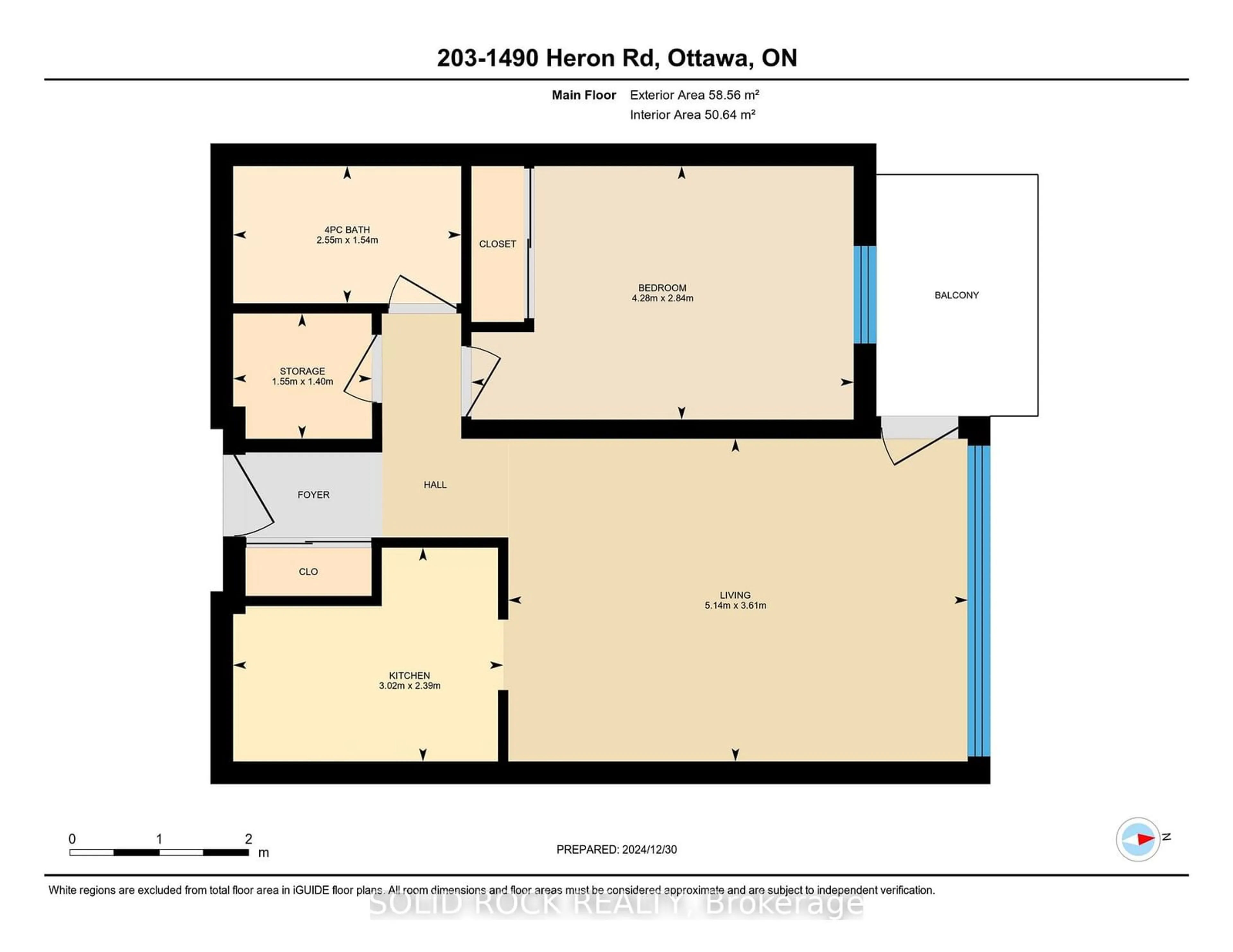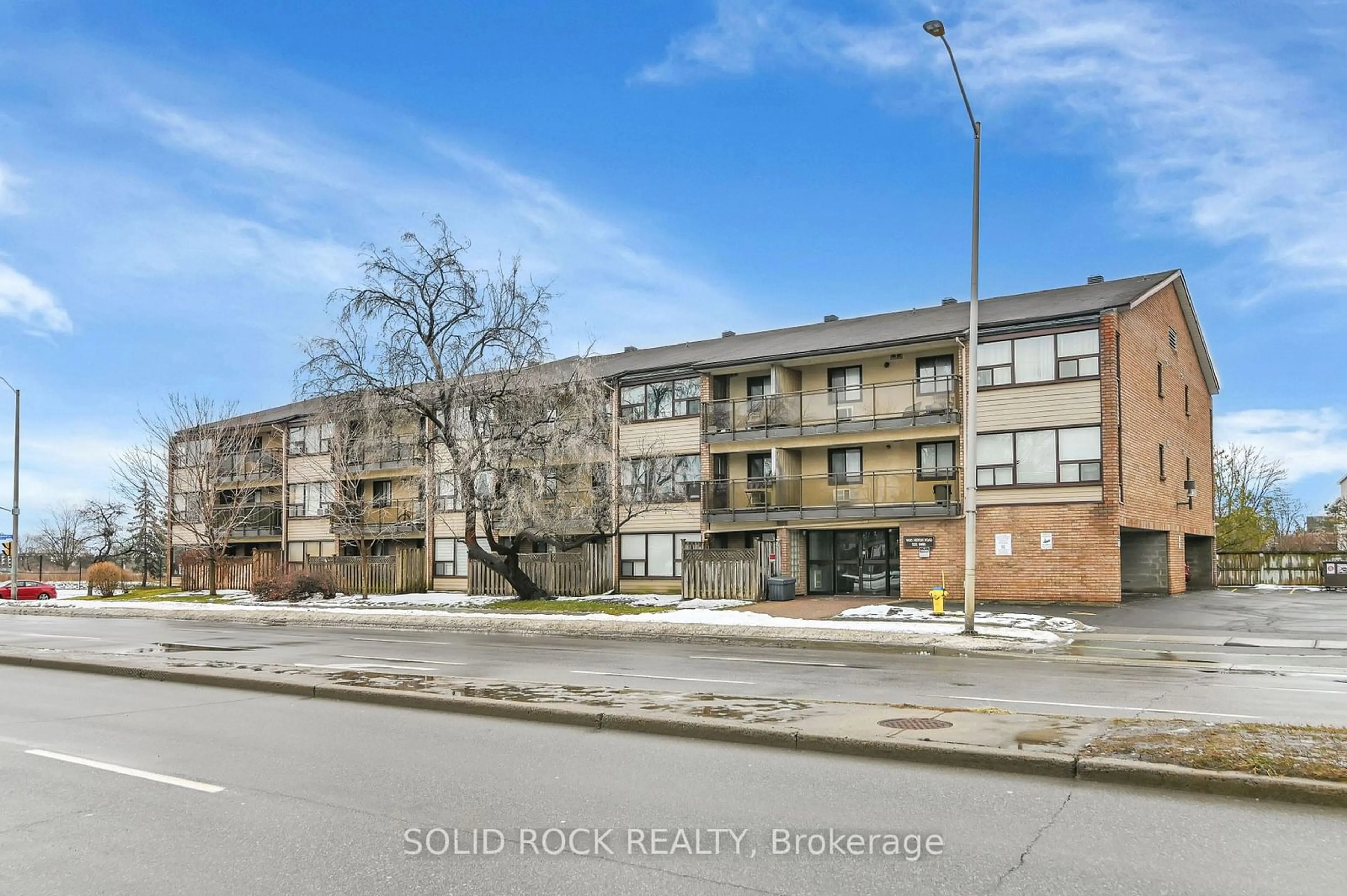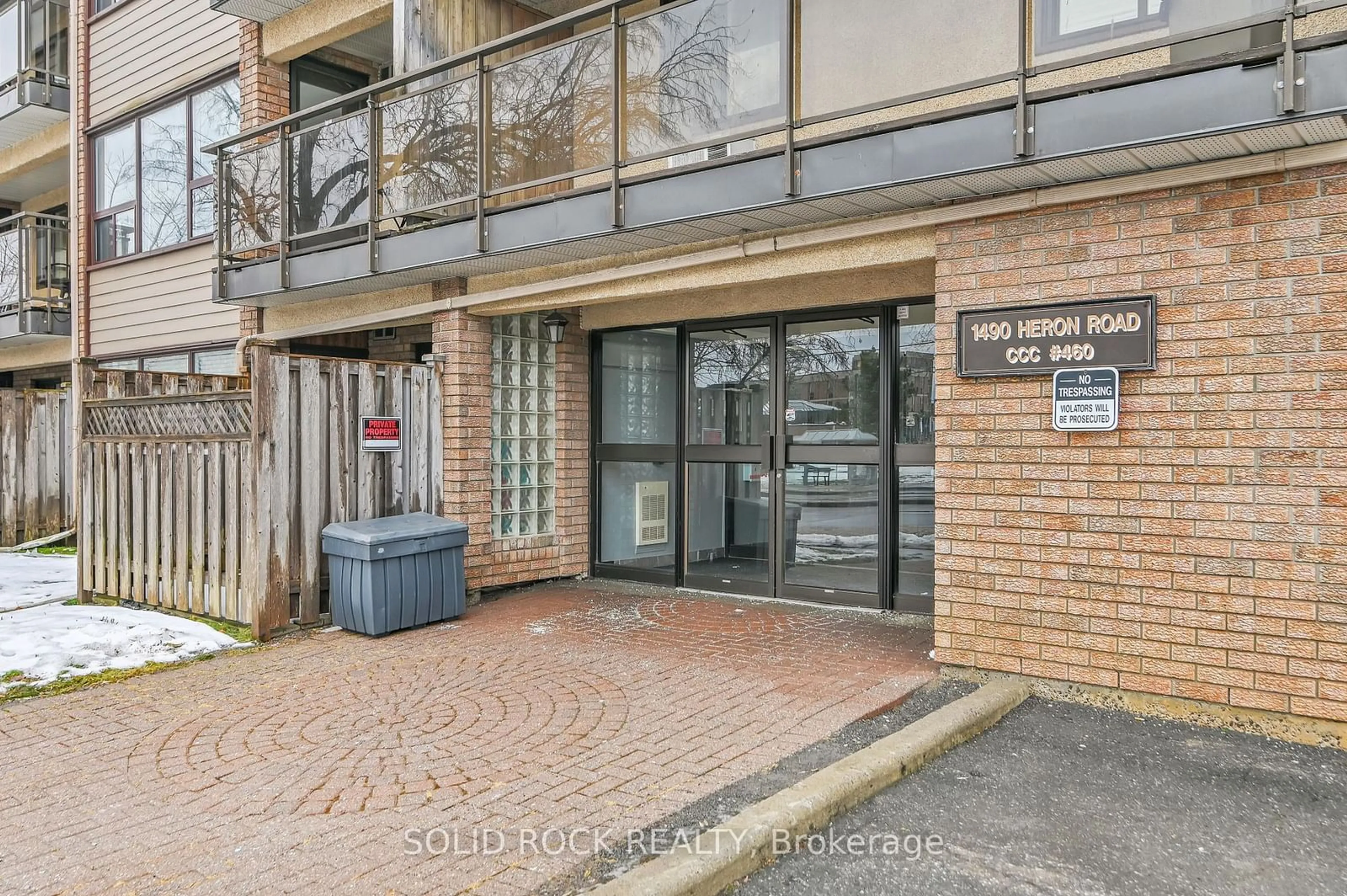1490 Heron Rd #203, Ottawa, Ontario K1V 6A5
Contact us about this property
Highlights
Estimated ValueThis is the price Wahi expects this property to sell for.
The calculation is powered by our Instant Home Value Estimate, which uses current market and property price trends to estimate your home’s value with a 90% accuracy rate.Not available
Price/Sqft$308/sqft
Est. Mortgage$855/mo
Maintenance fees$541/mo
Tax Amount (2024)$1,267/yr
Days On Market124 days
Description
Welcome to Unit 203 at 1490 Heron Road, a charming and private low-rise condo nestled in the heart of Ottawa. This freshly painted 1-bedroom, 1-bathroom unit is a perfect blank canvas, ready for your personal touch. With a thoughtfully designed open-concept layout, it offers a bright and inviting living space featuring a large window that fills the room with natural light. Step onto the enclosed balcony, accessible directly from the living room, is ideal for relaxing with a book or sipping your morning coffee. The home boasts durable vinyl flooring throughout, making it completely carpet-free and easy to maintain. You'll also appreciate the convenience of in-unit storage, providing a practical solution for keeping your belongings organized and out of sight. Additional conveniences include an owned hot water tank, ensuring worry-free comfort, and an included covered parking space. You'll also love the fantastic location within walking distance of a community center and steps away from public transit, making it perfect for commuters or those who enjoy staying active in their neighborhood. This move-in-ready condo is a great opportunity for first-time buyers, downsizers, or investors. Don't miss out on this cozy, low-maintenance home in a great Ottawa location. **EXTRAS** Energy Star windows and Smart Thermostat
Property Details
Interior
Features
Main Floor
Living
3.61 x 5.14W/O To Balcony / Open Stairs
Br
2.84 x 4.28Bathroom
1.54 x 2.554 Pc Bath
Kitchen
2.39 x 3.02Exterior
Features
Parking
Garage spaces -
Garage type -
Total parking spaces 1
Condo Details
Inclusions
Property History
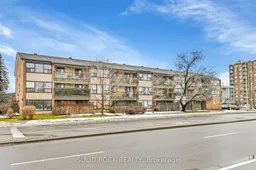 26
26Get up to 0.5% cashback when you buy your dream home with Wahi Cashback

A new way to buy a home that puts cash back in your pocket.
- Our in-house Realtors do more deals and bring that negotiating power into your corner
- We leverage technology to get you more insights, move faster and simplify the process
- Our digital business model means we pass the savings onto you, with up to 0.5% cashback on the purchase of your home
