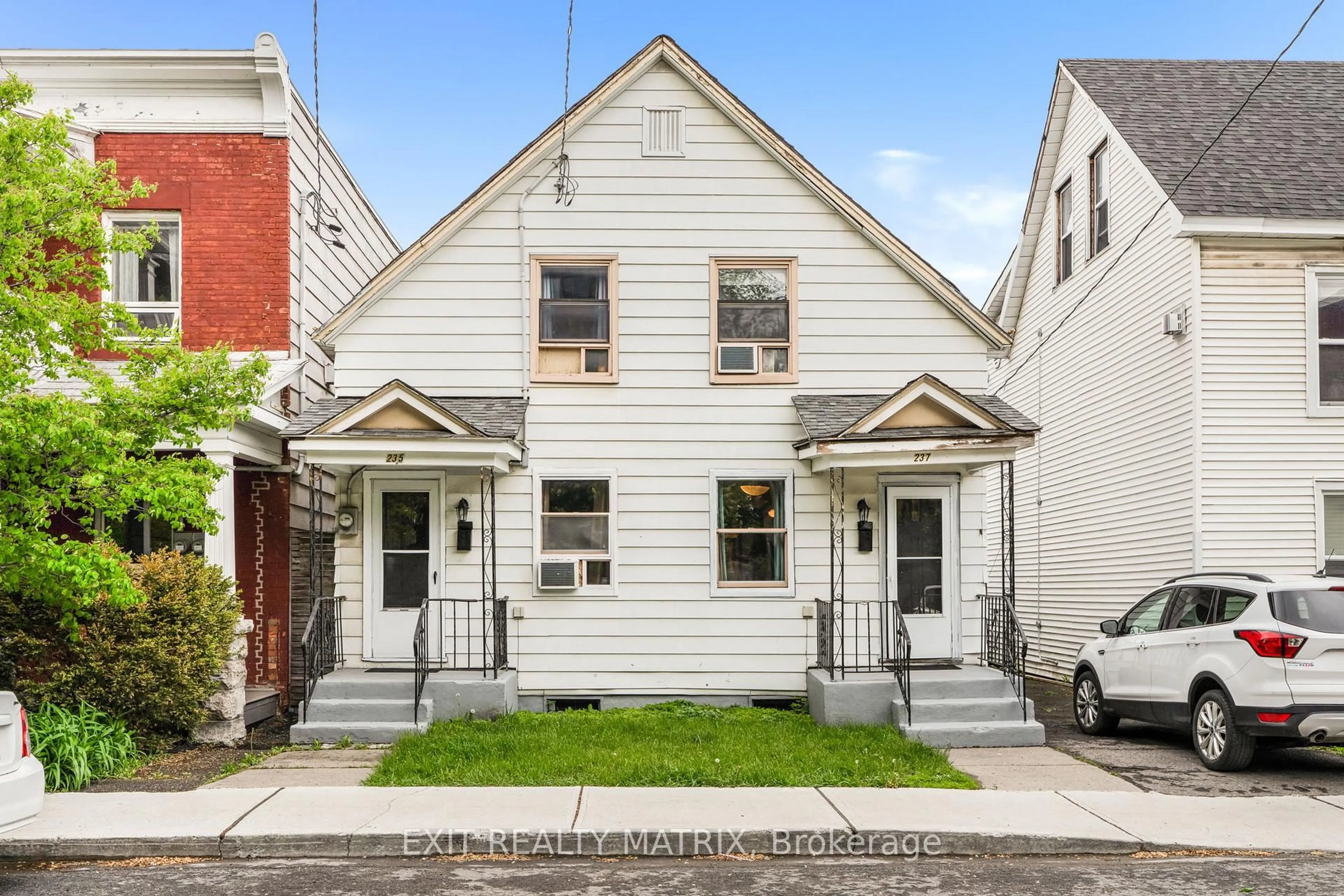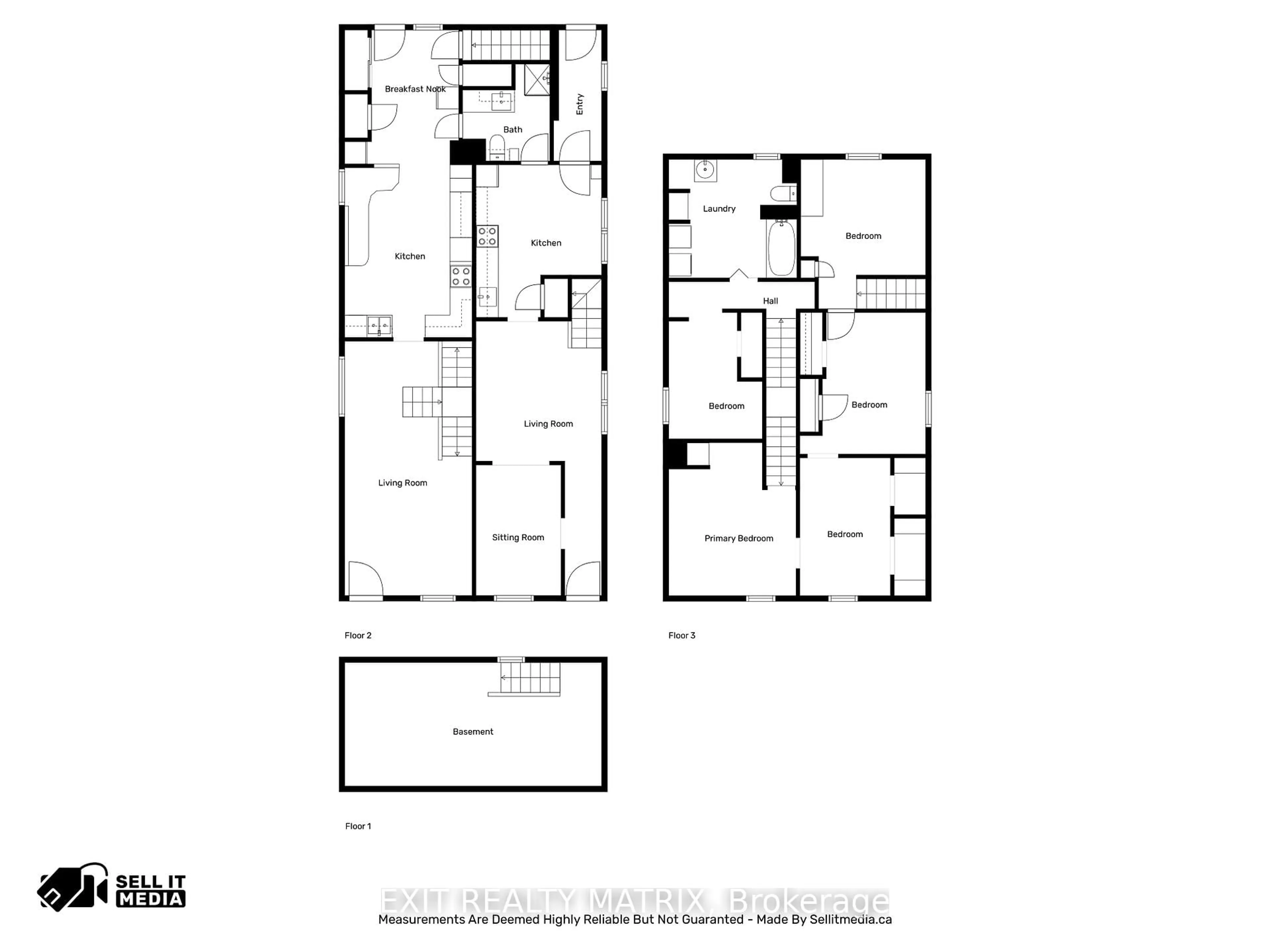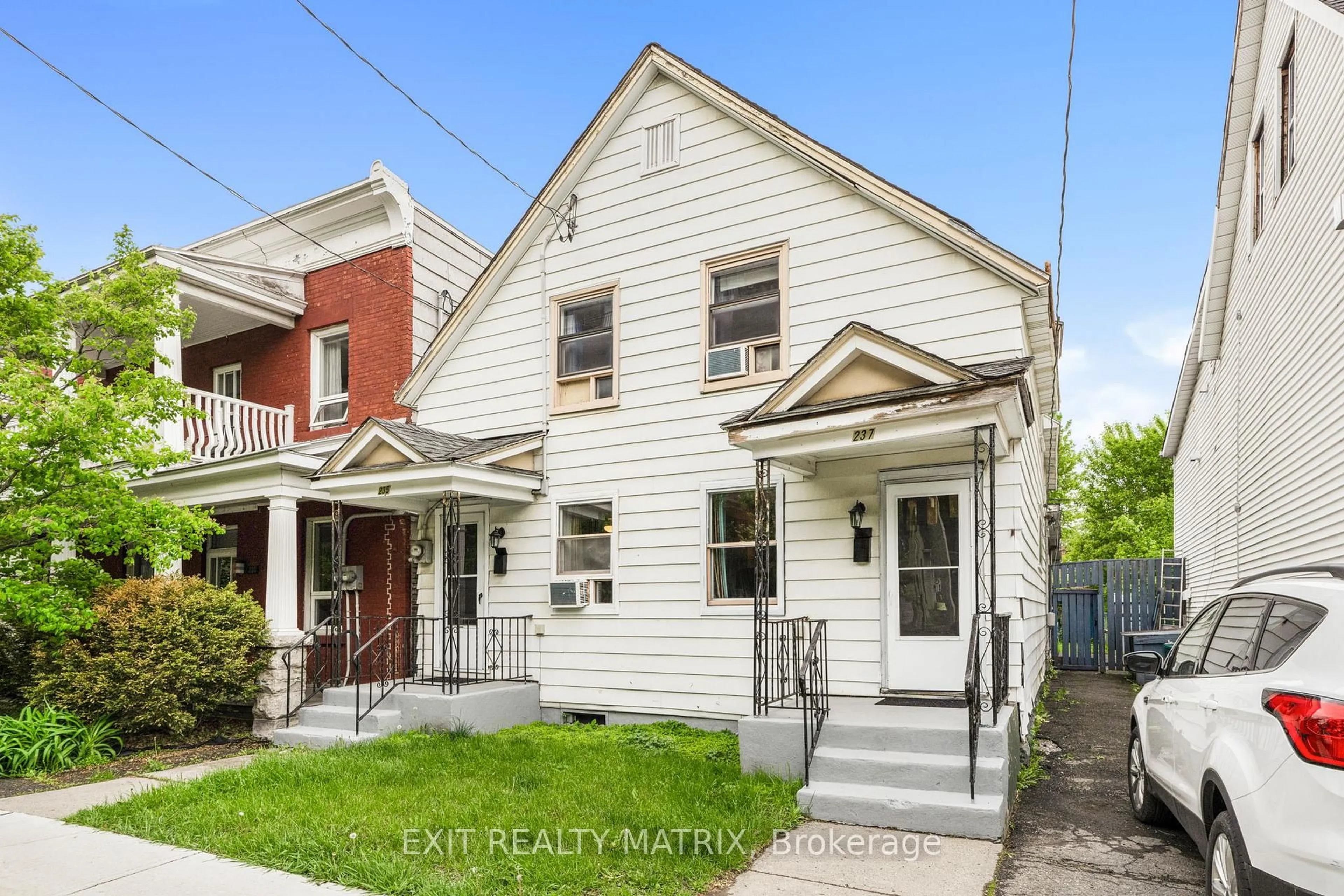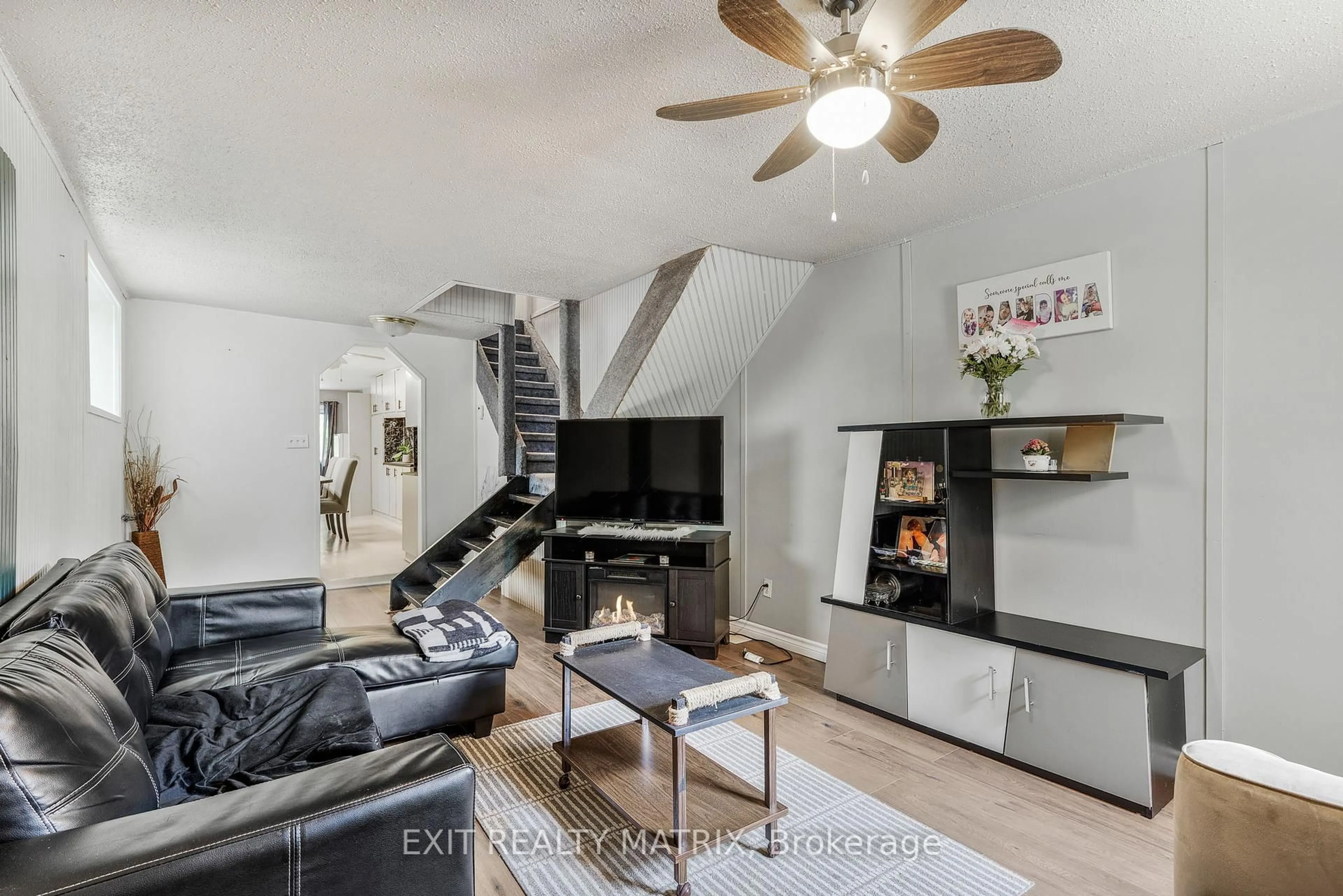235-237 Guigues Ave, Ottawa, Ontario K1N 5J3
Contact us about this property
Highlights
Estimated valueThis is the price Wahi expects this property to sell for.
The calculation is powered by our Instant Home Value Estimate, which uses current market and property price trends to estimate your home’s value with a 90% accuracy rate.Not available
Price/Sqft$490/sqft
Monthly cost
Open Calculator

Curious about what homes are selling for in this area?
Get a report on comparable homes with helpful insights and trends.
+2
Properties sold*
$617K
Median sold price*
*Based on last 30 days
Description
Spacious 5-Bedroom Home in the Heart of Ottawa Multi-Gen Living or Duplex Potential! Welcome to a rare find in the heart of Ottawa, a beautifully updated 5-bedroom home that was originally designed as a duplex and can easily be converted back! Whether you're dreaming of multi-generational living, income potential, or just need extra space, this property offers incredible flexibility in a prime central location. Currently enjoyed as a single expansive residence, the home features a thoughtfully integrated layout with 5 bedrooms, 2 full bathrooms including a 4-piece and a 3-piece, 2 full kitchens, and generous living space perfect for growing families or hosting guests. The dual kitchens make this home ideal for extended families, in-laws, or those considering a future rental setup. Step outside to your private backyard retreat, complete with a sun-filled deck perfect for entertaining, relaxing, or creating your own urban garden. Tucked away in a desirable Ottawa neighbourhood, you're just minutes from top schools, parks, shopping, transit, and every amenity you could need. Live large as one home or easily reconfigure into two units the choice is yours. Whether you're looking to offset your mortgage, accommodate extended family, or generate rental income, this one-of-a-kind property offers space, style, and opportunity. Don't miss your chance to make it yours!
Property Details
Interior
Features
Upper Floor
Br
4.02 x 3.36Primary
4.12 x 3.42Br
4.23 x 2.52Br
3.71 x 2.44Exterior
Features
Parking
Garage spaces -
Garage type -
Total parking spaces 2
Property History
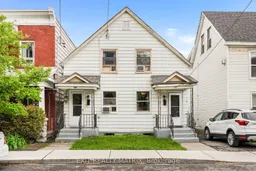 36
36