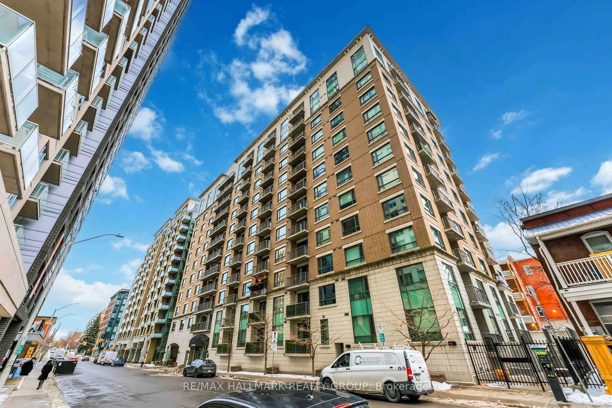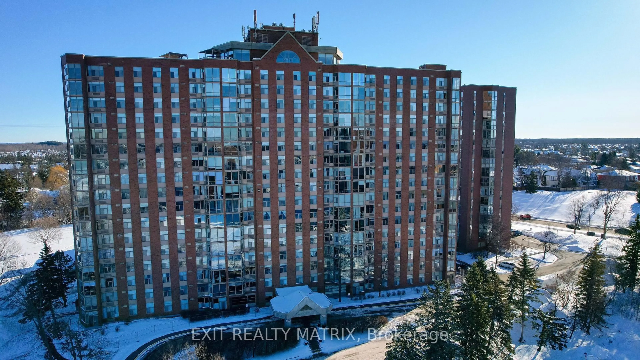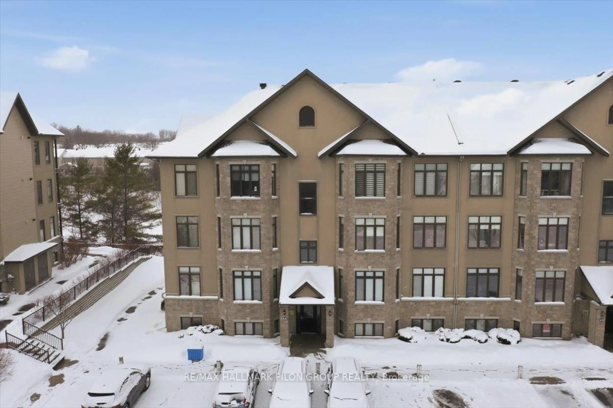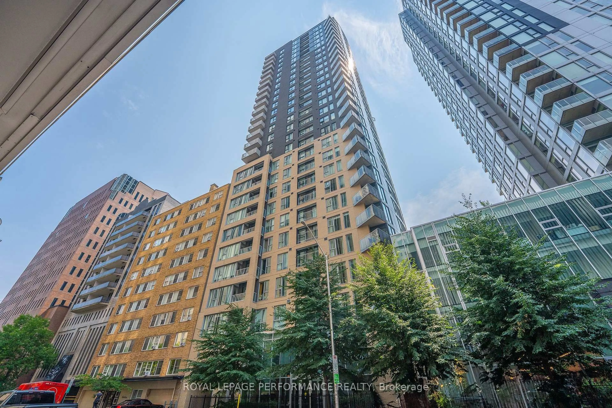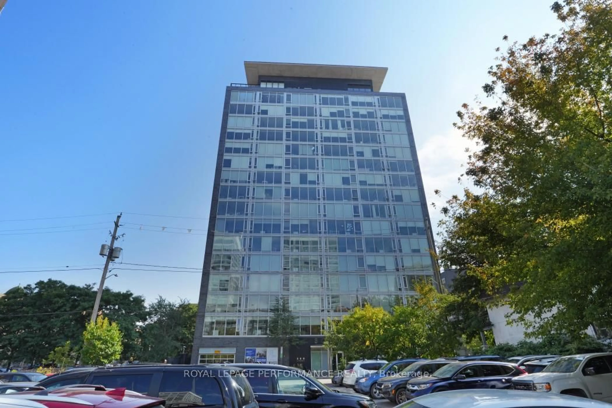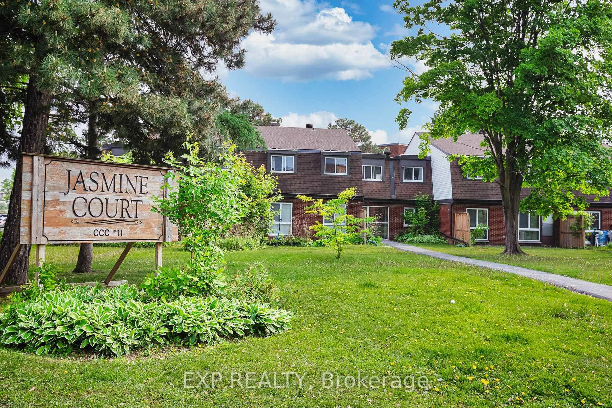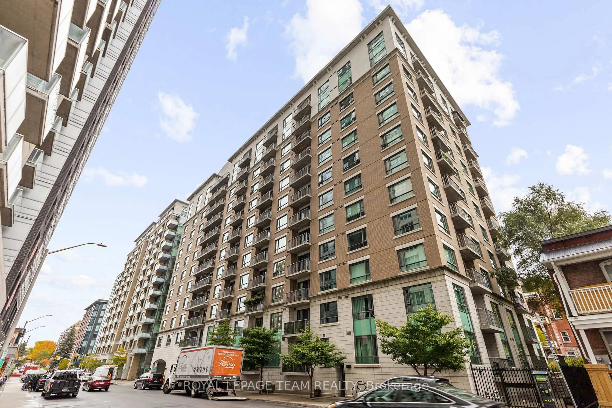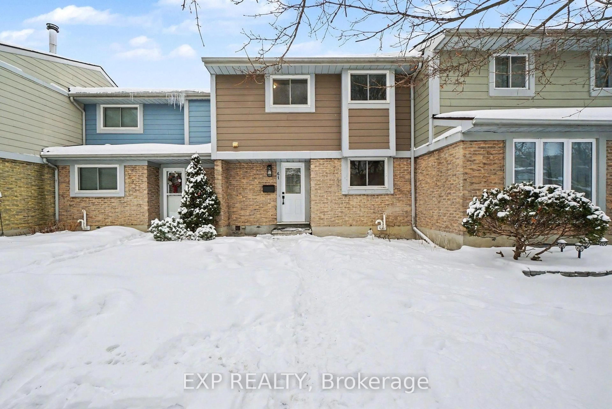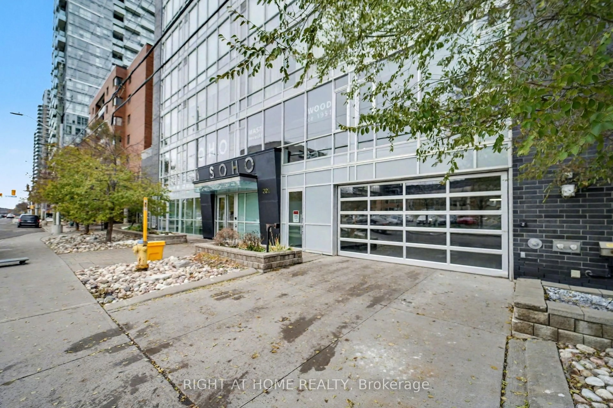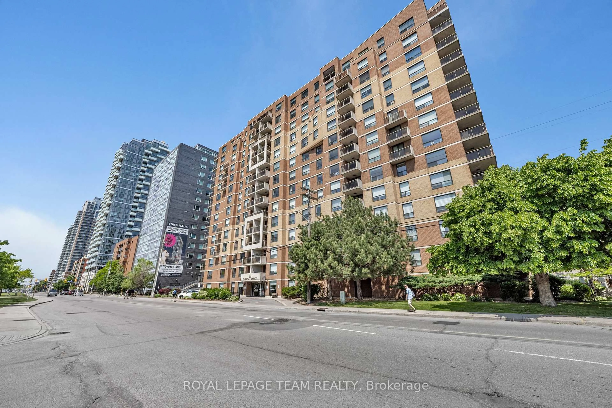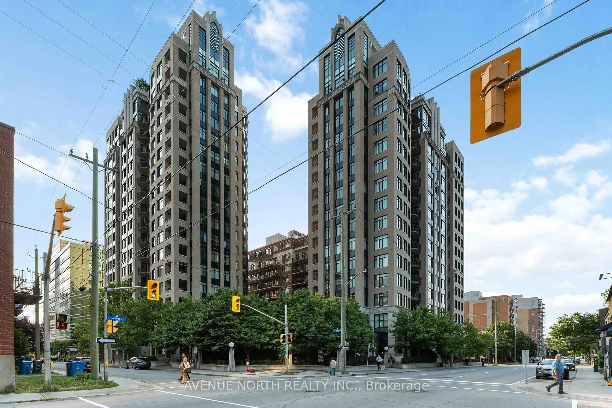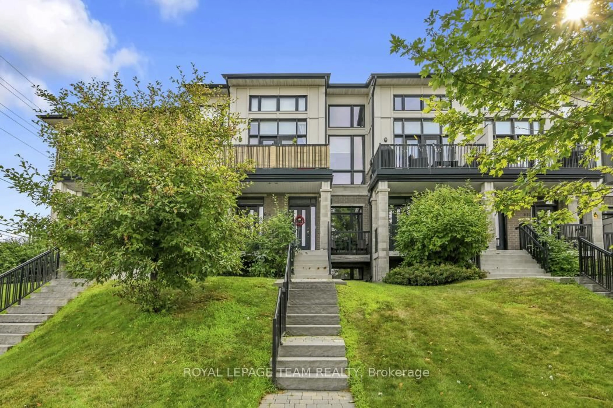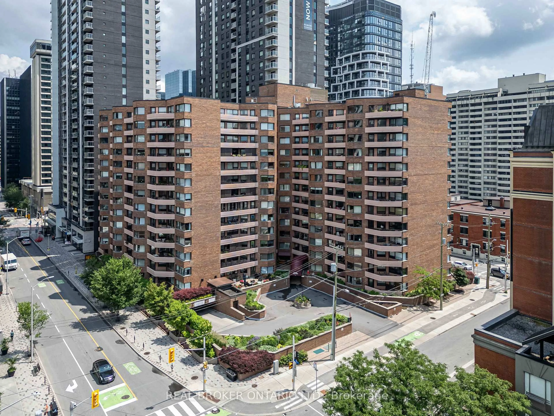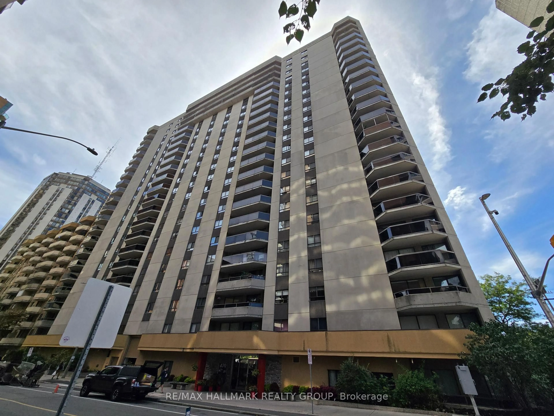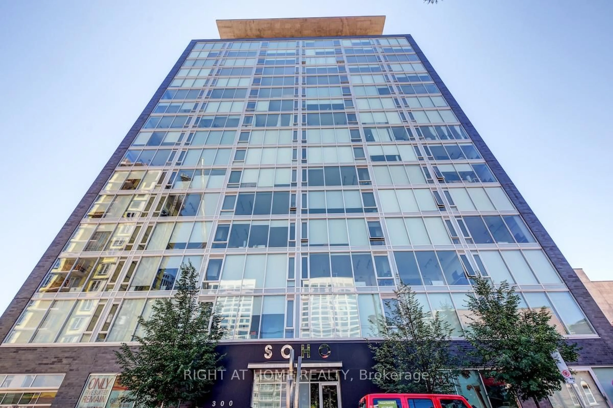Experience refined urban living in one of downtown Ottawa's most desirable addresses. Situated high above the city streets, this bright and contemporary 1 bedroom condo offers a serene escape with sweeping skyline views. The thoughtfully designed open-concept layout is bathed in natural light, thanks to expansive floor-to-ceiling windows that bring the city into view while maintaining a sense of calm and quiet. The modern kitchen features stainless steel appliances, Subway tile backsplash, an island with seating, and ample storage, seamlessly flowing into a flexible living and dining space, perfect for cozy nights in or hosting friends. The spacious bedroom provides a comfortable retreat, complemented by a sleek, 3-piece bathroom. In-unit laundry adds everyday ease, while the private balcony becomes your go-to spot for morning coffee or evening sunsets. This unit also comes with underground parking and a storage locker, ticking all the boxes for convenience. As a resident, you'll enjoy access to top-tier amenities including an indoor pool, a fully equipped gym, a conference room, and a chic lounge area ideal for remote work or casual gatherings. Steps from the University of Ottawa, Rideau Centre, ByWard Market, and major transit routes, this location blends quiet comfort with unbeatable accessibility. If you've been waiting for the perfect mix of style, functionality, and downtown vibrancy. welcome home!
Inclusions: Refrigerator, Stove, Dishwasher, Microwave/Hood Fan, Washer, Dryer
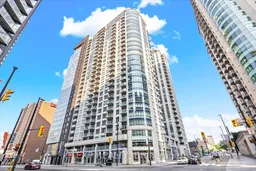 44
44

