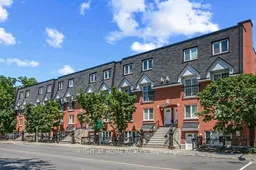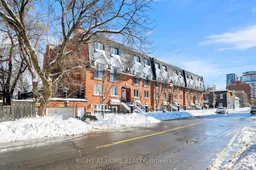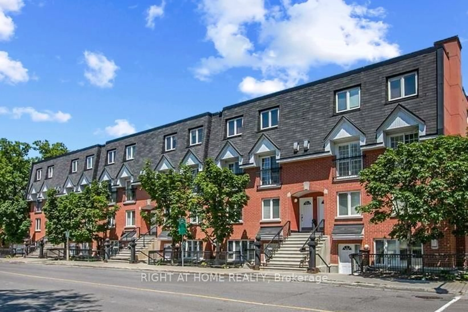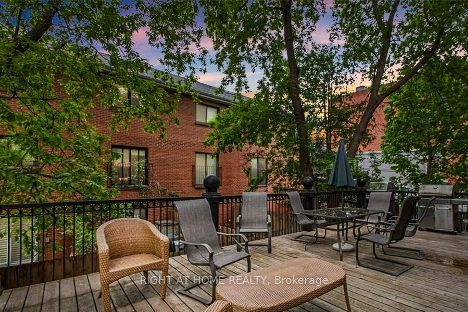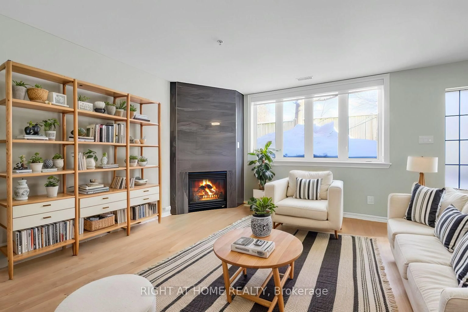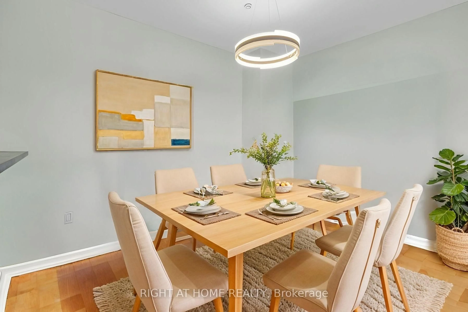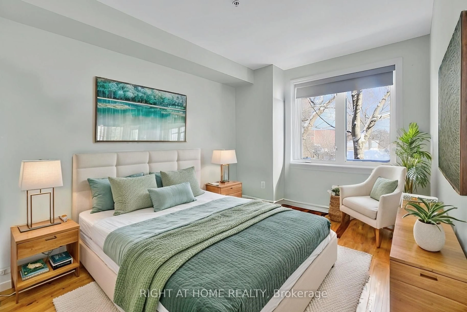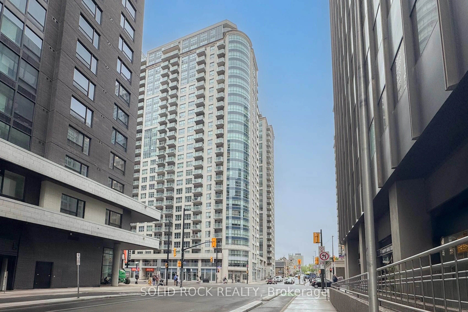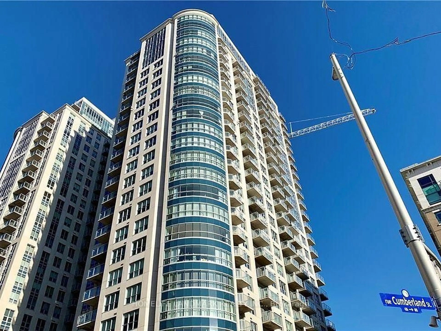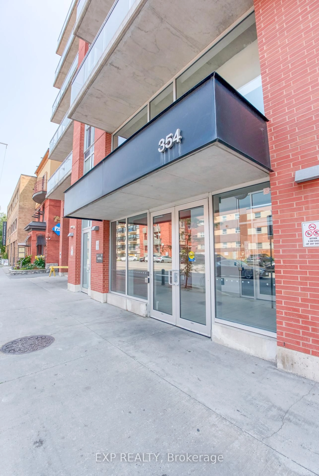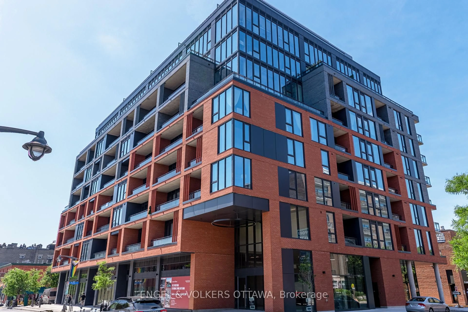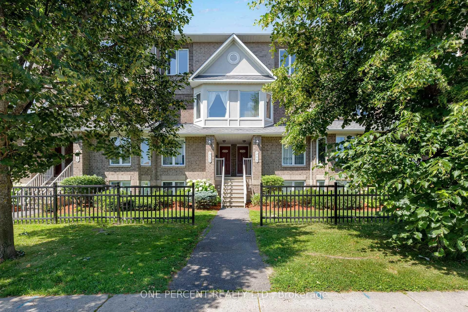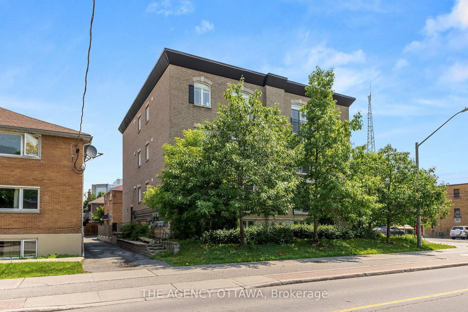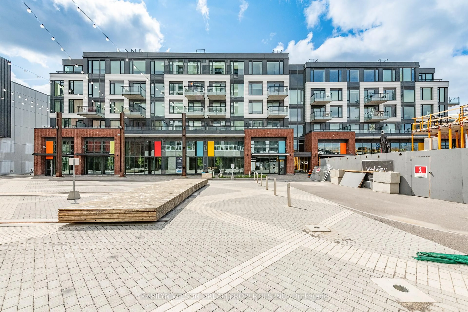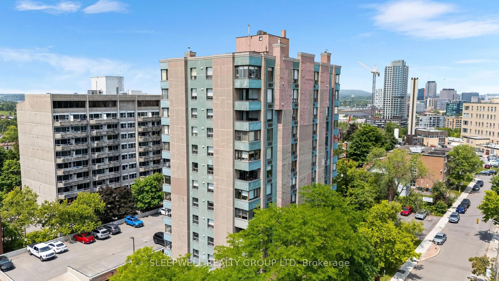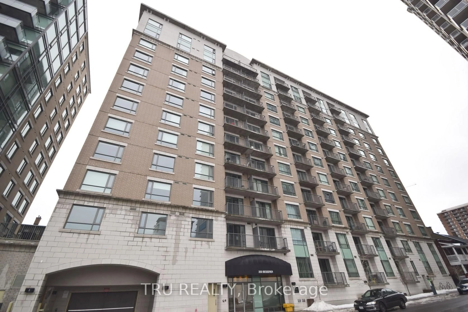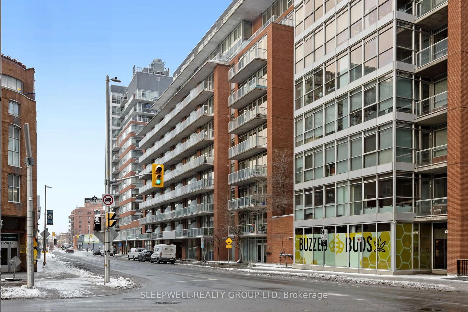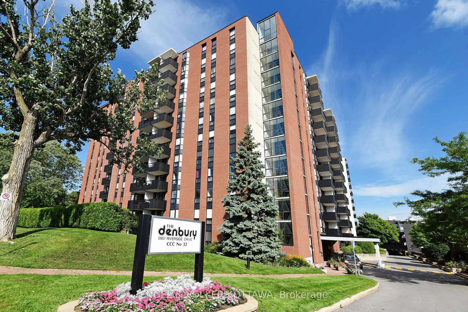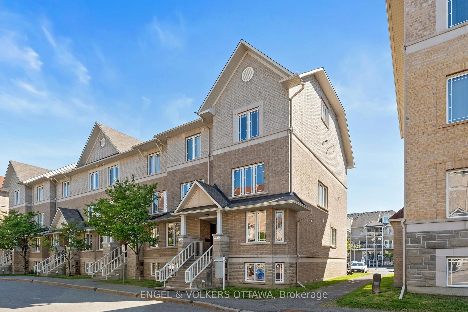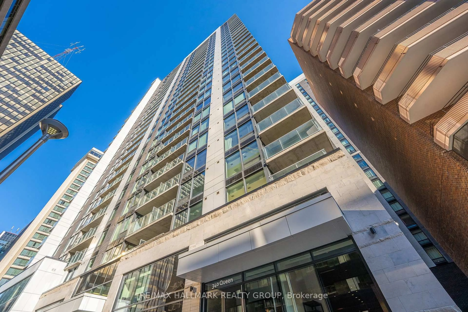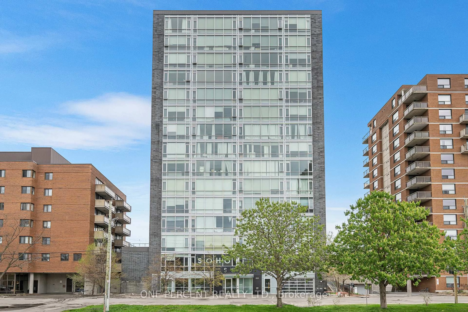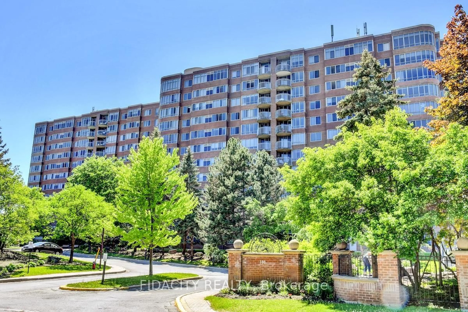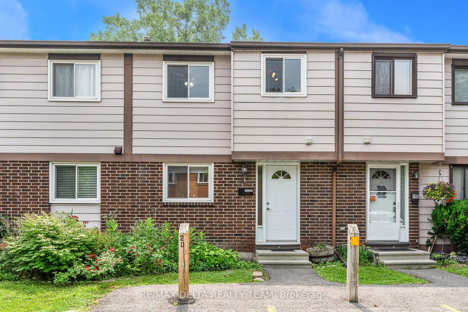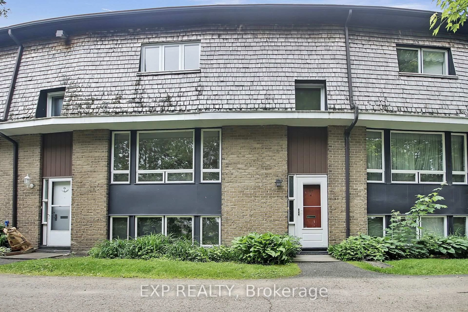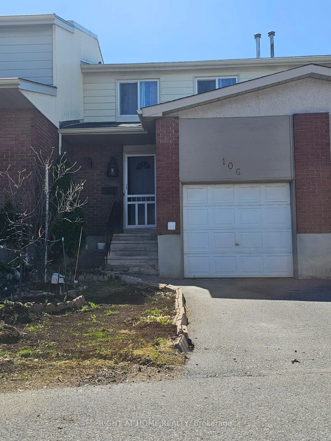313 St Patrick St #H, Ottawa, Ontario K1N 5K6
Contact us about this property
Highlights
Estimated valueThis is the price Wahi expects this property to sell for.
The calculation is powered by our Instant Home Value Estimate, which uses current market and property price trends to estimate your home’s value with a 90% accuracy rate.Not available
Price/Sqft$403/sqft
Monthly cost
Open Calculator

Curious about what homes are selling for in this area?
Get a report on comparable homes with helpful insights and trends.
+12
Properties sold*
$401K
Median sold price*
*Based on last 30 days
Description
Stylish 2-Bedroom Condo in the Heart of Ottawa Ideal for Investors, First-Time Buyers & Professionals. Welcome to Unit H at Keystone Place an updated, move-in-ready 2-bedroom, 2-bathroom, two-story condo offering the perfect blend of comfort, security, and location. Nestled at the back of the building with a gated entrance, this unit offers added privacy, direct access to underground parking, a private storage locker, bike storage, and convenient visitor parking. Enjoy warm weather on the beautifully furnished outdoor terrace complete with a BBQ area, perfect for entertaining or unwinding after a long day. Built in 2003, this well-maintained red brick building delivers timeless charm and modern convenience. Inside, the main floor features a bright, open-concept living and dining area with a cozy gas fireplace, a renovated kitchen with pantry, and a convenient main floor powder room. Upstairs, you'll find two spacious bedrooms, a custom-renovated full bathroom, and in-unit laundry located exactly where you need it, just steps from the bedrooms. With no carpets, six included appliances, and over 1,000 sq. ft. of living space (per MPAC), this home offers incredible value and lifestyle. Live steps from the University of Ottawa, Parliament Hill, the ByWard Market, embassies, shops, restaurants, parks, and the Ottawa River. Whether you're buying your first home, investing, or relocating to the city, this location can't be beat. Photos include virtual staging. Don't miss your opportunity. Schedule your showing today! Available to view Mon-Fri 11-5:30pm & weekends 1-5PM w/ 24 hr notice. Available occupancy beginning September 1, 2025
Property Details
Interior
Features
2nd Floor
Primary
2.62 x 4.28Br
3.17 x 3.32Exterior
Parking
Garage spaces 1
Garage type Underground
Other parking spaces 0
Total parking spaces 1
Condo Details
Inclusions
Property History
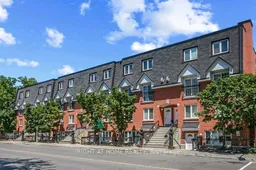 18
18