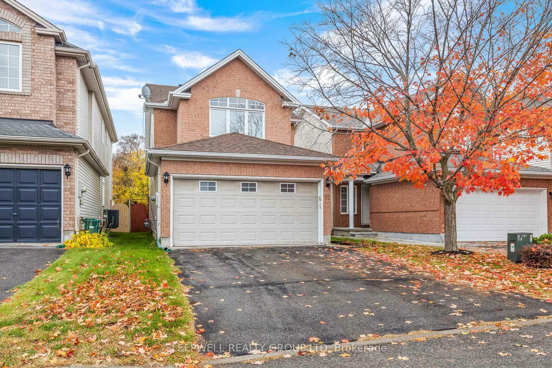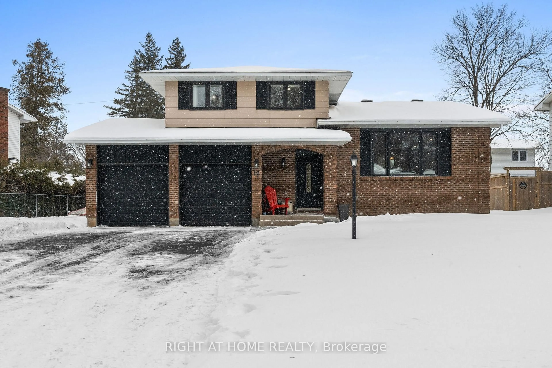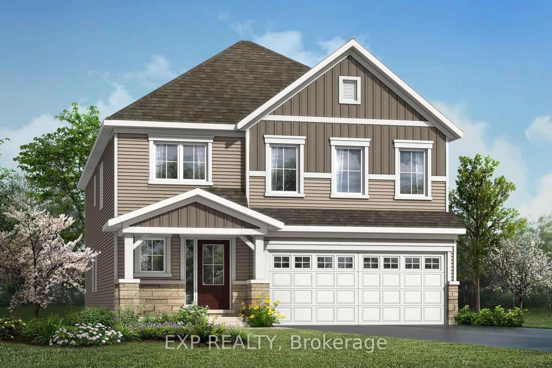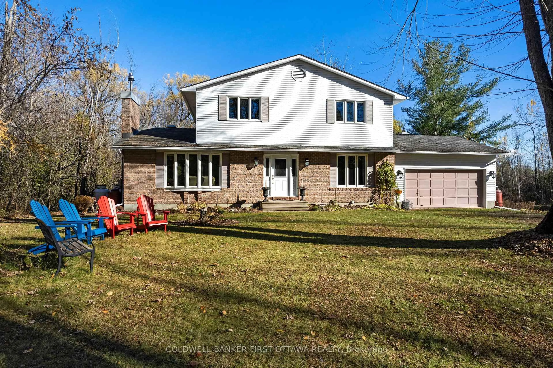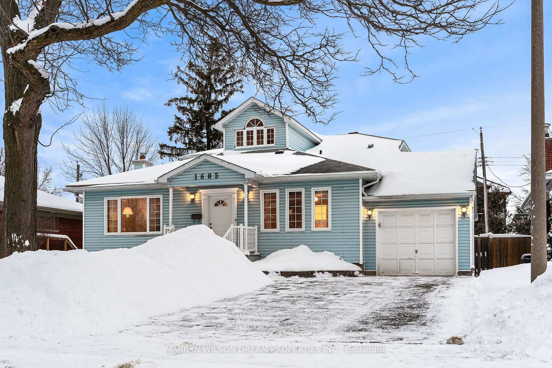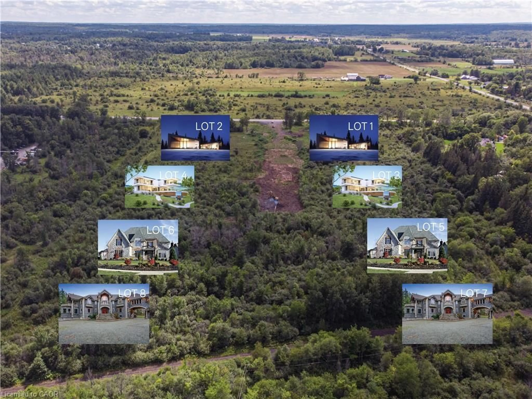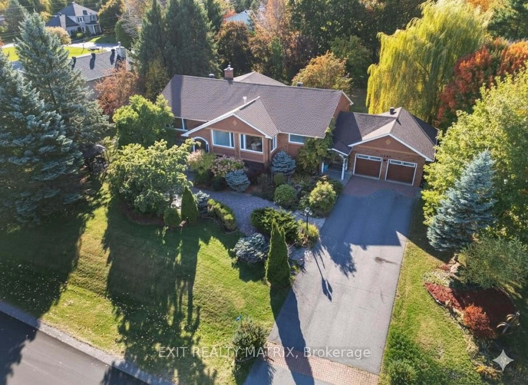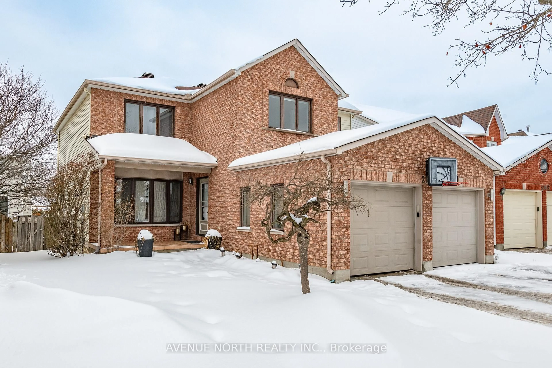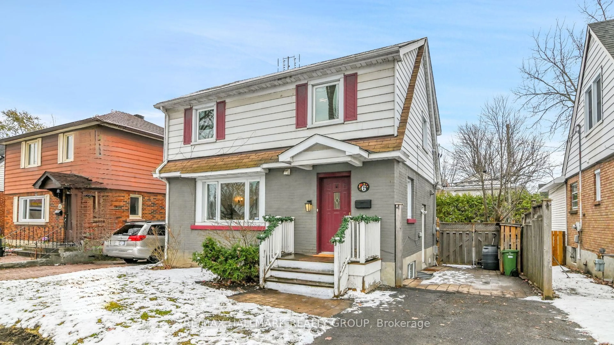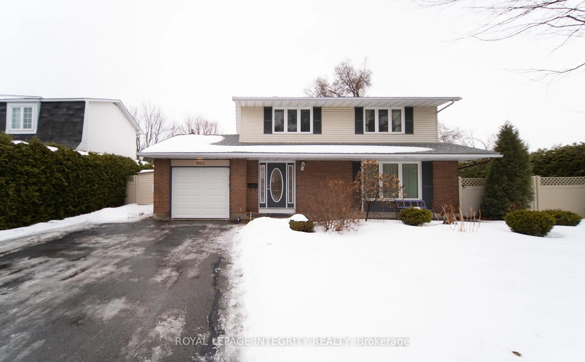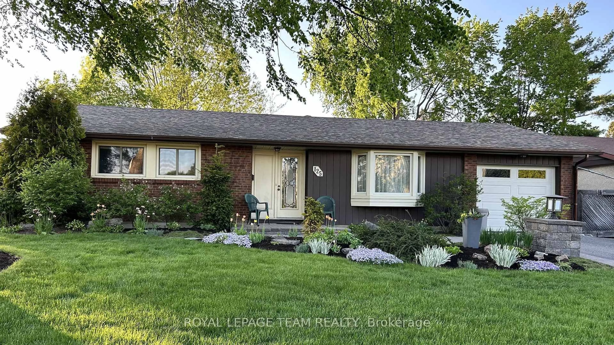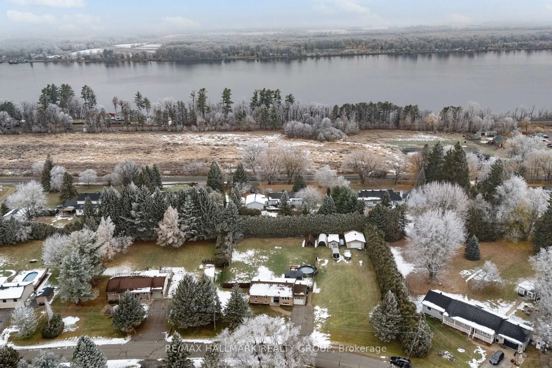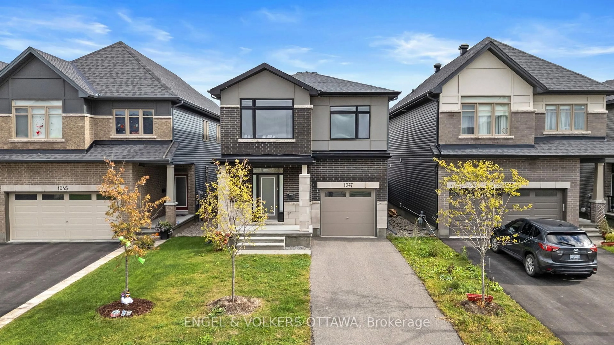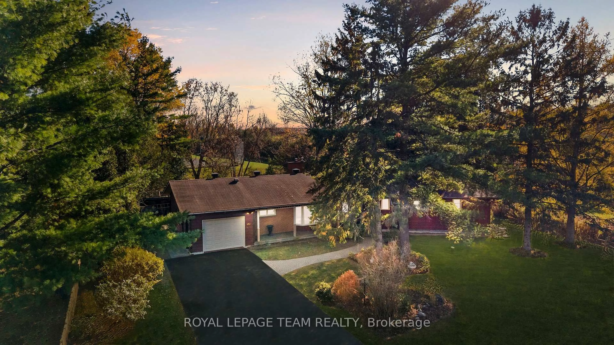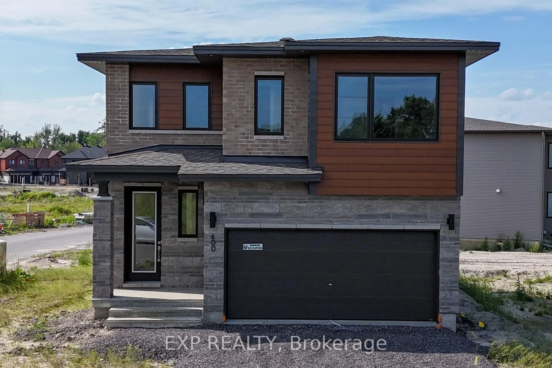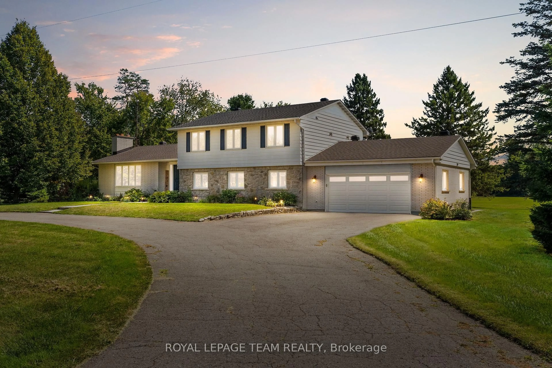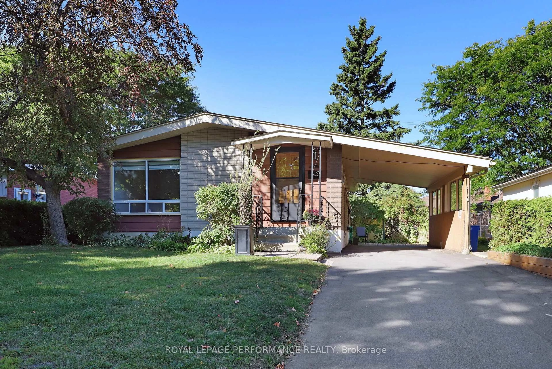Welcome to this beautifully maintained home in Blackstone, one of Kanata/Stittsville's most sought-after neighbourhoods. This Bungalow has great curb appeal, with a deep front porch perfect for watching sunsets. The porch is upgraded with aluminum railings, and the modern interlocked walkway sets the tone. The South-facing backyard provides sunshine all day, perfect for gardening and outdoor living, complete with established flowerbeds throughout the property. With over 2670 sqft inside, French doors open to a spacious office or den that can also be converted to serve as a 4th bedroom. The open-concept main floor is perfect for entertaining. It showcases a cozy gas fireplace, a chef's kitchen with an oversized island comfortably seating four, and ample cabinetry. A custom-built-in hutch adds charm and function to the dining area, ideal for glassware, art, or a liquor cabinet. Sunlight floods the kitchen, dining, and living rooms through large windows and a patio door leading to the fenced backyard with a natural gas BBQ hookup. The spacious primary suite features a walk-in closet and a 4-piece ensuite spa, with a soaker tub and a standing shower. Also on the main level, a second bedroom, a 4-piece washroom, main floor laundry, mudroom, and inside entry to the double car garage complete the level. All of the Bathrooms are equipped with grab bars for added stability for those who appreciate it. The finished lower level offers a large family room with an electric fireplace with custom mantle, a flex space to play, and 3rd bedroom with double closets. As a bonus, downstairs outside the bedroom, there is also a rough-in for another bathroom (vanity & sink included). A massive storage area holds endless potential for hobbies, fitness, or future income suite or multifamily living. All this in a family-friendly community close to top schools, parks, trails, transit, and shopping. Move-in ready with thoughtful upgrades throughout, this home truly has it all! 2679
Inclusions: 2xfridge, stove, dishwasher, 4xbar stools, washer, dryer, all window coverings, 2xTV wall mounts, all safety grab bars, basement electric fireplace with custom mantel, basement sink and vanity (not installed), BBQ with Gas hook up (AS IS), central vacuum and all attachments (as is), all light fixtures, automatic garage door opener, backyard shed.
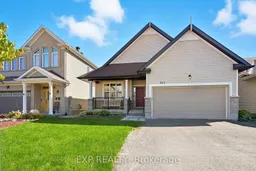 34
34

