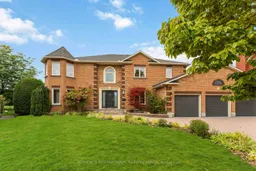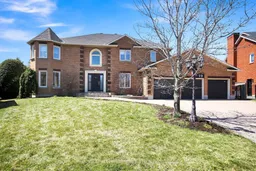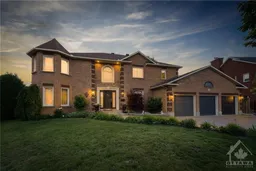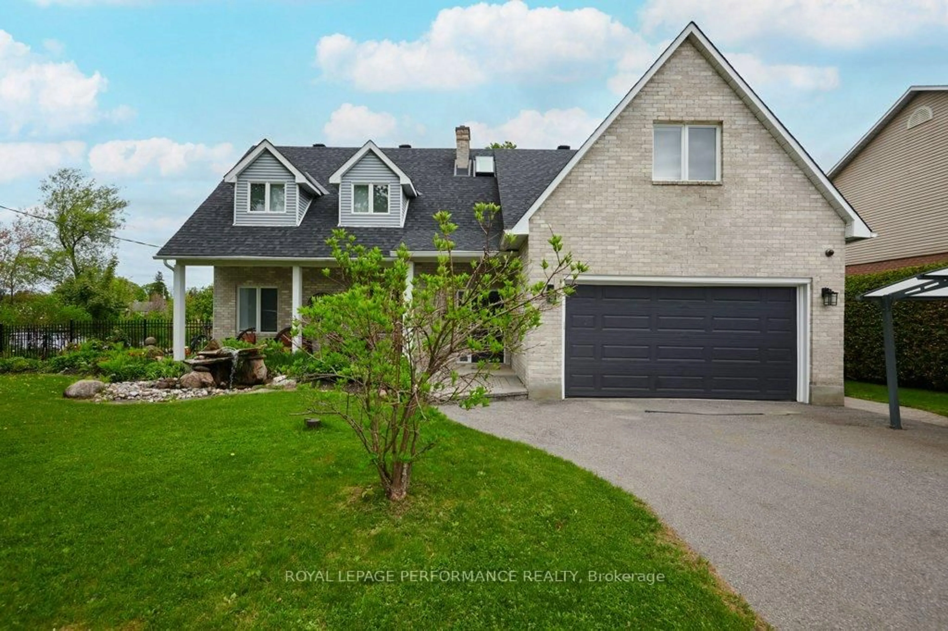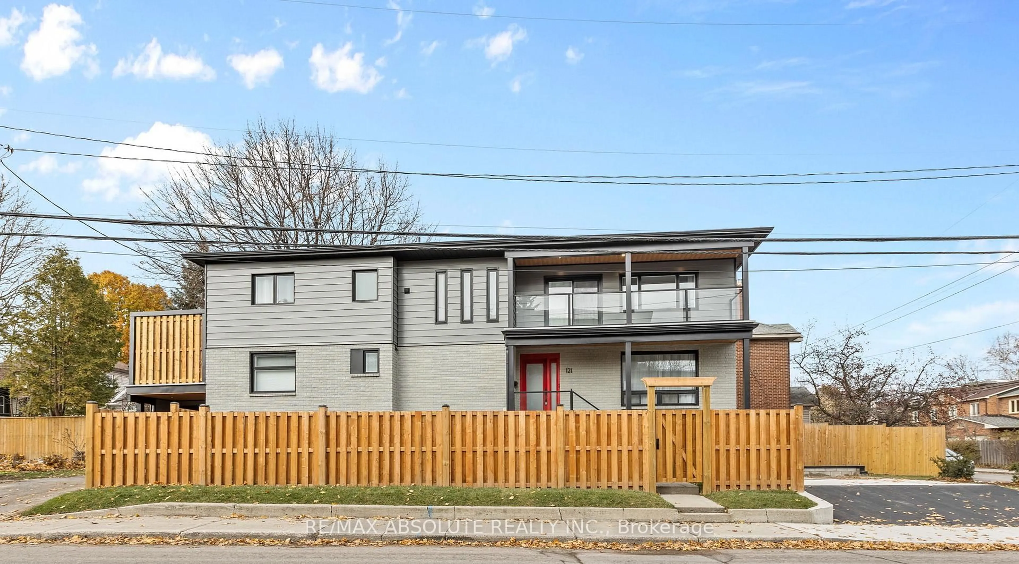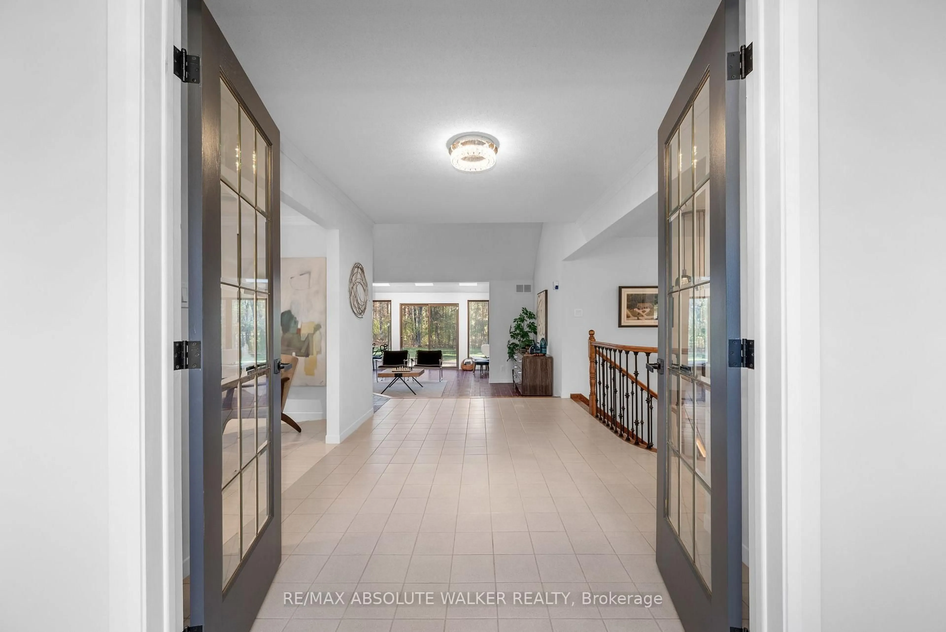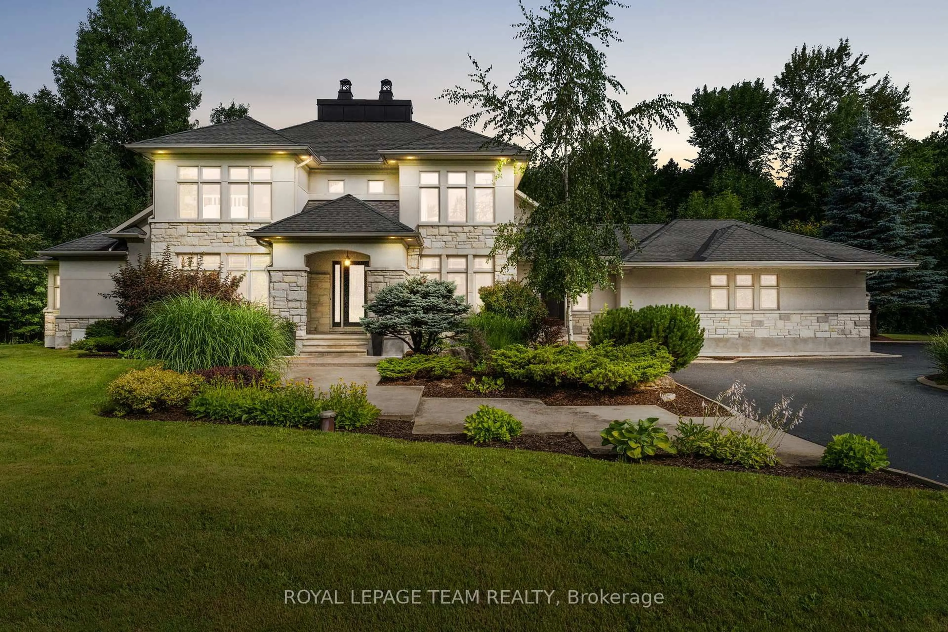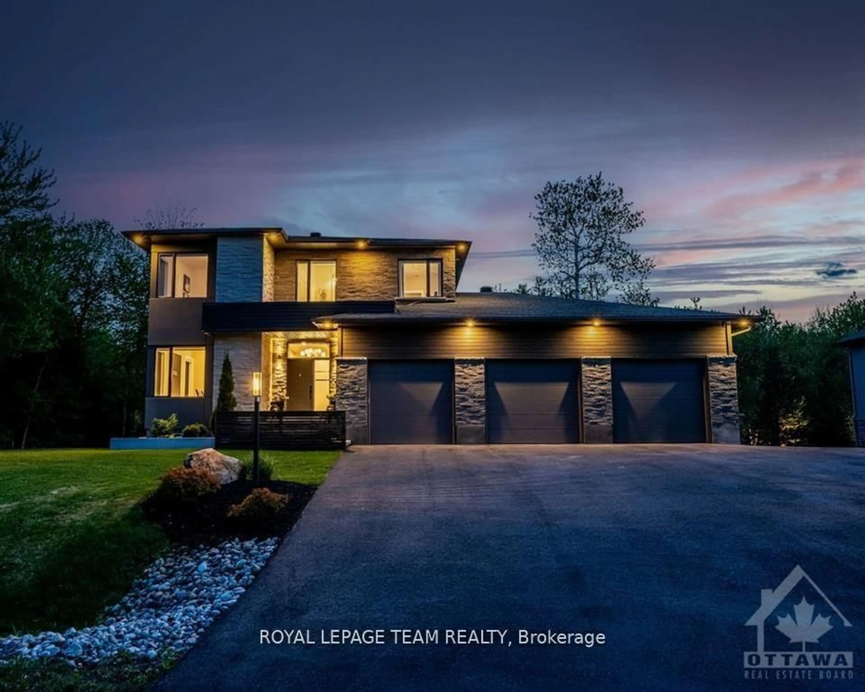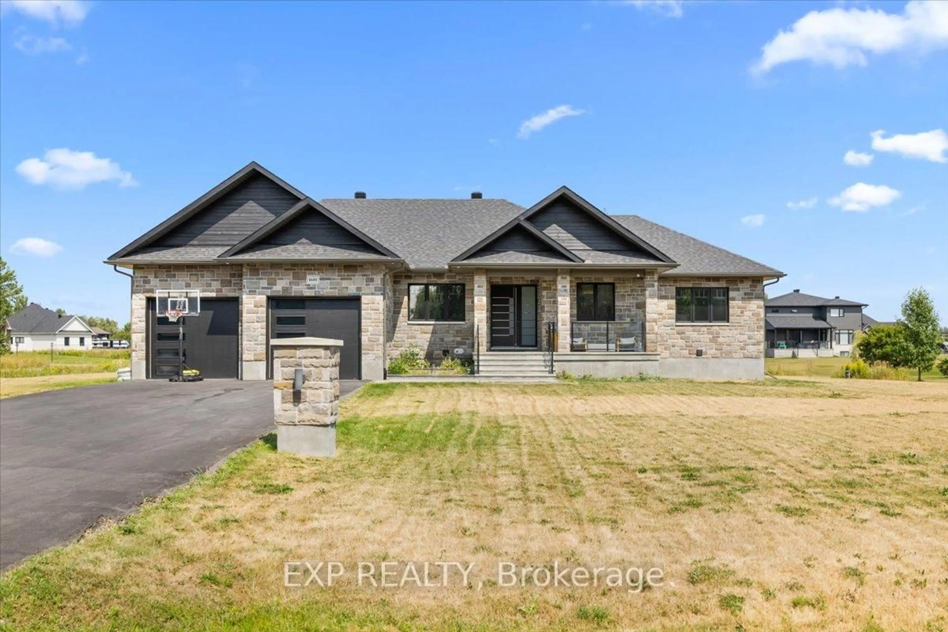A true masterpiece of design and craftsmanship. This recently renovated residence is discreetly tucked away on a quiet cul-de-sac, backing directly onto serene parkland for unmatched privacy and tranquility. Boasting 4 spacious bedrooms and main floor office / bedroom and 5 opulent bathrooms, this exceptional property offers over 5,000 sq. ft. of living space. From the moment you enter, every detail reflects elegance, including a custom gourmet kitchen with premium appliances and bespoke cabinetry to a show-stopping spa-inspired primary ensuite. Enjoy sunlit mornings lounging in the front great room to evenings entertaining in the grand open living areas, followed by a soothing dip in your private indoor pool and hot tub. The lower level impresses with a full second kitchen, wet bar, wine cellar, full 3-piece bath and expansive living space ideal for guests, in-laws, or hosting in style. A rare 3-car garage adds both convenience and grandeur. Centrally located with seamless access to downtown, Barrhaven, the airport and everything in between, this home offers a lifestyle of luxury without compromise. This is not just a home, it's an experience. A statement in elegance, comfort, and distinction. Don't miss this rare opportunity to own one of the capitals most refined addresses.
Inclusions: 2 refrigerators, built-in oven, cooktop, microwave, dishwasher, washer, dryer, central vacuum, indoor pool and all accessories.
