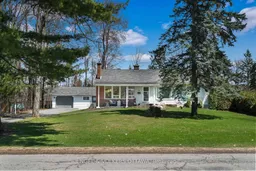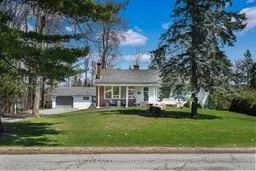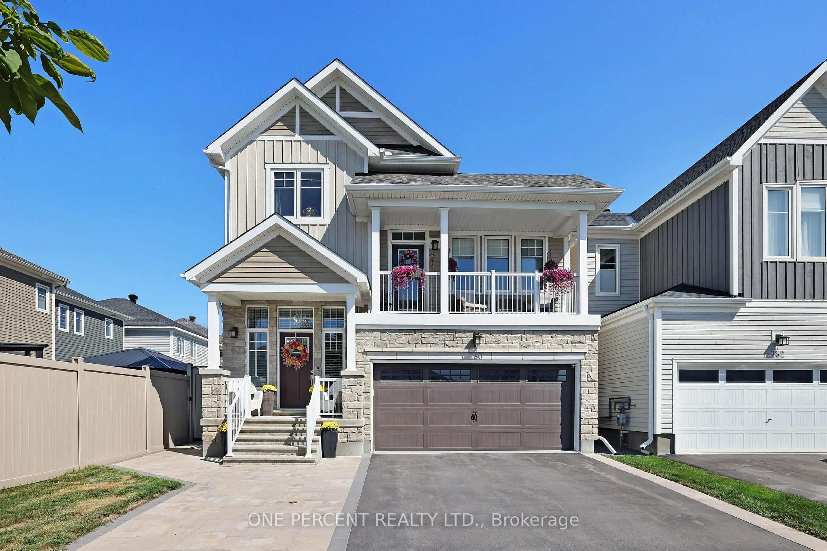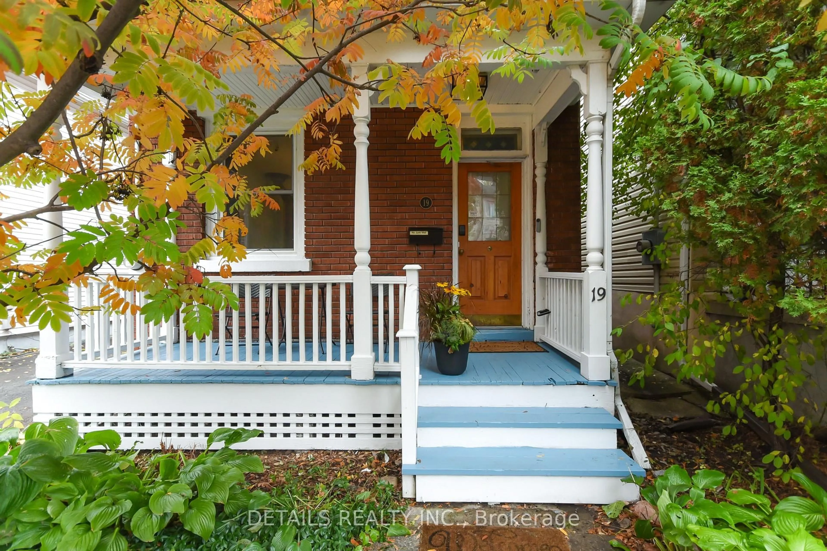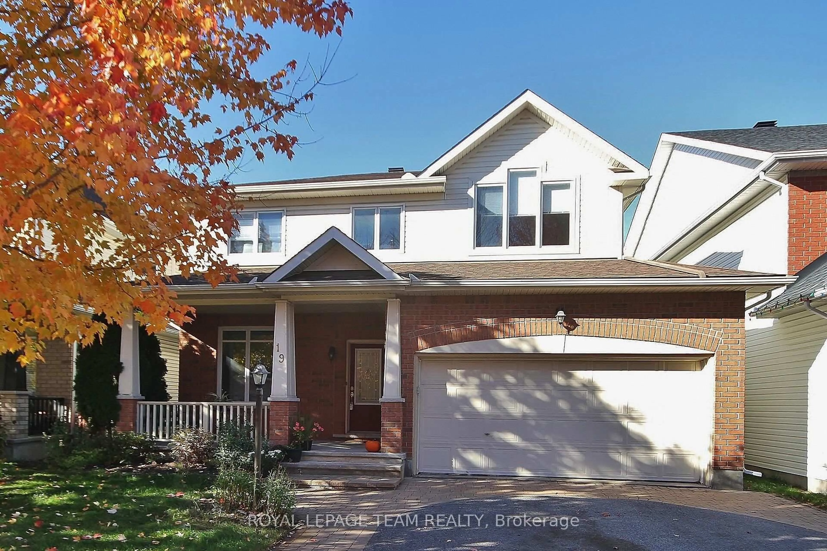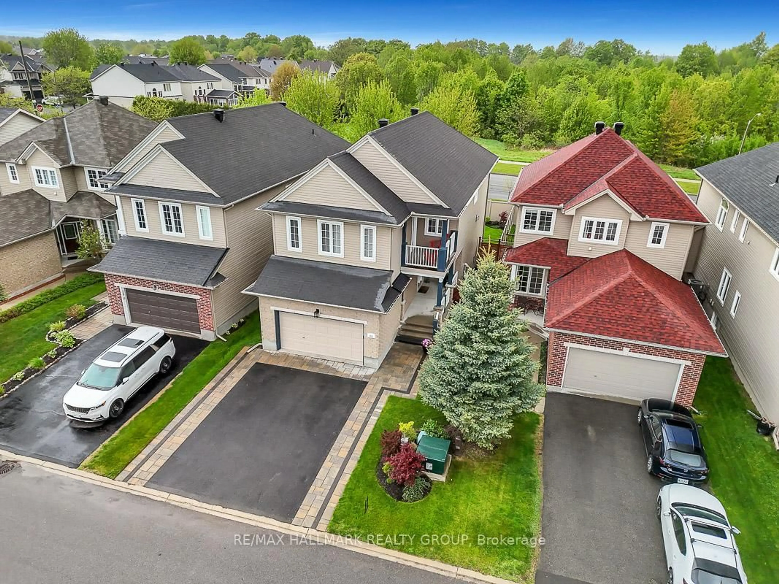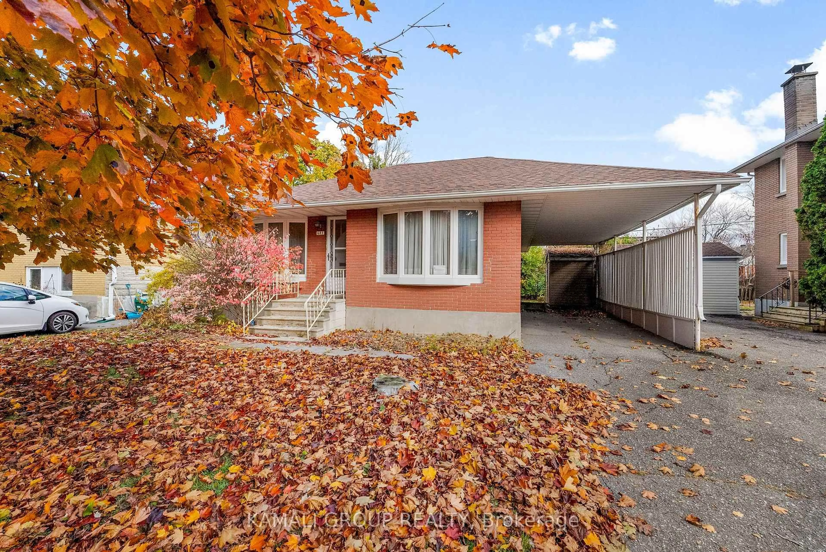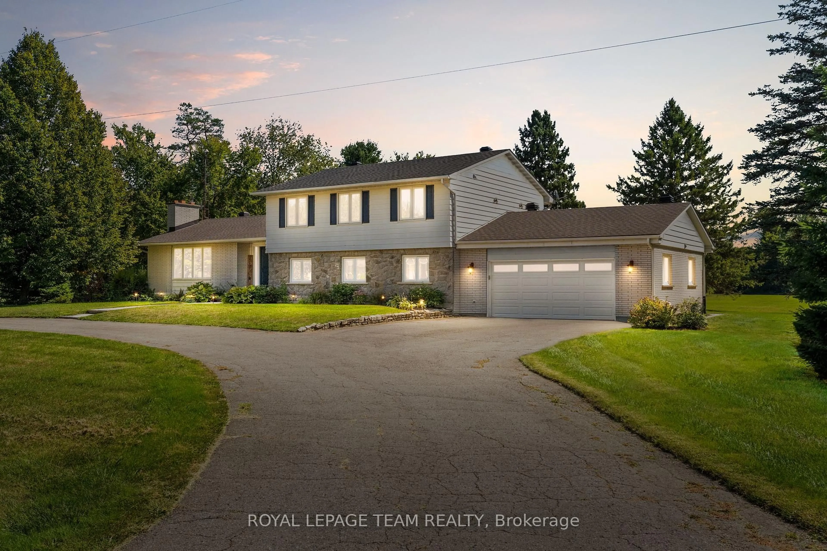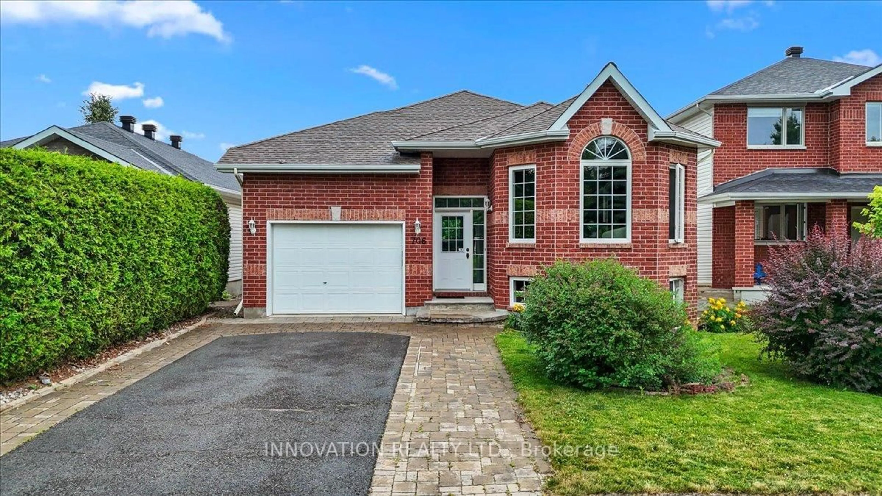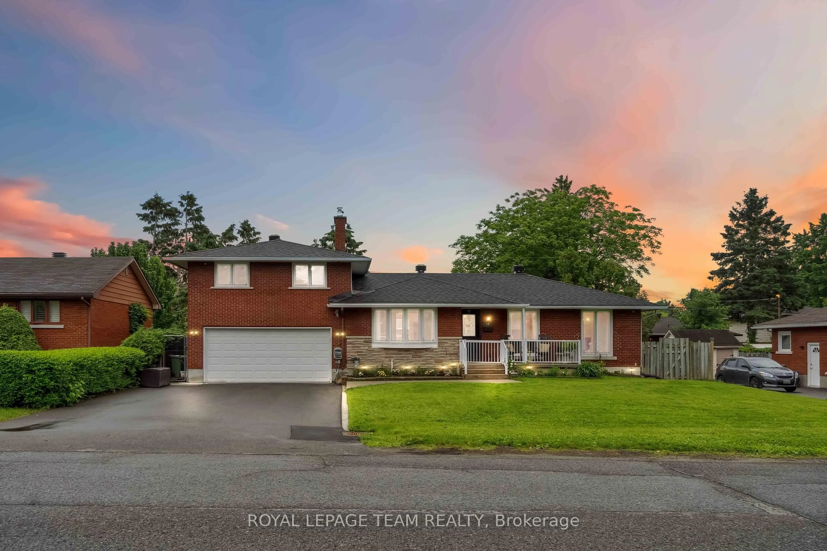Rare Opportunity on Pineglen Crescent! Located in one of Ottawa's most sought-after neighbourhoods, this charming property sits on just over half an acre, offering the perfect balance of lifestyle, space, and future potential. Ideal for downsizers seeking more land, families looking to grow, or developers wanting to create a custom home, this property is full of opportunity. The existing home features three bedrooms plus an office, with the potential to add more bedrooms in the basement. Major updates include a new four bedroom septic system (2020), new attic insulation (2020), water softener/triple osmosis water system, upgraded 200-amp electrical service (2020), a new furnace (2024), and a new water pressure tank (2025).The detached garage currently has a single door but can be easily converted into a double-door garage to accommodate two cars, and includes an attached workshop for additional storage or hobbies. The fully fenced yard, surrounded by mature trees, offers exceptional privacy. Enjoy a true community setting with neighbourhood tennis courts, parks, and walking trails just steps away. Conveniently located minutes from Merivale Road shops, restaurants, and services, with downtown Ottawa and the airport both within a 15-minute drive. A rare offering of space, convenience, and an incredible lifestyle, live comfortably today or bring your vision to life!
