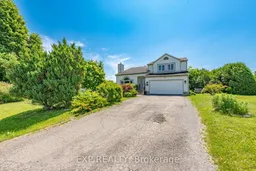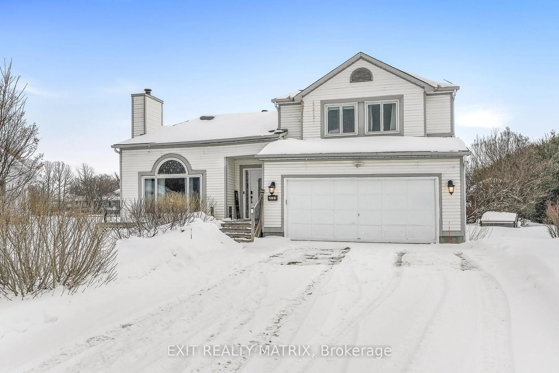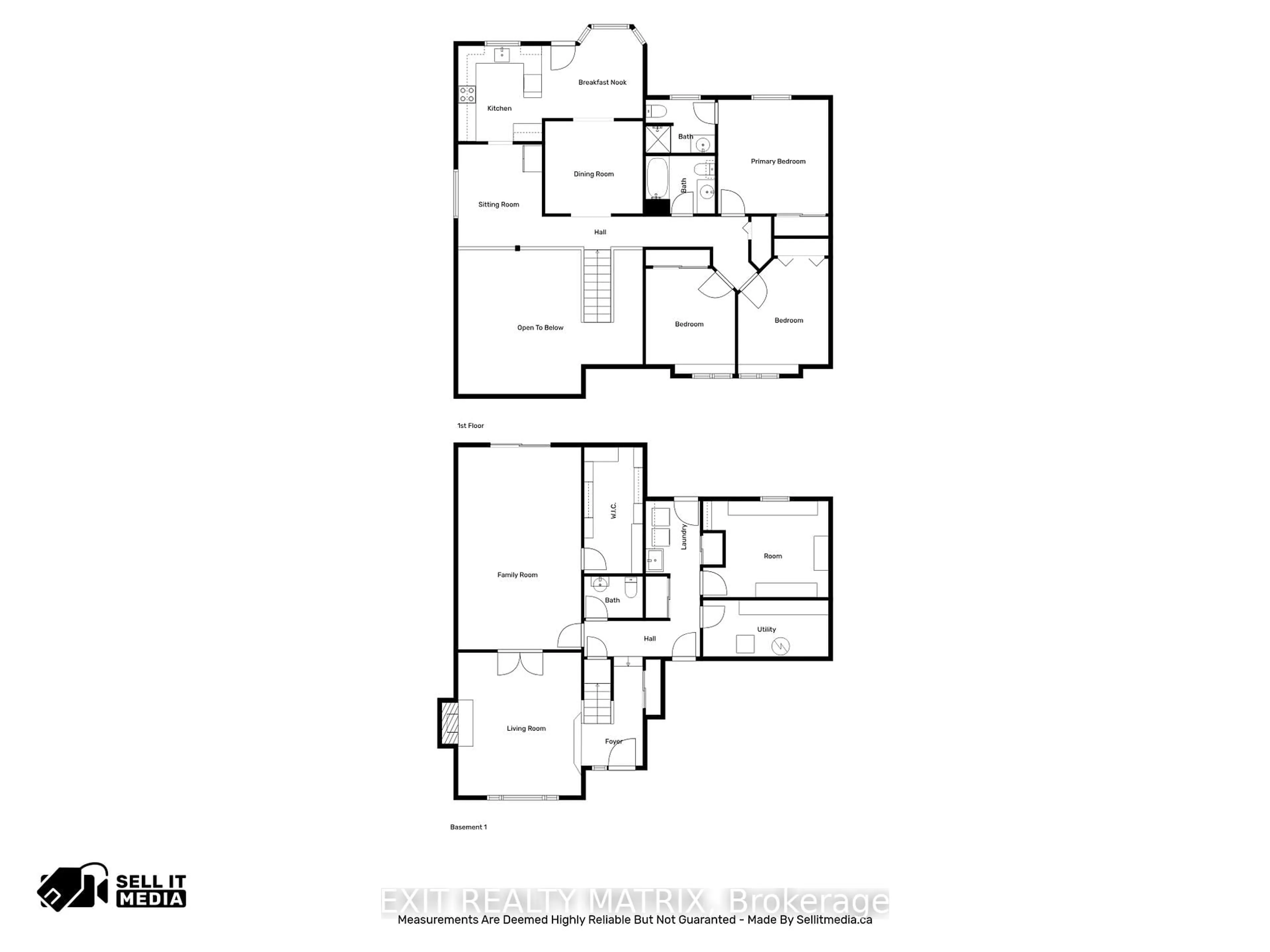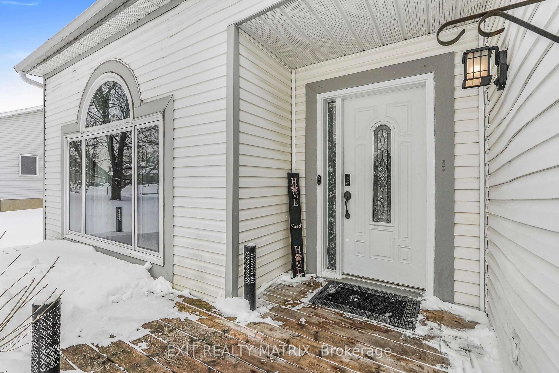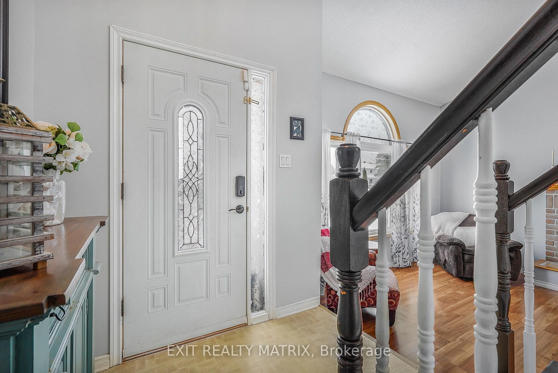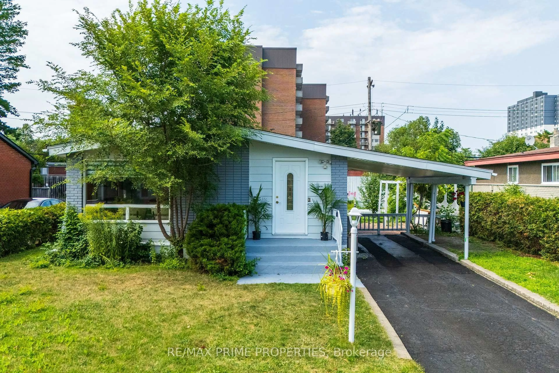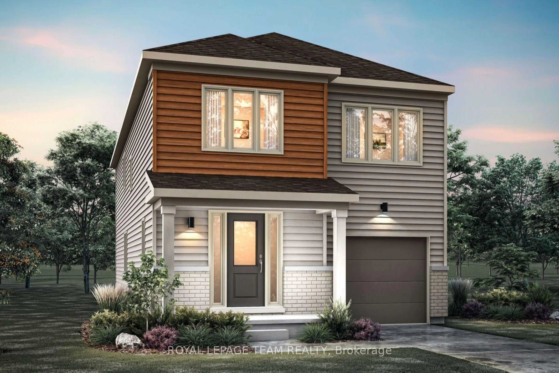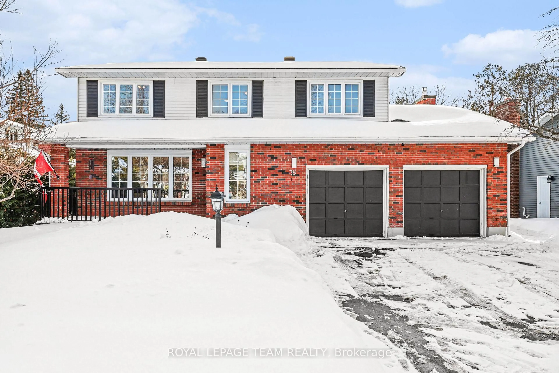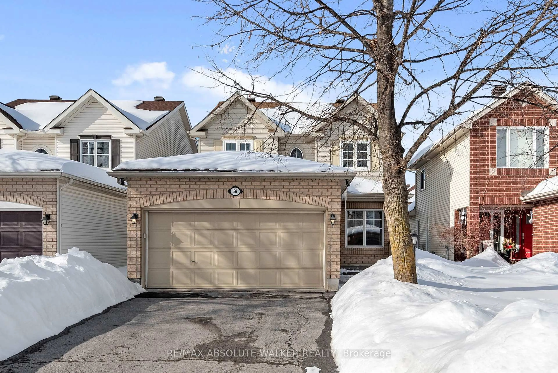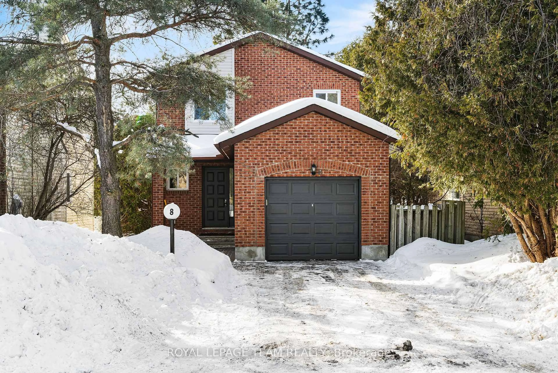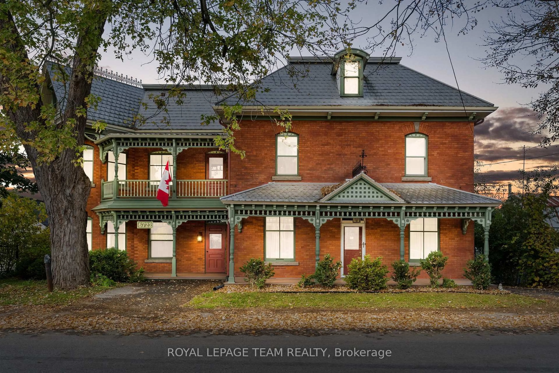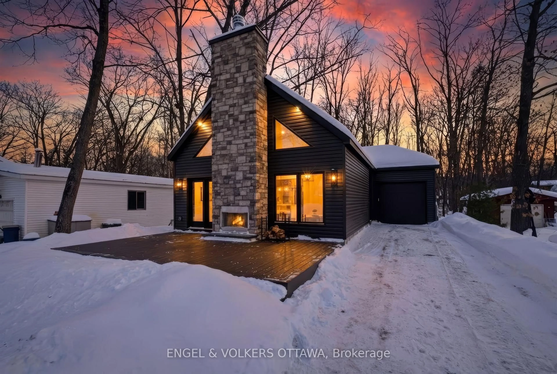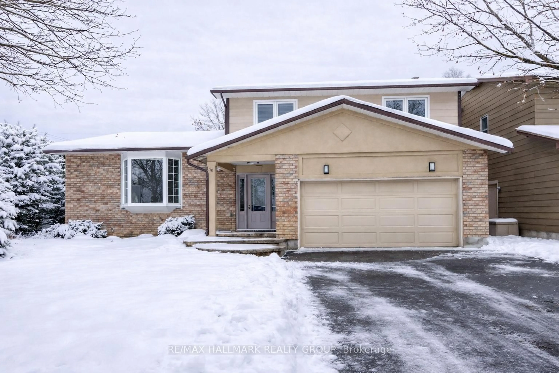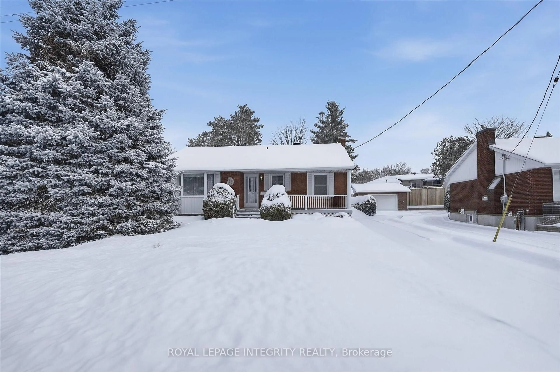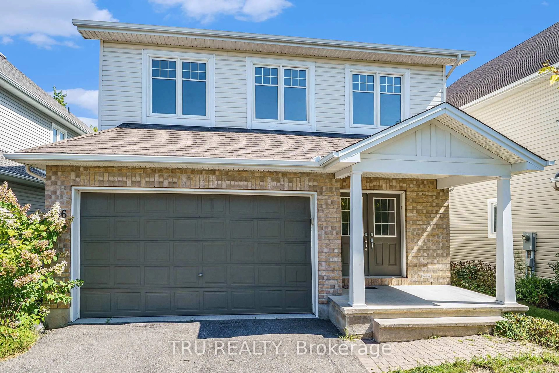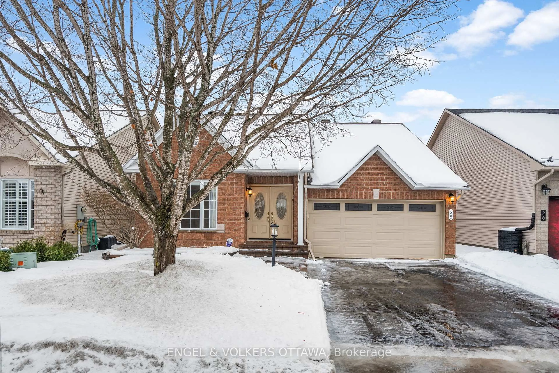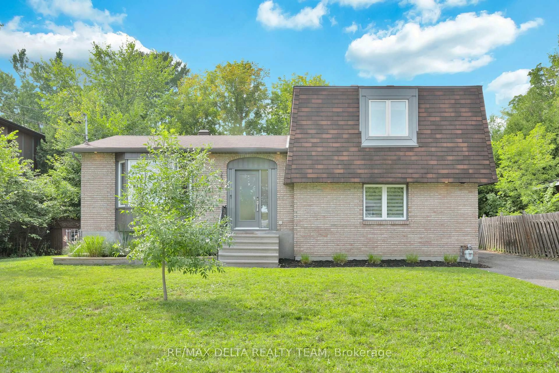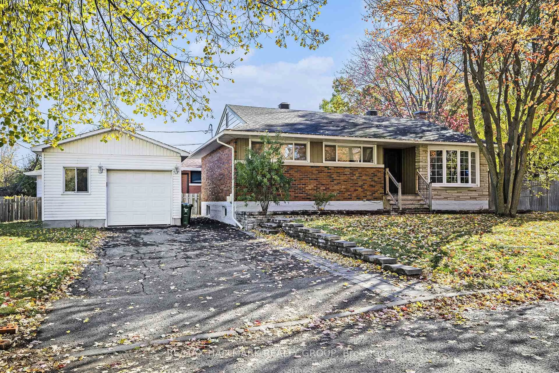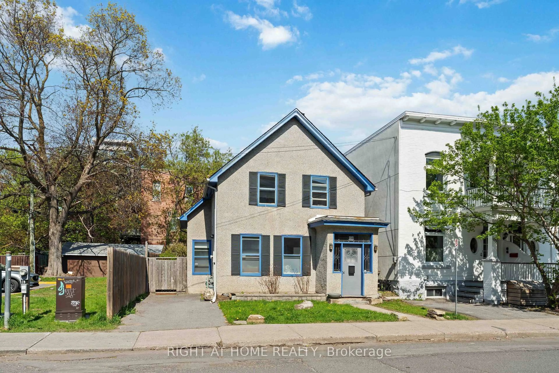2721 Glen St, Metcalfe, Ontario K0A 2P0
Contact us about this property
Highlights
Estimated valueThis is the price Wahi expects this property to sell for.
The calculation is powered by our Instant Home Value Estimate, which uses current market and property price trends to estimate your home’s value with a 90% accuracy rate.Not available
Price/Sqft$314/sqft
Monthly cost
Open Calculator
Description
Welcome to this immaculate two-storey home filled with timeless charm and character, perfectly designed for comfortable family living. From the moment you arrive, the double-car garage and inviting curb appeal set the tone for what awaits inside. Step into the welcoming foyer and be greeted by a stunning grand wood staircase that leads to the second level, adding warmth and elegance to the heart of the home. The upper floor offers a spacious, thoughtfully designed kitchen featuring abundant cabinetry, generous counter space, and room to gather. The primary bedroom is a peaceful retreat complete with a private 3-piece ensuite, while two additional well-sized bedrooms and a 4-piece bathroom provide comfort and functionality for family or guests. The main level is both inviting and practical, highlighted by beautiful French doors that lead from the living room into a cozy family room complete with a large walk-in closet. Expansive windows throughout the home flood each space with natural light. The living room features a charming wood-burning fireplace and patio doors that open to the backyard, creating the perfect setting for relaxing evenings or entertaining. Convenient main-floor laundry and ample storage add everyday ease. Outside, enjoy your own private oasis - a peaceful backyard surrounded by mature trees, offering exceptional privacy. The spacious deck is ideal for summer gatherings, and the shed provides additional storage for all your outdoor needs. A rare blend of character, space, and serenity - this beautiful home is truly move-in ready and waiting to welcome its next chapter.
Property Details
Interior
Features
Exterior
Features
Parking
Garage spaces 2
Garage type Attached
Other parking spaces 6
Total parking spaces 8
Property History
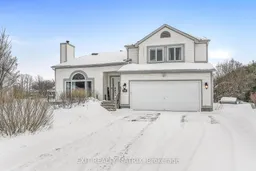 35
35