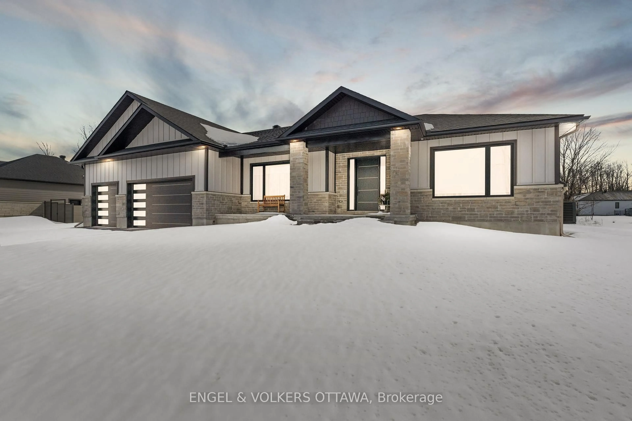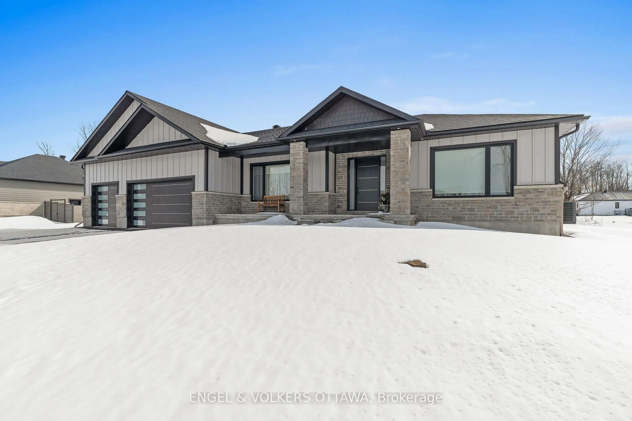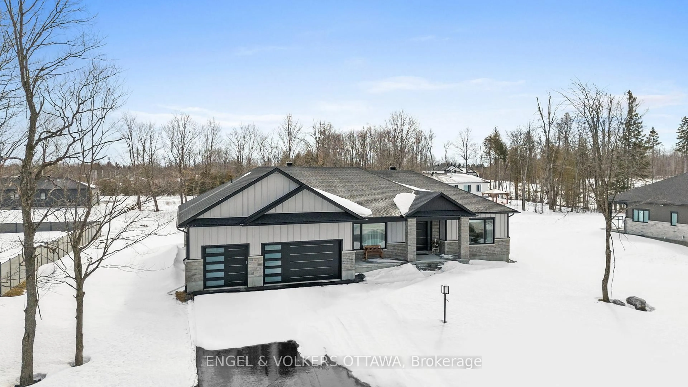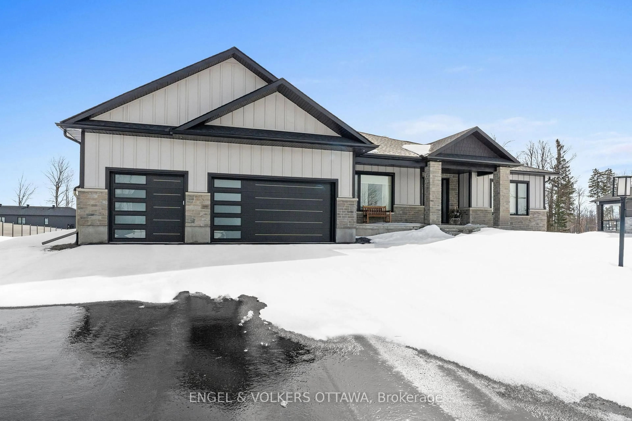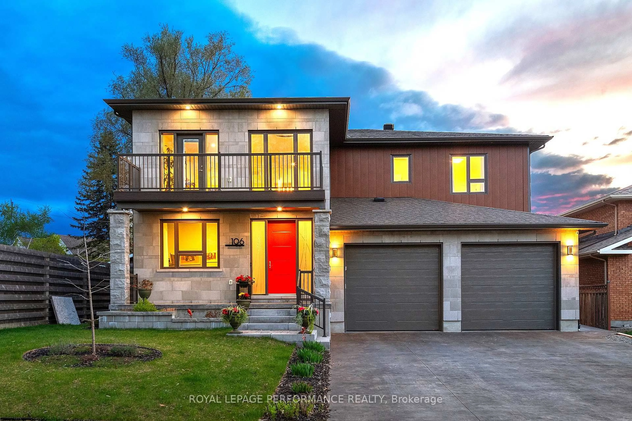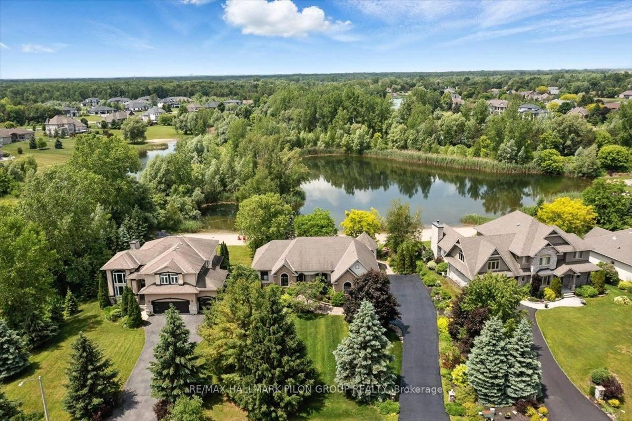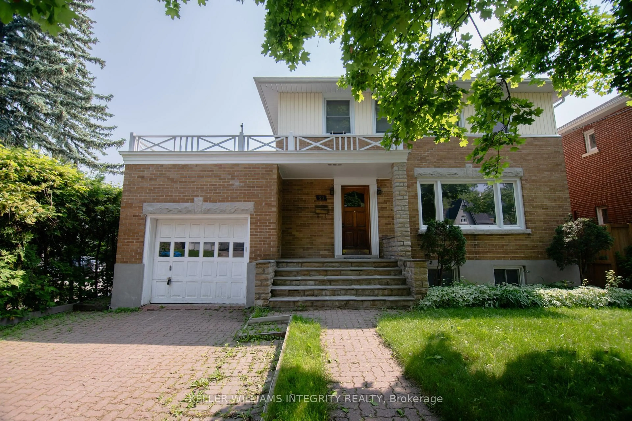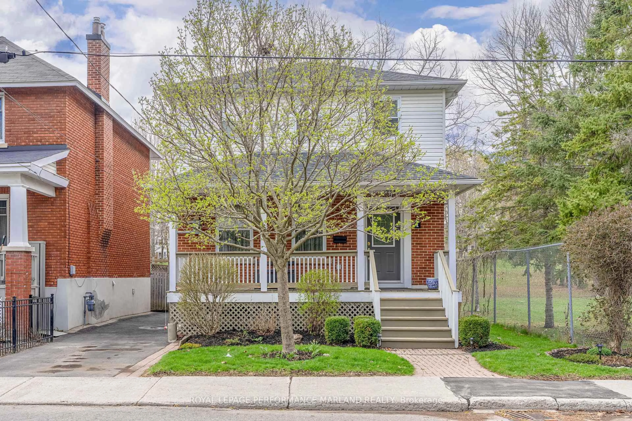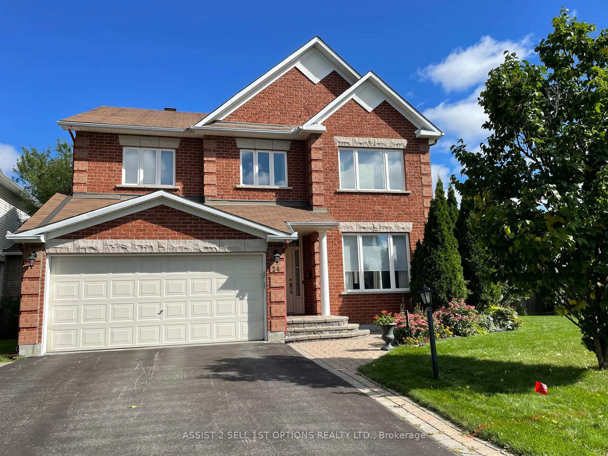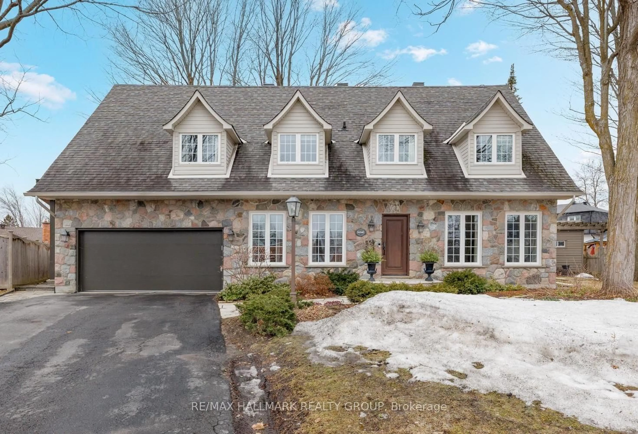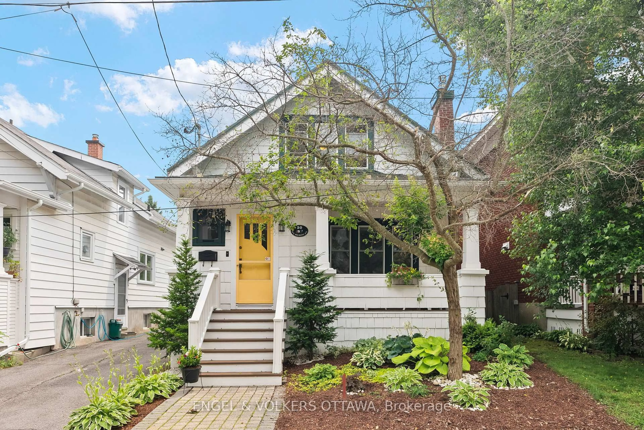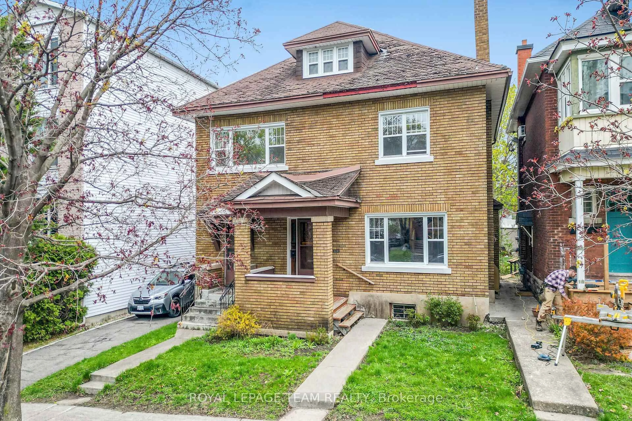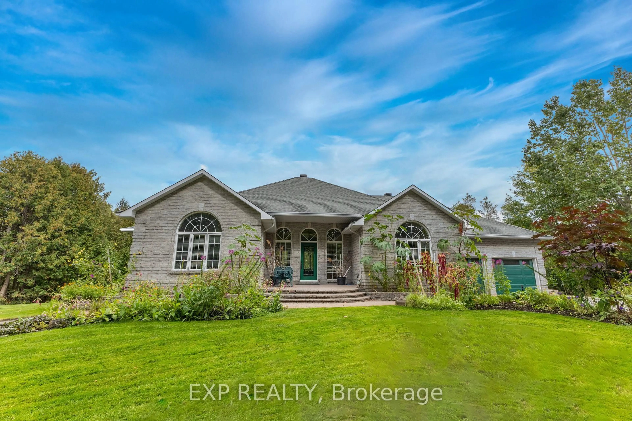425 Ginger Cres, Metcalfe, Ontario K0A 2P0
Contact us about this property
Highlights
Estimated valueThis is the price Wahi expects this property to sell for.
The calculation is powered by our Instant Home Value Estimate, which uses current market and property price trends to estimate your home’s value with a 90% accuracy rate.Not available
Price/Sqft$546/sqft
Monthly cost
Open Calculator

Curious about what homes are selling for in this area?
Get a report on comparable homes with helpful insights and trends.
+11
Properties sold*
$860K
Median sold price*
*Based on last 30 days
Description
This stunning 2023 built bungalow offers modern luxury with 5 spacious bedrooms, 2 large offices, 4 beautifully designed bathrooms, and high-end upgrades throughout. The home has a full permitter stone skirt, wide plank wood flooring on main level and a custom chefs kitchen boasting 1.25" leathered granite countertops, lighted upper display cabinets, and a custom beverage center with wine and beverage refrigerators. The main floor office can also be used as an additional bedroom. The open-concept layout flows seamlessly, featuring an open basement staircase and a fully finished lower level with Dricore sub-flooring for added warmth, luxury vinyl plank flooring, a glass-walled office/music room, a gym that could be a second basement bedroom, and a full bath with a glass shower. The basement is fully roughed in for future kitchen / bar area with hot/cold water and electrical. The home includes upgraded comfort-height toilets, pre-wired RJ6 security camera connections for each corner of the home, a state-of-the-art security system, and a Reznor gas heater to keep the garage warm throughout the winter months. A whole-house Kohler generator ensures uninterrupted power, while a complete premium water treatment system ensures superior water quality. The home features a full-property smart irrigation system and remotely monitored Waterloo Biofilter septic system to minimize environmental impact. Additional highlights include custom window coverings and a custom wrap around garage deck with under-deck storage rolling trays. This meticulously upgraded home offers an unbeatable blend of style, functionality, and modern convenience in the heart of Metcalfe.
Property Details
Interior
Features
Bsmt Floor
Office
3.88 x 3.7Rec
17.42 x 8.34Br
4.3 x 4.42Exercise
4.4 x 5.75Exterior
Features
Parking
Garage spaces 3
Garage type Attached
Other parking spaces 6
Total parking spaces 9
Property History
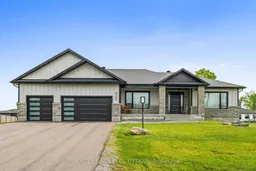
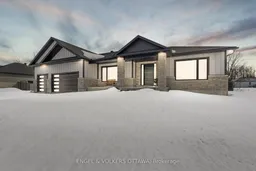 47
47