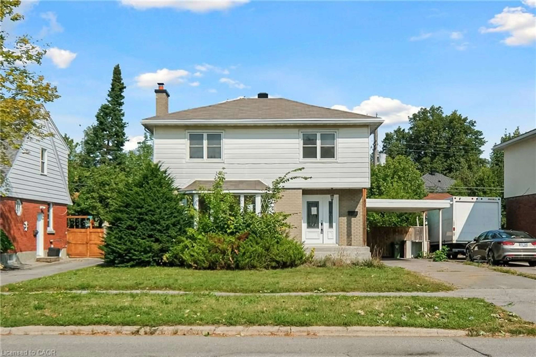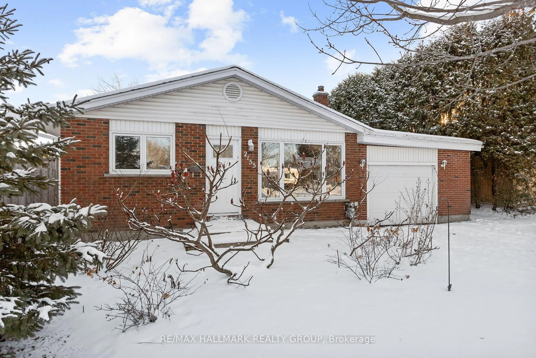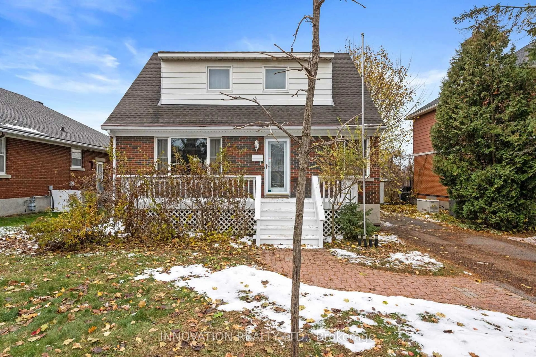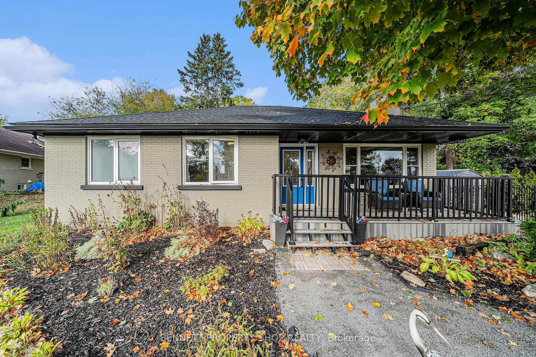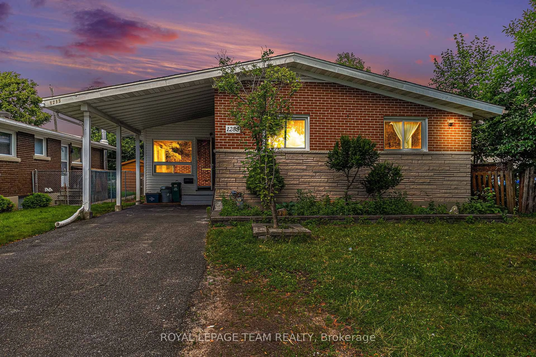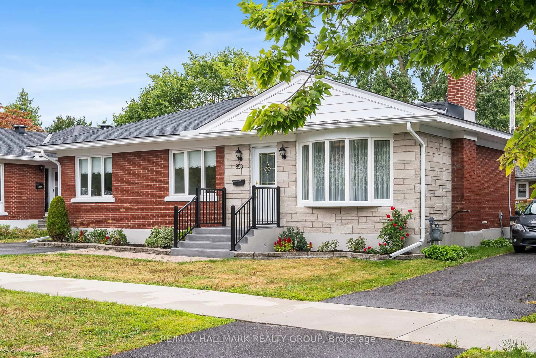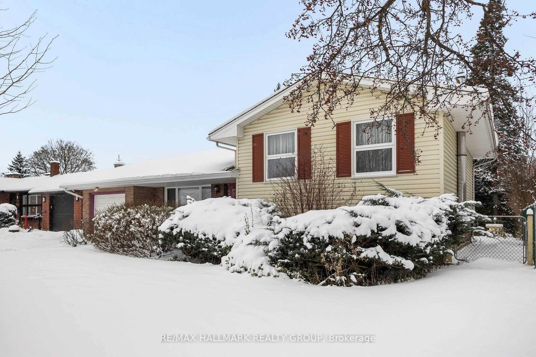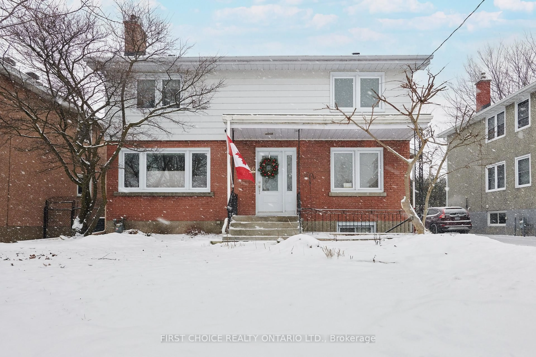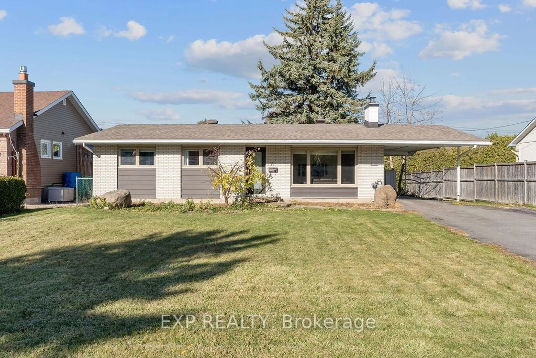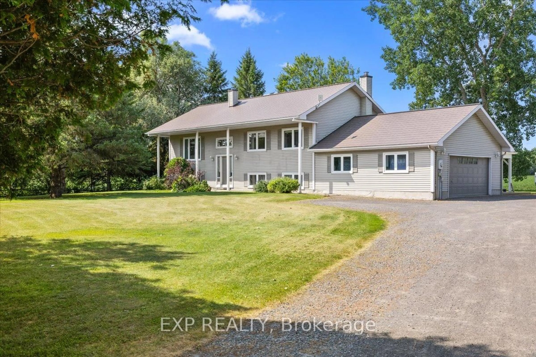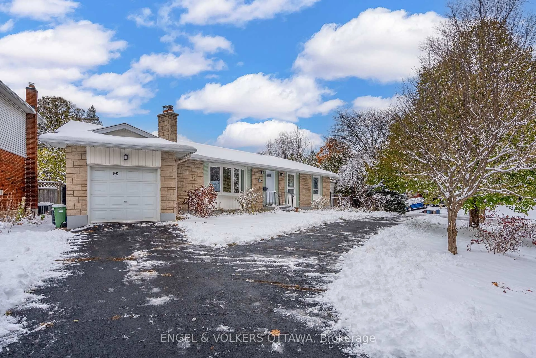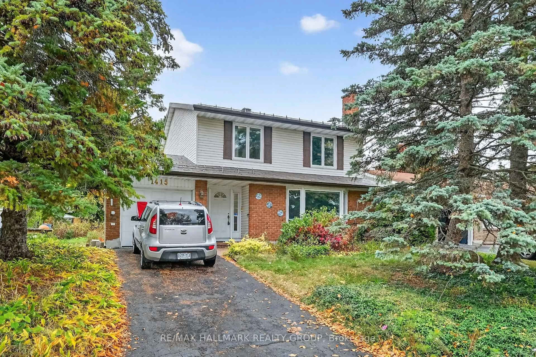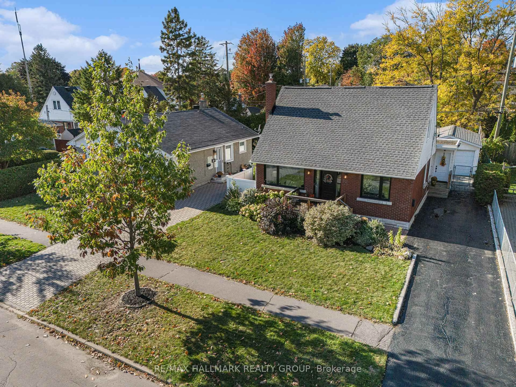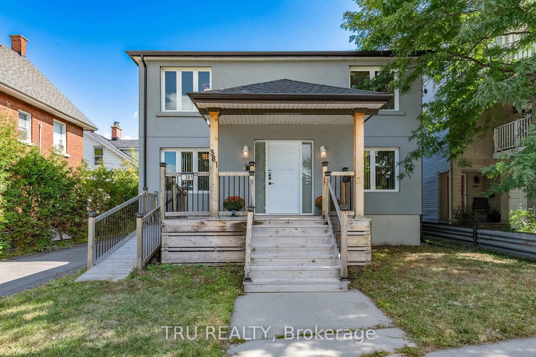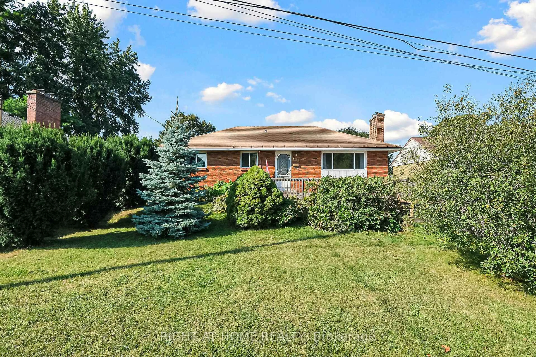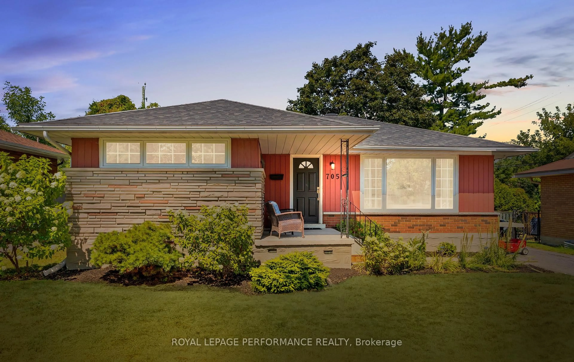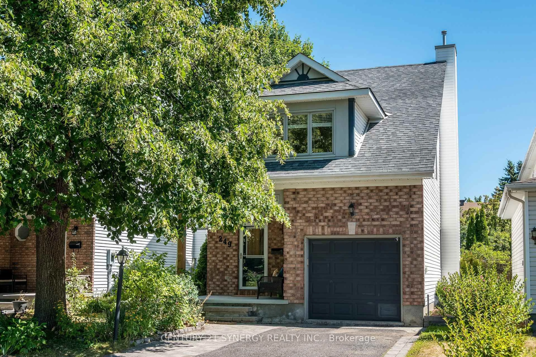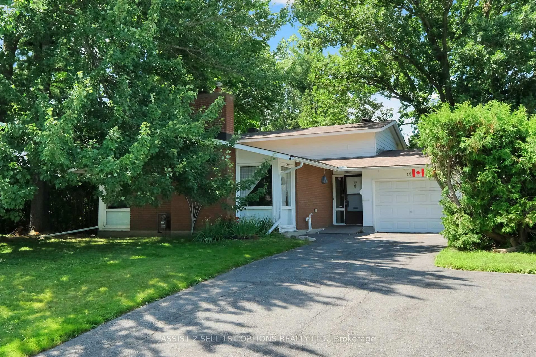Welcome to this beautiful red brick bungalow nestled in the peaceful and family-friendly Village of Metcalfe. This well-maintained home offers 3 spacious bedrooms on the main floor, including a generous primary suite complete with a cozy natural gas fireplace, a 4-piece ensuite, and a walk-in closet. The open-concept main living area is perfect for modern family life, offering a seamless flow from the kitchen and living room straight out to the expansive rear yard ideal for entertaining guests or relaxing in your own private outdoor oasis. This property also features two handy sheds (12' x 12' and 10' x 12'), a paved driveway, and an oversized double garage with convenient inside entry. The lower level is partially finished with drywall and a drop ceiling, ready for your finishing touches perfect for a teen retreat, games room, or home theatre. A roughed-in 3-piece bathroom and a spacious storage/workshop area complete the basement. Bonus: Generac generator included for peace of mind. Don't miss this opportunity to enjoy village living with the space and charm you've been searching for. Attached garage 24 x 24 insulated, New Flooring on main floor 2022, Well Pump 2021, Attic R60 Insulation 2021, Natural Gas Furnace 2019, Roof, 2016, Septic last pumped 2023
Inclusions: Refrigerator, Stove, Dishwasher, Washer 'as is', Dryer 'as is', Hood Fan, Light Fixtures, Ceiling Fans, Hot Water Tank, Water Softener, Work Bench, exercise equipment, Shelving, Television and Mount in primary bedroom,
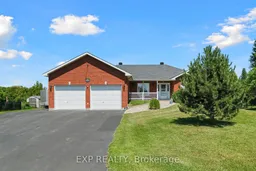 42
42

