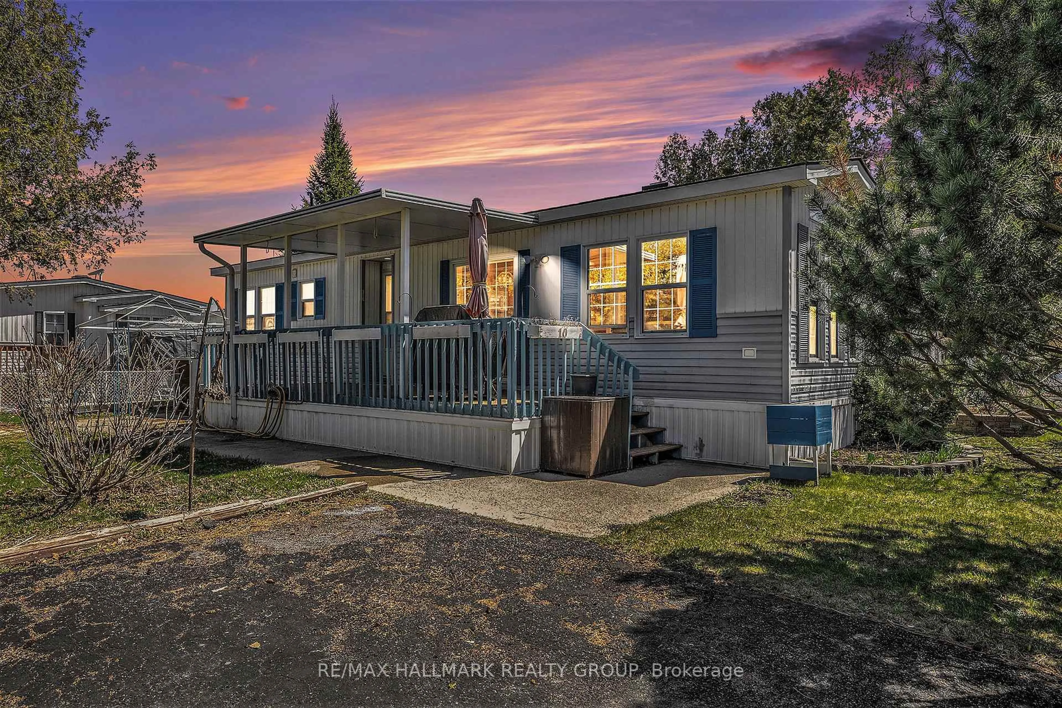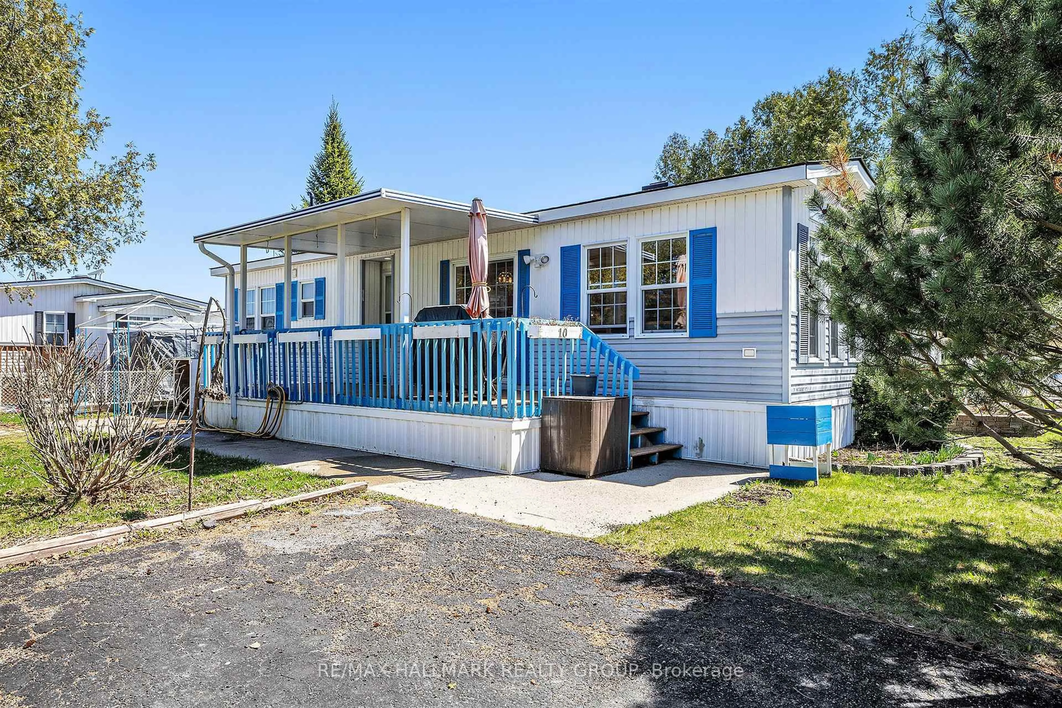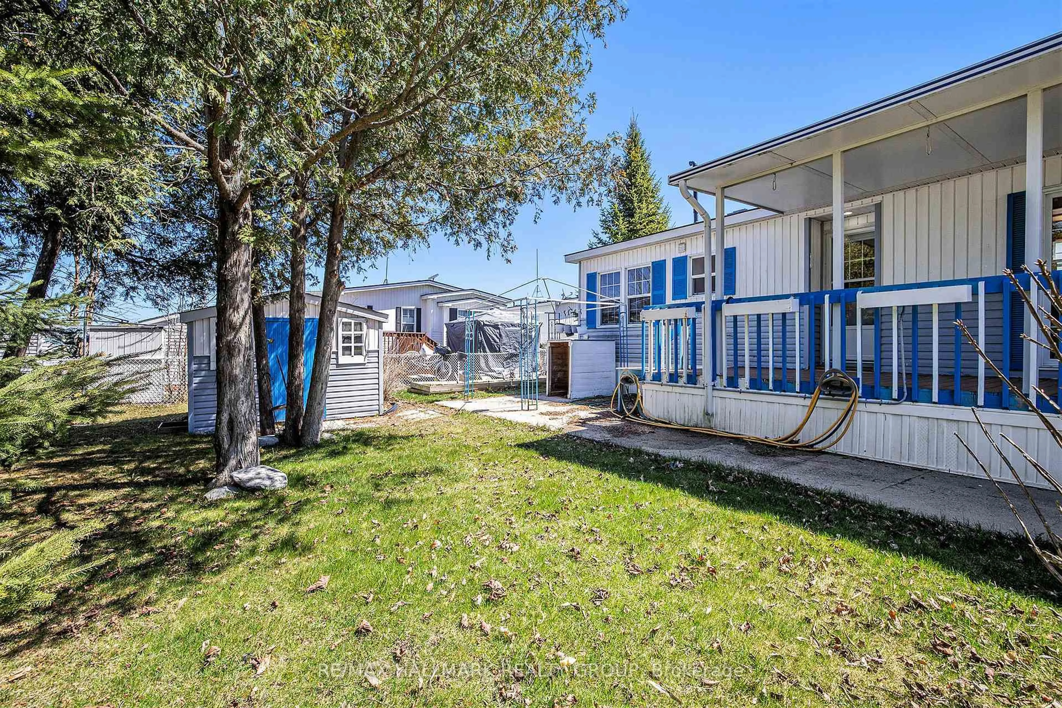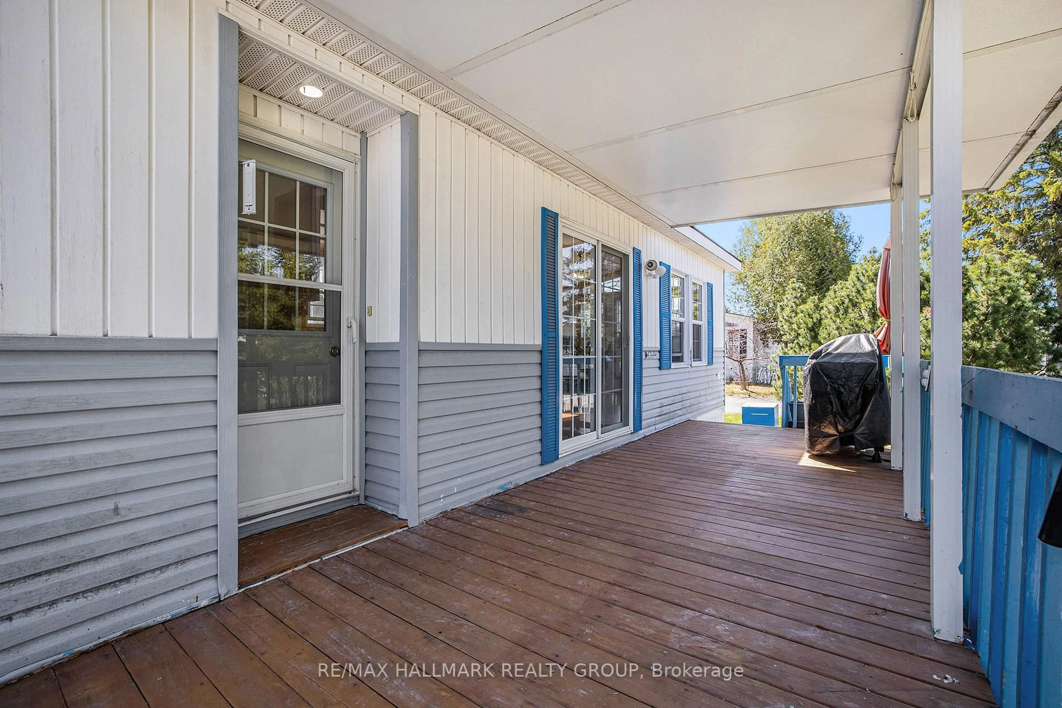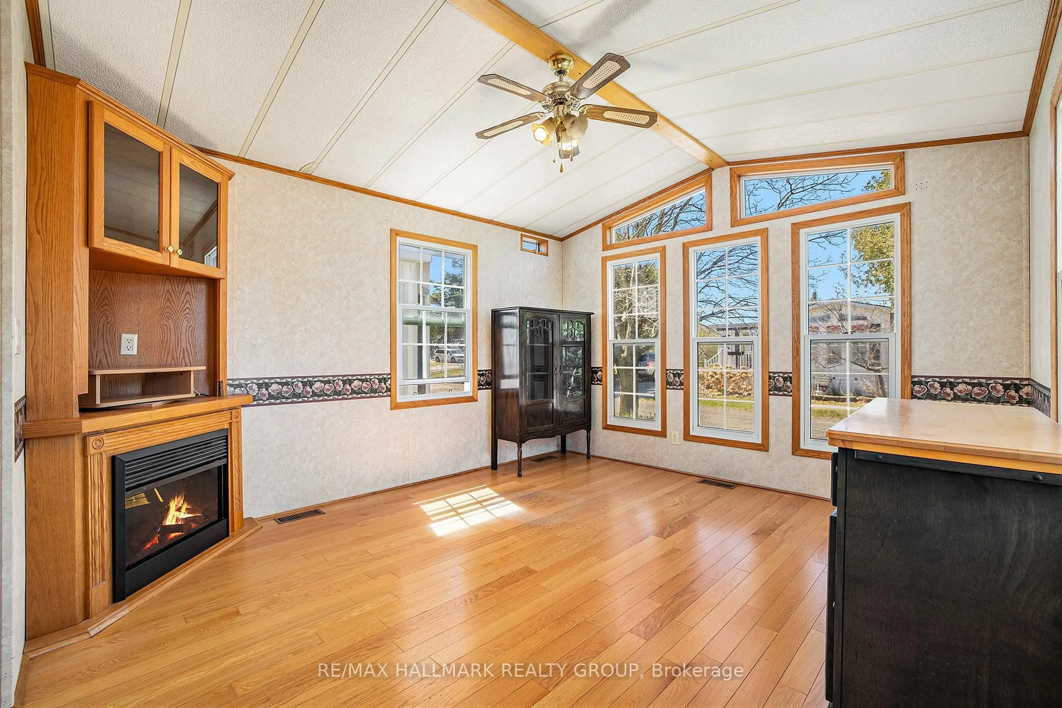10 Yvette Private, Ashton, Ontario K0A 1B0
Contact us about this property
Highlights
Estimated valueThis is the price Wahi expects this property to sell for.
The calculation is powered by our Instant Home Value Estimate, which uses current market and property price trends to estimate your home’s value with a 90% accuracy rate.Not available
Price/Sqft$79/sqft
Monthly cost
Open Calculator

Curious about what homes are selling for in this area?
Get a report on comparable homes with helpful insights and trends.
+2
Properties sold*
$718K
Median sold price*
*Based on last 30 days
Description
Welcome to peaceful country living in the sought-after adult community (55+) of Ashton Pines, just 8 minutes from both Stittsville and Carleton Place. This move-in ready mobile home offers comfort, convenience and charm, perfect for enjoying your retirement years. Step inside to a cozy living room featuring a warm gas fireplace, ideal for relaxing evenings. The bright eat-in kitchen includes all appliances, a double sink, and easy access to a spacious covered deck through sliding patio doors, perfect for morning coffee or summer entertaining. The bedroom offers generous storage and convenient cheater access to the bathroom. Natural light fills the home, creating an inviting, airy atmosphere throughout. Outside, enjoy well-tended gardens right at your doorstep and access to the community's in-ground pool. This quiet, friendly neighbourhood welcomes pets and offers a peaceful, scenic setting. Key Details: Monthly Lot Fee Approx. $650; Water Testing & Sewer Approx. $41/Month; Annual Property Taxes Approx. $650. Park management approval required. Don't miss this affordable and relaxing retirement lifestyle - book your showing today!
Property Details
Interior
Features
Main Floor
Br
3.48 x 3.56Living
3.95 x 3.56Gas Fireplace
Kitchen
3.08 x 3.56Eat-In Kitchen
Foyer
2.76 x 2.4Exterior
Features
Parking
Garage spaces -
Garage type -
Total parking spaces 1
Property History
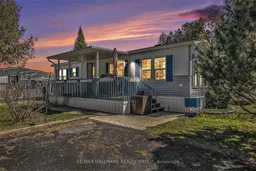 18
18