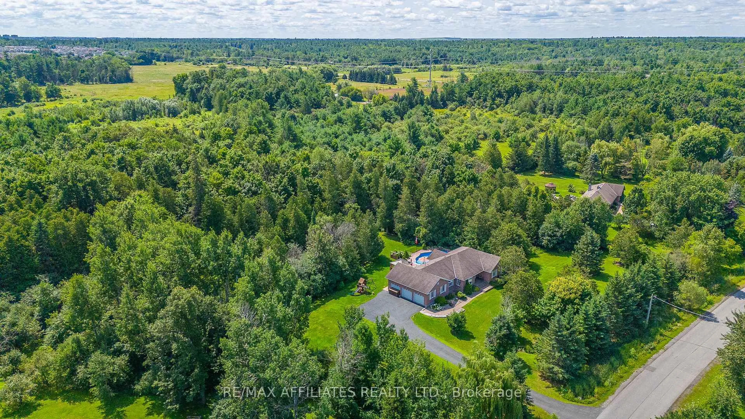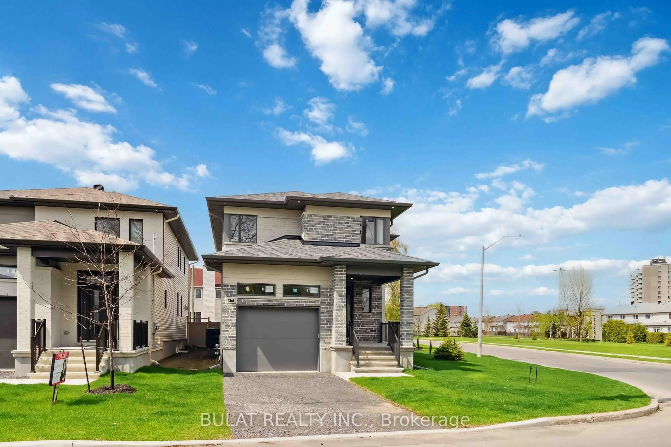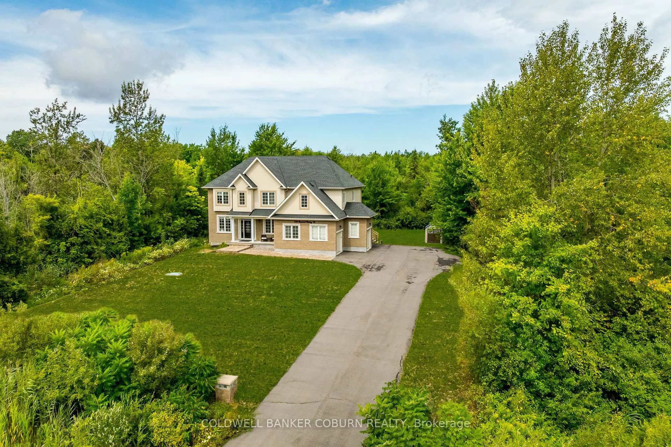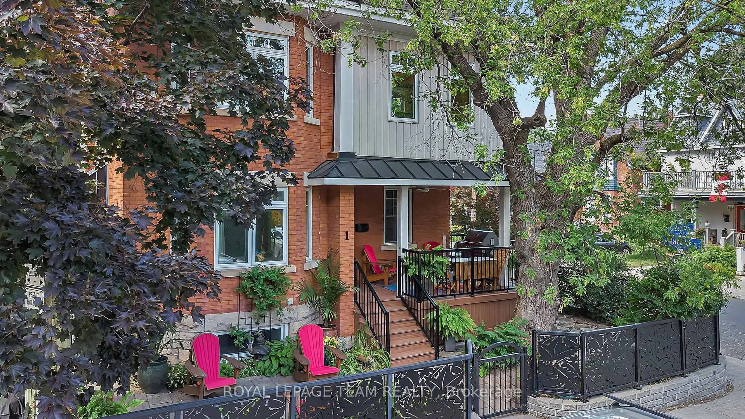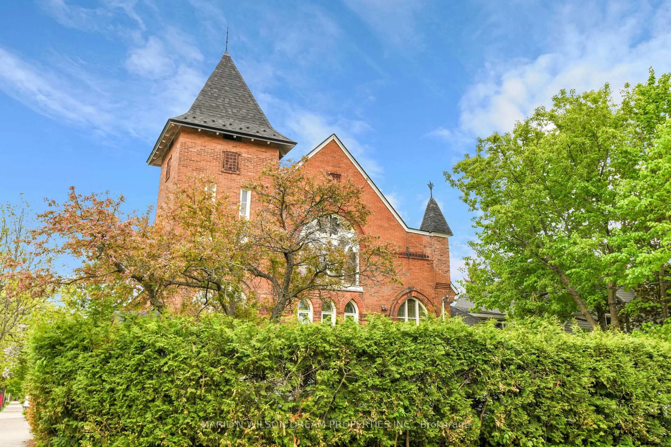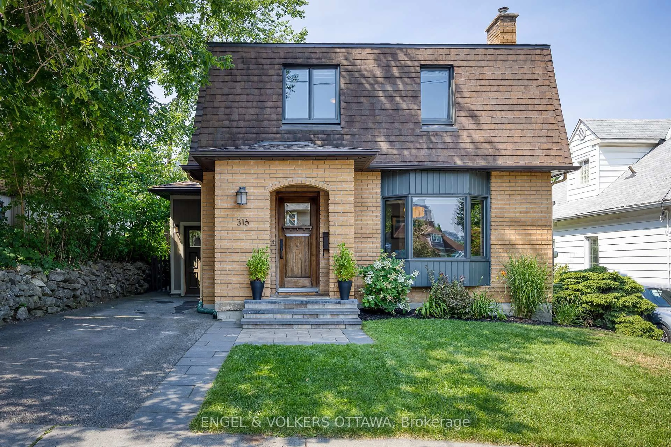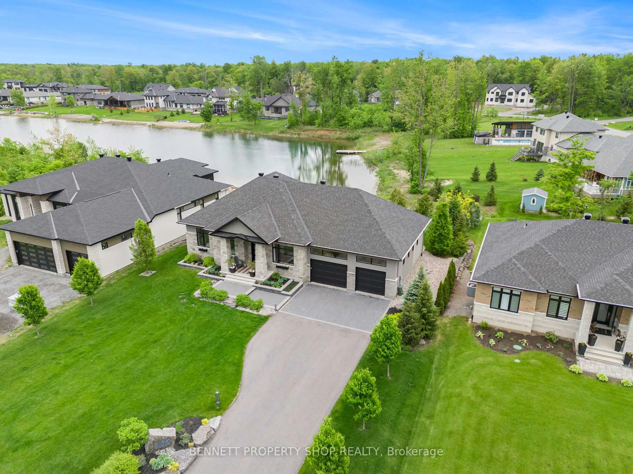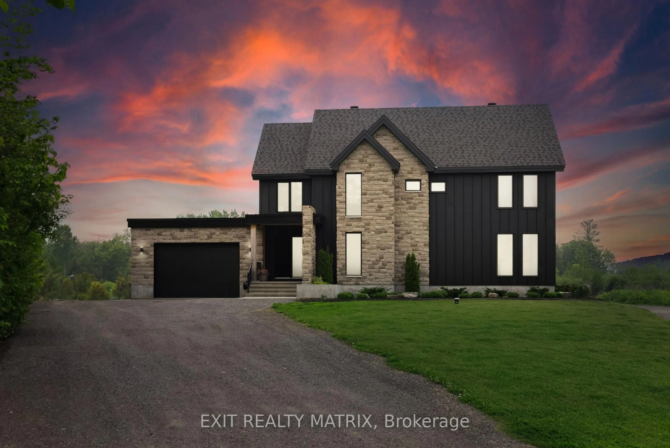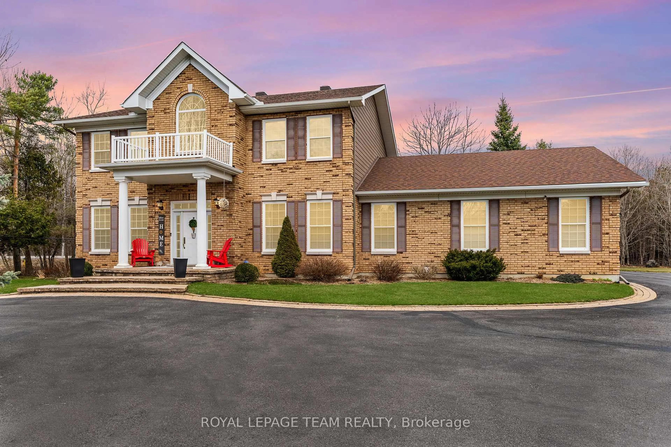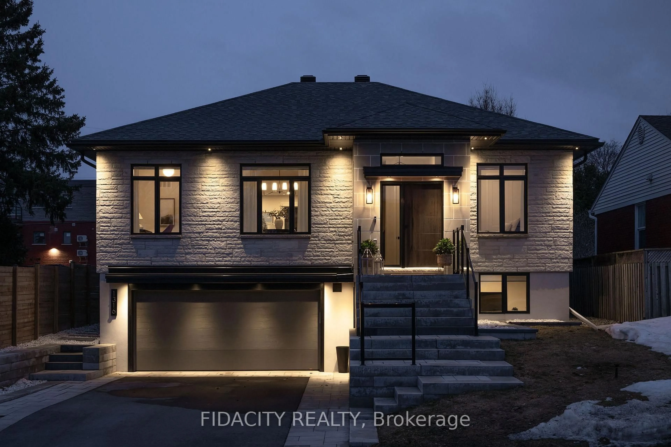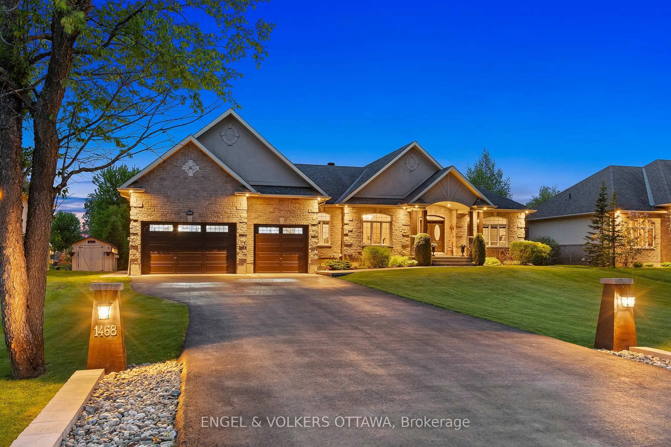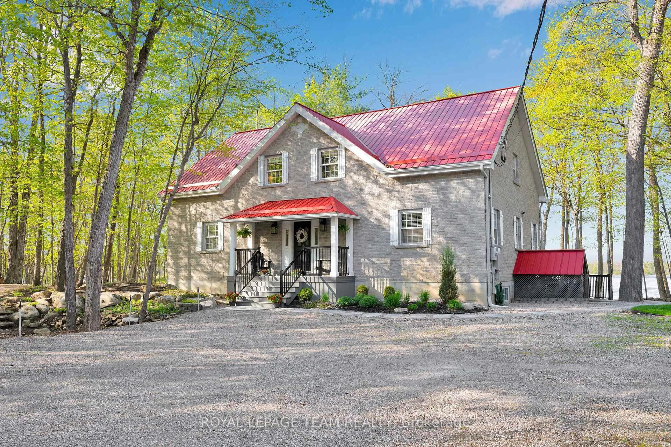Forest-Inspired Masterpiece in the Heart of Nature and Luxury.. If your heart longs for the rustic charm of a wooded retreat and the serenity of a forested landscape, prepare to fall in love. This breathtaking estate captures the essence of refined, nature-inspired living without sacrificing convenience. Nestled on a private, tree surrounded 5.5-acre sanctuary just 10 minutes from shopping and all amenities, this custom-designed home offers a rare blend of seclusion and sophistication. Thoughtfully crafted for the discerning homeowner, the soaring great room features a dramatic two-story fieldstone fireplace and postcard-worthy views. Overlooking it is a chefs kitchen with top-tier cabinetry, granite countertops, and premium tile flooring ideal for entertaining or everyday indulgence. Elegant reclaimed wood beams, hewn from century-old timbers recovered from the Ottawa River by Logs End, lend timeless character to the principal rooms on the main level. The modified center hall plan flows into a grand den/office and formal dining room. Main-level primary suite is a tranquil retreat with panoramic forest views, a luxurious ensuite, and unmatched privacy. Year-round relaxation awaits in the bright solarium or sunroom, both overlooking the solar heated 9-foot-deep saltwater pool a true backyard oasis. Upstairs, three spacious bedrooms offer comfort and privacy and include Juliette balcony overlooking main living area. Open-concept, finished lower level adds versatility: home gym, custom wine cellar, designer bar, and stylish powder room perfect for entertaining or unwinding. Crafted with uncompromising quality and set in a location that feels worlds away yet minutes from everything, this exceptional home invites you to experience mountain-inspired luxury like never before.
Inclusions: Refrigerator, Stove, Built/In Oven, Dishwasher, Microwave, Hood Fan, Washer, Dryer, Generac Generator, Hot Water Tank, Water Softener, Garage Door Opener w Remote/s, Central Vacuum, T.V Mounts (Primary + 3 in Lower Level) RING Door Bell, Camera, Pool Table, Ping Pong Table, Air Hockey Table, all Window Coverings
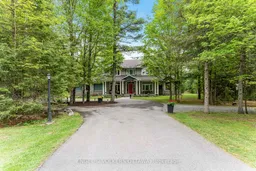 50
50

