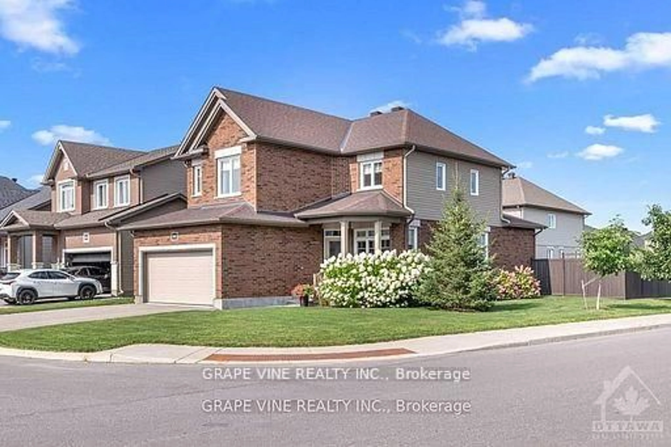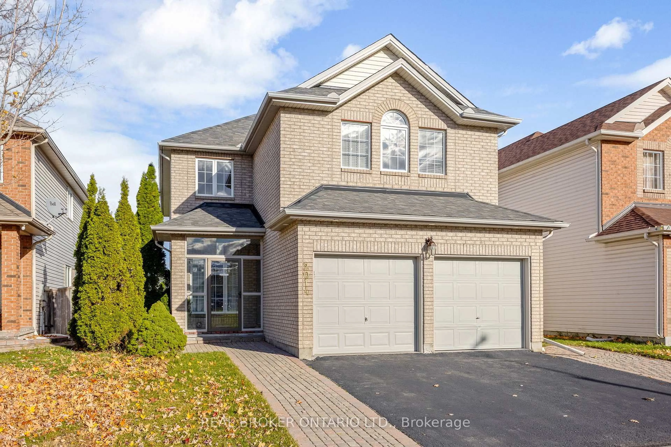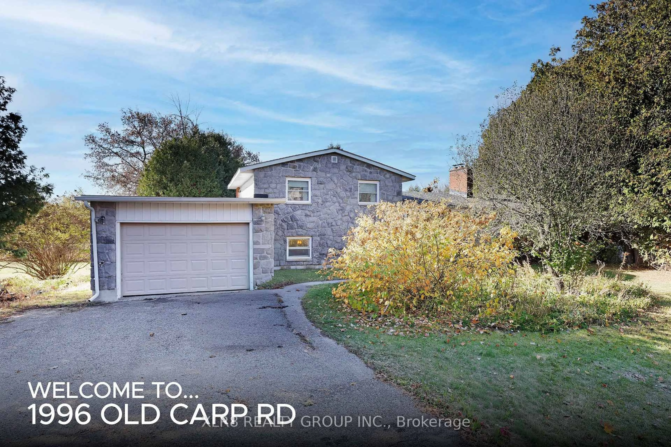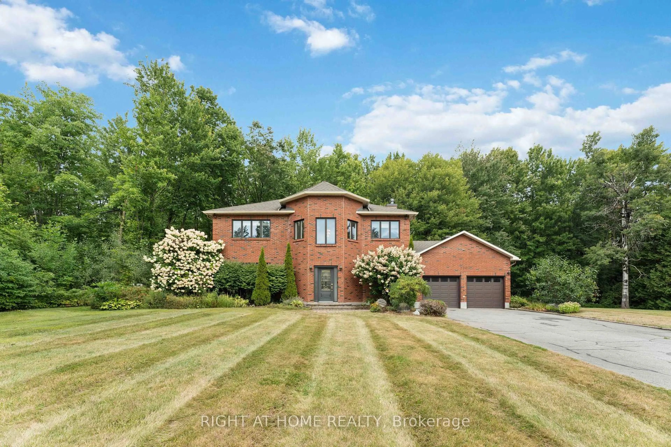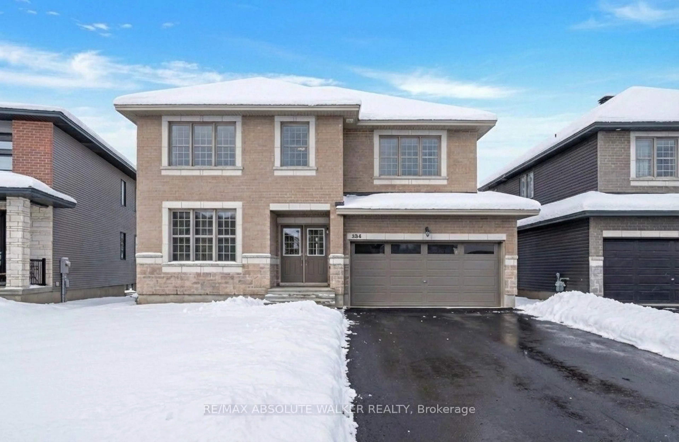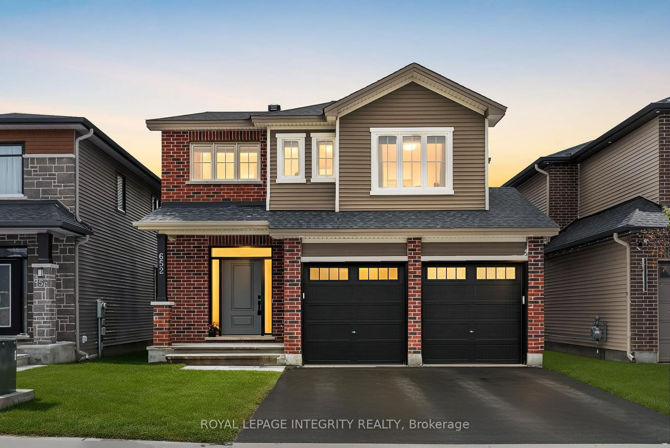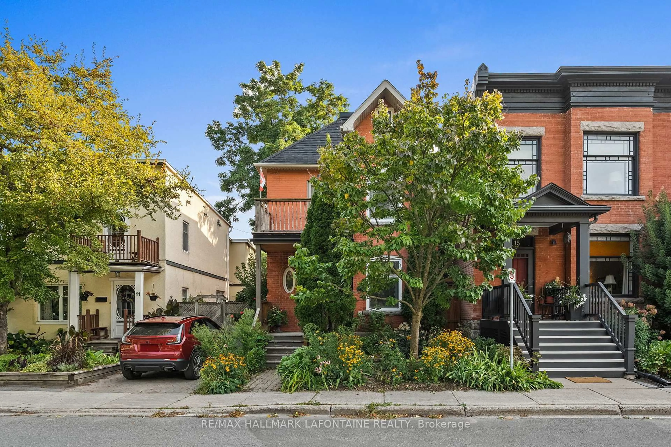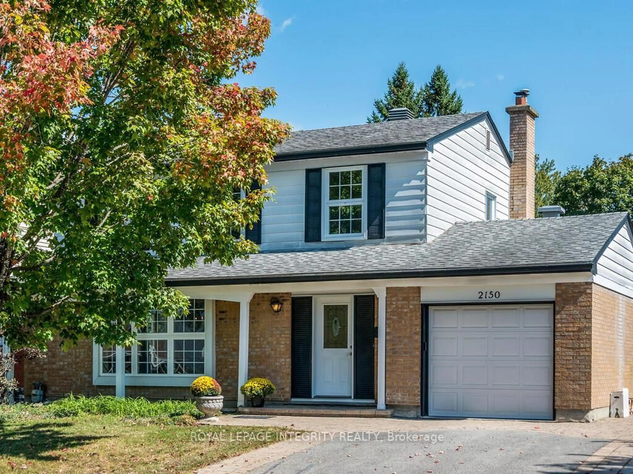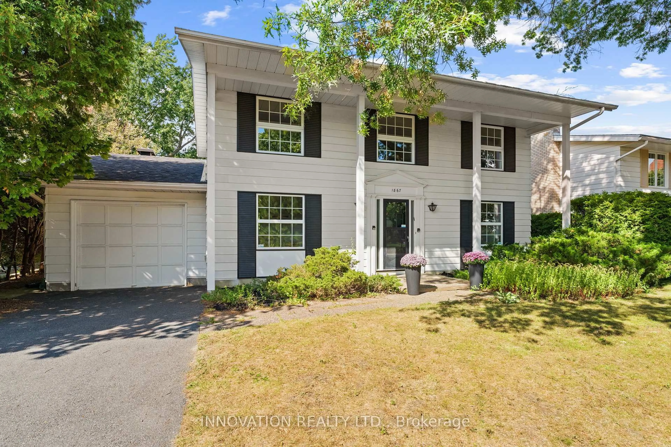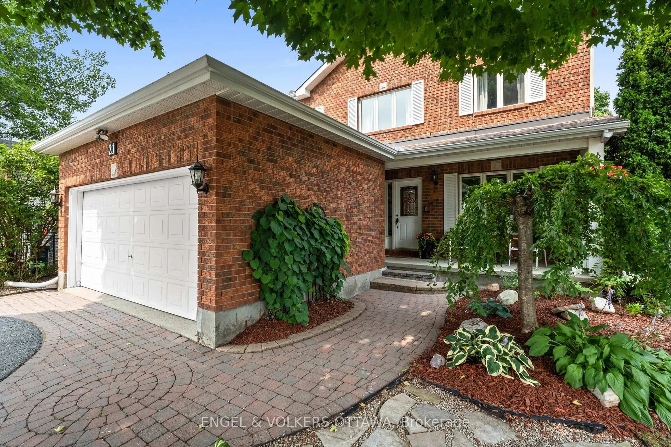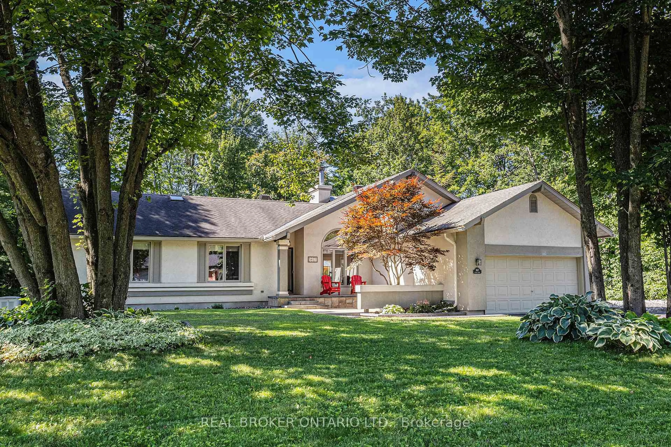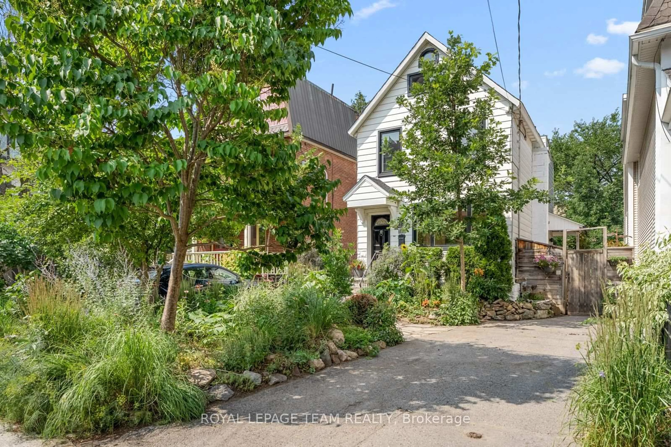Exceptional opportunity to own a beautifully upgraded, newer-built home in Avalon West's Summerside community. Welcomed through the large front foyer, the elegance instantly greets you, combined with the comforting aspects offered. Featuring a dream-like kitchen with high-end stainless steel appliances, including a Thor gas stove & Bosch dishwasher, while showcasing crisp white cabinetry, a pantry cupboard with pullouts, subway tile backsplash, an expansive center island with seating, and a sun-filled eating area. The contemporary living & dining room features a gas fireplace, creating the perfect atmosphere for all your entertaining needs. A convenient main-floor den or "flex" room, and a second inside access entrance from the garage with impressive built-in shelving and a walk-in closet. The reconfigured upper level is home to the private primary suite, featuring both his & hers walk-in closets and a spa-like en-suite bath with a glass-enclosed walk-in shower, as well as a quaint soaker tub set within a solarium atmosphere. It also features a remarkable loft area with a wall of windows, two additional bedrooms, each with its own walk-in closet, a family bath, and a laundry room equipped with Electrolux appliances and thoughtfully upgraded throughout with 9+ foot ceilings, recessed lighting, crown mouldings, additional windows, a curved staircase with wrought iron spindles, upgraded kitchen++ & baths, flooring, six walk-in closets, custom built-ins, and so much more. A wonderful family-friendly neighbourhood, within walking distance to many parks, schools, and walking & bike trails. All within easy reach of all amenities, including indoor & outdoor recreation facilities, including the Ray Friel Centre, restaurants, shopping, and steps away from convenient public transit. Move-In-Ready. List of highlights/upgrades in attachments. 24-hour irr. on all offers.
Inclusions: Washer, dryer, stove, refrigerator, dishwasher, hood fan, garage door opener, remotes, all window blinds, tv bracket in family room, auto garage door opener
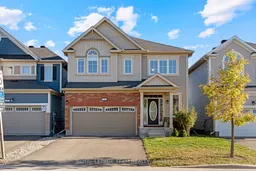 40
40

