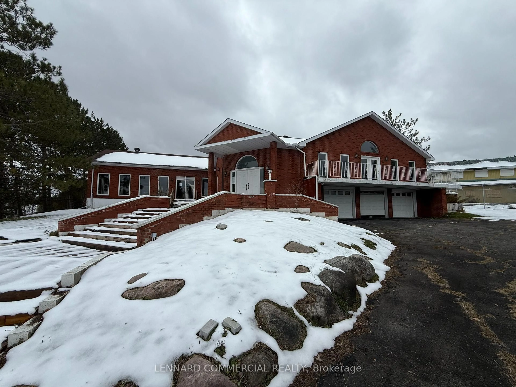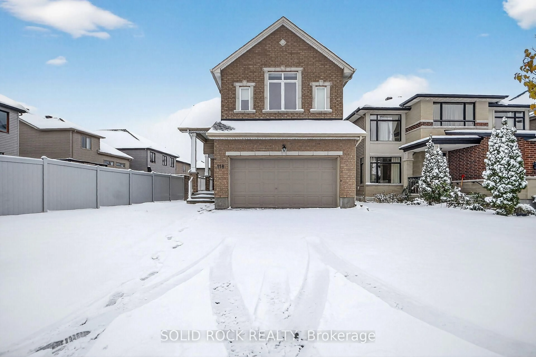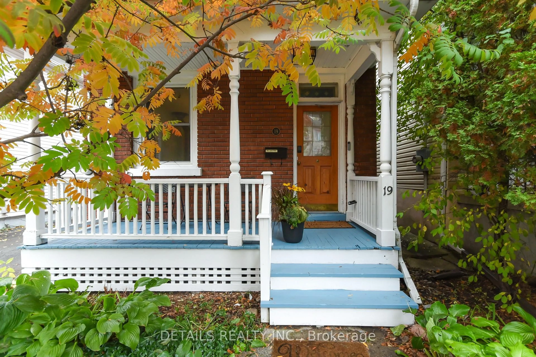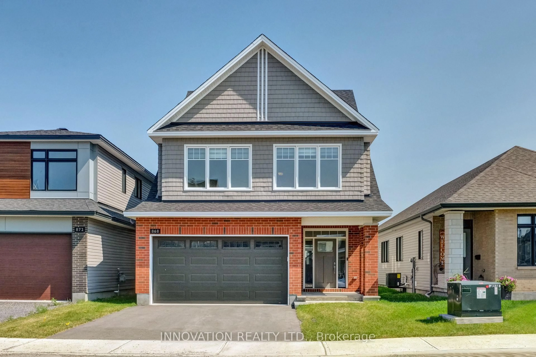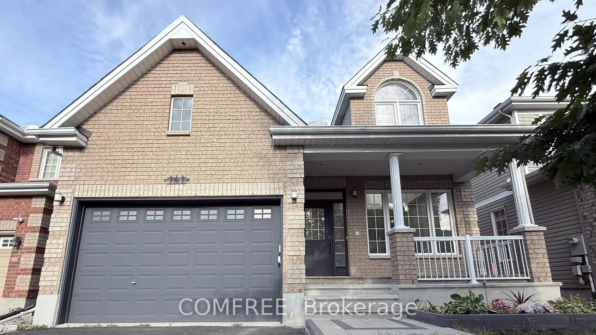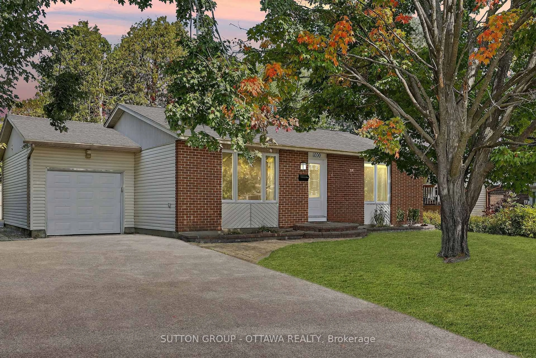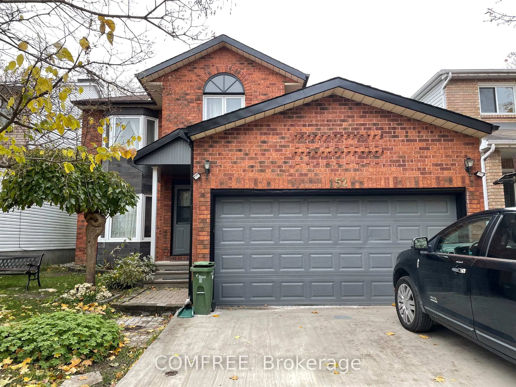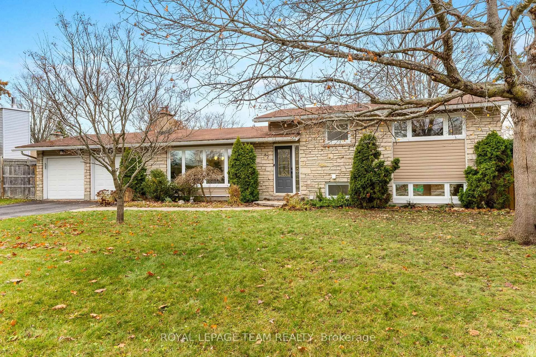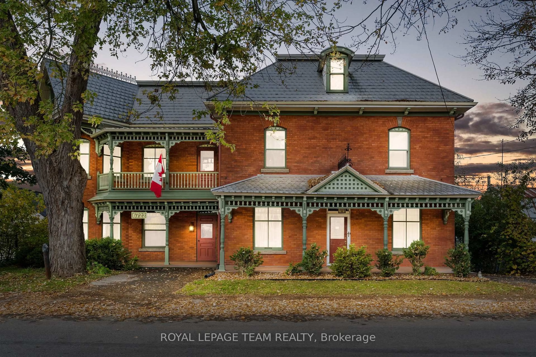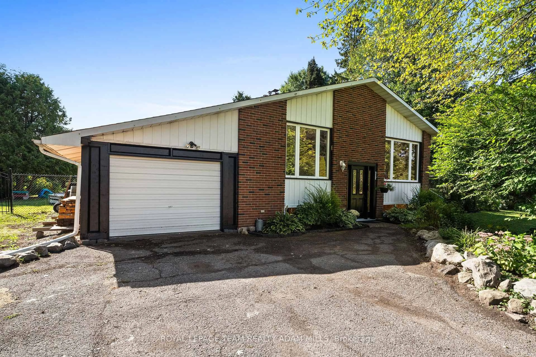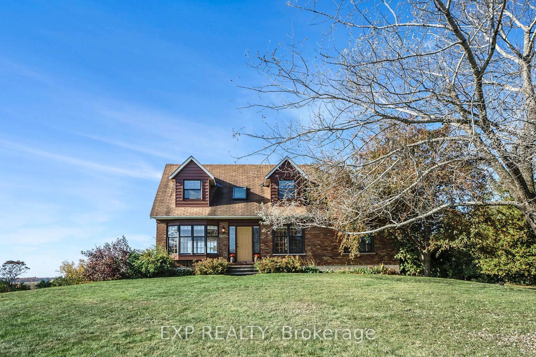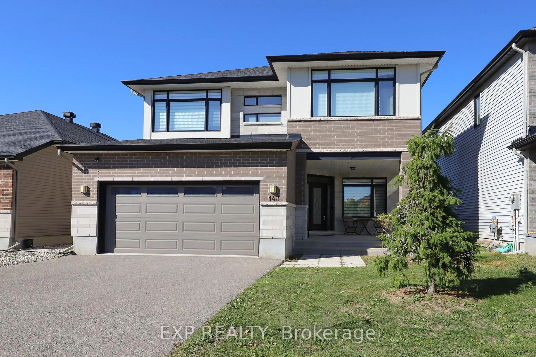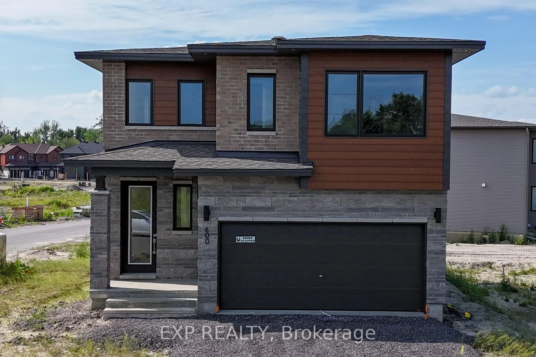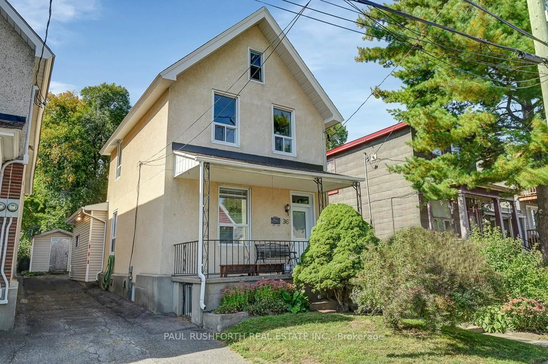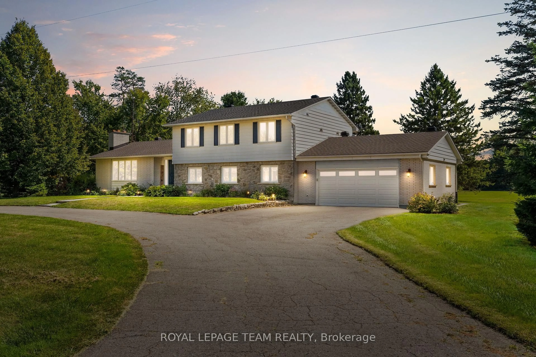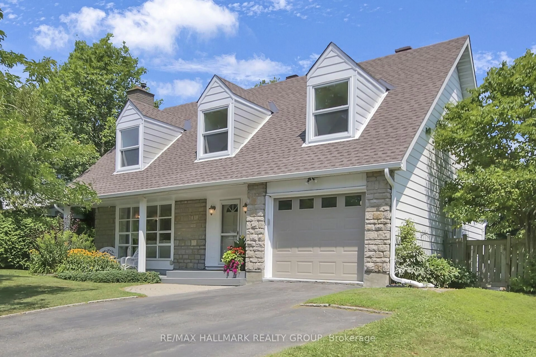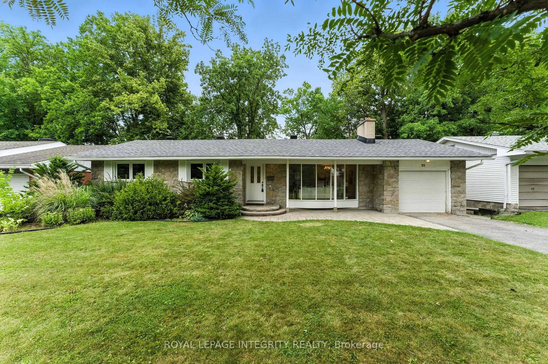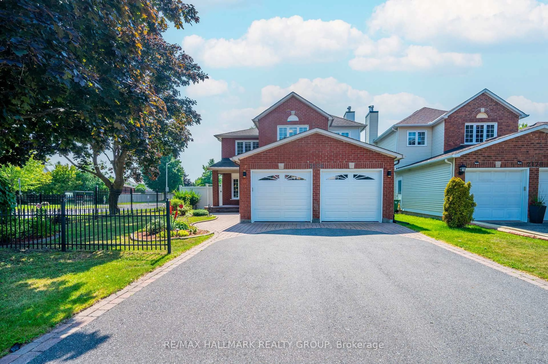If quiet & serene living, with the convenience of all amenities just minutes from your front door, is what you are looking for, then look no further; you have found it right here! Sitting on a large lot, amongst a setting of mature trees and low maintenance perennial landscaping is a meticulously maintained 3+1 Bedroom & 3 bath single family home; loaded with modern upgrades. The open concept Main Level boasts abundant natural light from the expansive windows across the back of the home, NO CARPETS, in-floor heating in the Mud Room, Living Rm w/cozy wood burning fireplace, Laundry Rm, spacious Bedrooms, a Primary Bedroom w/2pc Ensuite and a large Kitchen with SS appliances & breakfast bar. The fully finished Basement features a large Rec Rm w/gas fireplace, a spacious Bedroom and 3pc Bath. Like outdoor enjoyment & entertaining? You can step outside to your private, landscaped backyard oasis; a two-tiered deck that overlooks a beautifully landscaped yard and can accommodate tons of seating for personal relaxation or entertaining family & friends. It won't take you long to unwind after a long day's work out here! As part of the Island View association you will have access to the Rideau River which includes a dock, boat launch, private beach and a large lot ~ ideal for hosting family/friend gatherings. Association fee $300/year Fee pays for taxes on the three lots. This must-see gem is move-in ready. Open the door and you're home!
Inclusions: Fridge, stove, washer, dryer, mini fridge, TV & mounts (living room upstairs and Gym downstairs), TV and mount in secondary bedroom
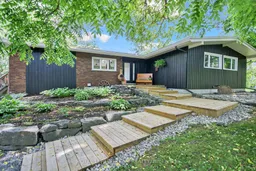 50
50

