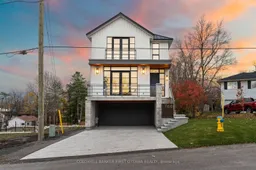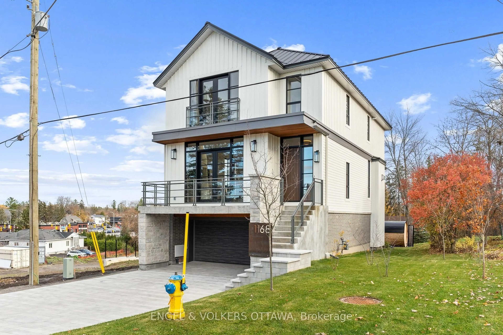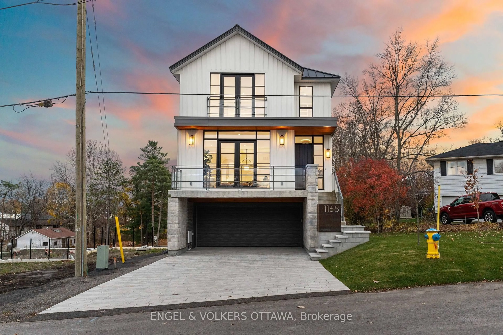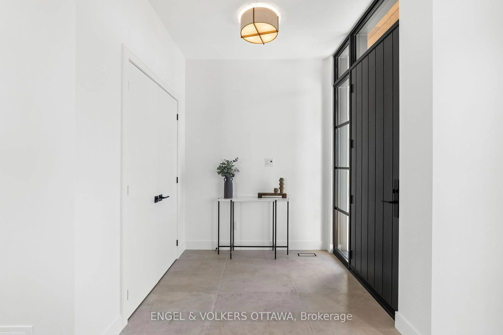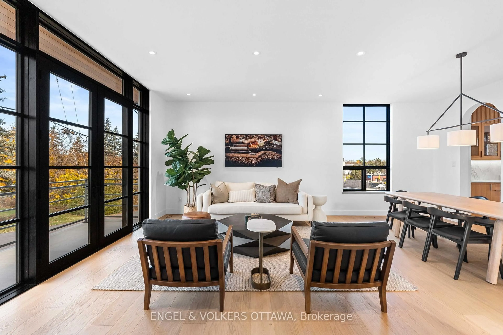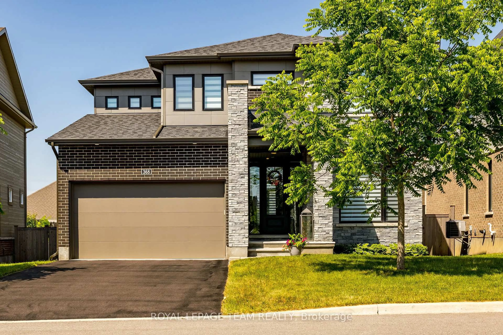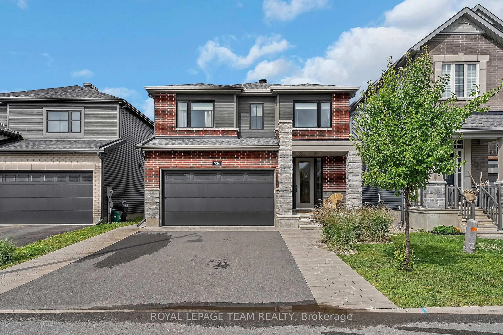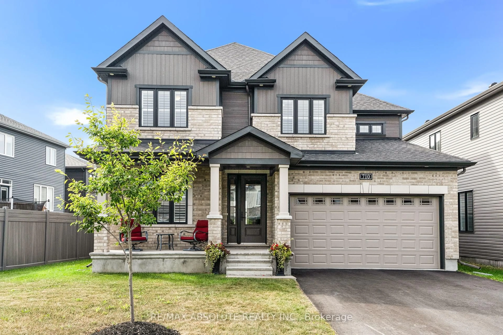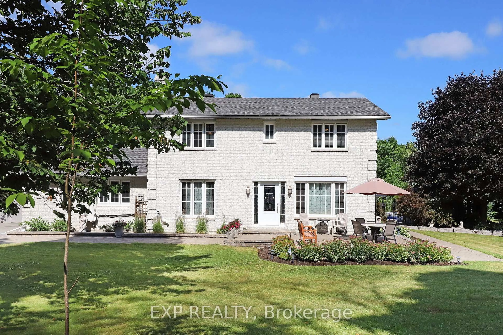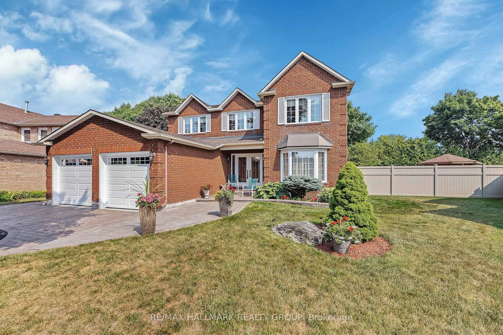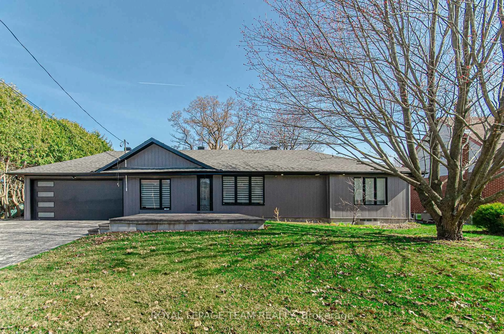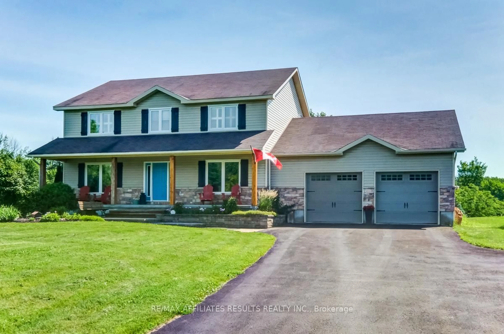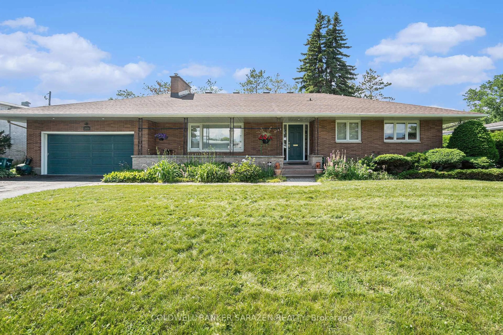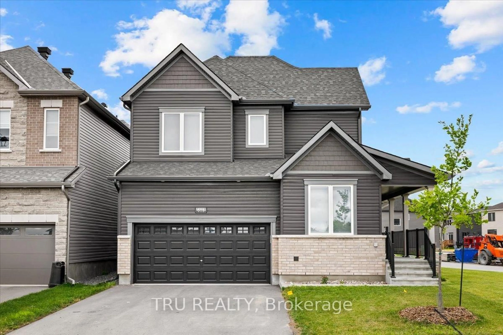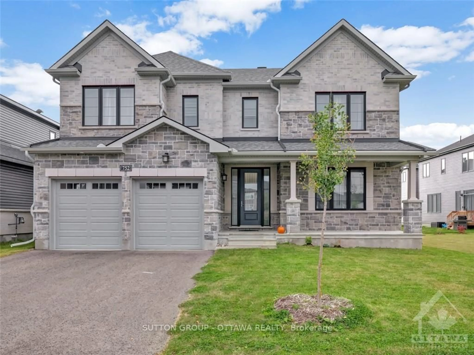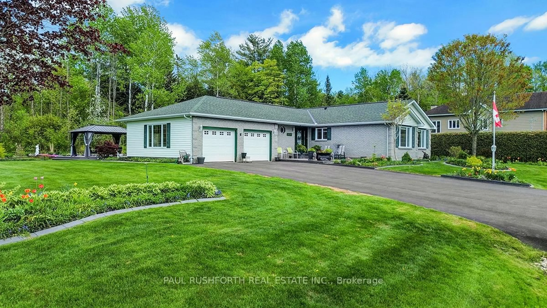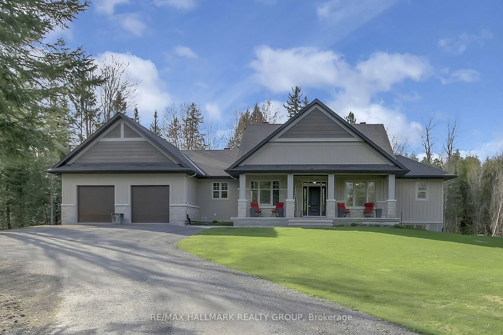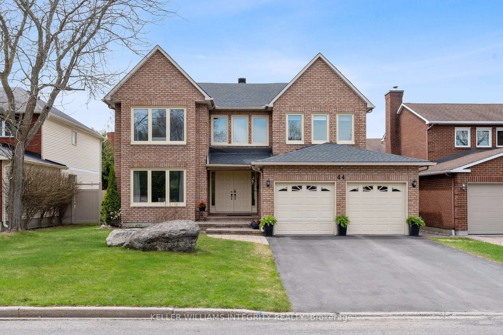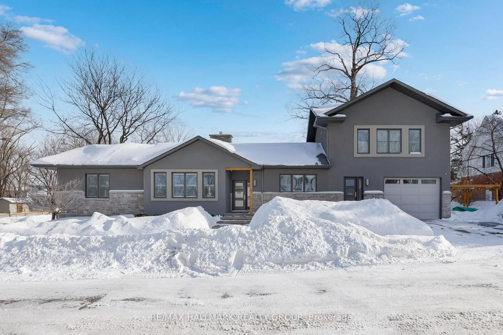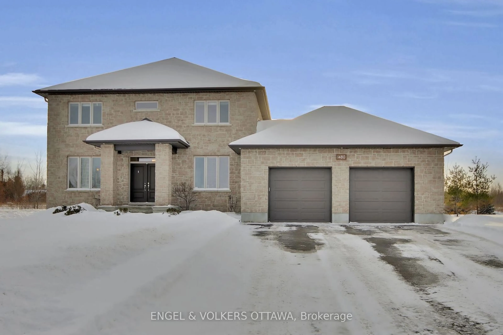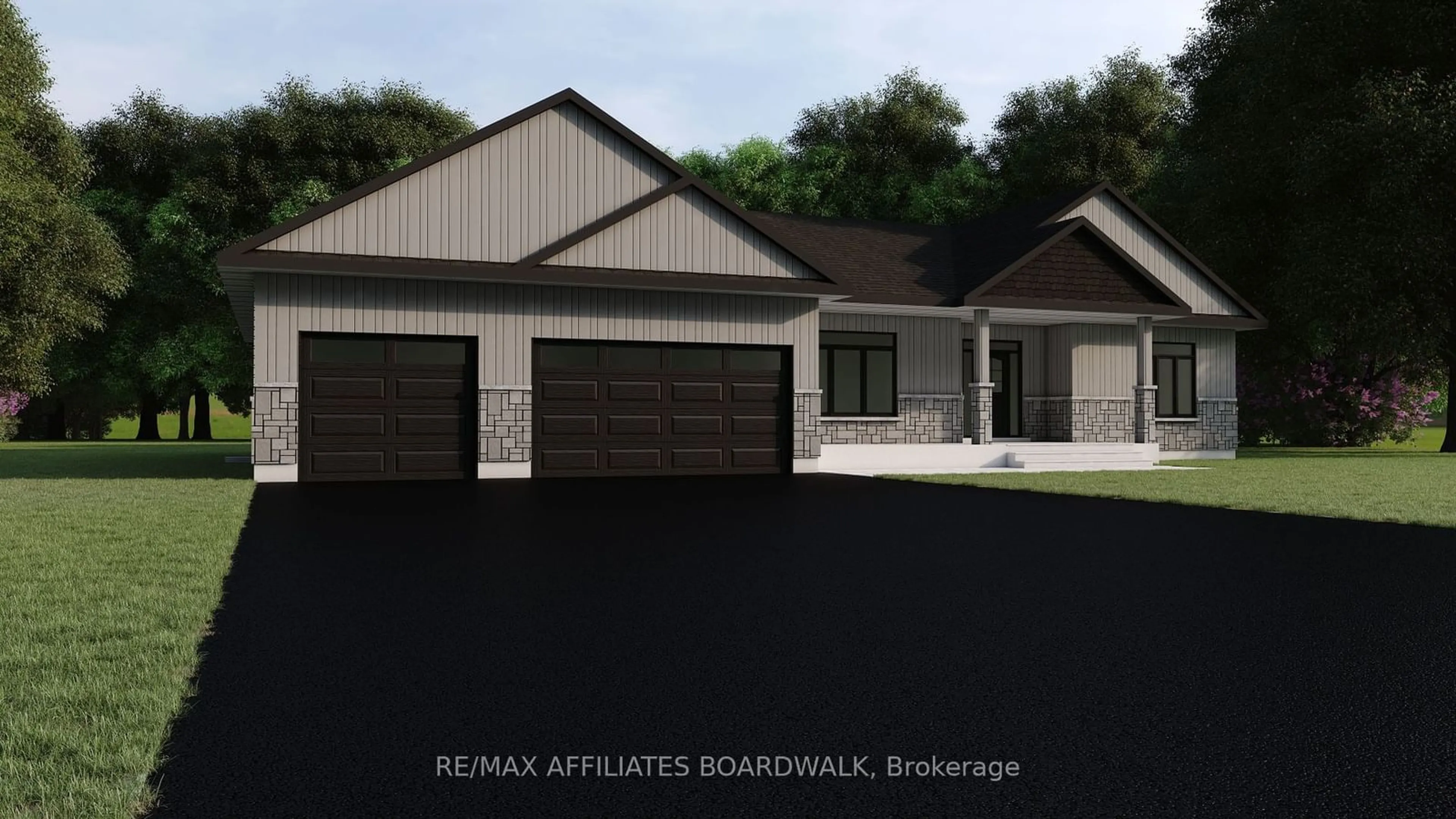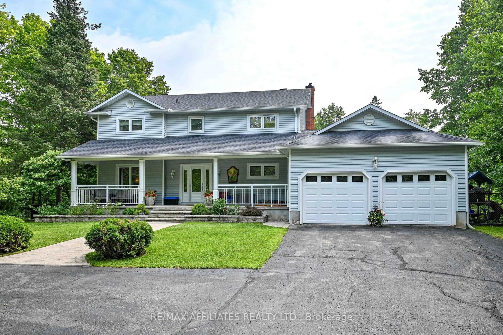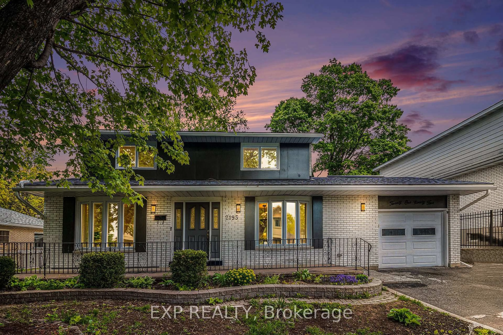1168 Highcroft Dr, Manotick, Ontario K4M 0Z1
Contact us about this property
Highlights
Estimated valueThis is the price Wahi expects this property to sell for.
The calculation is powered by our Instant Home Value Estimate, which uses current market and property price trends to estimate your home’s value with a 90% accuracy rate.Not available
Price/Sqft$652/sqft
Monthly cost
Open Calculator

Curious about what homes are selling for in this area?
Get a report on comparable homes with helpful insights and trends.
+11
Properties sold*
$989K
Median sold price*
*Based on last 30 days
Description
Welcome to 1168 Highcroft Dr., a newly completed luxury model home in Manotick. Built in 2023 and finished in Fall 2024, this exceptional residence combines sophisticated design with high-end finishes, offering an unparalleled living experience. Tarion Registered, with the City Final inspection scheduled soon, this home is ready for its first owner.The open-concept layout features 9'7" ceilings on the main floor and 8'7" ceilings on the second and lower levels, with large windows that flood the space with natural light and offer stunning views. The Cedar Ridge kitchen is equipped with Fisher & Paykel appliances, a Blanco sink, and Delta Trinsic faucets, complemented by upgraded stone countertops and a slab backsplash. Luxurious bathrooms are finished with Euro Tile, Kohler fixtures, and Maxx bathtubs, with the primary ensuite offering a spa-like retreat.For comfort, the home features an upgraded Air Zone HVAC system, including a heat pump, radiant lower level heating, central air conditioning, and a Boiler system for endless hot water. The home also boasts Continental Flooring with hardwood on the main and second floors, Restoration Hardware and Dala Dcor chandeliers, recessed LED pot lights, and pre-wiring for smart home automation. A 200 AMP copper electrical system ensures energy efficiency.The exterior features a beautifully landscaped yard with a Nookta outdoor sauna, snow-melt driveway, and waterproof deck with composite decking and privacy fencing.1168 Highcroft Dr. offers luxurious living with every detail thoughtfully crafted for style, comfort, and convenience.
Property Details
Interior
Features
Ground Floor
Bathroom
1.25 x 2.513 Pc Bath
Den
5.13 x 3.96Exterior
Features
Parking
Garage spaces 2
Garage type Attached
Other parking spaces 4
Total parking spaces 6
Property History
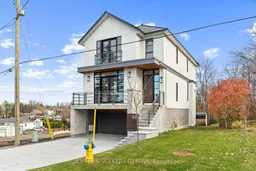 42
42