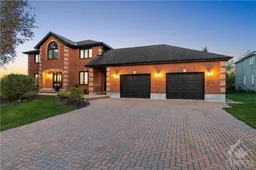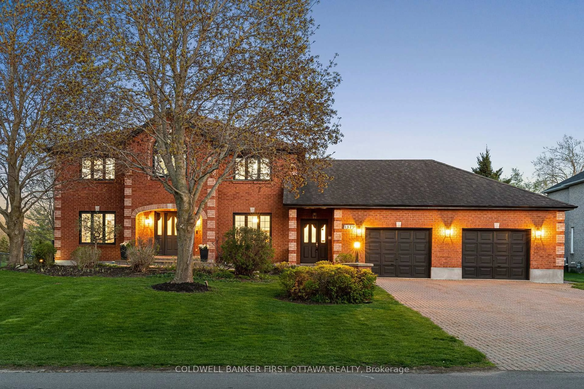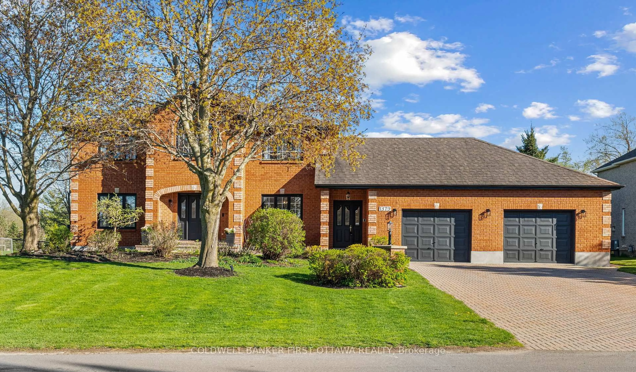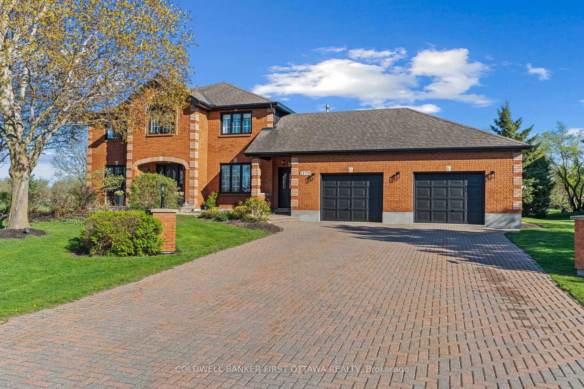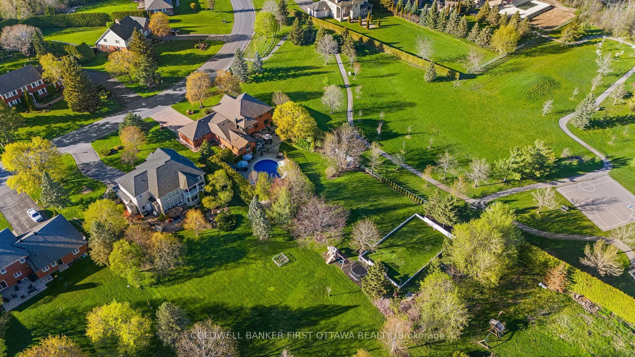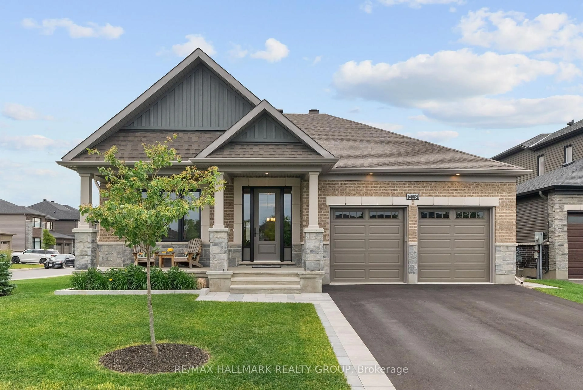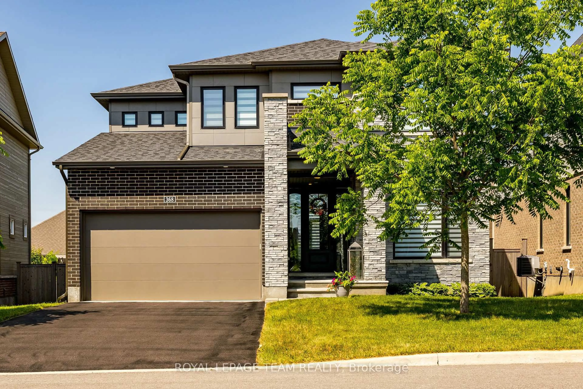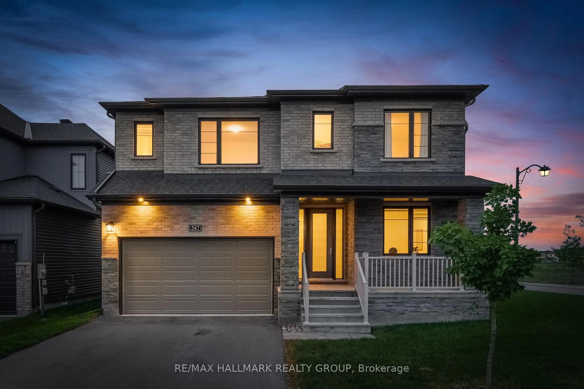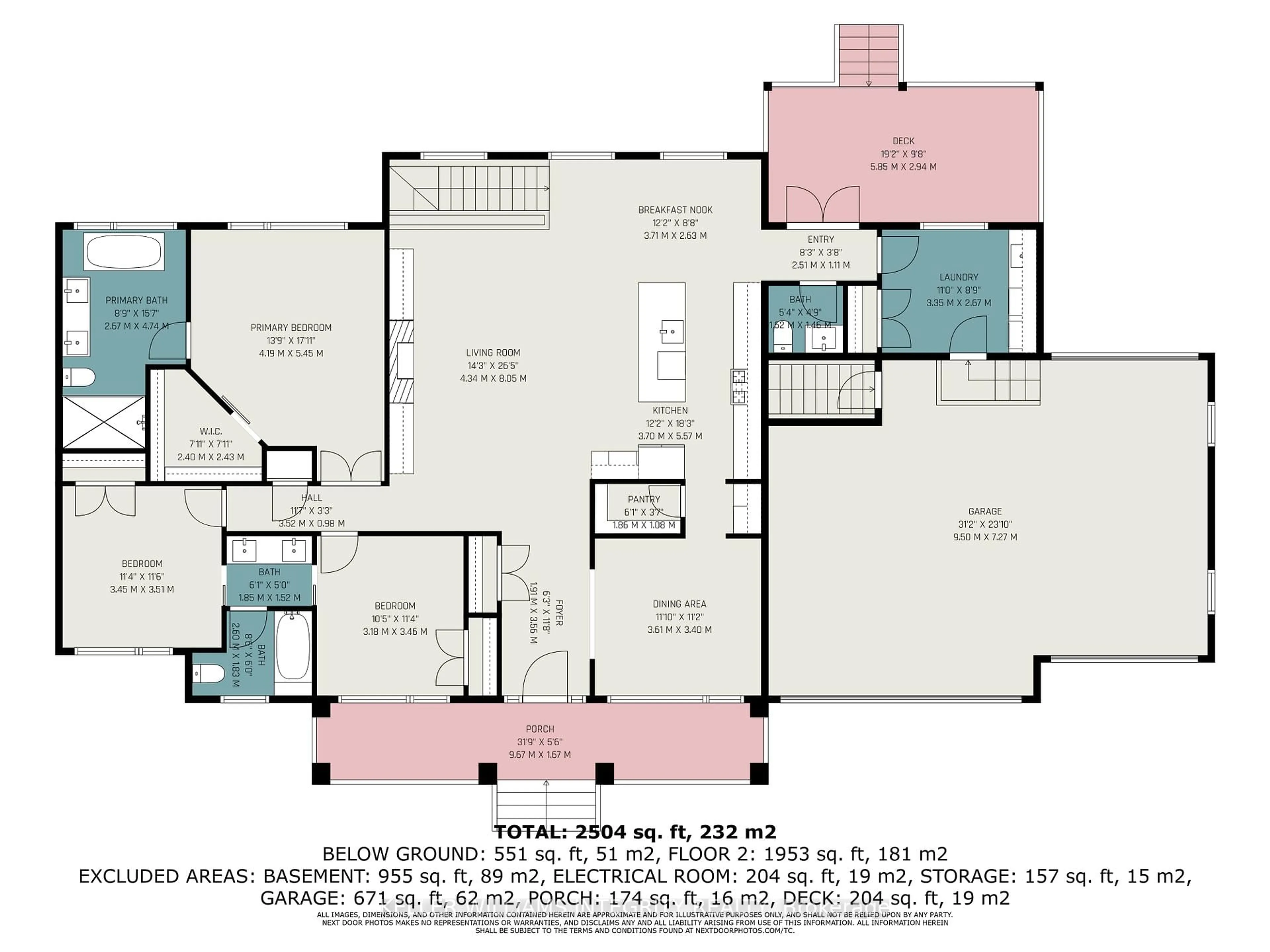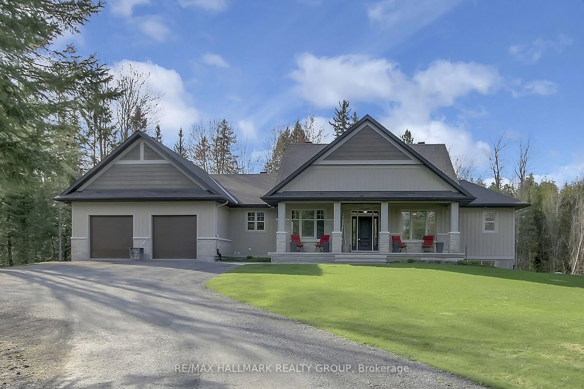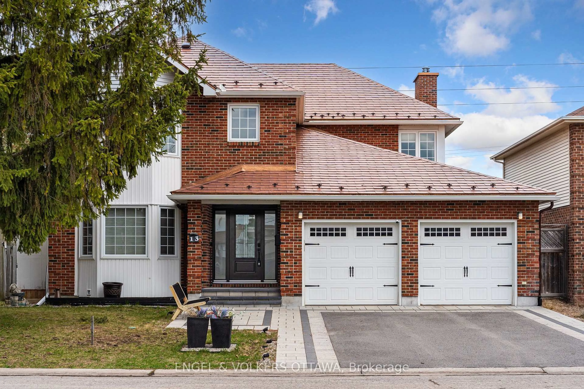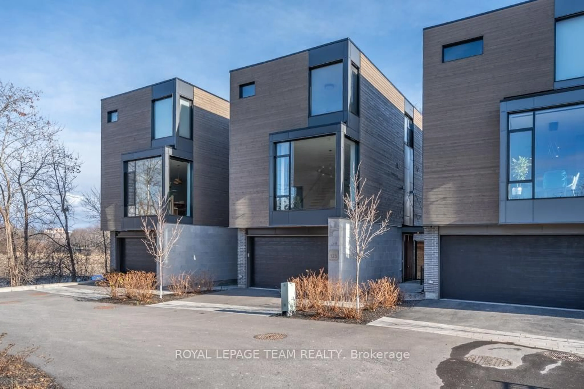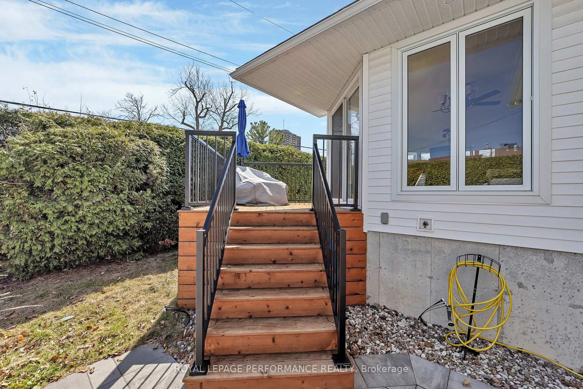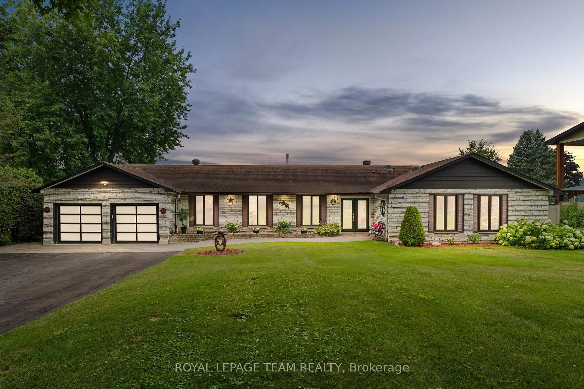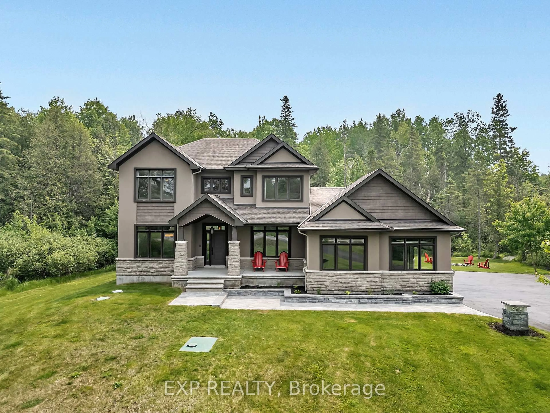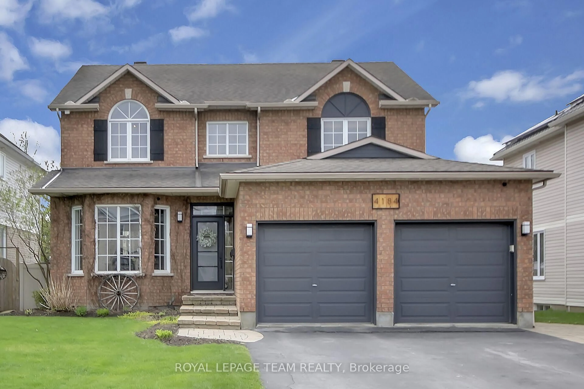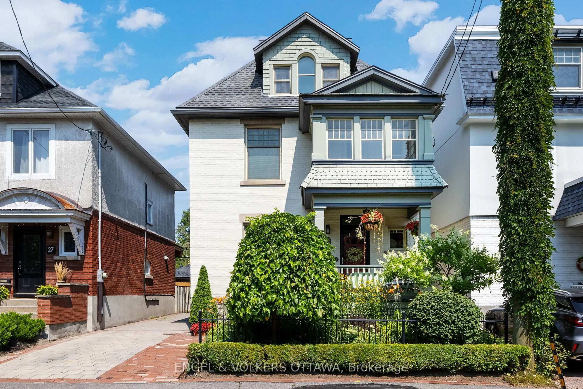1379 Potter Dr, Ottawa, Ontario K4M 1C3
Contact us about this property
Highlights
Estimated valueThis is the price Wahi expects this property to sell for.
The calculation is powered by our Instant Home Value Estimate, which uses current market and property price trends to estimate your home’s value with a 90% accuracy rate.Not available
Price/Sqft$480/sqft
Monthly cost
Open Calculator

Curious about what homes are selling for in this area?
Get a report on comparable homes with helpful insights and trends.
+11
Properties sold*
$989K
Median sold price*
*Based on last 30 days
Description
Winding roadways bordered with soaring maples & pines welcome you to exclusive Manotick Estates, home to some of the Village's most sought after real estate. New modern influences are found throughout this residence, while the charm of this classic center hall floorplan remains, ensuring inviting spaces inside and out for your family. If bigger is better, than this is the place for you! Large principal rooms highlight the main floor including expansive formal living & dining rooms, a den and a versatile sun room off the great room. A fabulous kitchen with large center island overlooks the backyard and is sure to serve as the hub of the home. 4 spacious bedrooms upstairs including a primary bedroom with 6pc ensuite and more great space in the lower level including home theatre, gym, full bath & rec room. A premium lot in a premium neighborhood means endless possibilities in this 31,000SF lot. The yard is home to a 44x25 pool w/sun deck, hot tub, seating area with firepit & play structure while still leaving room to host a hockey game!
Property Details
Interior
Features
2nd Floor
2nd Br
4.67 x 3.653rd Br
4.06 x 3.554th Br
4.14 x 3.68Primary
6.88 x 4.41Exterior
Features
Parking
Garage spaces 2
Garage type Attached
Other parking spaces 6
Total parking spaces 8
Property History
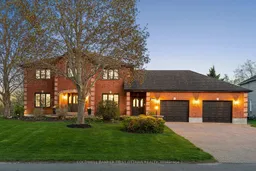 47
47