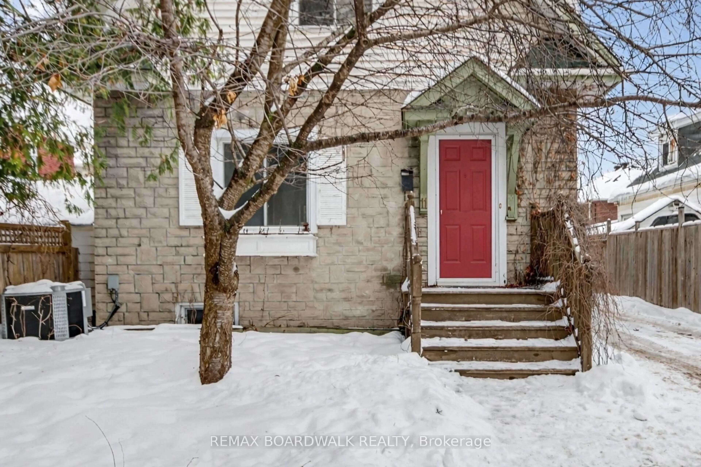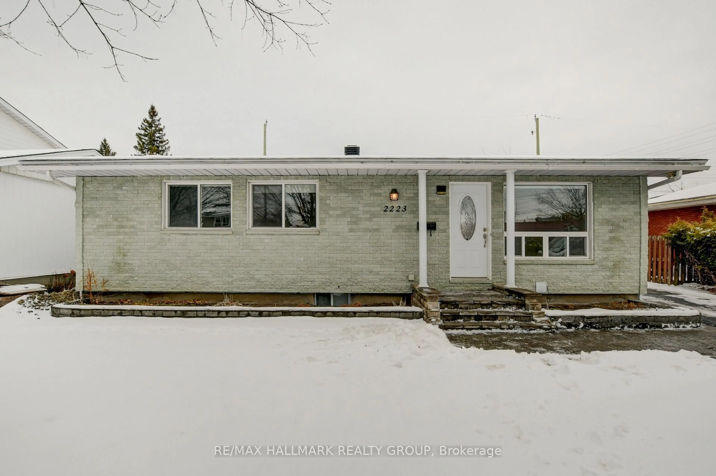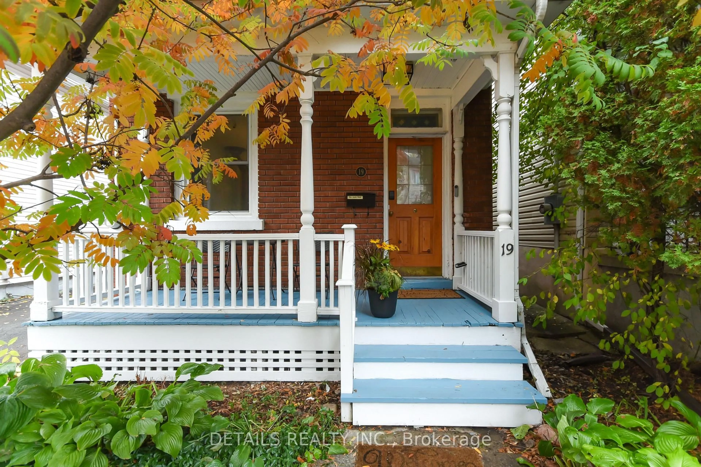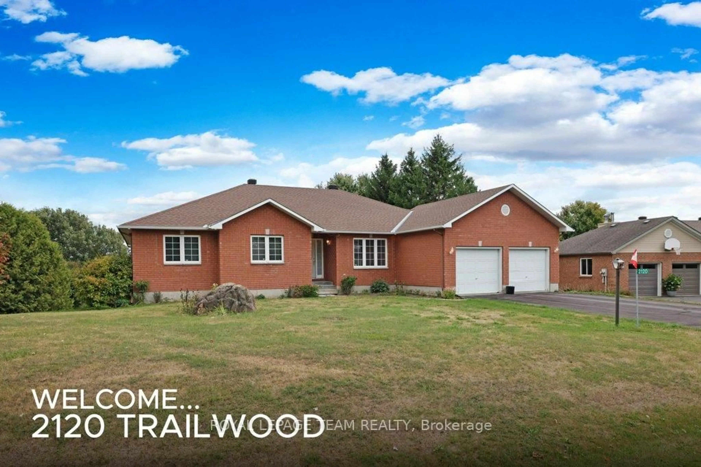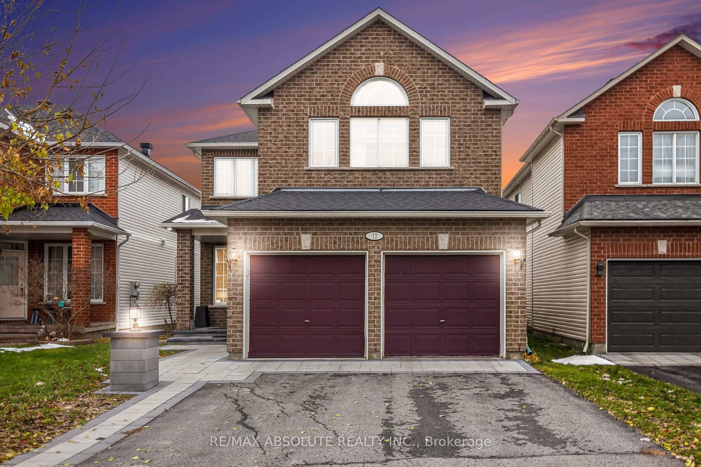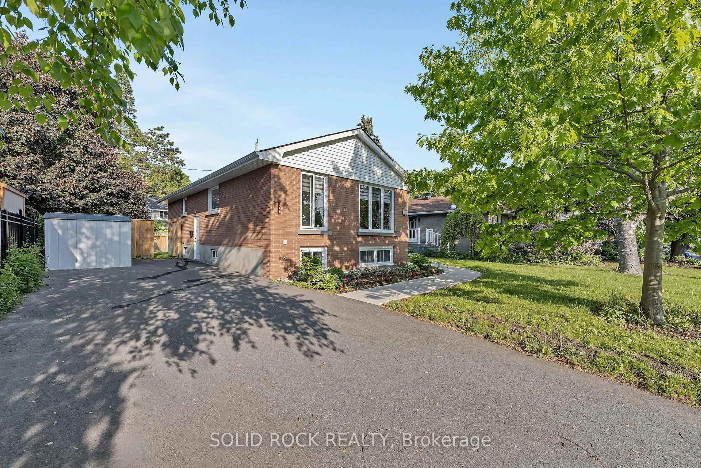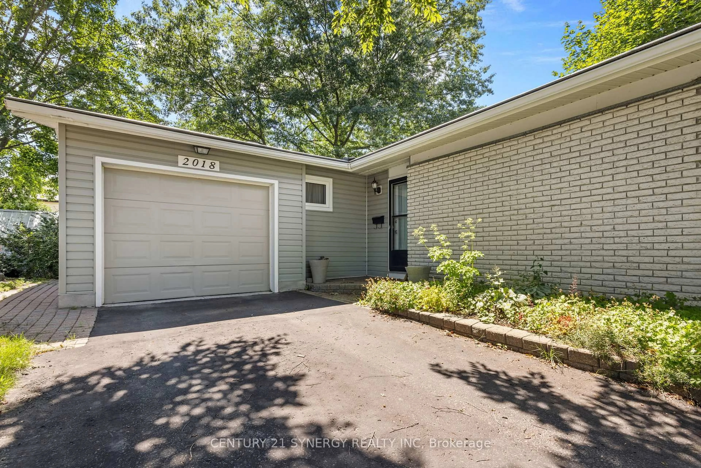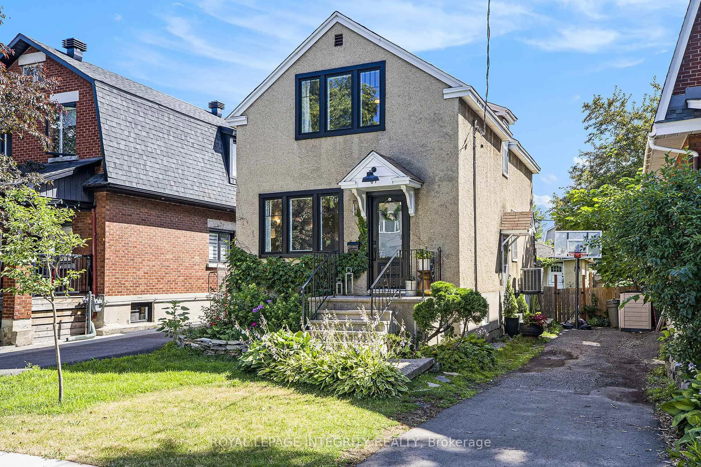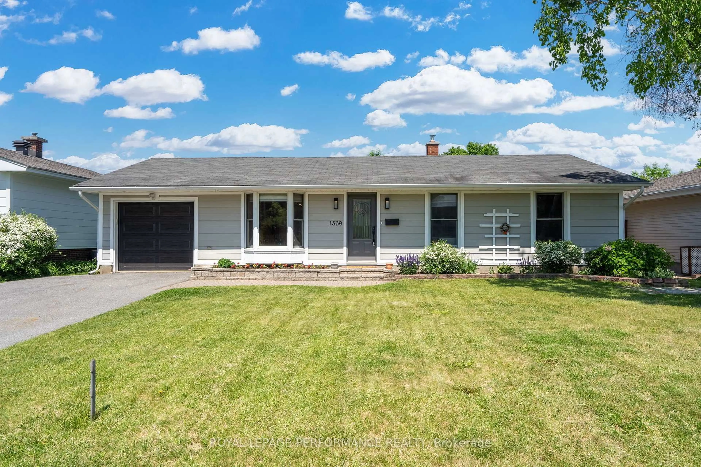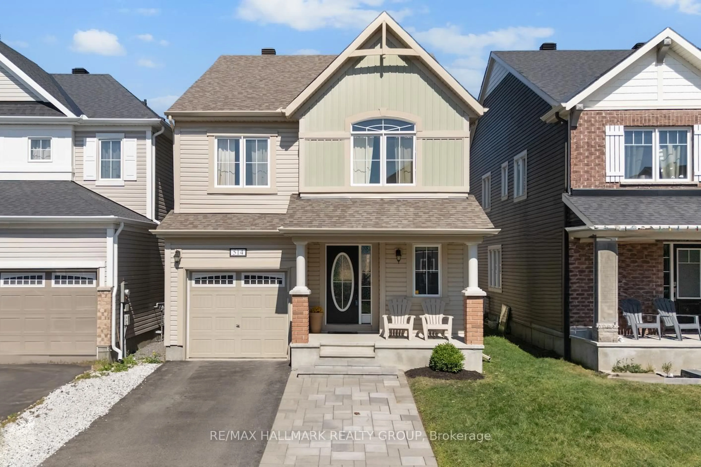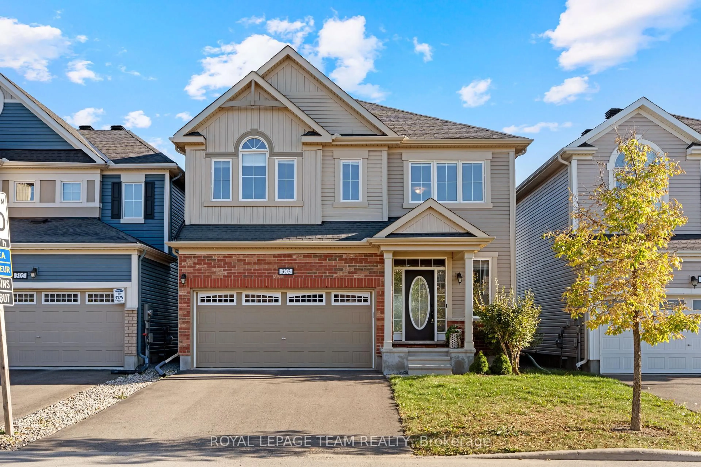Nestled on a huge corner lot in the heart of Kars, this stunning 3+2 bedroom, 3 bath home offers a perfect blend of rural tranquillity and convenient community living. The main floor features a bright, open-concept living room, kitchen, and dining area, with beautiful hardwood and tile flooring. The spacious kitchen is equipped with stainless steel appliances, a breakfast bar, and a charming tiled backsplash. The finished basement adds significant living space with laminate flooring, two extra bedrooms, a cozy family room, a large den, and an updated two-piece bathroom with a laundry room. This home is a nature lover's dream, backing onto a groomed trail that leads directly to the Rideau River. Located in the welcoming village of Kars, residents enjoy a strong sense of community and excellent local amenities, including the highly-regarded Kars on the Rideau Public School, nearby parks, and the popular Baxter Conservation Area, which features a beautiful public beach and scenic trails. Home needs a septic system, seller will consider an As-Is offer.
Inclusions: Fridge, Stove, Washer, Dryer, Dishwasher
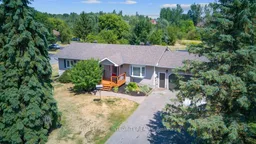 40
40

