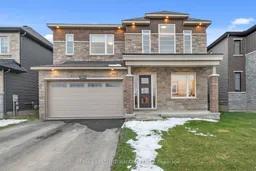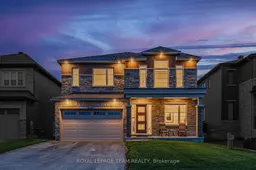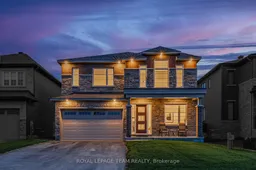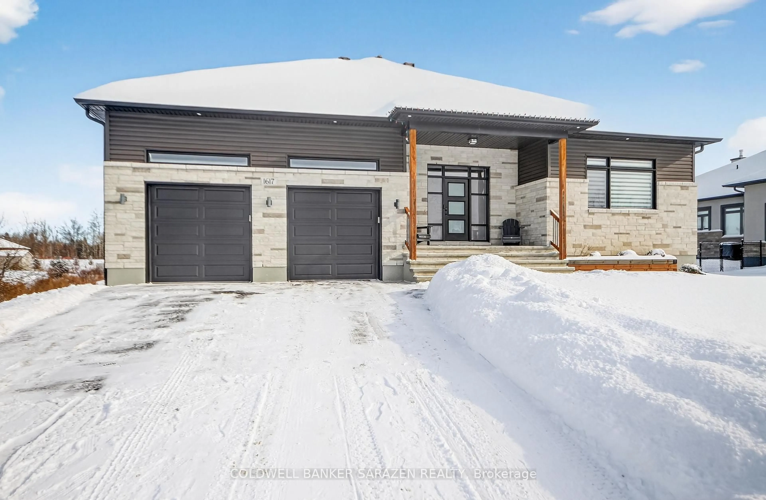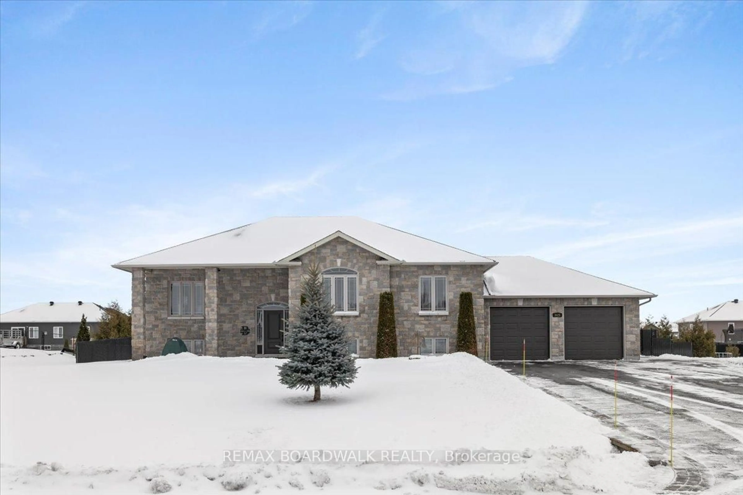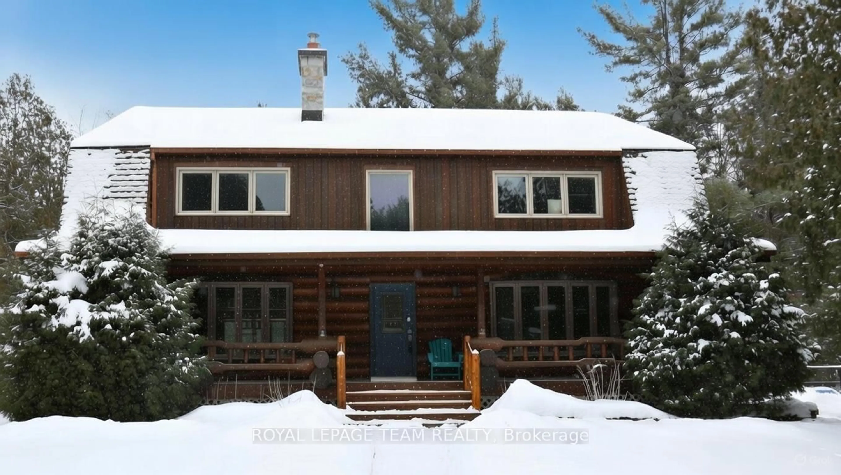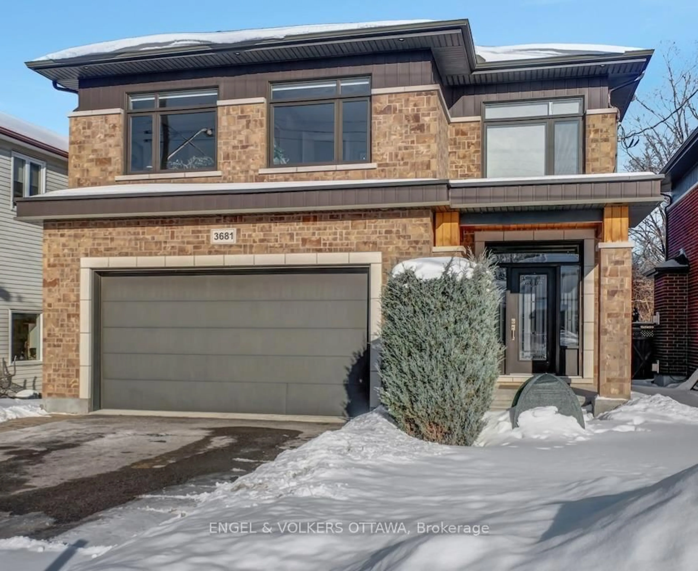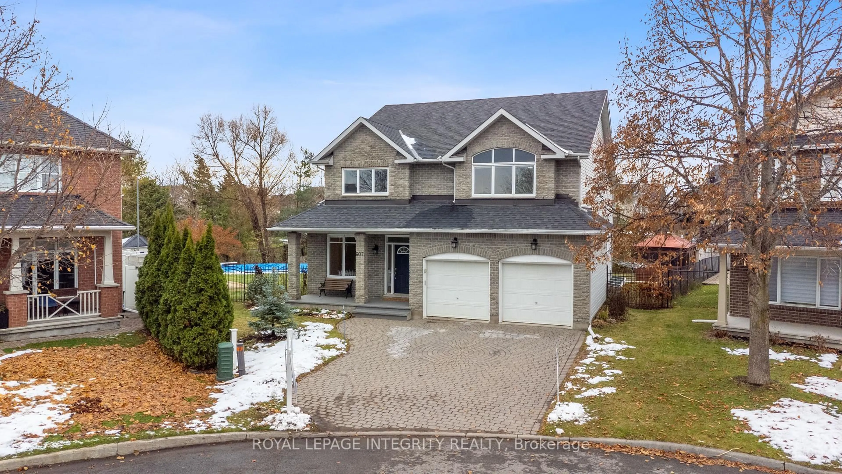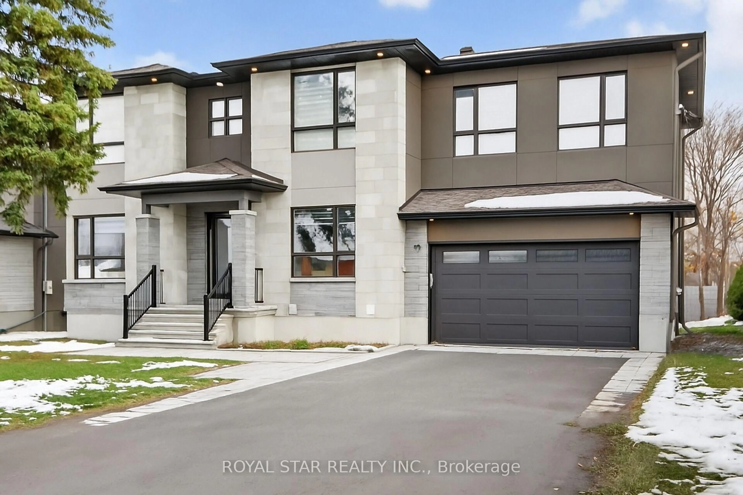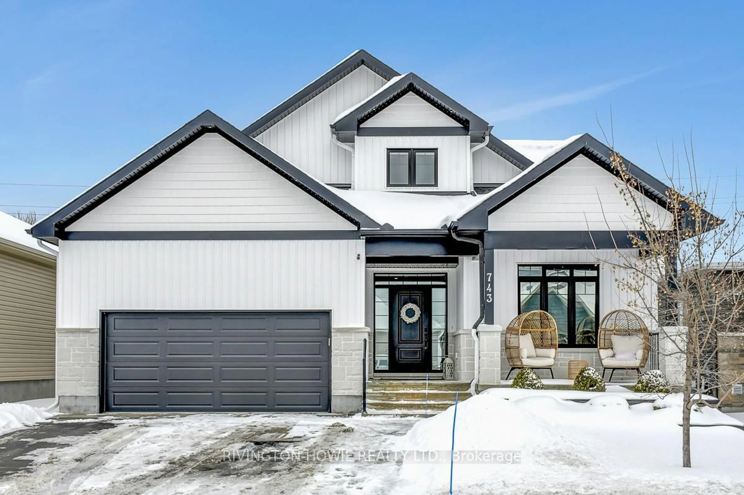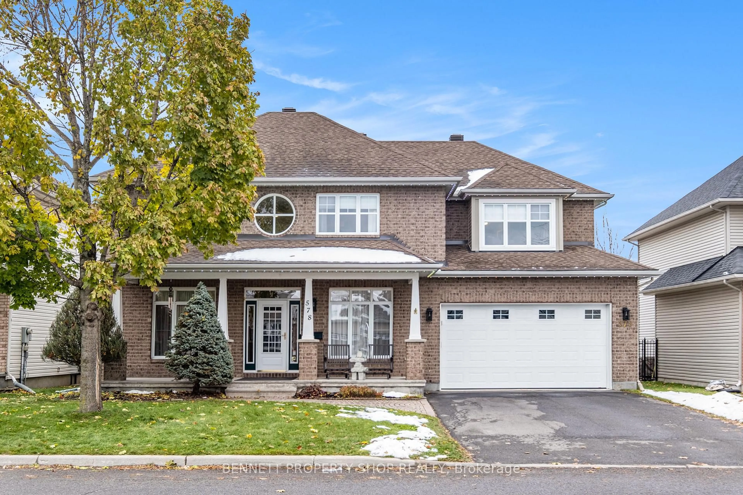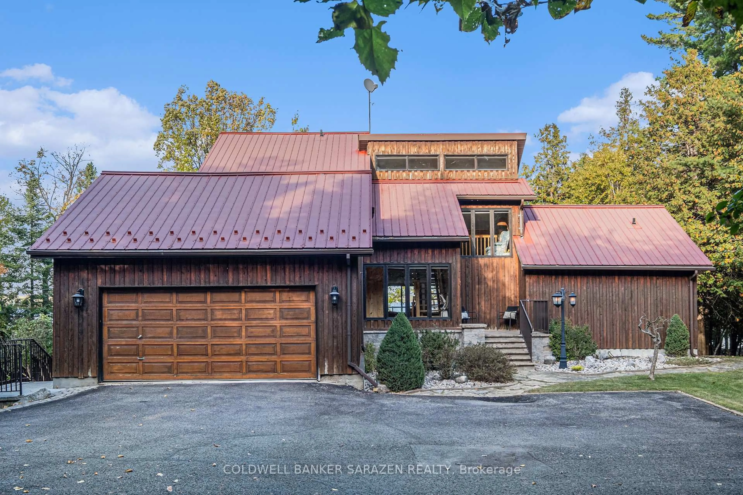Exquisite Minto Rosewood with guest suite directly overlooking the main community park, offering more than 4,000 sq. ft. of impeccably designed living space and a rare main-level guest suite. With seven bedrooms and six bathrooms, this home is ideal for multi-generational living and showcases over $240,000 in premium builder upgrades. From the moment you step inside, you're greeted by 9-ft ceilings, 8-ft doors, and rich hardwood flooring throughout both levels. The main floor features a private home office, an elegant formal dining room, and a spectacular chef's kitchen appointed with Quartz countertops, Fisher & Paykel appliances, a walk-in pantry, and a dedicated coffee and wine station. The spacious family room impresses with a gas fireplace and a full wall of windows that flood the space with natural light. The main-floor guest suite includes its own beautifully finished ensuite. Upstairs, you'll find five generous bedrooms, including a Jack & Jill suite and a luxurious primary retreat complete with a spa-inspired 5-piece ensuite and a third three piece bathroom. A convenient second-floor laundry room enhances everyday living. The fully finished lower level extends the home's versatility with luxury vinyl flooring, a large recreation room, a seventh bedroom, a three-piece bathroom, and abundant storage with the capability for a second laundry room. Unmatched craftsmanship, exceptional upgrades, and thoughtful design define every inch of this extraordinary home.
Inclusions: Refrigerator, Stove, Dishwasher, Hood Fan, Washer, Dryer, Auto Garage Door Opener and Remote Controls, Central Air Conditioning, Forced Air Gas Furnace, Gas Fireplace, Smoke Detector, All Bathroom Mirrors, All Light Fixtures, Wine Fridge and All Window Blinds, All Window Coverings, All Window Screens, Air Exchanger, Humidifier, Metal Shelving in Utility Room
