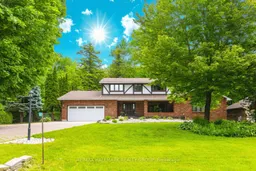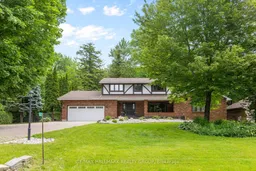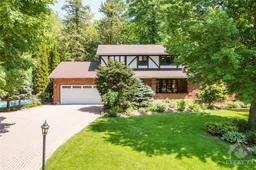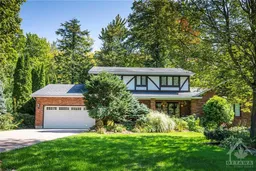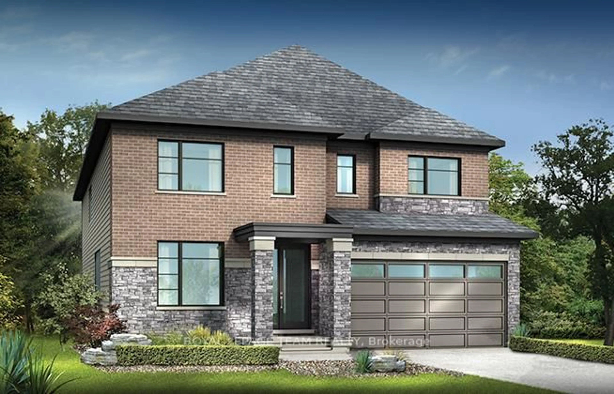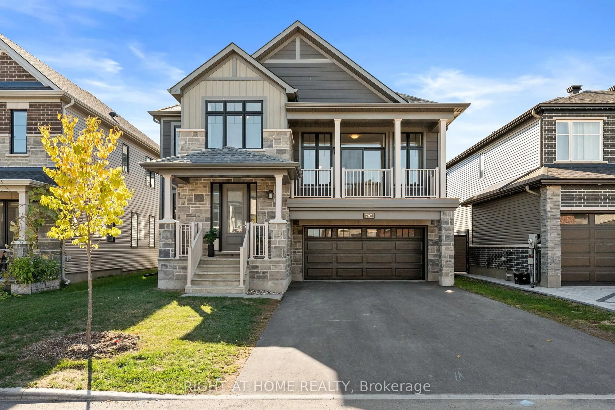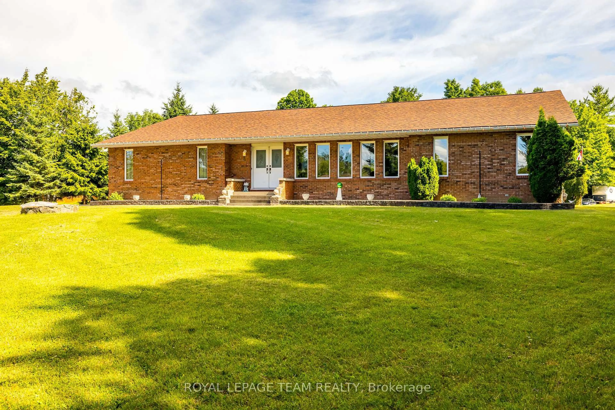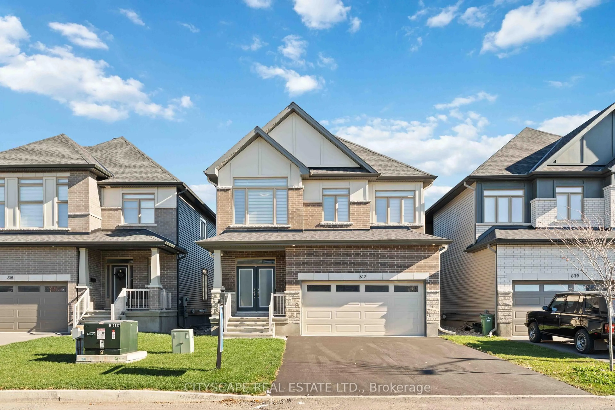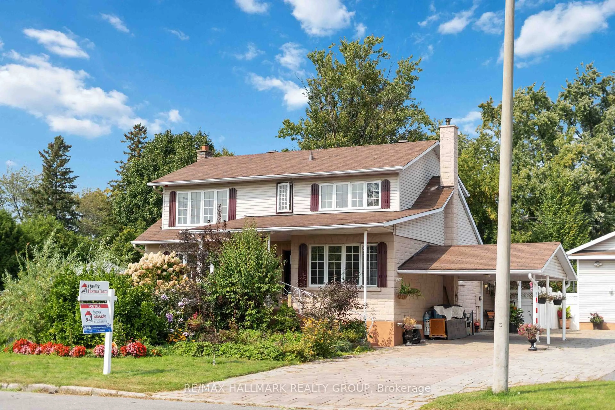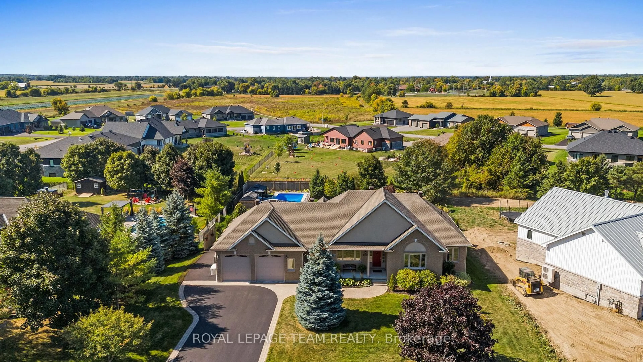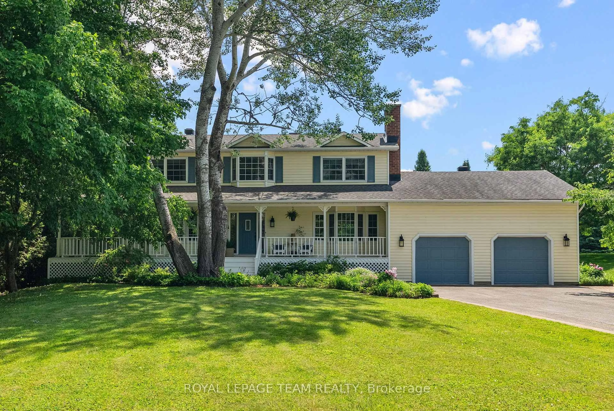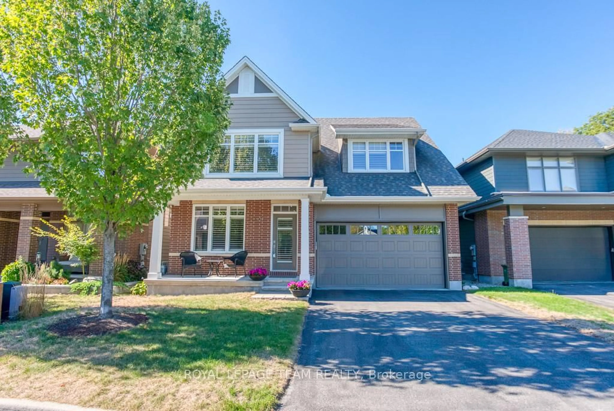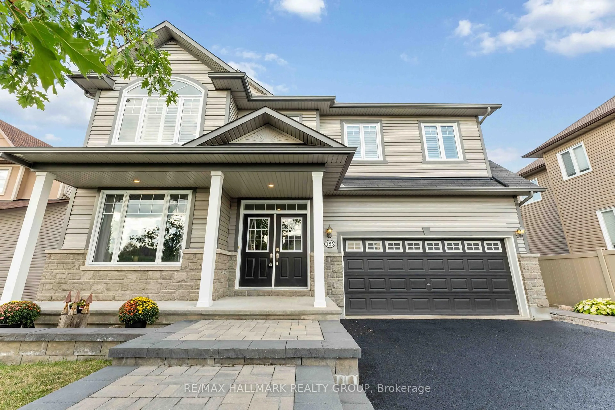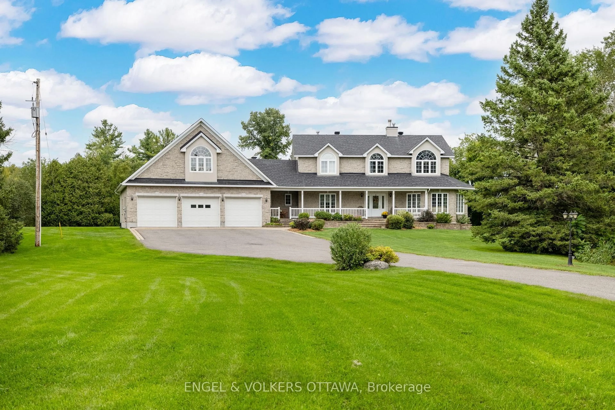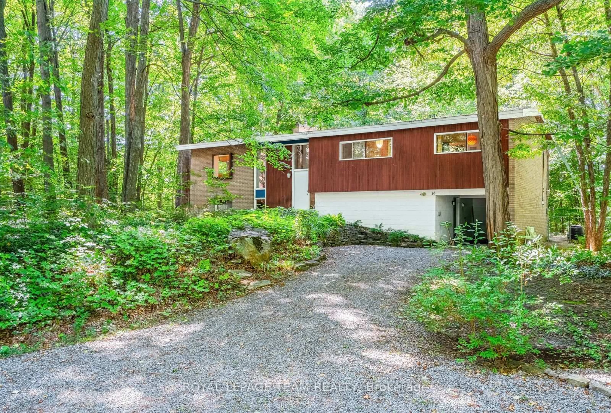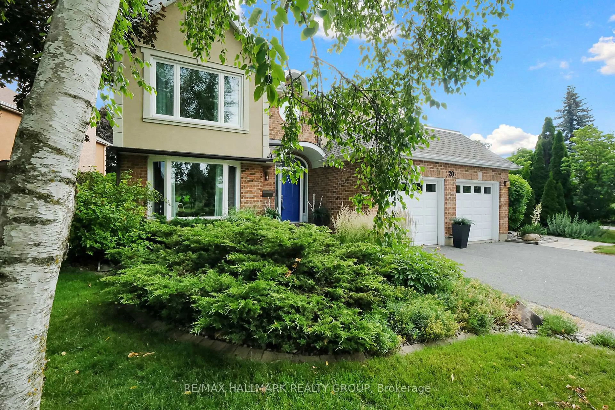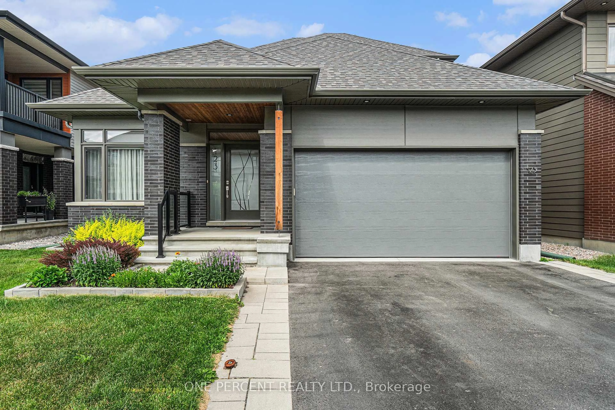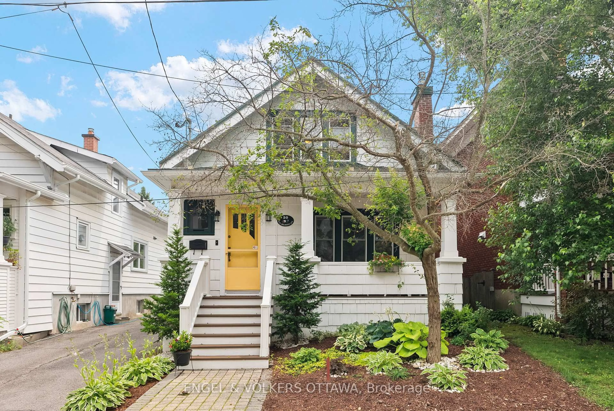Welcome to 6431 Clingin Lane A Lifestyle, not just a home - Nestled in the prestigious and highly sought-after community of Carleton Golf & Yacht Club in Manotick, this beautifully maintained home is just steps from private community river access - perfect for paddleboarding, kayaking, and serene waterfront views. Bathed in natural light and offering expansive living space, this home effortlessly balances family life, work, and entertaining. This home oozes curb appeal with its large interlock driveway, double car garage & beautiful covered front porch. The second floor features four generous bedrooms and two spa-inspired bathrooms, creating a tranquil retreat for every member of the family. The main floor welcomes you with a cozy family room complete with a wood-burning fireplace, a renovated eat-in kitchen, formal dining/sitting room, and convenient main floor laundry. At the heart of the home is the spectacular sunroom addition - a show-stopping space flooded with light from large windows and multiple skylights. With a private entrance, gas fireplace, and custom built-in bookcases, this sunroom is ideal as a home office, in-law suite, artists studio, or serene reading space. The bright lower level includes a large recreation room and two versatile bonus rooms - perfect for a home gym, craft room, guest bedroom, or additional office space. Step outside to your private backyard oasis with no rear neighbours surrounded by mature trees, where you'll find a saltwater in-ground pool, extensive stone patios, and multi-level decks - ideal for summer entertaining or quiet outdoor relaxation. Discover the vibrant lifestyle that comes with living in this unique riverfront community-golf, tennis, boating, and nature trails are just a stroll away.
Inclusions: Washer, Dryer, Stove Top, Built-in Oven, Refrigerator, Dishwasher, Shed, Generator, and Hot Water Tank
