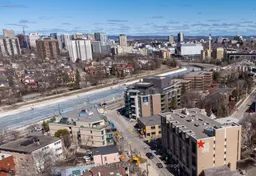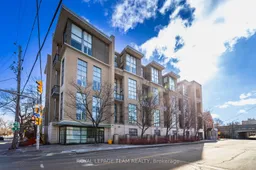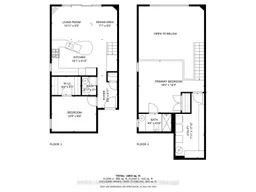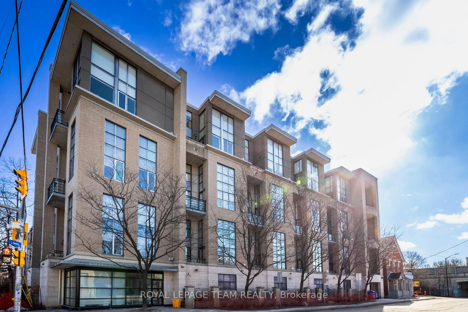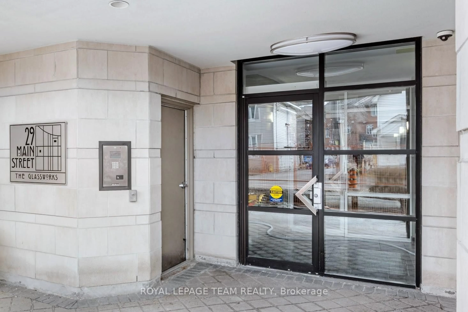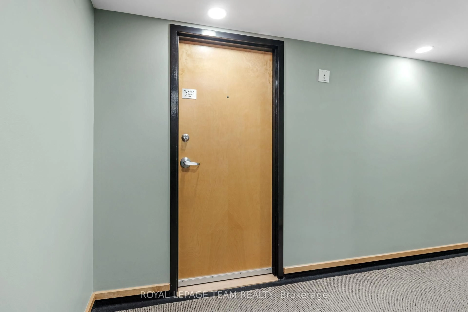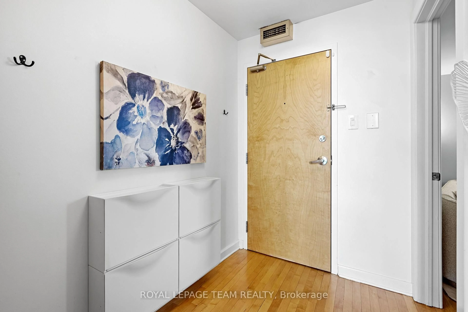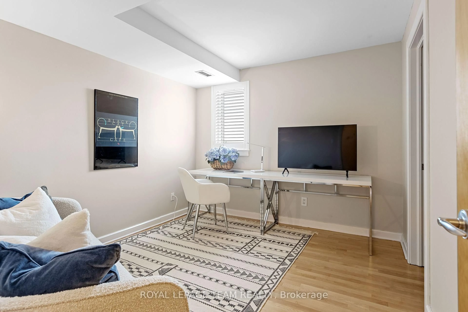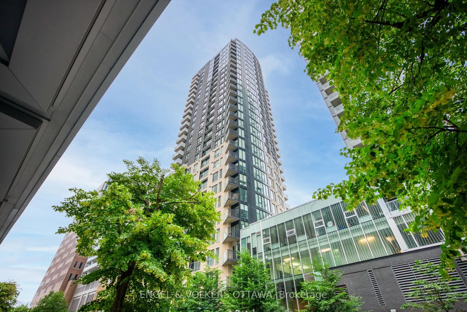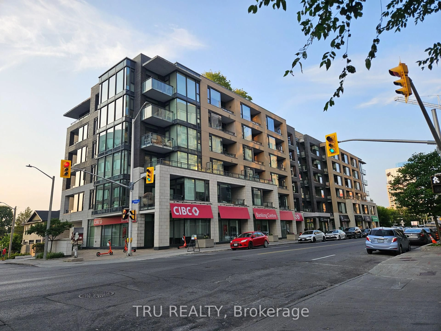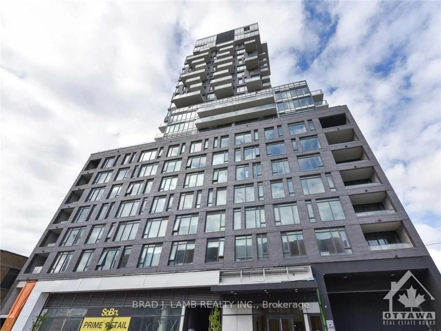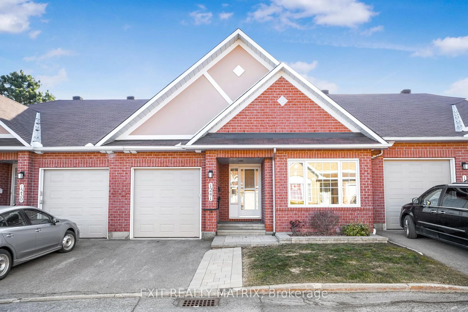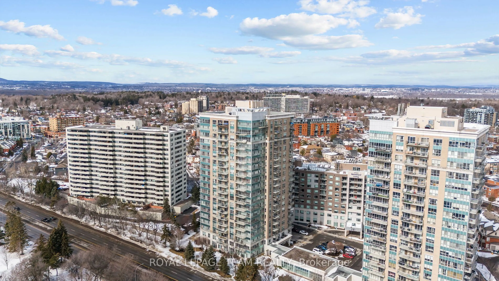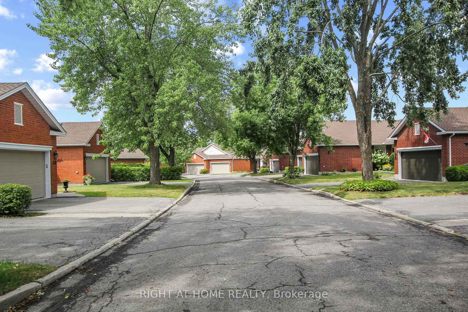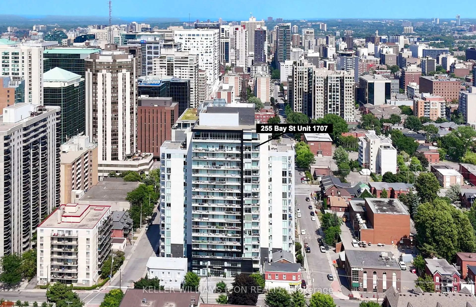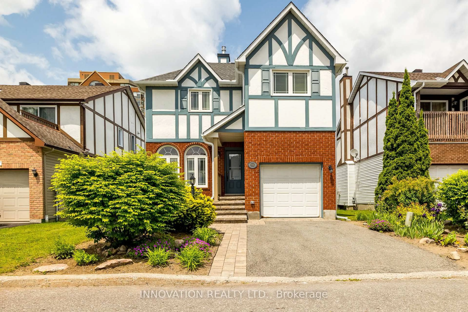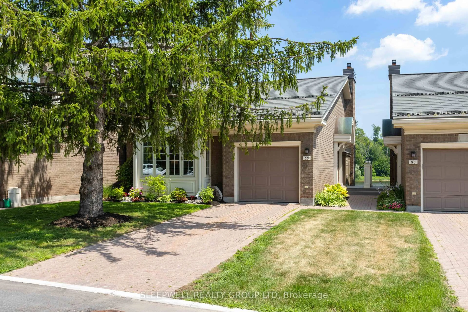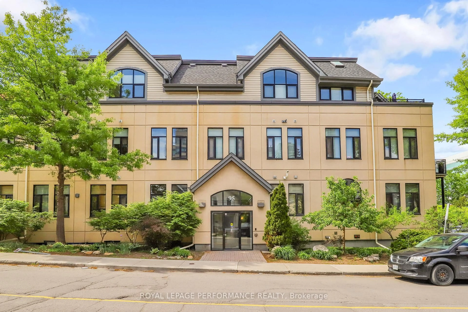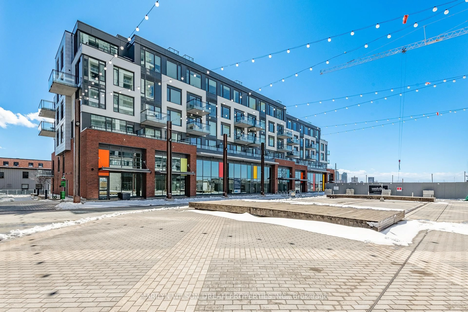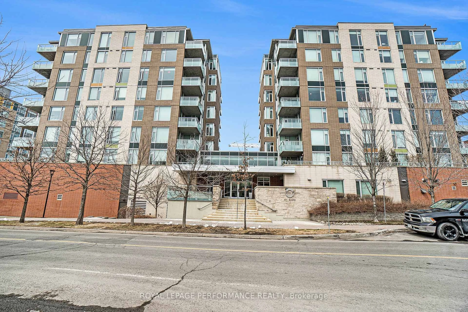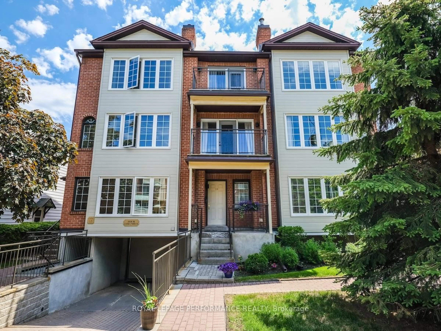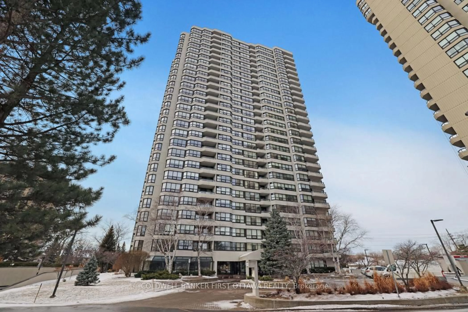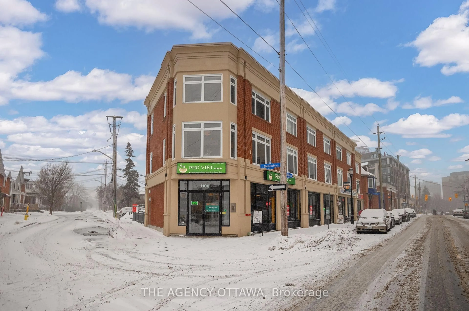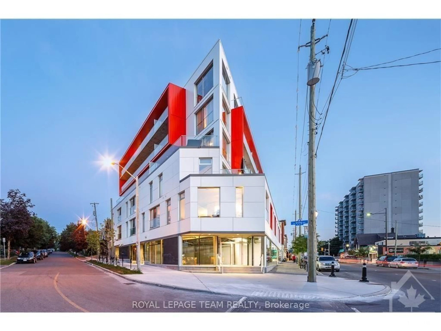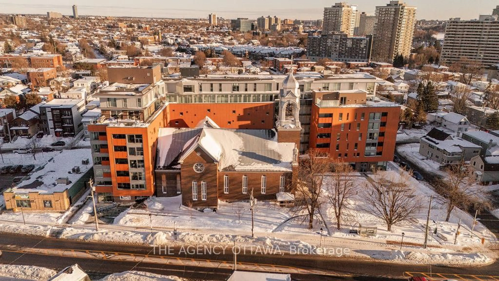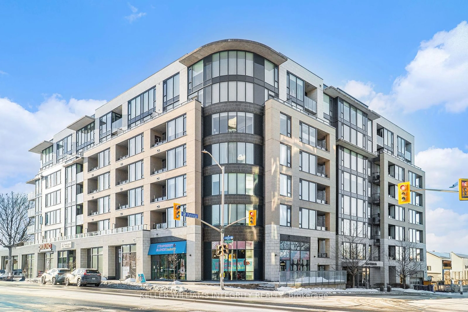29 Main St #301, Ottawa, Ontario K1S 1B1
Contact us about this property
Highlights
Estimated valueThis is the price Wahi expects this property to sell for.
The calculation is powered by our Instant Home Value Estimate, which uses current market and property price trends to estimate your home’s value with a 90% accuracy rate.Not available
Price/Sqft$550/sqft
Monthly cost
Open Calculator

Curious about what homes are selling for in this area?
Get a report on comparable homes with helpful insights and trends.
+3
Properties sold*
$1.2M
Median sold price*
*Based on last 30 days
Description
Step into something special with this one-of-a-kind, top-floor corner unit in the iconic Glassworks by Charlesfort. With soaring 17-foot floor-to-ceiling windows and sweeping city views, this loft-style 2 bedroom, 2 bathroom condo is designed to impress. The chef-inspired kitchen features a Wolf gas range, commercial heat lamps, stainless steel appliances, and a granite island with integrated seating, perfect for dinner parties or casual brunch. The open-concept living area is anchored by a sleek gas fireplace and filled with natural light, creating a warm and inviting vibe. Hardwood floors, a walk-in closet, motorized blinds, and in-unit laundry check all the boxes for comfort and convenience. Enjoy your morning coffee on the rooftop patio or take a stroll along the nearby Rideau Canal. Bonus perks include underground parking, bike storage, and access to rooftop BBQs. Stylish, spacious, and steps from everything, this is urban living with serious personality. Don't miss your chance to own this architectural gem.
Property Details
Interior
Features
Main Floor
Kitchen
5.5 x 2.99Foyer
2.73 x 1.66Br
3.74 x 2.96W/I Closet
Bathroom
1.55 x 1.22 Pc Bath
Exterior
Features
Parking
Garage spaces 1
Garage type Underground
Other parking spaces 0
Total parking spaces 1
Condo Details
Inclusions
Property History
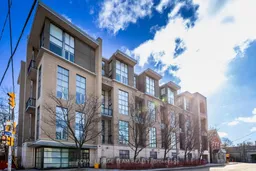 23
23