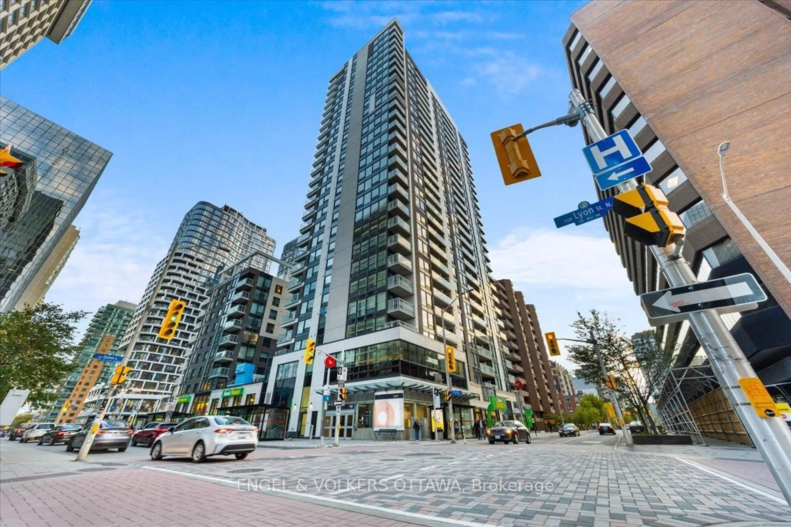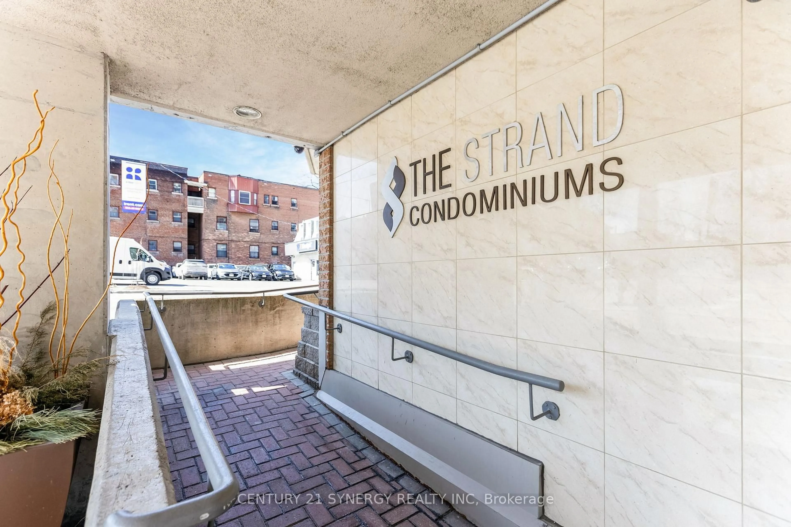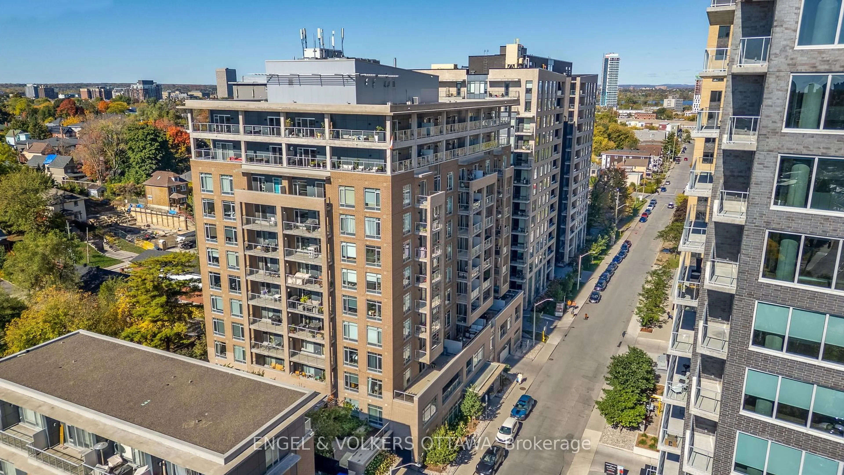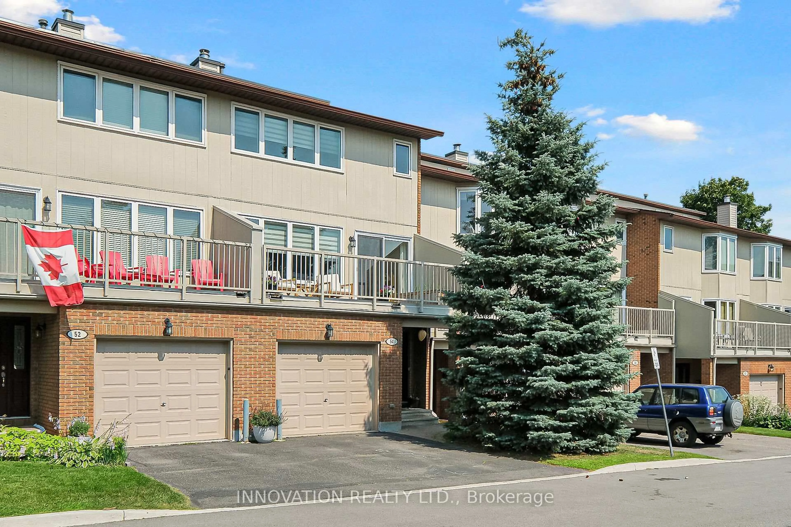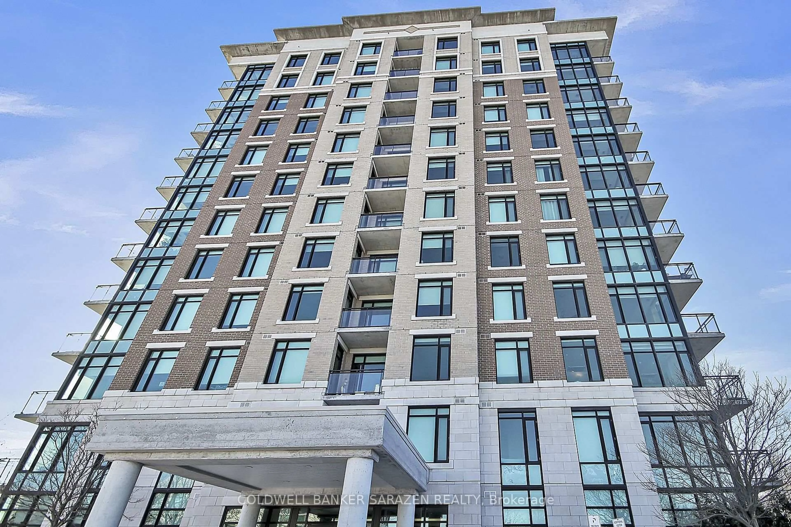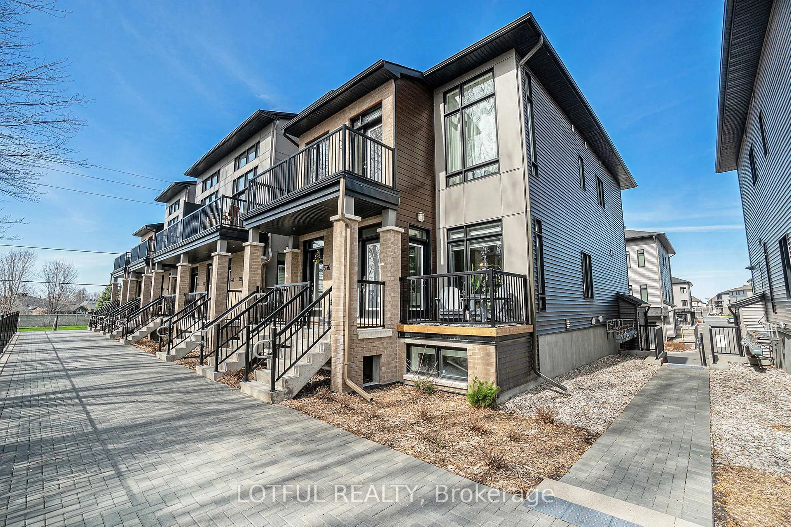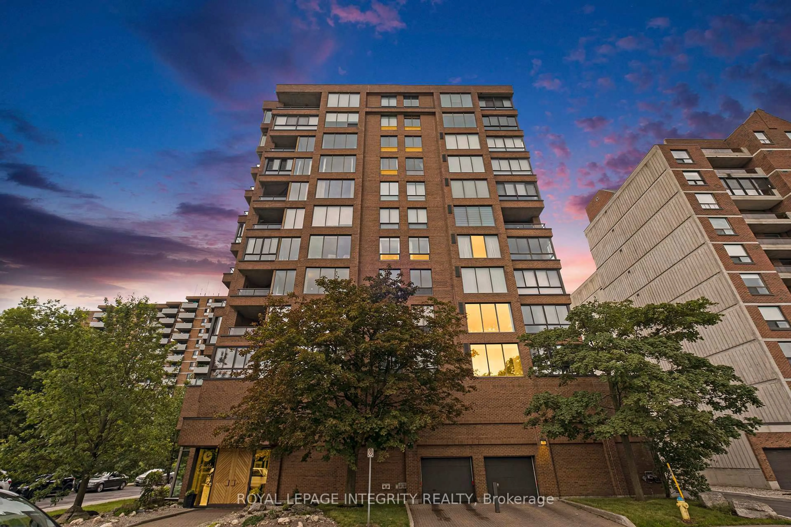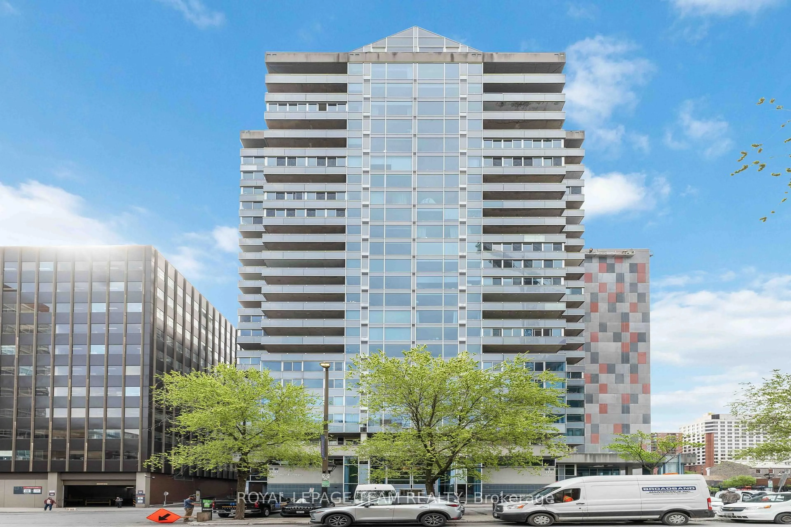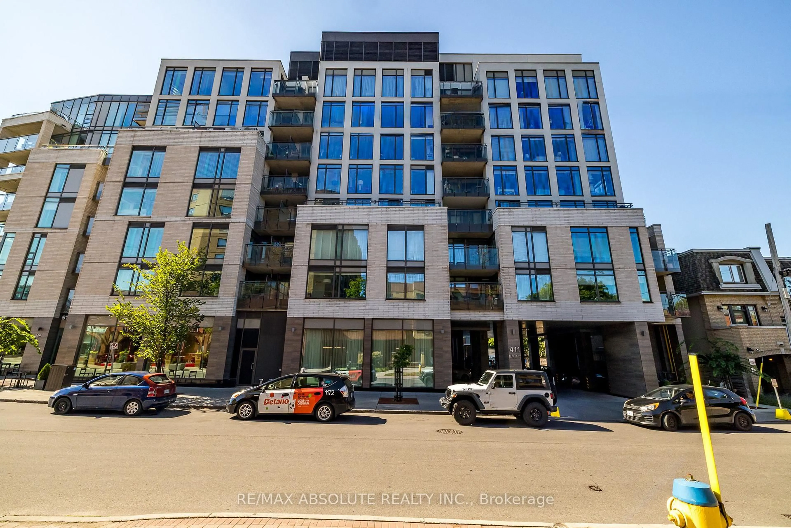Fabulous Location - steps to Carleton University. Walk to the exciting new Landsdowne Development, the Canal, Dows Lake and the shops, cafes and eateries along Bank Street. Minutes to Downtown and the Glebe. Enjoy the greenspace/parks of Brewer Park across the street. Play Tennis at the Lovely Ottawa Tennis Club just steps away. Enjoy this wonderful, Open Concept, 2 Bedroom, 2 Full Bathroom with large kitchen open to the generous dining room. Enjoy the charming wood burning fireplace in the cozy living room or relax on your private new spacious balcony. 2 Spacious Bedrooms, a lovely 5 pc. Ensuite Bathroom with separate shower + a full 2nd Bathroom. Gleaming Hardwood Floors throughout. Laundry is conveniently located in the unit. Included is one parking space - #3, and one storage locker - #3, located in the underground parking. Additional parking is available at $50.00 per month in the exterior parking lot subject to board approval, Pets are permitted and are restricted to cats and small dogs. A copy of the 1st quarter Periodic Information Certificate (PIC) reflecting CCC 461's position as of August 31, 2025, is available upon request - 48 hour notice for all showings. - No Previews permitted.
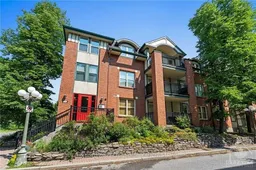 24
24

