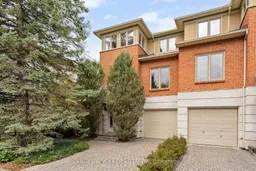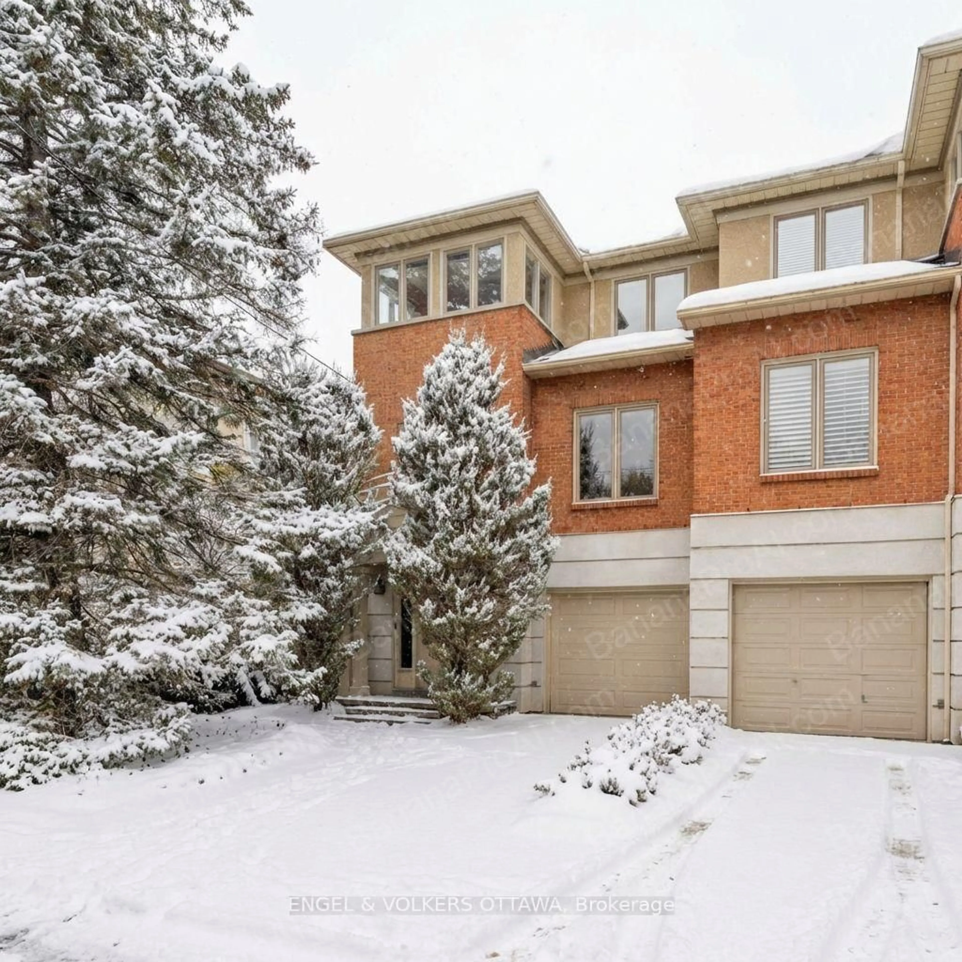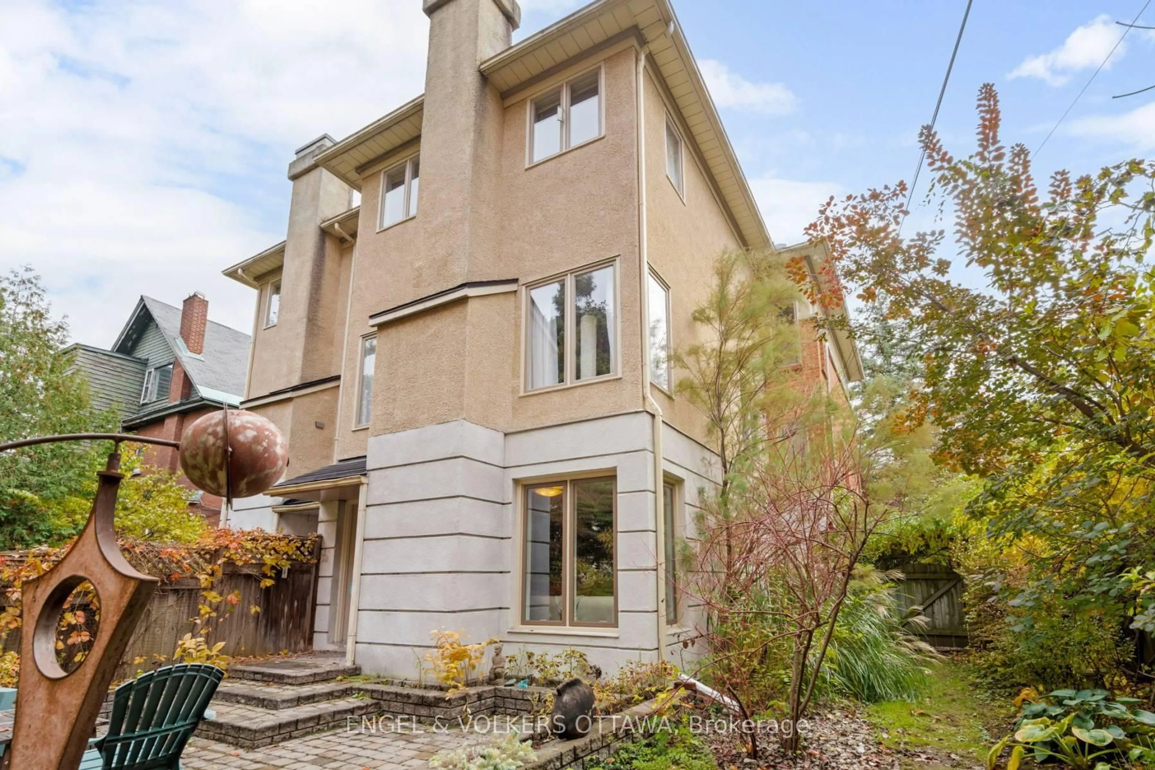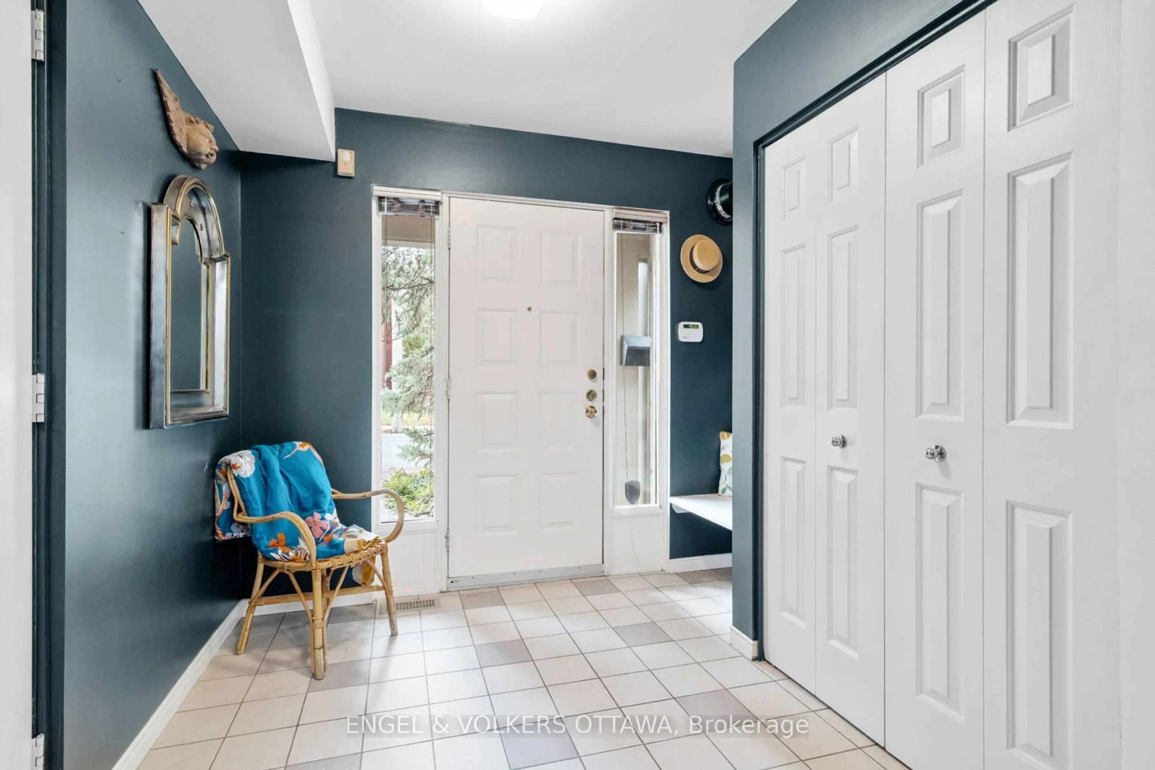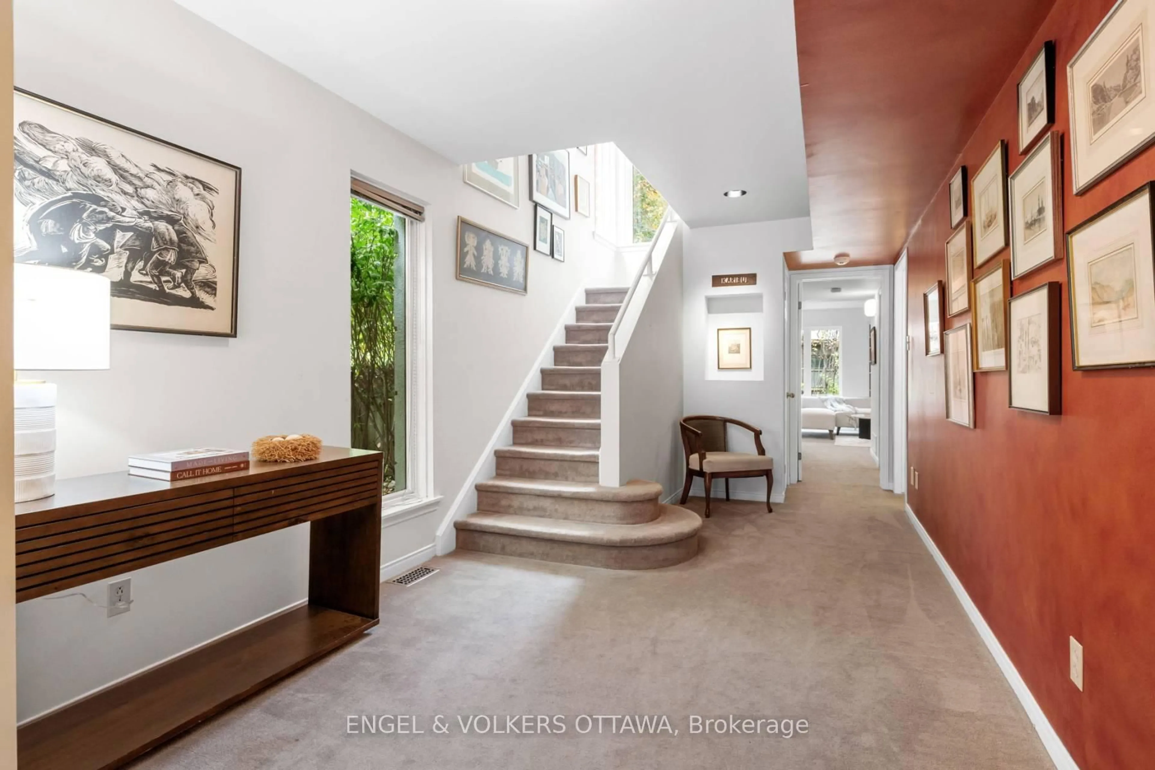29 Aylmer Ave, Ottawa, Ontario K1S 2W8
Contact us about this property
Highlights
Estimated valueThis is the price Wahi expects this property to sell for.
The calculation is powered by our Instant Home Value Estimate, which uses current market and property price trends to estimate your home’s value with a 90% accuracy rate.Not available
Price/Sqft$568/sqft
Monthly cost
Open Calculator
Description
Light Filled Living & Entertaining in Old Ottawa South! Bathed in natural light and thoughtfully designed for both elegant entertaining and everyday comfort, this architect-designed residence offers approx. 2,650 sq. ft. of beautifully flowing living space - just steps from the Rideau Canal, Lansdowne Park, and the area's beloved cafés and shops. From the moment you enter, the expansive foyer sets a tone of openness and ease, guiding you into a sun-filled family room that spills seamlessly onto a private garden terrace - a tranquil outdoor retreat framed by mature greenery. It's a perfect extension of the living space for summer dinners, morning coffee, and relaxed gatherings. The second level is designed for living and hosting in style. Hardwood floors carry through generous living and dining areas that comfortably accommodate multiple seating zones and lively dinner parties alike. The front-facing kitchen is bright and welcoming, offering abundant cabinetry, generous prep space, and a breakfast room with balcony access. Privately set on the third floor, the bedroom level offers peaceful retreats. The principal suite features a full wall of closets and a spacious five-piece ensuite complete with soaking tub, walk-in shower, and double vanity. Two additional south-facing bedrooms share a well-appointed family bath - perfect for guests, children, or a home office. Practicality blends effortlessly with lifestyle thanks to an attached garage, private laneway parking, bike storage, and a extensive garden . - creating privacy and a rare connection to nature in such a walkable urban setting. This is a home where light pours in, space flows beautifully, and entertaining feels effortless - all within one of Ottawa's most vibrant and cherished neighbourhoods. Roof: shingles 2015 and membrane (flat).Electrical 200 amp 240 VOLTS- copper. Heat/air - Heat pump Electric 2024. Water service supply - Copper. Designed built in 1987 by Katz Webster Architects- Original owner.
Property Details
Interior
Features
Main Floor
Utility
2.99 x 7.2Combined W/Workshop
Exterior
Features
Parking
Garage spaces 1
Garage type Built-In
Other parking spaces 1
Total parking spaces 2
Property History
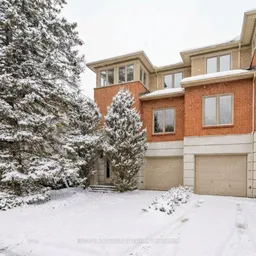 31
31