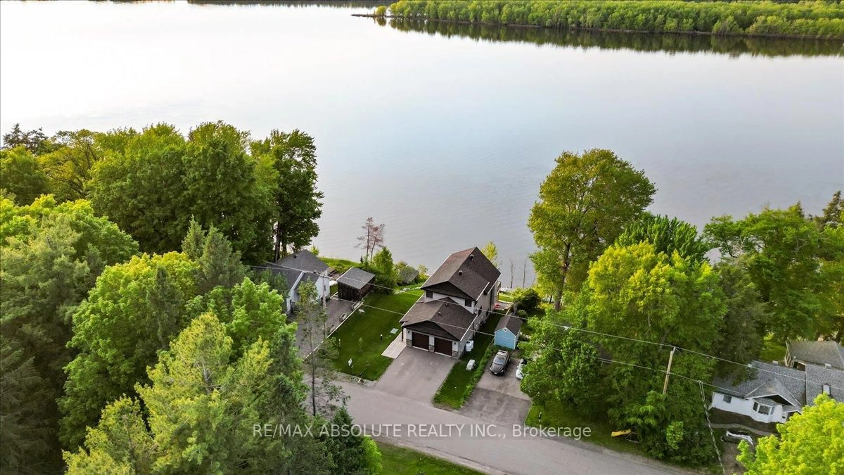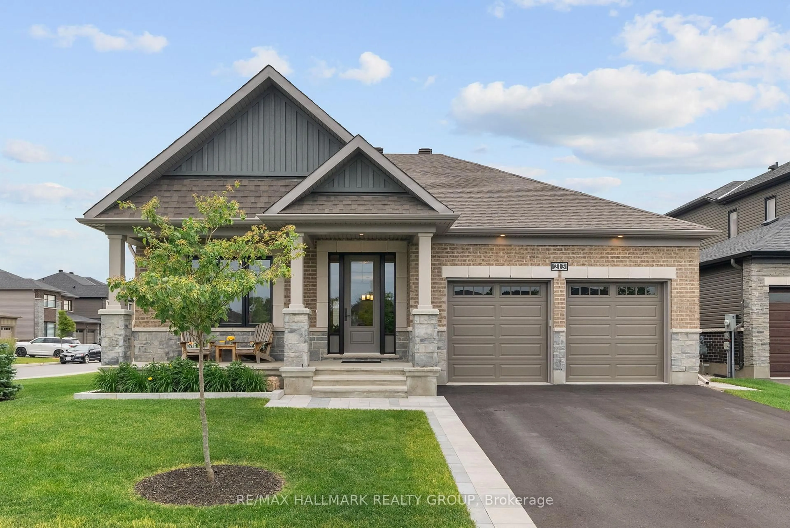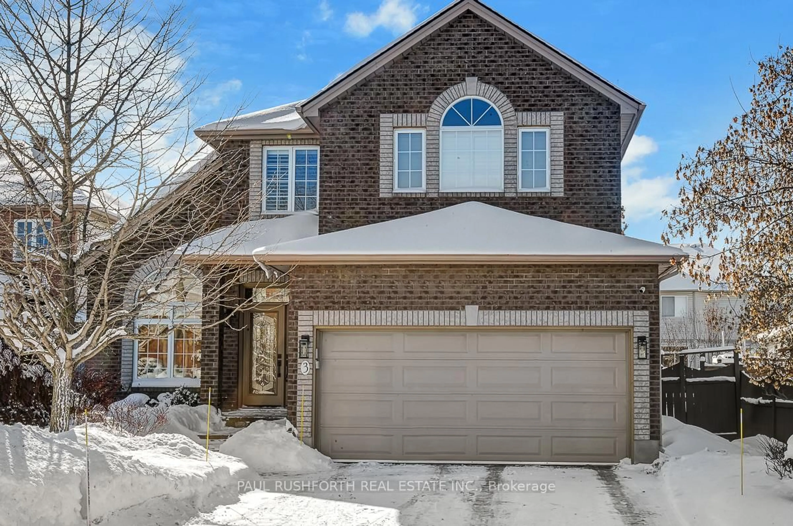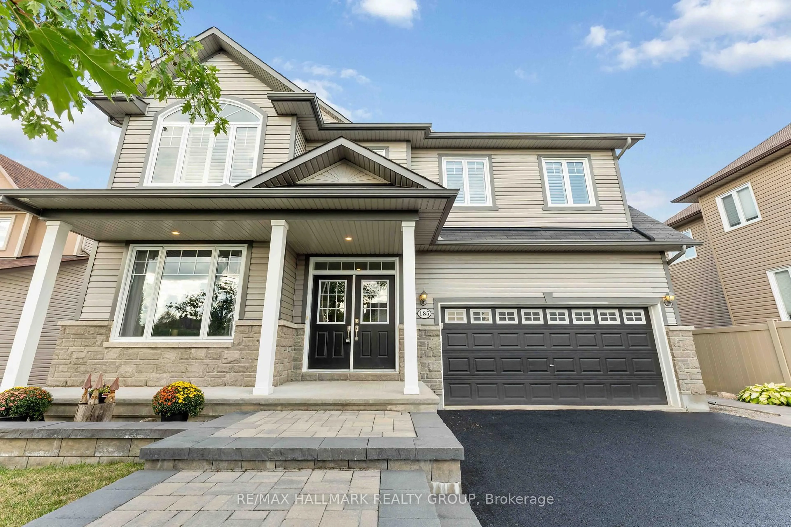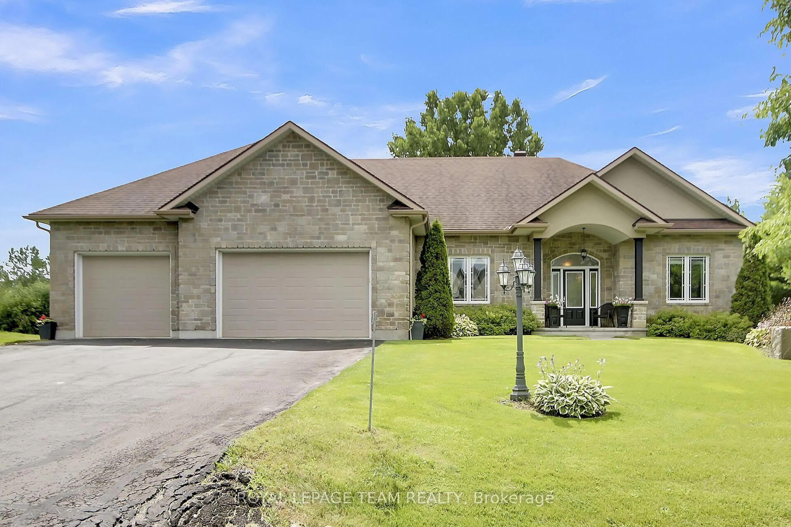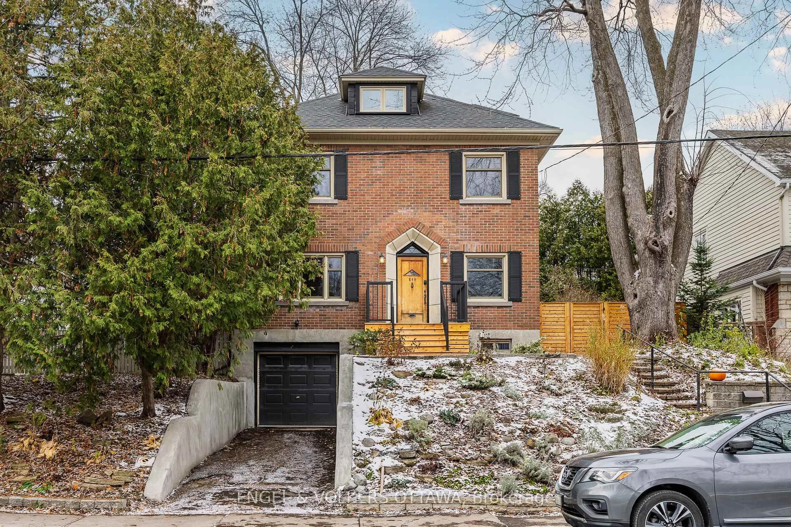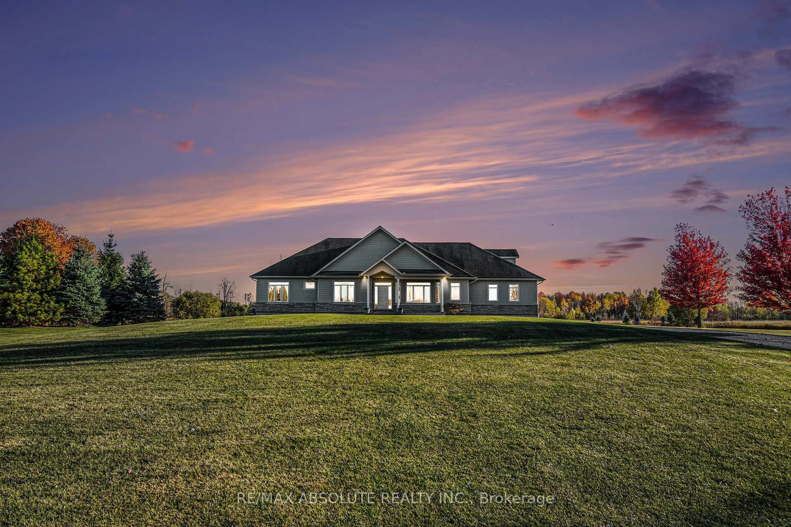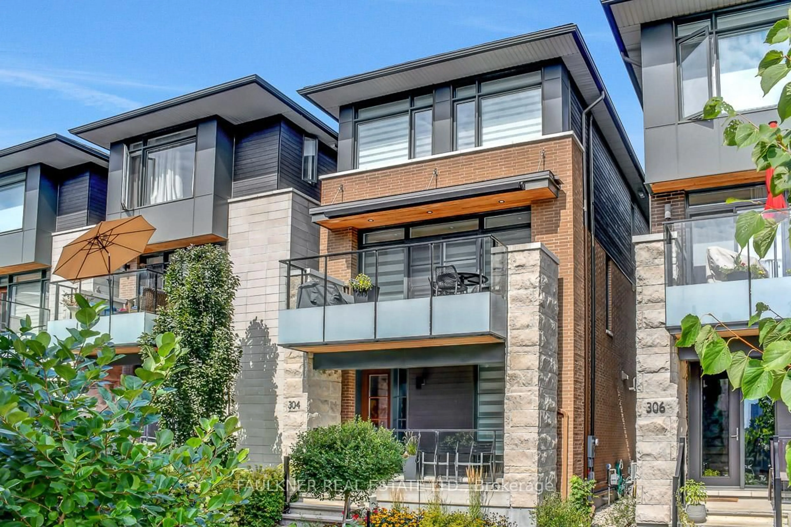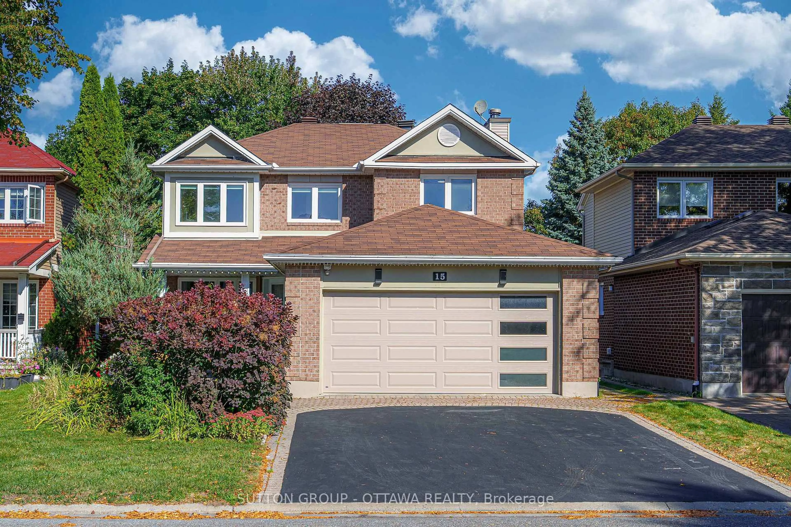Great opportunity for this century home in the highly sought-after neighbourhood of Old Ottawa South, offering endless potential for a contractor or renovator to restore its timeless charm. This character-filled property showcases high ceilings, original wood trim around door frames and baseboards, and a cozy living room with a coffered ceiling and an electric fireplace. French doors separate the living room and formal dining room, while a spacious family room addition provides extra living space. Second level features 4 bedrooms with access to a balcony from one of the bedrooms and access to third level with 2 bedrooms. Set on a generous 44' x 115' lot with a detached garage. This 2 1/2-storey home is ideally located just steps from the Rideau Canal and within walking distance to Brewer Park, the Ottawa Tennis & Lawn Bowling Club, the Ottawa South Community Centre, and Lansdowne. Only one block from Colonel By Drive and the scenic canal pathways; perfect for walking, biking, or simply enjoying the outdoors. No conveyance of offers before 1pm on August 20th.
Inclusions: Fridge, stove, dishwasher, washer, dryer in "as is" condition
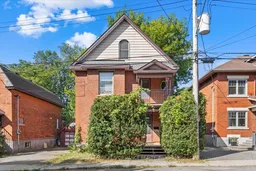 37
37

