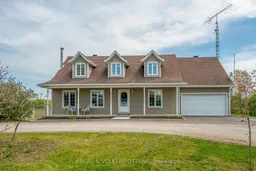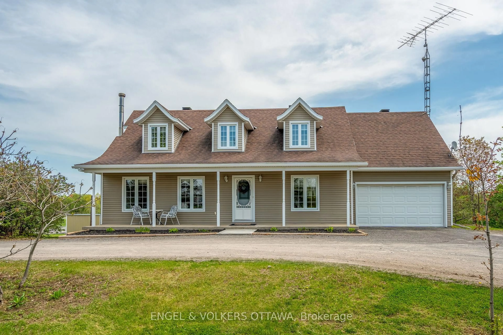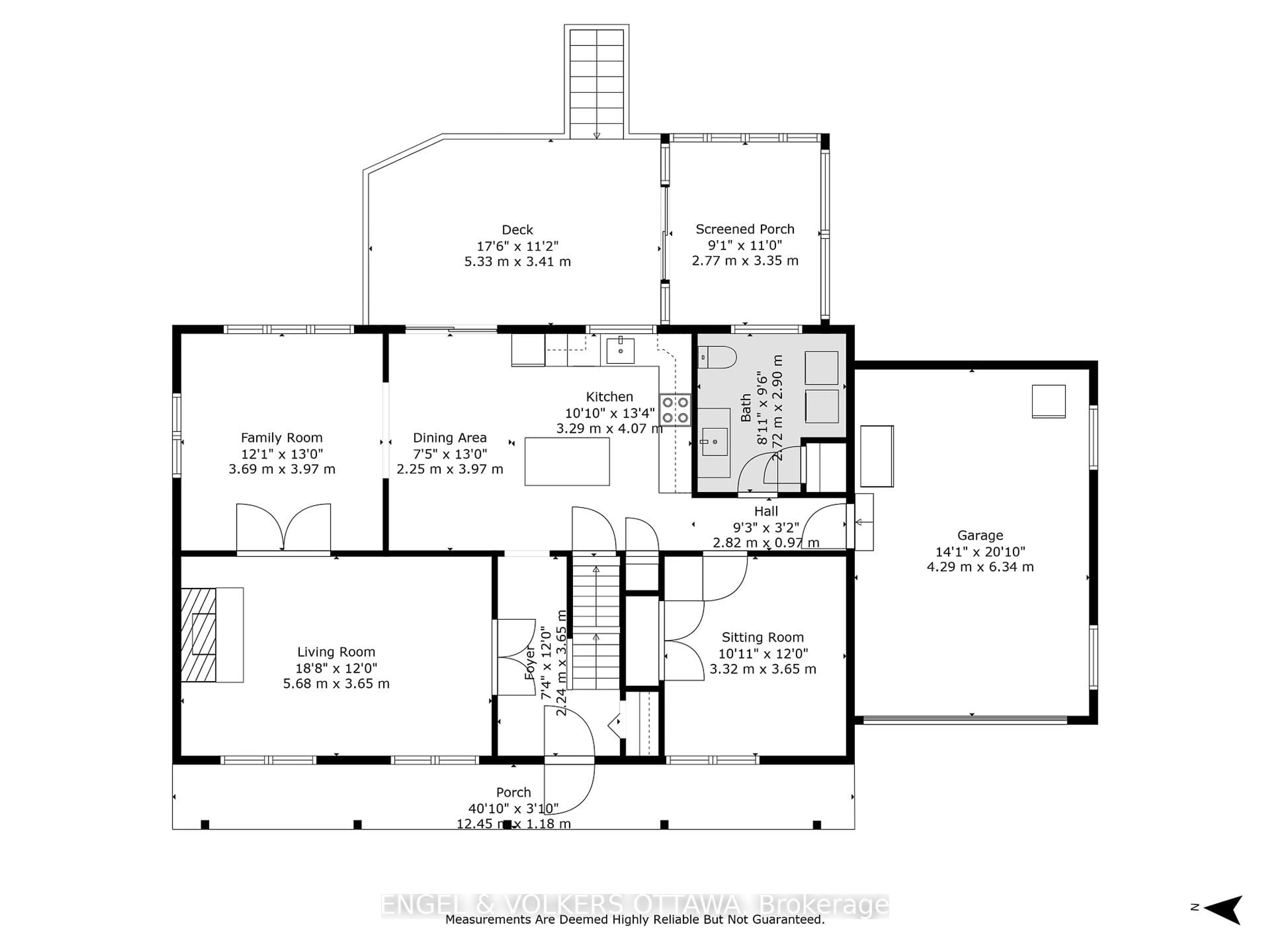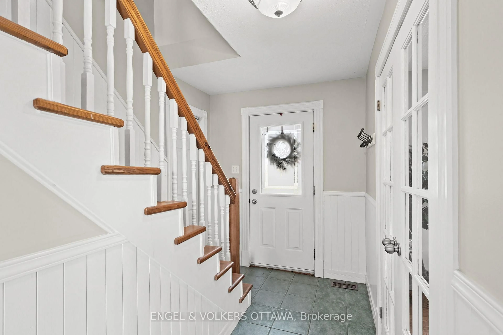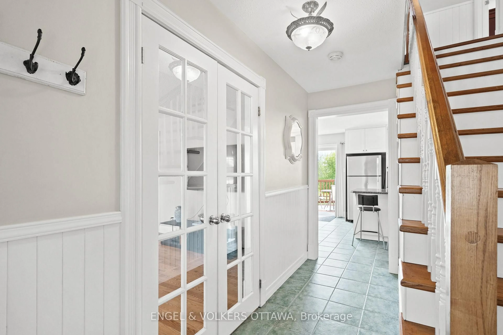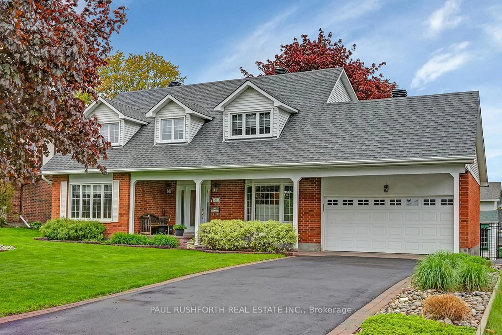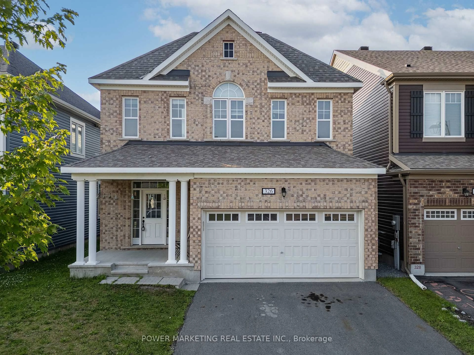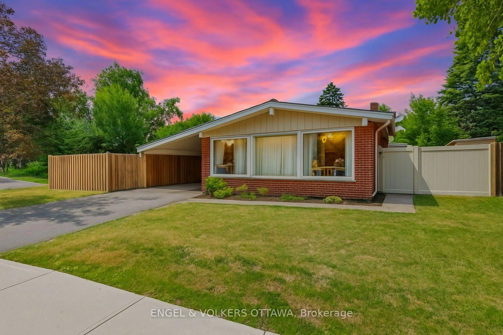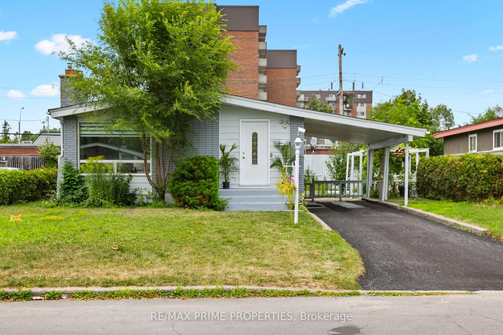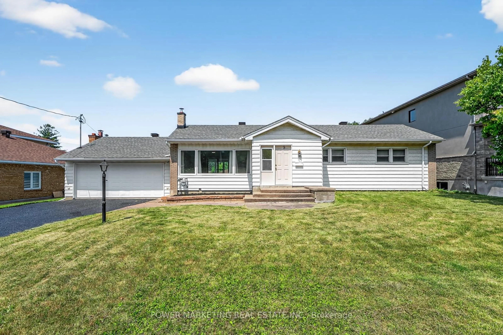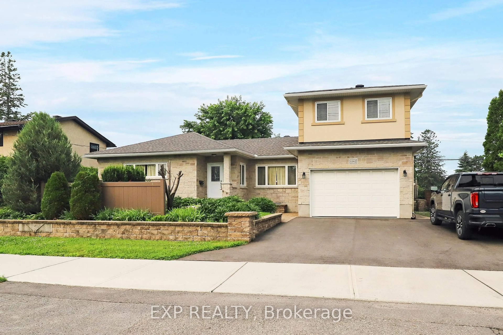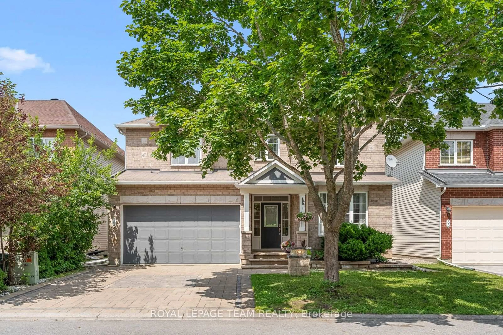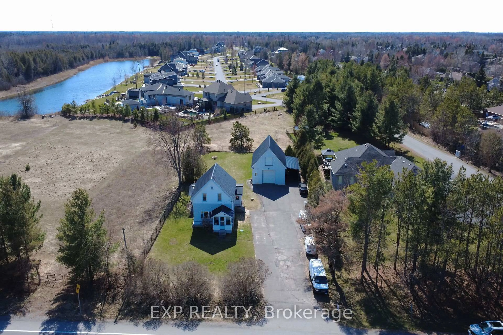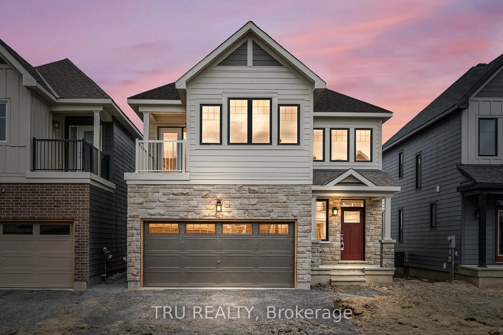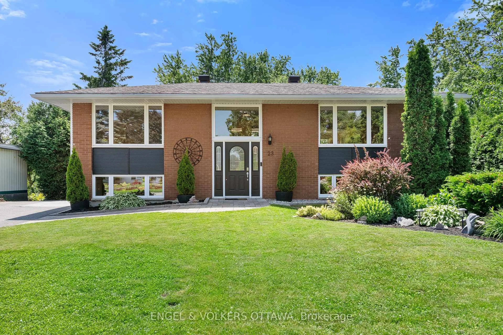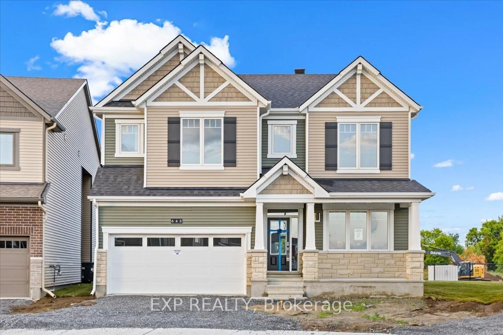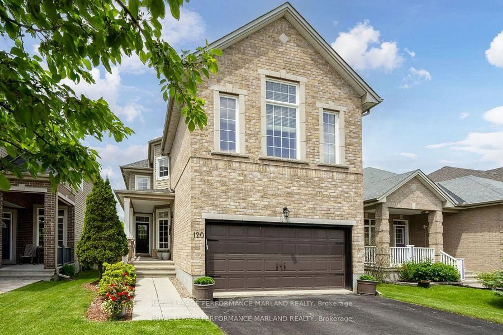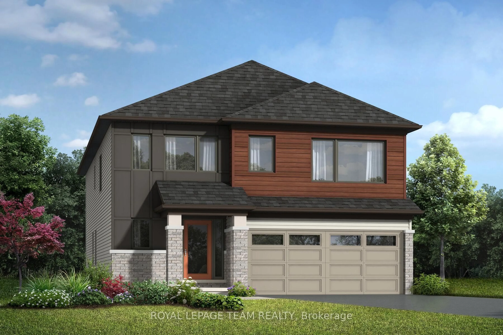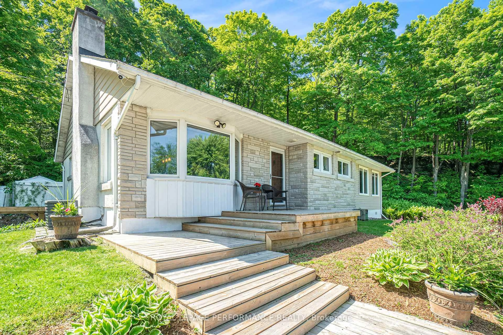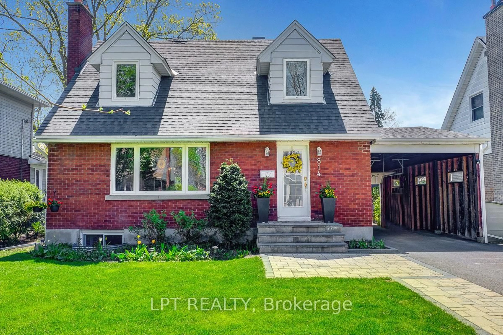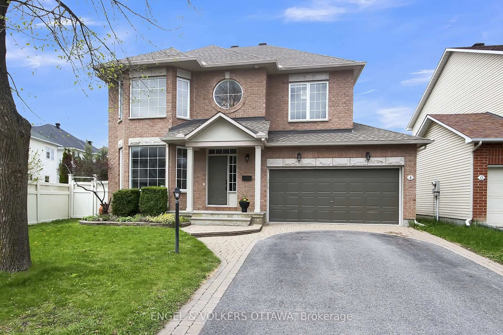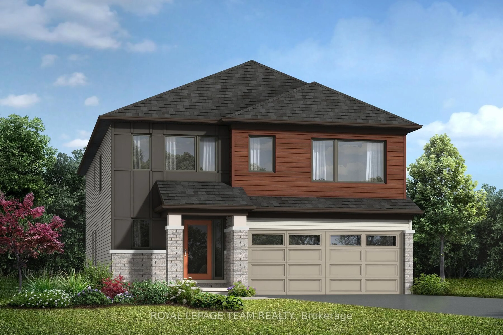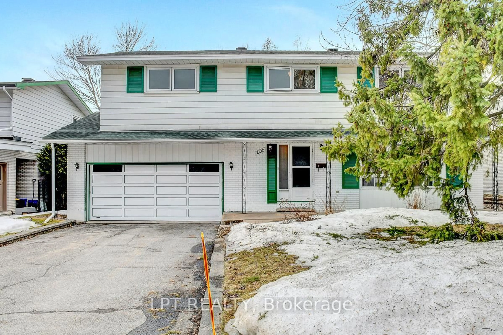2867 Stagecoach Rd, Osgoode, Ontario K0A 2W0
Contact us about this property
Highlights
Estimated valueThis is the price Wahi expects this property to sell for.
The calculation is powered by our Instant Home Value Estimate, which uses current market and property price trends to estimate your home’s value with a 90% accuracy rate.Not available
Price/Sqft$991/sqft
Monthly cost
Open Calculator

Curious about what homes are selling for in this area?
Get a report on comparable homes with helpful insights and trends.
+6
Properties sold*
$673K
Median sold price*
*Based on last 30 days
Description
Nestled on just under 50 pristine acres, this property is a rare and enchanting property offering a harmonious blend of pastoral beauty, functional outbuildings and boundless potential, centered around a charming house with an in-law suiteperfect for a tranquil retreat, equestrian haven or hunters delight. Rolling meadows, lush pastures, and serene woodlands create a picturesque backdrop, while well-maintained paddocks, a riding track, and multiple outbuildings provide immediate functionality for horses or small animals. The inviting country home, featuring a private in-law suite, balances rustic charm with modern comfort, ideal for multi-generational living, guest quarters, or rental income. With endless possibilities, this property could support equestrian operations, an event venue or an artisan workshop, all backed by functional large outbuilding, storage sheds, and open fields ready for expansion. Whether you seek a private family compound or a lucrative countryside business, this property delivers with its stunning natural beauty, versatile improvements, and prime location in Osgoode, ten minutes from the new Hard Rock Casino and Raceway, a true gem waiting for its next steward. Dont miss this exceptional opportunity; schedule your private tour today! (Buyer to verify all acreage, zoning, and potential business uses.)
Property Details
Interior
Features
Exterior
Features
Parking
Garage spaces 2
Garage type Attached
Other parking spaces 20
Total parking spaces 22
Property History
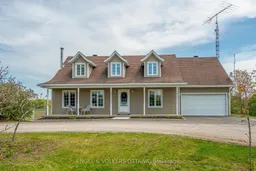 38
38