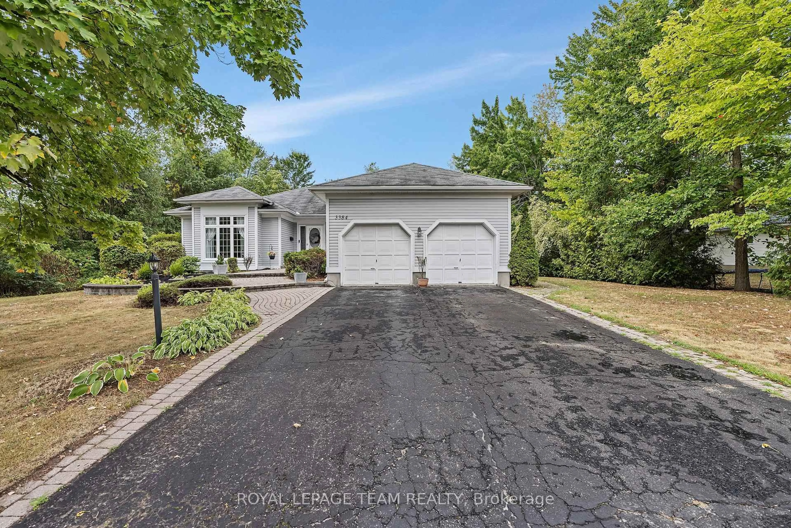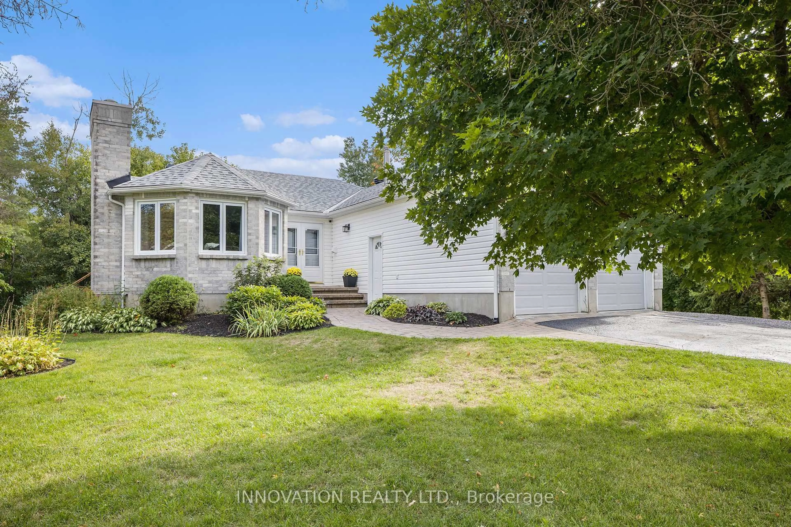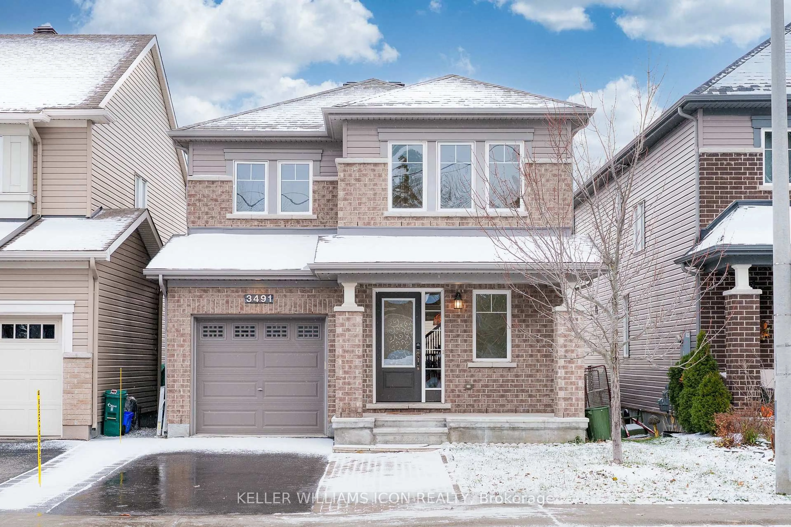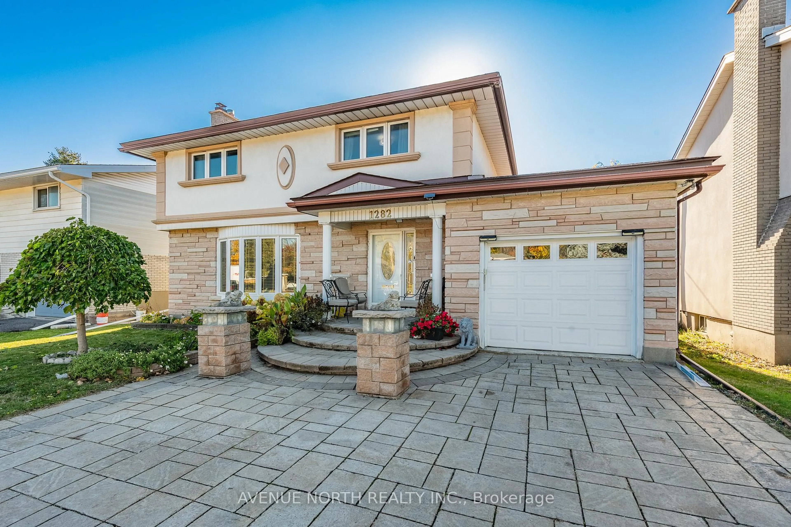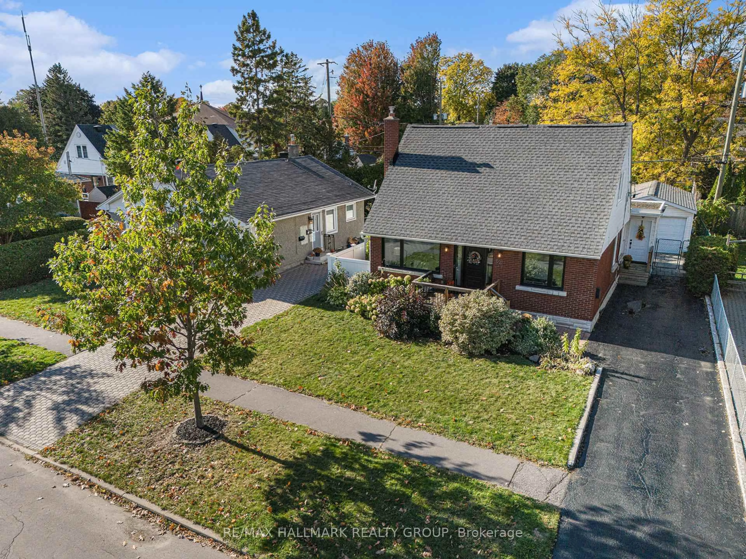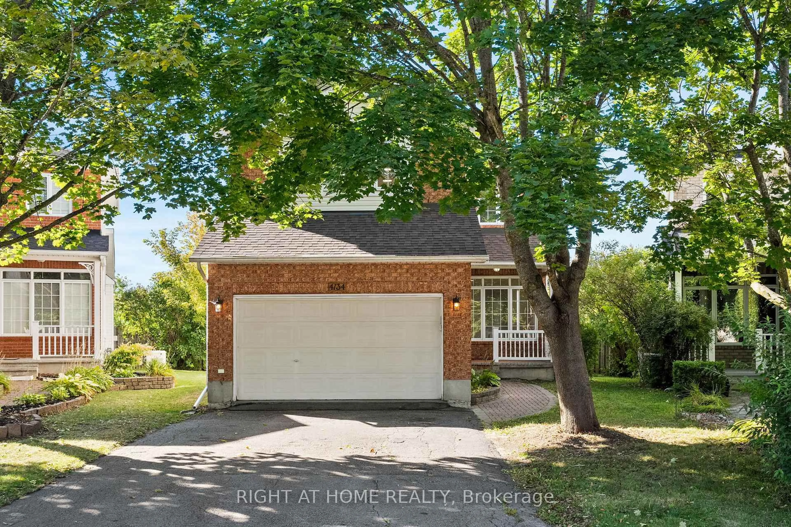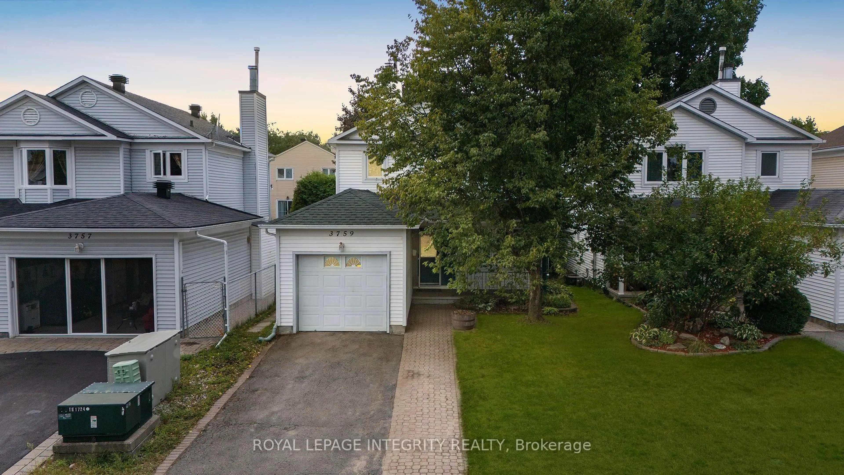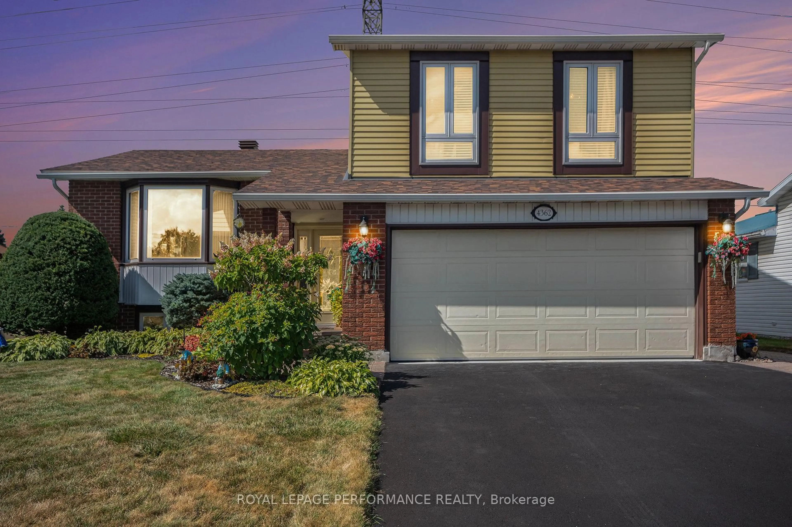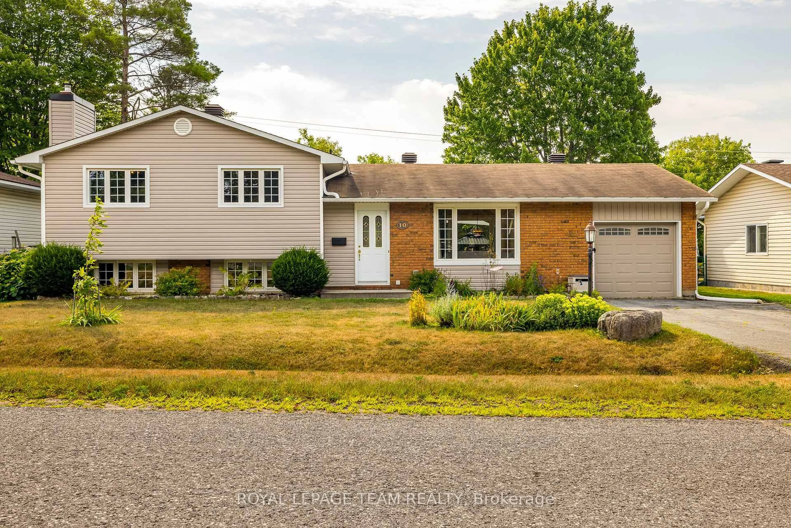Spacious 3+1 bedroom, 2 bath home sitting in the heart of Osgoode on a huge lot with no rear neighbours (public school behind). Massive 2013 built attached 35' x 23' heated (natural gas) garage with 12' and 8' wide garage doors, and 2 person doors. The house has been under the same ownership for 50+ years and offers a wide open kitchen, dining, and sitting area with hardwood floor, island, and 2 bay windows. There is a door to the rear composite deck leading to the yard with barn-style garden shed. The front porch is also composite and both were built recently. The main floor also includes a living room, and a hallway leading to a kitchenette/bedroom, 3 piece bathroom and door to the garage. This area would make an ideal in-law/rental suite, or can be used as part of the house itself. Hardwood stairs lead to the 2nd floor with hardwood, 3 bedrooms (bedrooms 2 and 3 adjoin through double pocket doors, but a wall could be easily added). There is a large, modern 3 piece bath and spacious principal bedroom. The basement has a nice size rec room with gas fireplace, laminate floor, pot lights and bar area. The other room is a huge storage/laundry/utility room. New septic system 2019 and metal roof 2019. Think of the possibilities!
Inclusions: 2 stoves, 2 fridges, dishwasher, microwave, hood fan
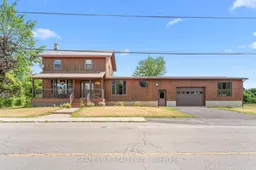 34
34

