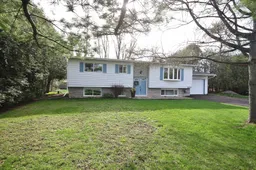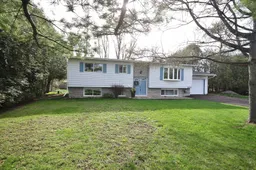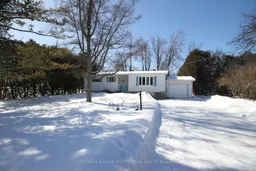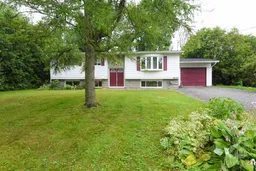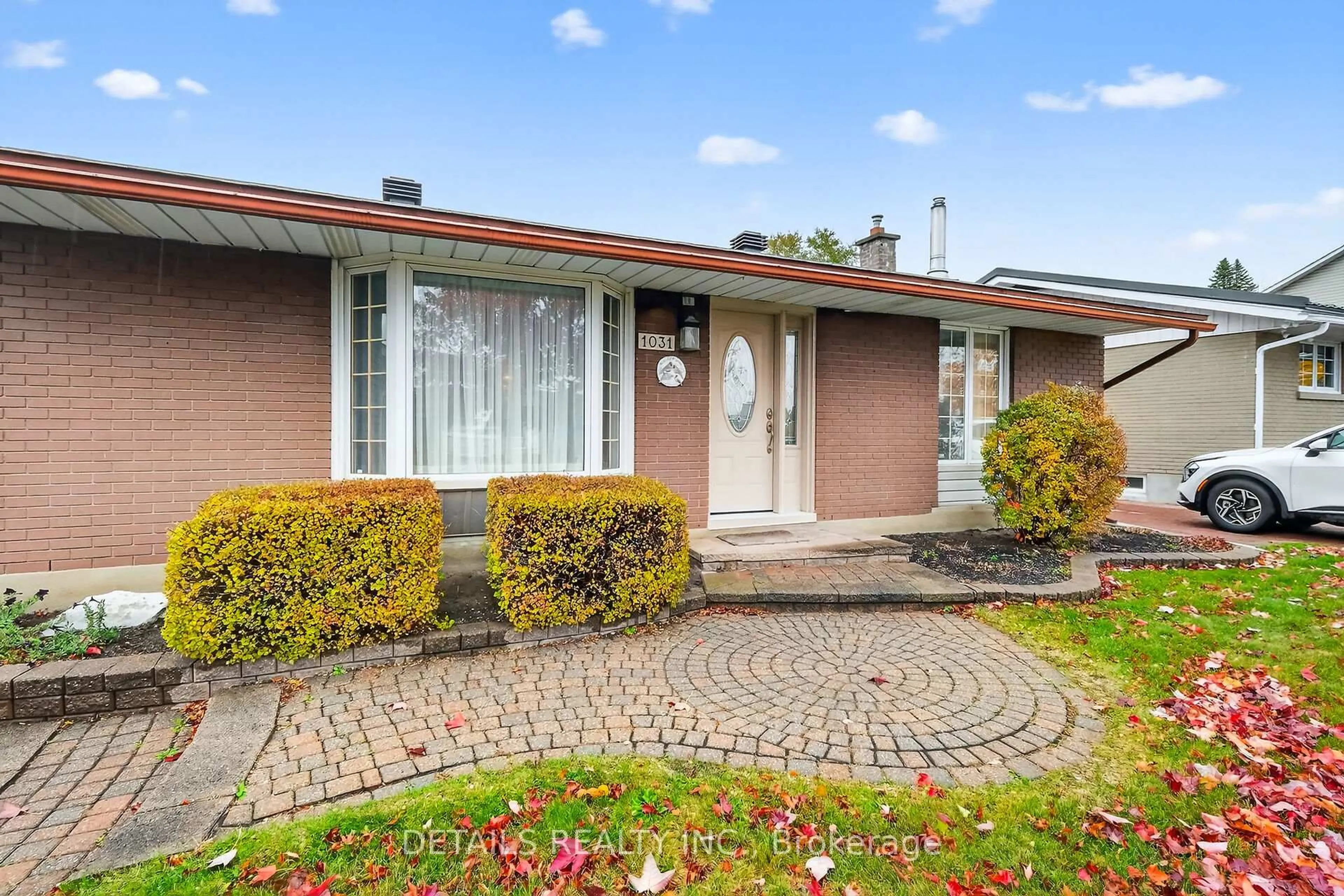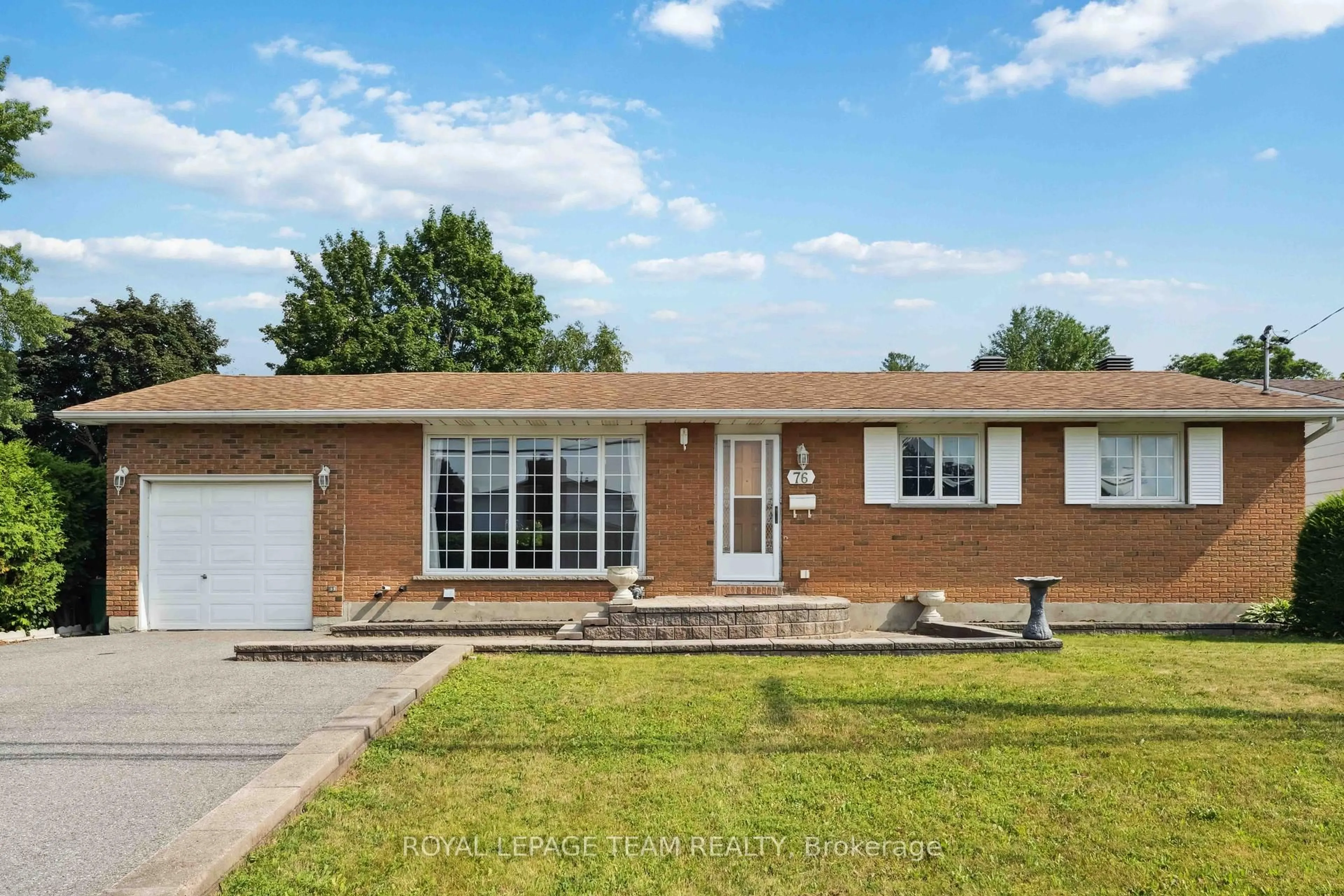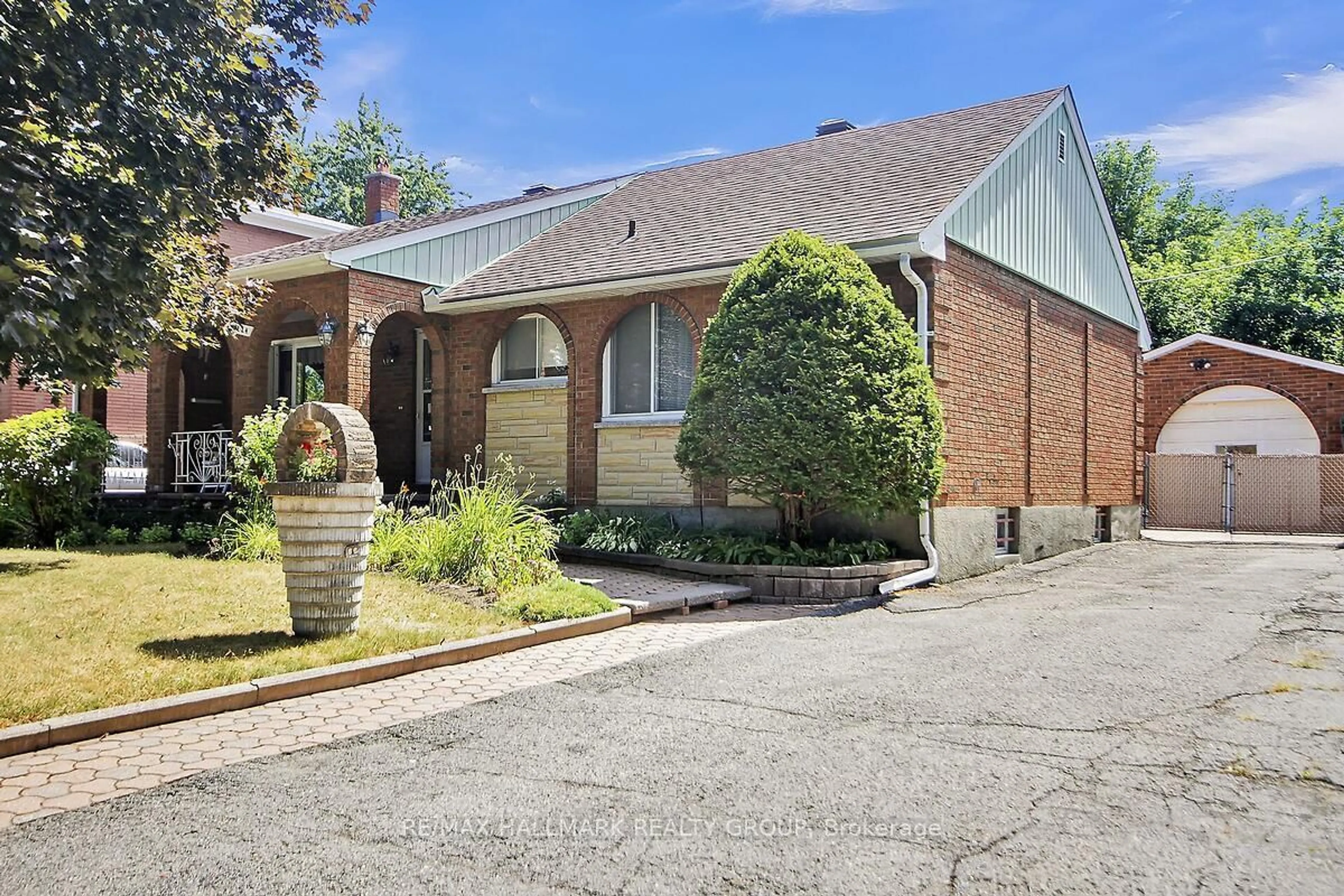Built in the 1970's with quality and comfort in mind, this high ranch home has been renovated TOP TO BOTTOM. Enjoy an immaculately maintained & fully renovated HIGH RANCH home, with the luxury of a sprawling SIDE YARD (adjacent to garage) & BACKYARD, perfect for gardening, entertaining, or simply relaxing. Featuring 2+1 bedrooms & 2 bathrooms, the main level boasts a stunning renovated kitchen with modern white cabinets, stainless steel appliances, sleek black countertops, and a spacious island. Adjacent to the kitchen, the dining room offers effortless indoor-outdoor flow with a sliding patio door, an expansive open concept living room, renovated 4-piece bathroom, convenient laundry room, master primary bedroom with DUAL closets,& additional second bedroom. The lower level offers a huge rec. room, bathroom with new sani-flo toilet, plus third spacious bedroom. Step outside to the perfect country oasis complete with a large deck, pergola, storage shed (10x16ft), & a fire pit, ideal for those cozy summer nights! Upgrades include kitchen (2018), flooring (2018), furnace, hot water tank, main level bathroom, sani-flo toilet, paint, garage door, & well pump, pressure tank, sump pump & battery back up, & more! Don't miss out on this incredible TURN KEY opportunity!
Inclusions: fridge, stove, washer, dryer, dishwasher, pergola, lawn tractor, garage door opener, storage shed, light fixtures
